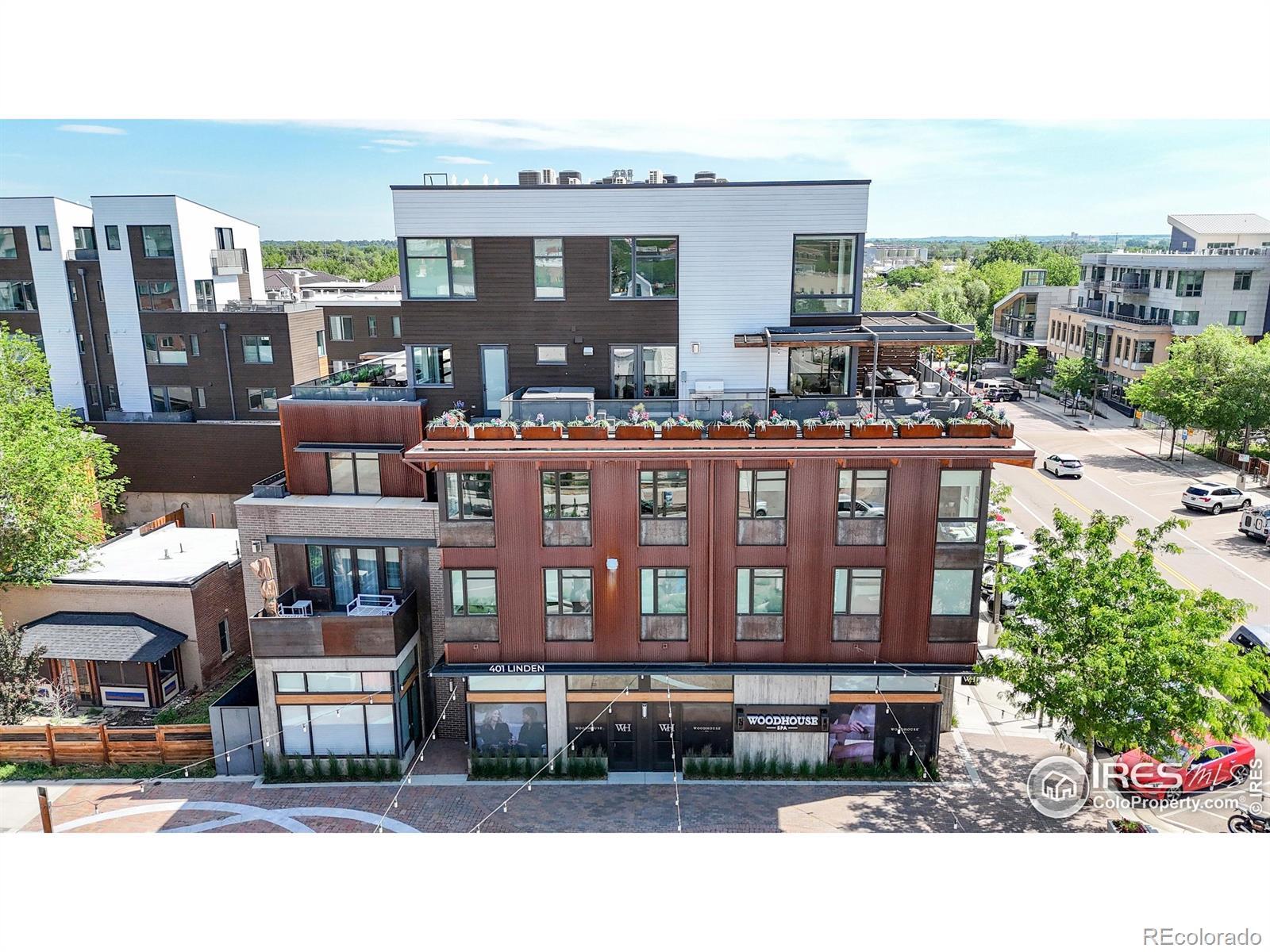Find us on...
Dashboard
- 1 Bed
- 2 Baths
- 803 Sqft
- .15 Acres
New Search X
401 Linden Street
Presenting 401 Linden Street Unit 1-303, a beautifully updated 1-bedroom, 2-bathroom condo in Fort Collins' vibrant Old Town neighborhood! This stylish third-floor unit features an open floor plan with fresh designer paint, gorgeous wood flooring throughout, and large windows that flood the space with natural light. The modern kitchen impresses with quartz countertops, stainless steel appliances including an electric range and soft-close cabinetry. The spacious living room centers around large wall to wall glass overlooking old-town streets. The primary bedroom offers a walk-in closet and an en-suite bathroom featuring a walk-in shower with floor-to-ceiling tile. Additional highlights include in-unit laundry, a large storage closet, and one assigned underground parking space. Residents enjoy access to community amenities including a fitness center and beautifully maintained common areas. Located just steps from Old Town Square's restaurants, shops, and entertainment, with easy access to CSU and I-25. Outdoor enthusiasts will appreciate proximity to all things OLD-TOWN and the Poudre River Trail.
Listing Office: Berkshire Hathaway HomeServices Rocky Mountain, Realtors-Fort Collins 
Essential Information
- MLS® #IR1037239
- Price$674,900
- Bedrooms1
- Bathrooms2.00
- Half Baths1
- Square Footage803
- Acres0.15
- Year Built2019
- TypeResidential
- Sub-TypeCondominium
- StyleContemporary
- StatusActive
Community Information
- Address401 Linden Street
- SubdivisionConfluence Fort Collins Condo
- CityFort Collins
- CountyLarimer
- StateCO
- Zip Code80524
Amenities
- Parking Spaces1
- ParkingUnderground
- ViewCity
Amenities
Clubhouse, Elevator(s), Fitness Center, Park, Security, Storage
Utilities
Cable Available, Electricity Available, Internet Access (Wired), Natural Gas Available
Interior
- HeatingForced Air
- CoolingCentral Air
- FireplaceYes
- FireplacesElectric
- StoriesOne
Interior Features
Eat-in Kitchen, Open Floorplan, Vaulted Ceiling(s), Walk-In Closet(s)
Appliances
Dishwasher, Disposal, Microwave, Oven, Refrigerator, Self Cleaning Oven
Exterior
- Exterior FeaturesBalcony
- RoofComposition, Membrane, Metal
Windows
Double Pane Windows, Window Coverings
School Information
- DistrictPoudre R-1
- ElementaryLaurel
- MiddleLesher
- HighFort Collins
Additional Information
- Date ListedJune 19th, 2025
- ZoningRES
Listing Details
Berkshire Hathaway HomeServices Rocky Mountain, Realtors-Fort Collins
 Terms and Conditions: The content relating to real estate for sale in this Web site comes in part from the Internet Data eXchange ("IDX") program of METROLIST, INC., DBA RECOLORADO® Real estate listings held by brokers other than RE/MAX Professionals are marked with the IDX Logo. This information is being provided for the consumers personal, non-commercial use and may not be used for any other purpose. All information subject to change and should be independently verified.
Terms and Conditions: The content relating to real estate for sale in this Web site comes in part from the Internet Data eXchange ("IDX") program of METROLIST, INC., DBA RECOLORADO® Real estate listings held by brokers other than RE/MAX Professionals are marked with the IDX Logo. This information is being provided for the consumers personal, non-commercial use and may not be used for any other purpose. All information subject to change and should be independently verified.
Copyright 2025 METROLIST, INC., DBA RECOLORADO® -- All Rights Reserved 6455 S. Yosemite St., Suite 500 Greenwood Village, CO 80111 USA
Listing information last updated on October 24th, 2025 at 9:03am MDT.





































