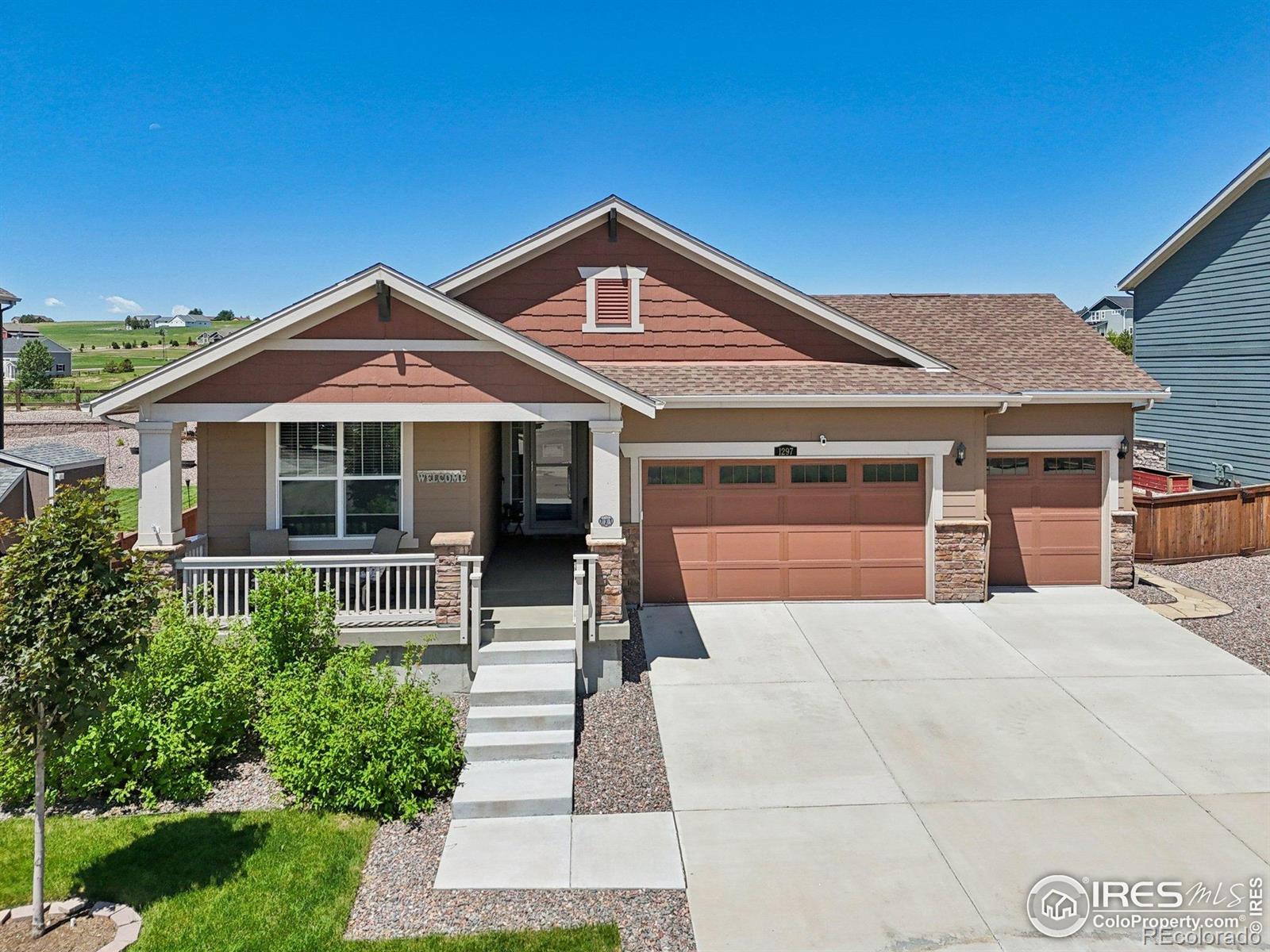Find us on...
Dashboard
- 5 Beds
- 3 Baths
- 3,889 Sqft
- .21 Acres
New Search X
1297 Black Haw Street
Beautifully appointed ranch in the coveted Gold Creek Valley, ideally situated just across from a park, backing to a 5-acre site, and minutes to amenities with the small-town charm of Elizabeth. This 5 bed, 3 bath home offers nearly 4,000 finished sq ft, a fully finished basement, and a 3-car garage with EV/RV charging. The welcoming curb appeal and covered front porch invites you inside to an open floorplan showcasing a sunlit Great room, high ceilings and wide plank wood floors. The chef's kitchen features solid granite counters, SS appliances, gas cooktop, under-cabinet lighting, large island with breakfast bar, and plenty of storage in the cabinetry and walk-in pantry. The adjacent dining area opens to a covered composite deck and low maintenance xeriscaped backyard. The spacious primary suite boasts a tray ceiling, huge walk-in closet, and 4-piece bath with granite dual vanity and walk-in shower. 2 secondary bedrooms are set apart from the primary bed, also ideal for guest or office use, and share a full bath. Main floor laundry and mud room adds convenience. Downstairs, the professionally finished basement impresses with 9 ft ceilings, a huge family room, and a stunning wet bar with bar seating, tile floors, and cabinetry. Bonus room with a tray ceiling and wood flooring adds flexibility for a secluded lounge area, a home gym, playroom, or creative studio. A slider barn door leads to another bonus room. 2 additional bedrooms, a 3/4 bath with heated tile, and ample storage complete the basement. Enjoy outdoor living with privacy fencing, split rail views of a 5-acre parcel, and space for entertaining. Garage is finished, insulated, lighted, and oversized. Upgrades include solar, Smart home features, radiant floor heat, newer furnace, newer carpeting and pad, and professional interior paint. Quick access to shopping, dining, schools and parks, and just 20 mins to Parker or Castle Rock. Quick possession. See virtual 3-D tour.
Listing Office: Dolby Haas 
Essential Information
- MLS® #IR1037339
- Price$665,000
- Bedrooms5
- Bathrooms3.00
- Full Baths2
- Square Footage3,889
- Acres0.21
- Year Built2019
- TypeResidential
- Sub-TypeSingle Family Residence
- StyleContemporary
- StatusActive
Community Information
- Address1297 Black Haw Street
- SubdivisionGold Creek Valley
- CityElizabeth
- CountyElbert
- StateCO
- Zip Code80107
Amenities
- AmenitiesPark, Playground, Trail(s)
- Parking Spaces3
- ParkingOversized
- # of Garages3
Utilities
Cable Available, Electricity Available, Natural Gas Available
Interior
- HeatingForced Air
- CoolingCeiling Fan(s), Central Air
- StoriesOne
Interior Features
Eat-in Kitchen, Kitchen Island, Open Floorplan, Pantry, Walk-In Closet(s), Wet Bar
Appliances
Bar Fridge, Dishwasher, Disposal, Dryer, Microwave, Oven, Refrigerator, Self Cleaning Oven, Washer
Exterior
- RoofComposition
- FoundationSlab
Lot Description
Level, Rolling Slope, Sprinklers In Front
Windows
Double Pane Windows, Window Coverings
School Information
- DistrictElizabeth C-1
- ElementaryRunning Creek
- MiddleElizabeth
- HighElizabeth
Additional Information
- Date ListedJune 20th, 2025
- ZoningSFR
Listing Details
 Dolby Haas
Dolby Haas
 Terms and Conditions: The content relating to real estate for sale in this Web site comes in part from the Internet Data eXchange ("IDX") program of METROLIST, INC., DBA RECOLORADO® Real estate listings held by brokers other than RE/MAX Professionals are marked with the IDX Logo. This information is being provided for the consumers personal, non-commercial use and may not be used for any other purpose. All information subject to change and should be independently verified.
Terms and Conditions: The content relating to real estate for sale in this Web site comes in part from the Internet Data eXchange ("IDX") program of METROLIST, INC., DBA RECOLORADO® Real estate listings held by brokers other than RE/MAX Professionals are marked with the IDX Logo. This information is being provided for the consumers personal, non-commercial use and may not be used for any other purpose. All information subject to change and should be independently verified.
Copyright 2025 METROLIST, INC., DBA RECOLORADO® -- All Rights Reserved 6455 S. Yosemite St., Suite 500 Greenwood Village, CO 80111 USA
Listing information last updated on June 28th, 2025 at 12:48pm MDT.









































