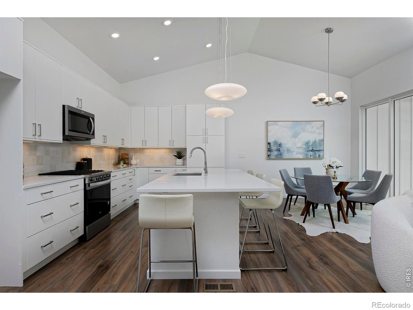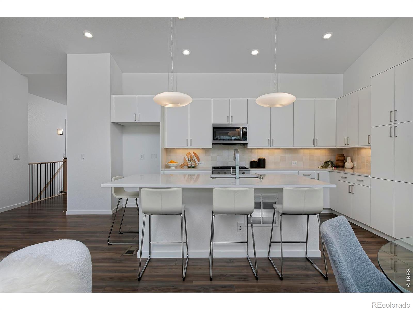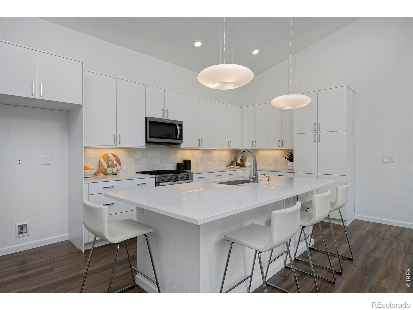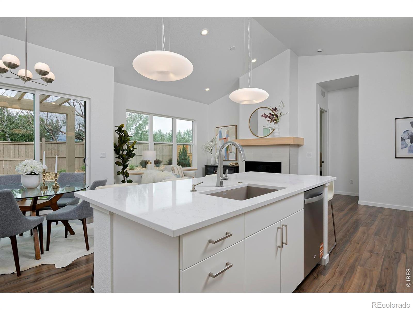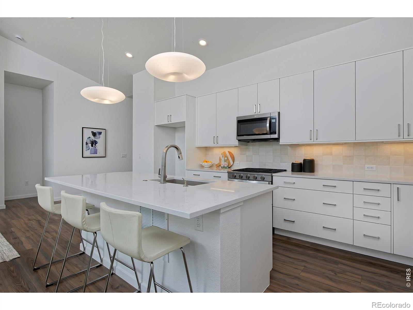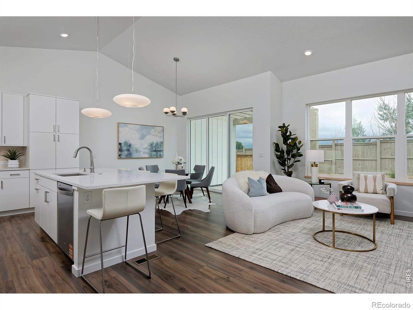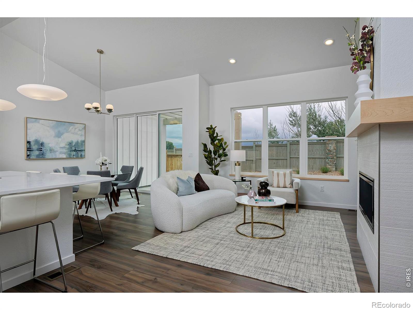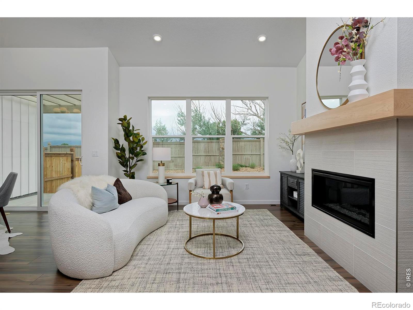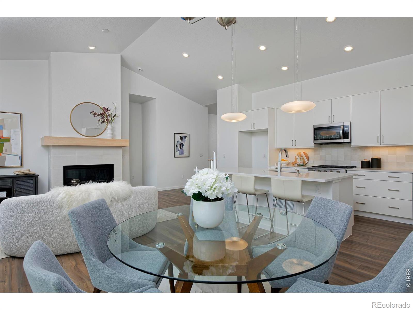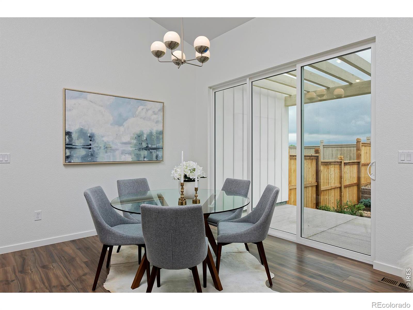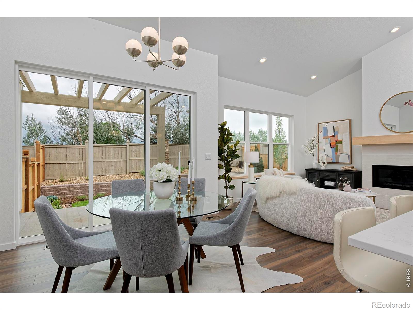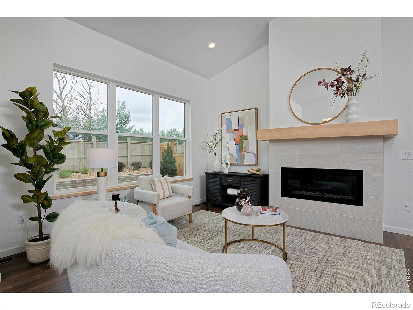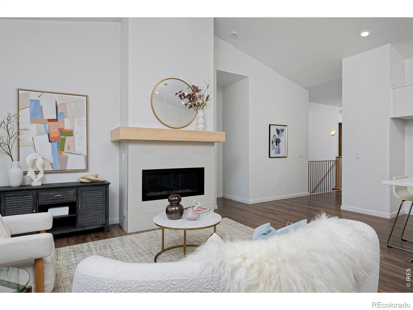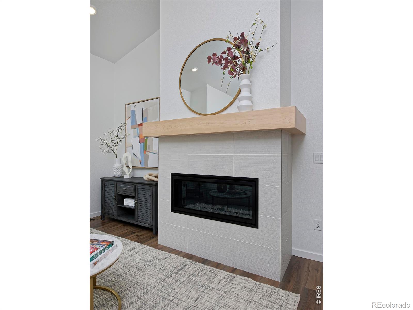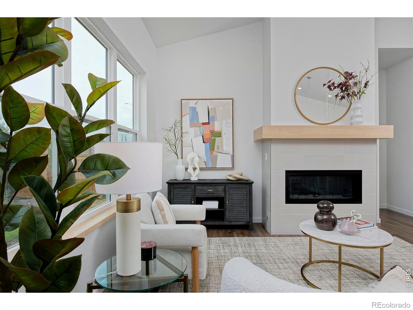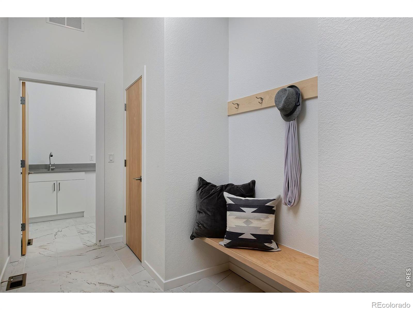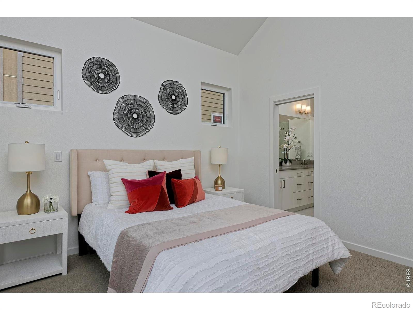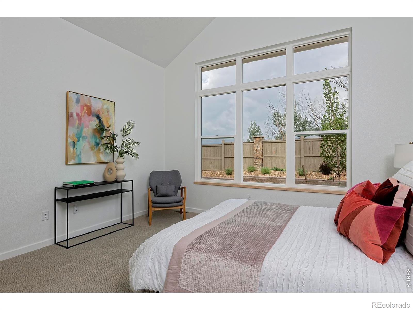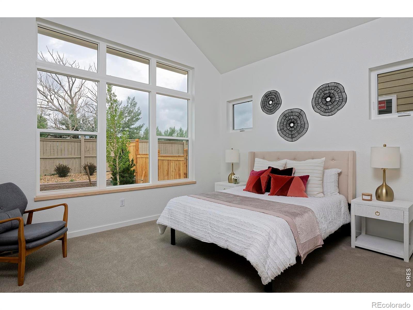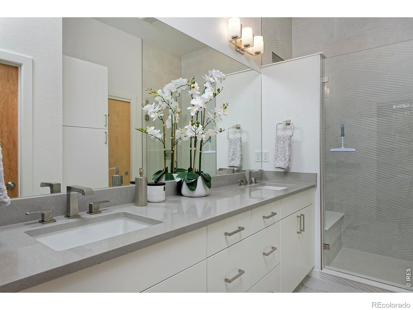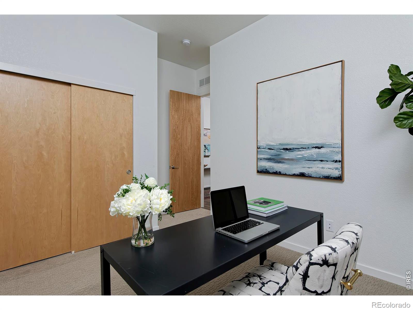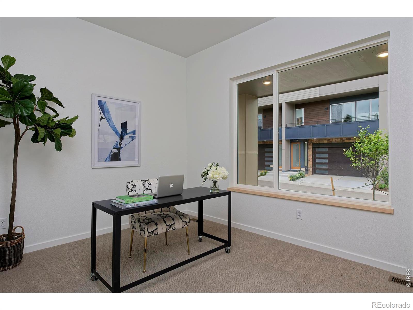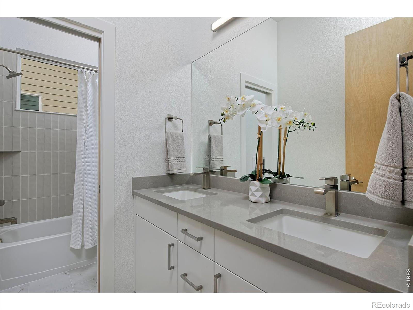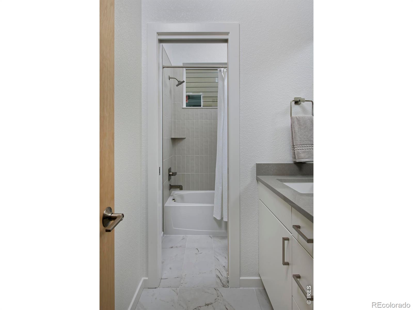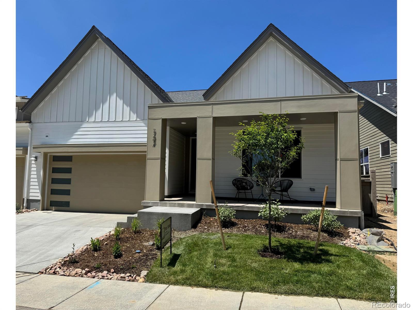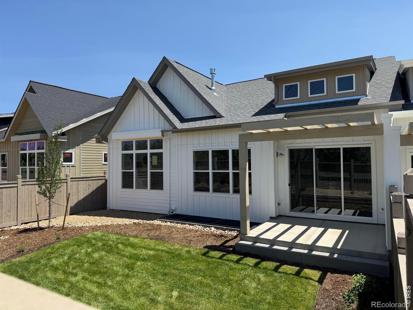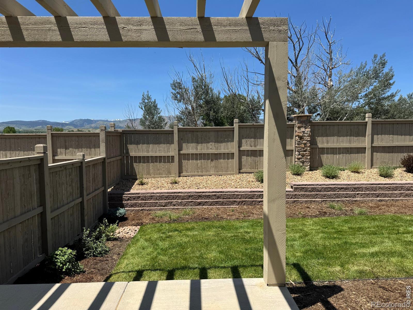Find us on...
Dashboard
- 3 Beds
- 2 Baths
- 1,659 Sqft
- .23 Acres
New Search X
729 Kubat Lane A
QUICK MOVE-IN OPPORTUNITY + $30K BUILDER INCENTIVE to apply toward rate buy down, appliances, window coverings or closing costs! Welcome to the convenience of single level living in this well-designed, lock and leave MODERN FARMHOUSE duplex on the west side of the neighborhood. The fluid floorplan has 3 bedrooms on the main level with central kitchen/dining/living room. Enjoy quartz countertops, large kitchen island, KitchenCraft cabinetry & Blanco single bowl undermount kitchen sink. Wide plank vinyl flooring, 8-foot solid core birch doors in common areas, Cosmo gas fireplace in the living room, and back patio trellis are just a few of the luxury features you'll find in this home. Owner's entry with maple bench & hooks opens to 2-car garage. Included features include A/C & Navian tankless water heater. Potential to finish lower level with two additional bedrooms, full bathroom, rec room, & Wetbar. Don't miss this opportunity-schedule your tour today and ask about the builder's incentive. Built by longtime, local award-winning builder, Markel Homes. Energy Star certified.
Listing Office: Markel Homes 
Essential Information
- MLS® #IR1037401
- Price$824,900
- Bedrooms3
- Bathrooms2.00
- Full Baths2
- Square Footage1,659
- Acres0.23
- Year Built2024
- TypeResidential
- Sub-TypeCondominium
- StyleContemporary
- StatusActive
Community Information
- Address729 Kubat Lane A
- SubdivisionWest Grange
- CityLongmont
- CountyBoulder
- StateCO
- Zip Code80503
Amenities
- AmenitiesPark
- Parking Spaces2
- # of Garages2
- ViewMountain(s)
Utilities
Electricity Available, Natural Gas Available
Interior
- HeatingForced Air
- CoolingCentral Air
- FireplaceYes
- FireplacesGas, Living Room
- StoriesOne
Interior Features
Kitchen Island, Open Floorplan, Radon Mitigation System, Smart Thermostat, Vaulted Ceiling(s), Walk-In Closet(s)
Appliances
Dishwasher, Disposal, Microwave, Oven
Exterior
- RoofComposition
Windows
Double Pane Windows, Window Coverings
School Information
- DistrictSt. Vrain Valley RE-1J
- ElementaryBlue Mountain
- MiddleAltona
- HighSilver Creek
Additional Information
- Date ListedJune 20th, 2025
- ZoningPUD
Listing Details
 Markel Homes
Markel Homes
 Terms and Conditions: The content relating to real estate for sale in this Web site comes in part from the Internet Data eXchange ("IDX") program of METROLIST, INC., DBA RECOLORADO® Real estate listings held by brokers other than RE/MAX Professionals are marked with the IDX Logo. This information is being provided for the consumers personal, non-commercial use and may not be used for any other purpose. All information subject to change and should be independently verified.
Terms and Conditions: The content relating to real estate for sale in this Web site comes in part from the Internet Data eXchange ("IDX") program of METROLIST, INC., DBA RECOLORADO® Real estate listings held by brokers other than RE/MAX Professionals are marked with the IDX Logo. This information is being provided for the consumers personal, non-commercial use and may not be used for any other purpose. All information subject to change and should be independently verified.
Copyright 2026 METROLIST, INC., DBA RECOLORADO® -- All Rights Reserved 6455 S. Yosemite St., Suite 500 Greenwood Village, CO 80111 USA
Listing information last updated on February 26th, 2026 at 12:33am MST.

