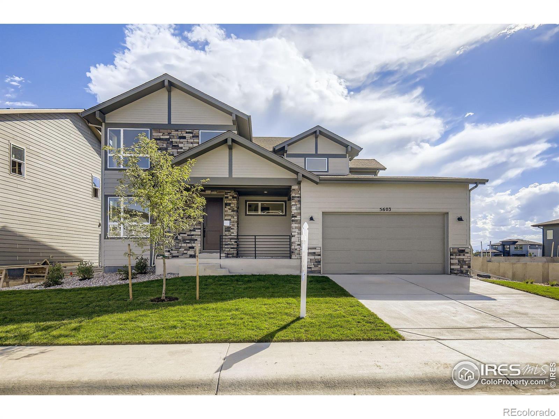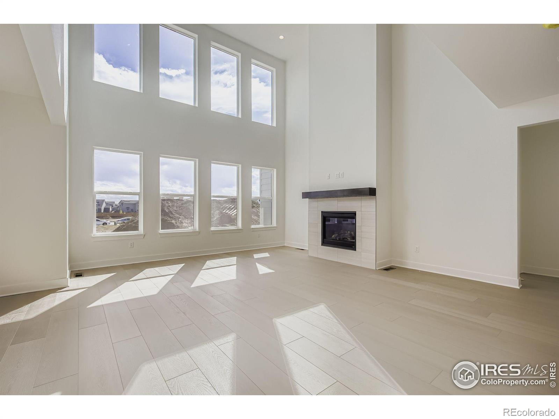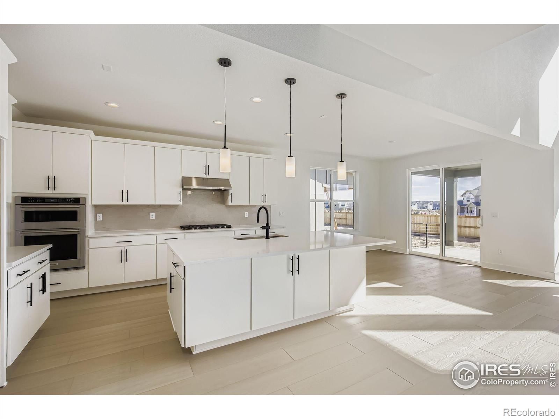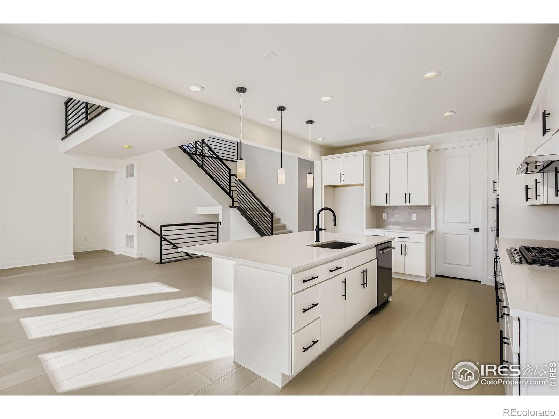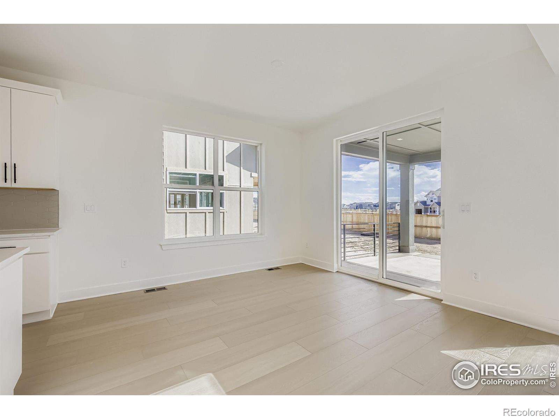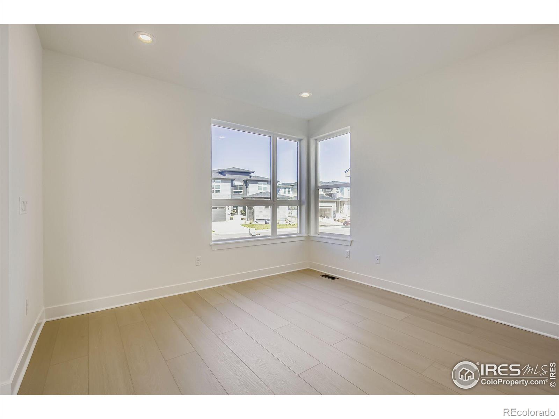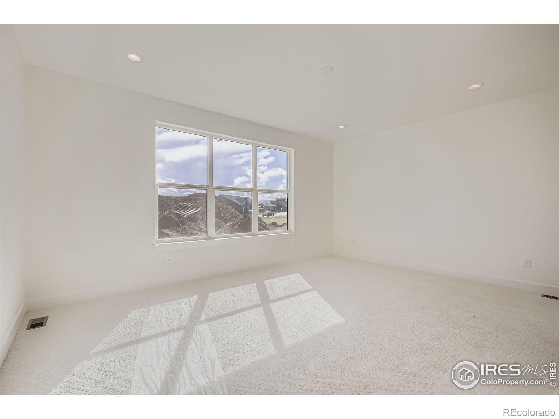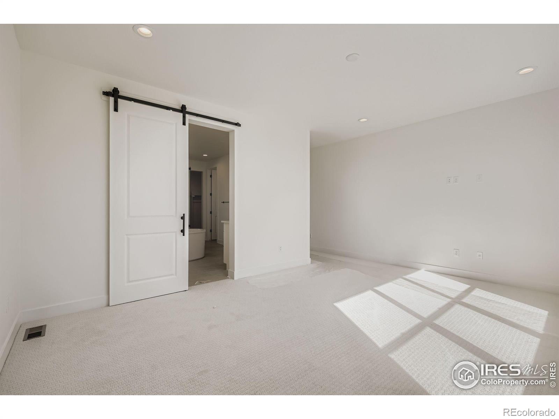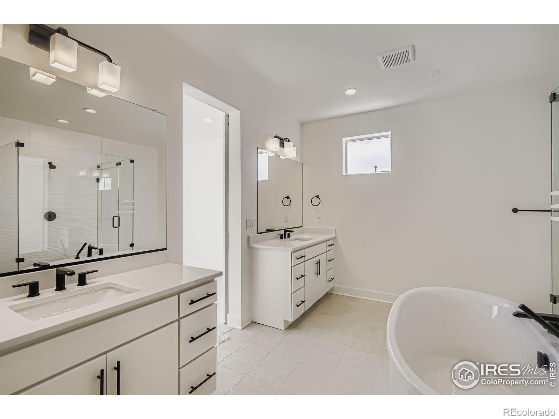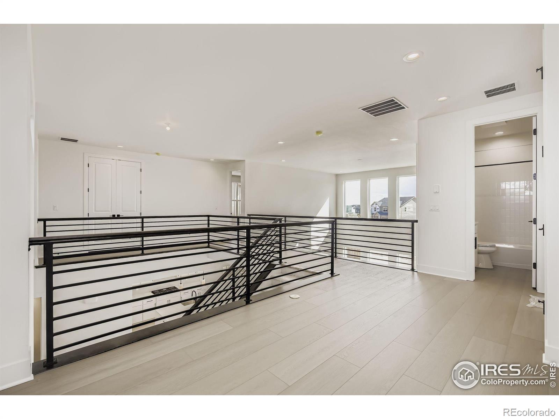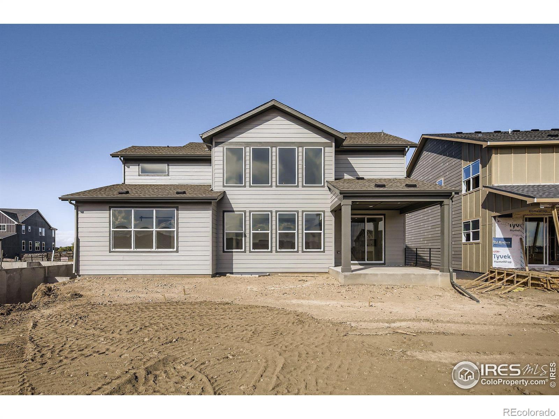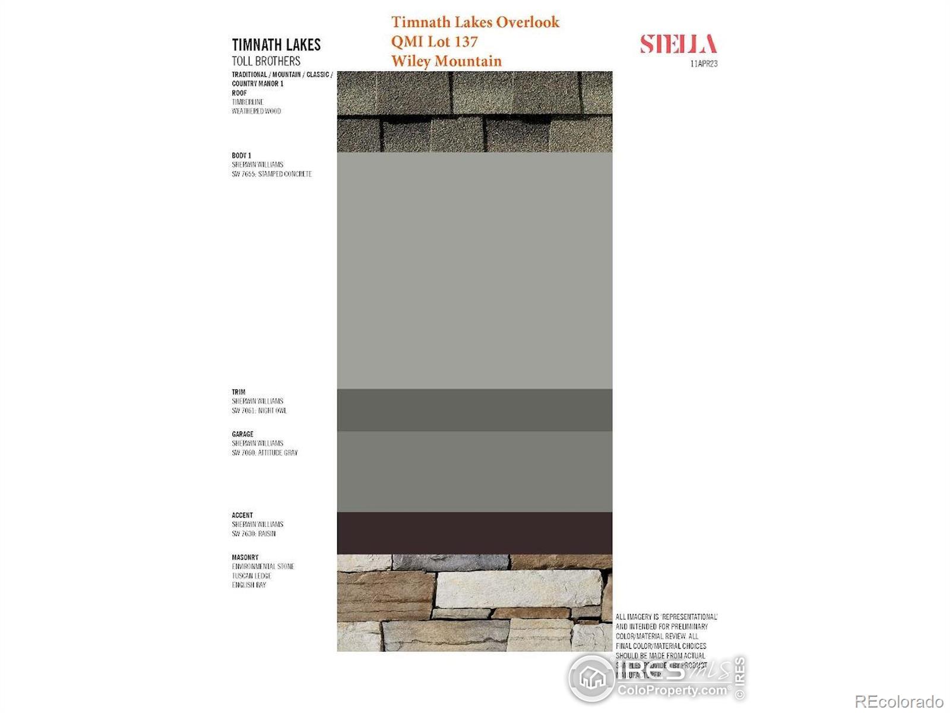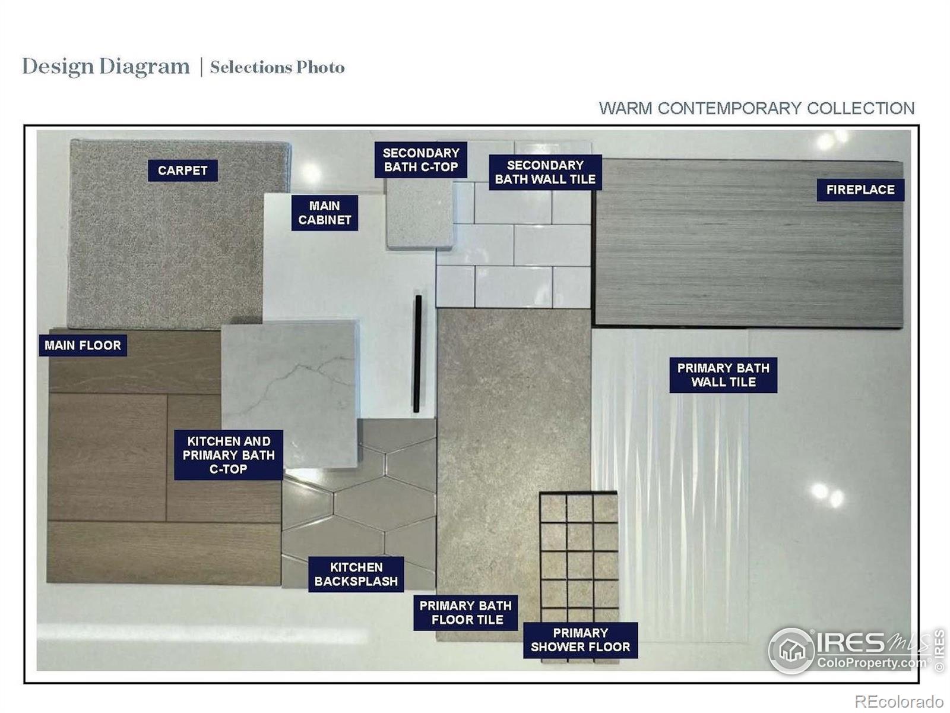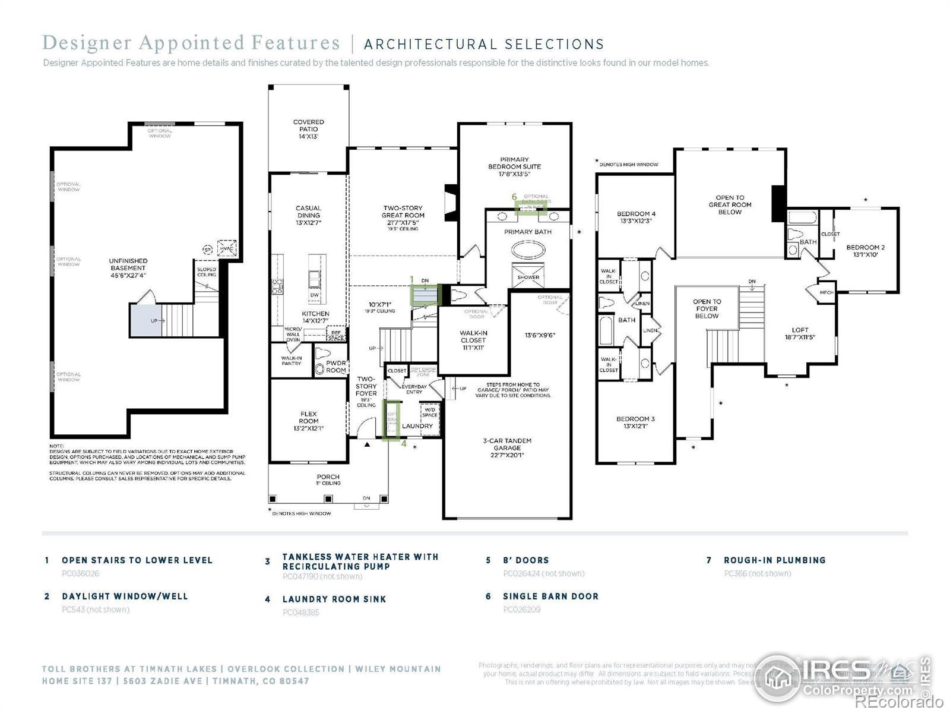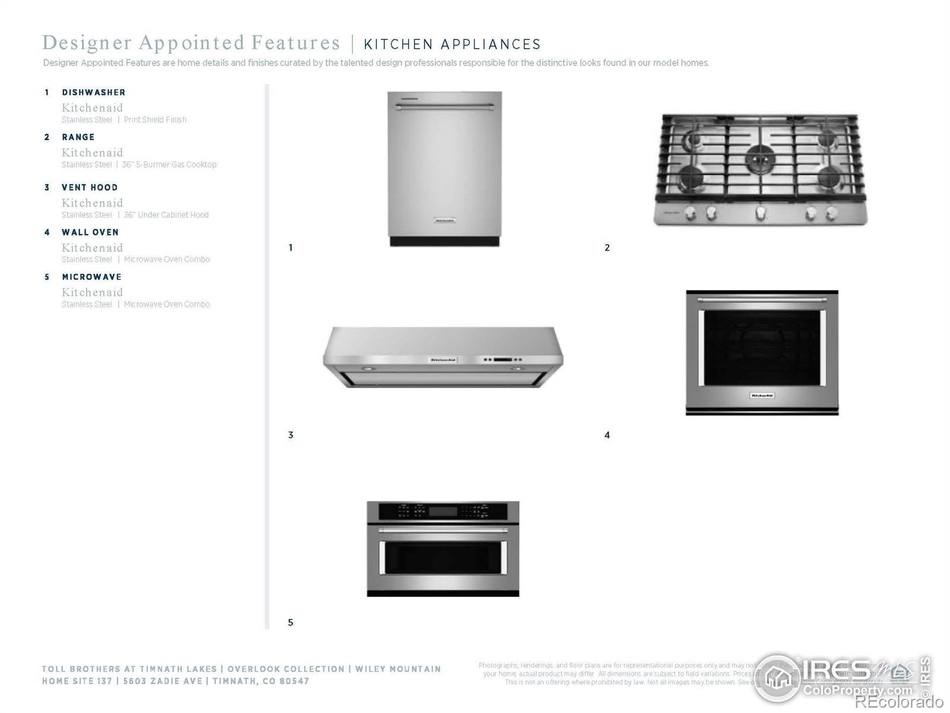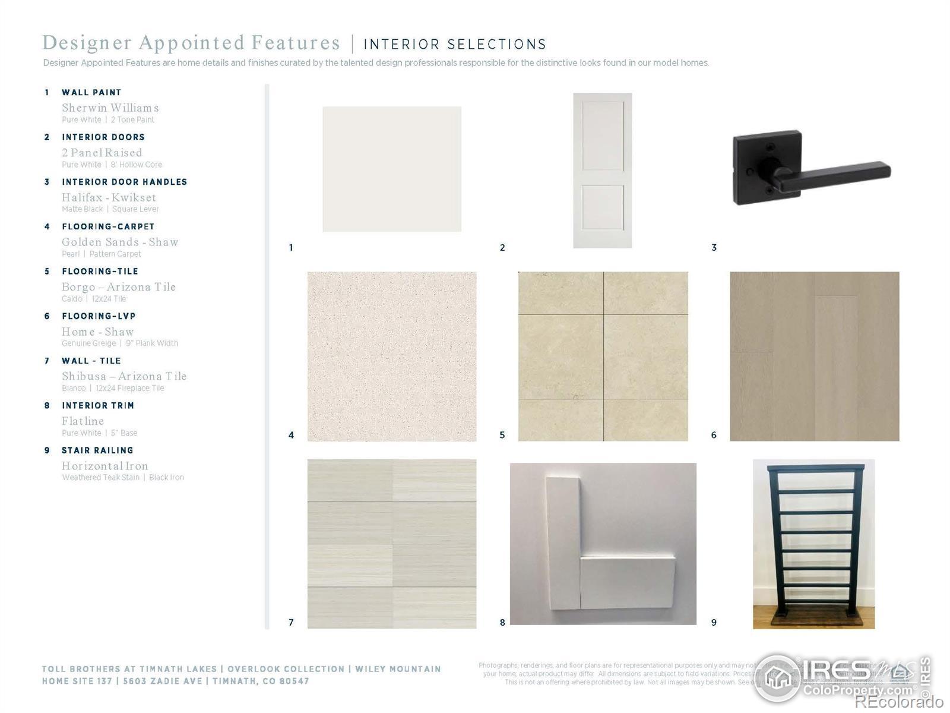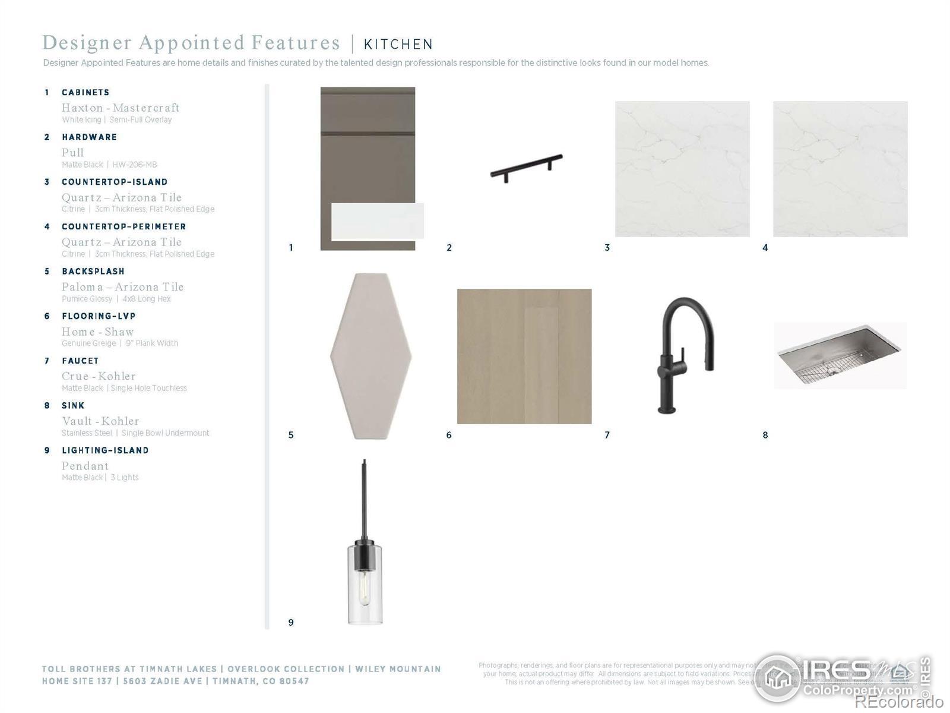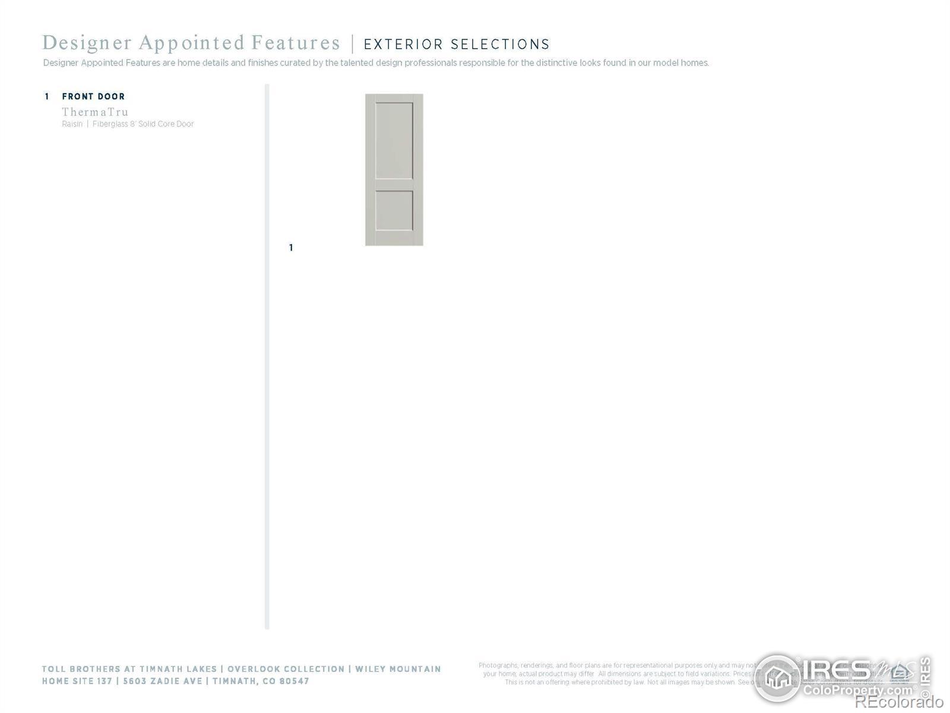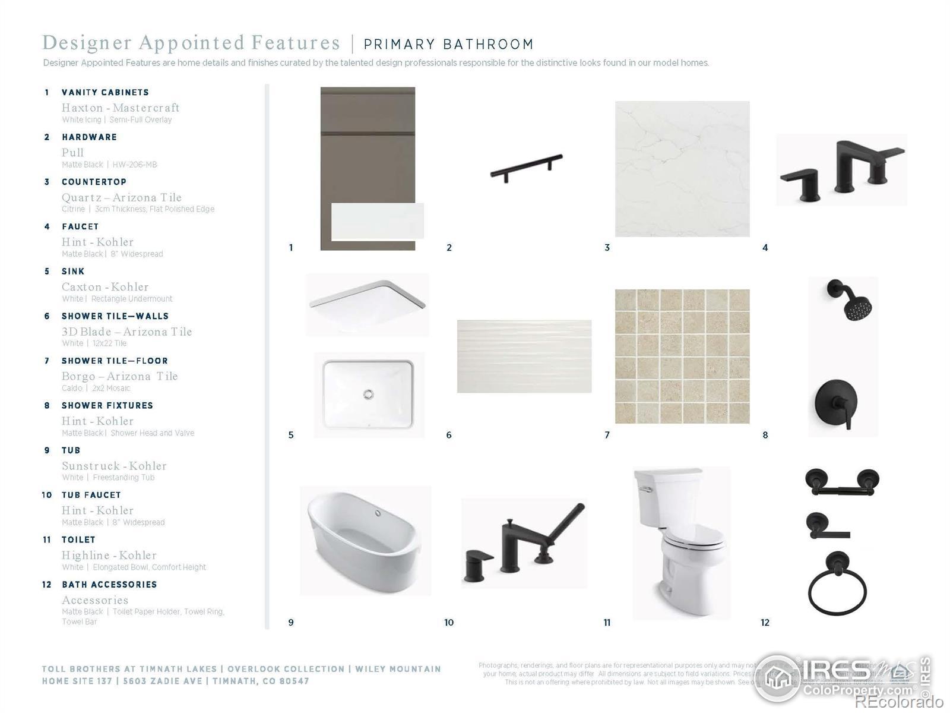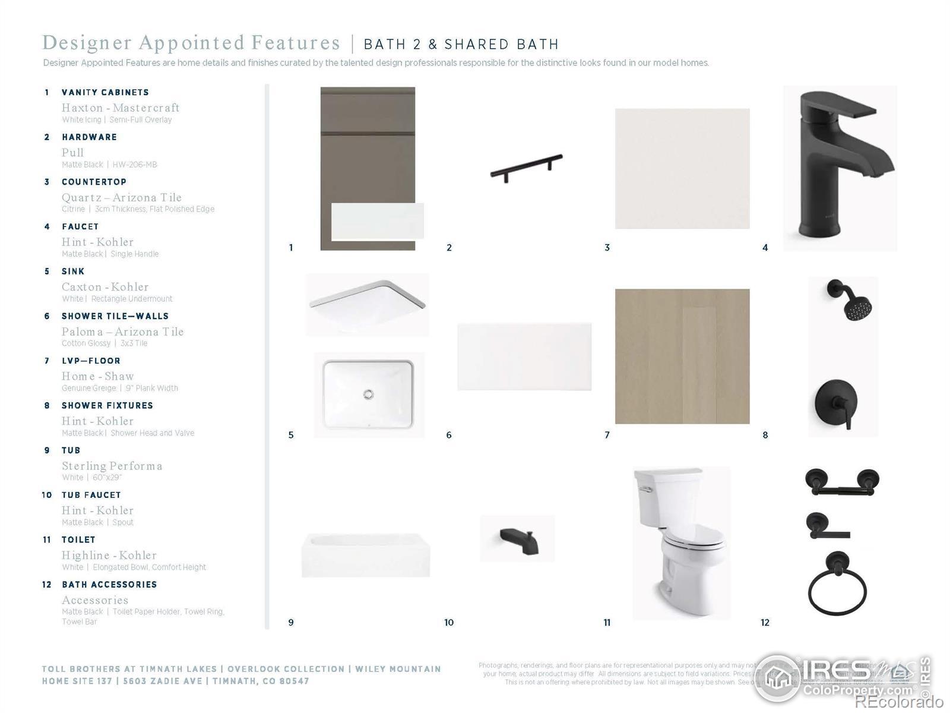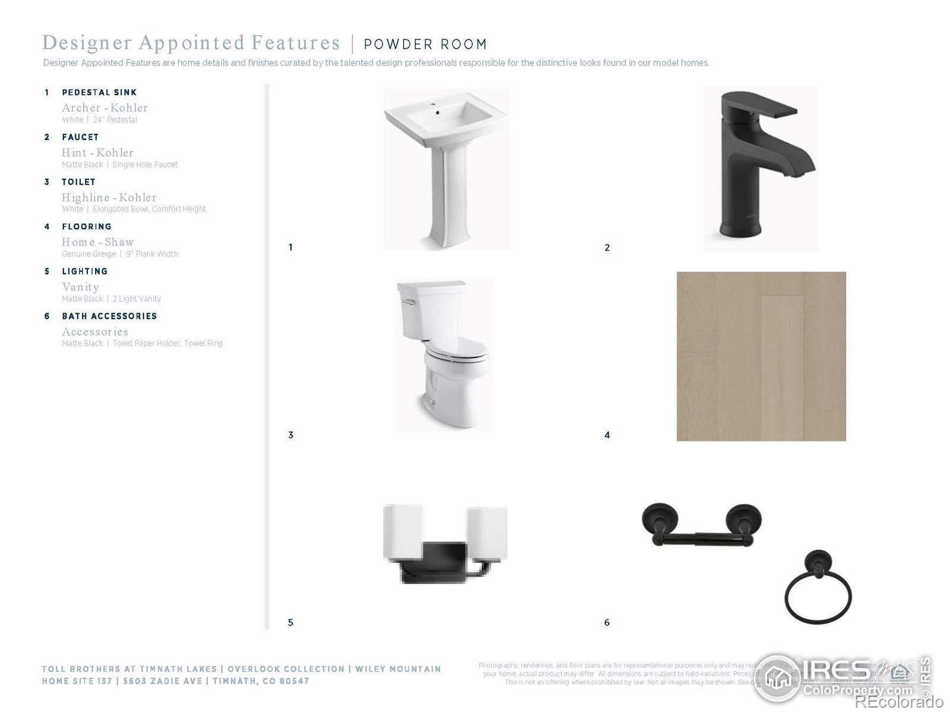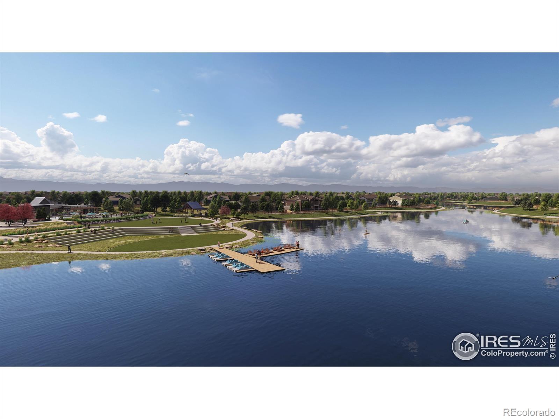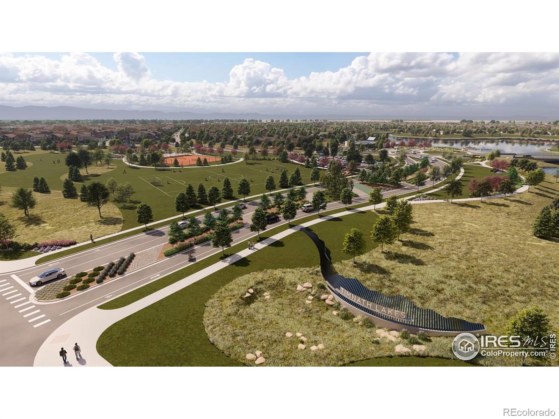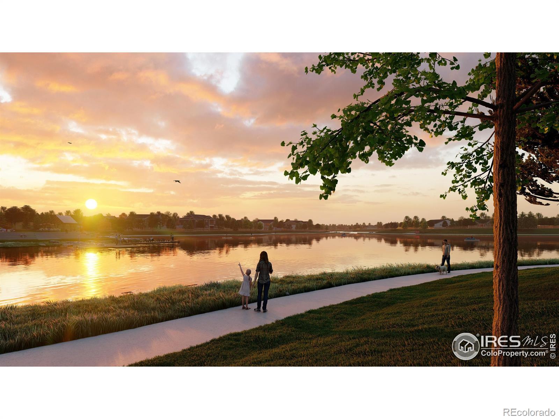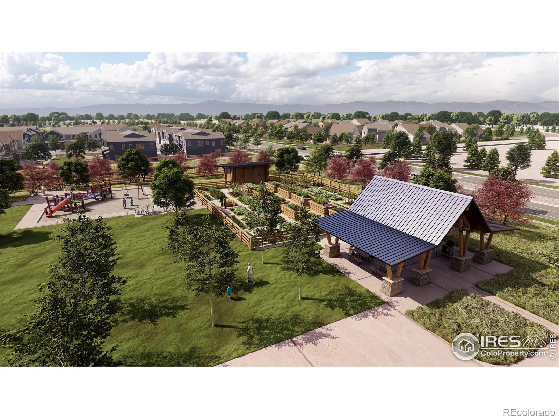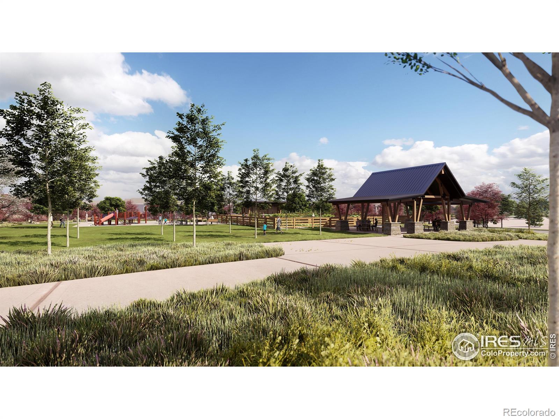Find us on...
Dashboard
- 4 Beds
- 3 Baths
- 3,181 Sqft
- .22 Acres
New Search X
5603 Zadie Avenue
Ready for immediate move-in! With soaring ceilings, a main-floor primary bedroom and laundry, and a spacious 3-car garage, this home has it all. The spacious second floor with 9' ceilings features loads of natural light, 3 bedrooms, 2 full bathrooms and a flexible loft area. Dual HVAC furnace and A/C keep everyone comfortable. Located within a short walking distance to downtown Timnath, including a brewery, coffee shop and Timnath Elementary School. Timnath Lakes is a master planned community near I-25, and boasts a 40 acre lake system with easy access to the Poudre River Trail system! Don't let interest rates stop you from buying; amazing RATE PROMOTIONS = affordable monthly payments. Enjoy a brand new home with a superb warranty from one of Fortune World's Most Trusted Companies for more than 10 years in row - Toll Brothers!
Listing Office: Coldwell Banker Realty-N Metro 
Essential Information
- MLS® #IR1037455
- Price$865,000
- Bedrooms4
- Bathrooms3.00
- Full Baths2
- Half Baths1
- Square Footage3,181
- Acres0.22
- Year Built2025
- TypeResidential
- Sub-TypeSingle Family Residence
- StyleContemporary
- StatusPending
Community Information
- Address5603 Zadie Avenue
- SubdivisionTimnath Landing Filing 7
- CityTimnath
- CountyLarimer
- StateCO
- Zip Code80547
Amenities
- Parking Spaces3
- # of Garages3
Amenities
Clubhouse, Park, Playground, Pool, Trail(s)
Utilities
Cable Available, Electricity Available, Internet Access (Wired), Natural Gas Available
Interior
- HeatingForced Air
- CoolingCentral Air
- FireplaceYes
- FireplacesGas, Great Room
- StoriesTwo
Interior Features
Eat-in Kitchen, Five Piece Bath, Kitchen Island, Open Floorplan, Pantry, Radon Mitigation System, Walk-In Closet(s)
Appliances
Dishwasher, Disposal, Humidifier, Microwave, Oven
Exterior
- Lot DescriptionFlood Zone
- WindowsDouble Pane Windows
- RoofComposition
School Information
- DistrictPoudre R-1
- ElementaryTimnath
- MiddleOther
- HighOther
Additional Information
- Date ListedJune 22nd, 2025
- ZoningRES
Listing Details
 Coldwell Banker Realty-N Metro
Coldwell Banker Realty-N Metro
 Terms and Conditions: The content relating to real estate for sale in this Web site comes in part from the Internet Data eXchange ("IDX") program of METROLIST, INC., DBA RECOLORADO® Real estate listings held by brokers other than RE/MAX Professionals are marked with the IDX Logo. This information is being provided for the consumers personal, non-commercial use and may not be used for any other purpose. All information subject to change and should be independently verified.
Terms and Conditions: The content relating to real estate for sale in this Web site comes in part from the Internet Data eXchange ("IDX") program of METROLIST, INC., DBA RECOLORADO® Real estate listings held by brokers other than RE/MAX Professionals are marked with the IDX Logo. This information is being provided for the consumers personal, non-commercial use and may not be used for any other purpose. All information subject to change and should be independently verified.
Copyright 2025 METROLIST, INC., DBA RECOLORADO® -- All Rights Reserved 6455 S. Yosemite St., Suite 500 Greenwood Village, CO 80111 USA
Listing information last updated on December 19th, 2025 at 2:18pm MST.

