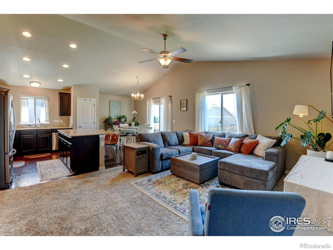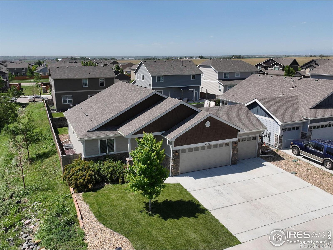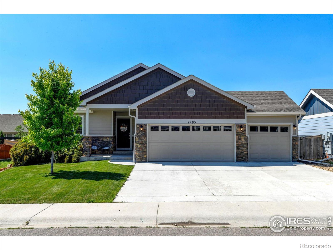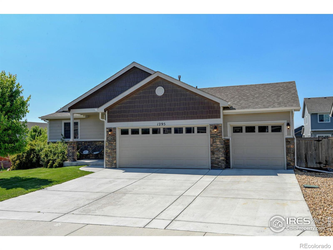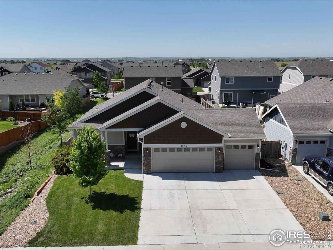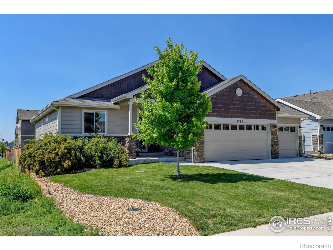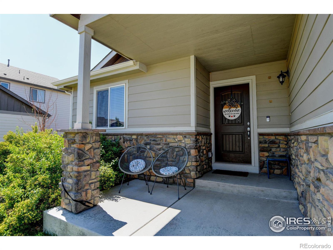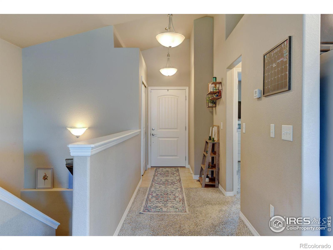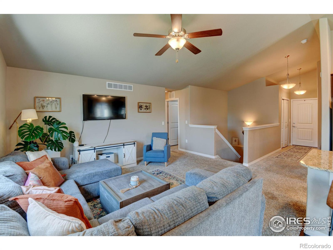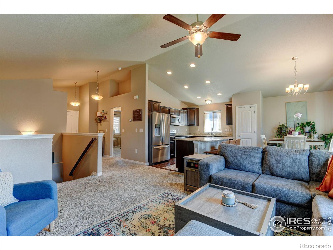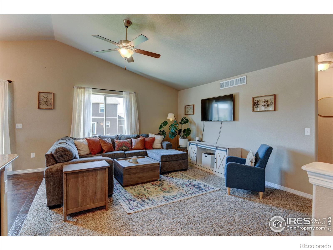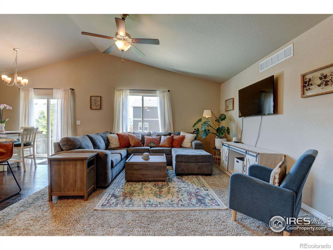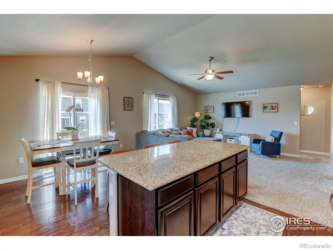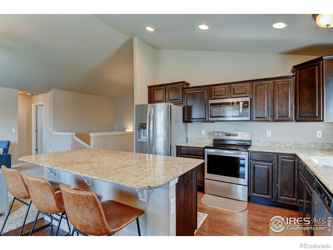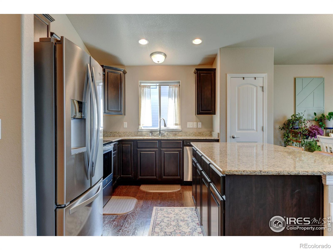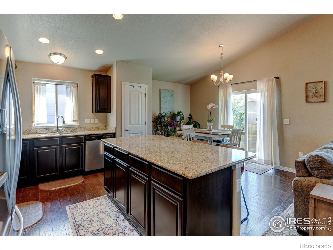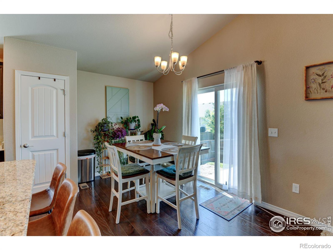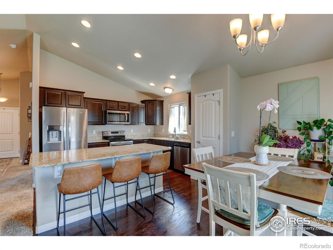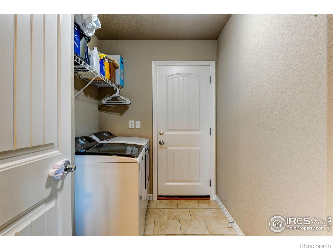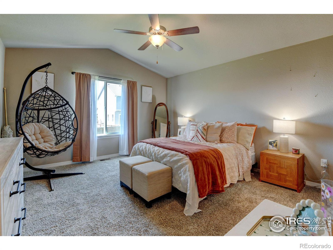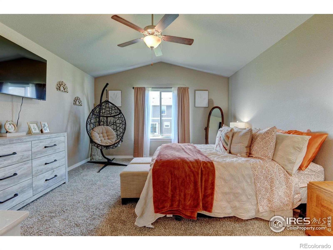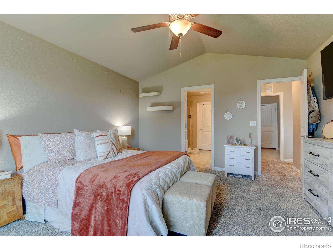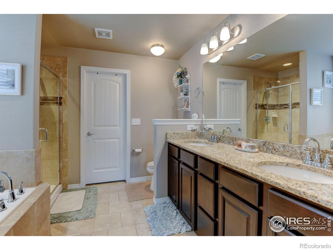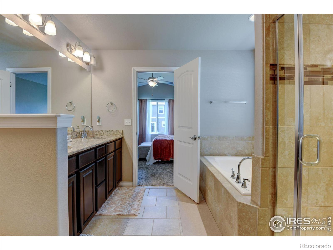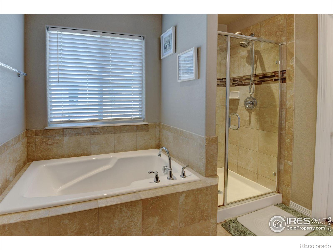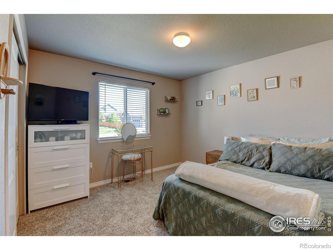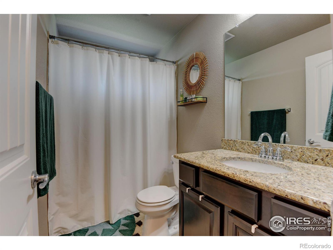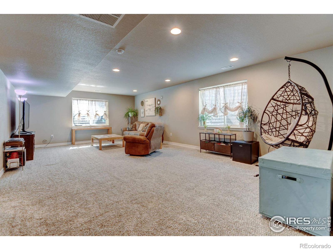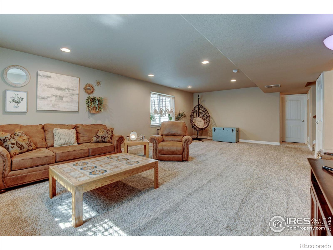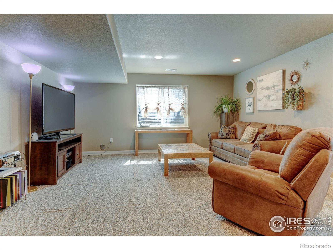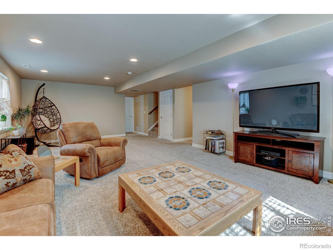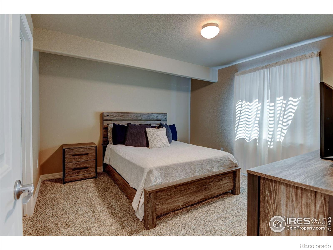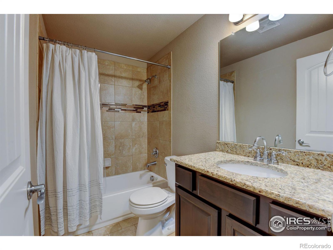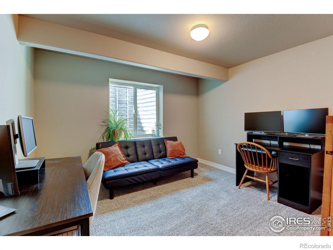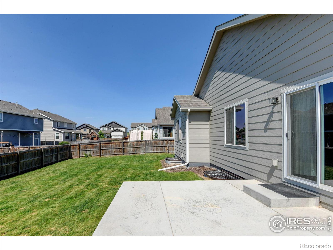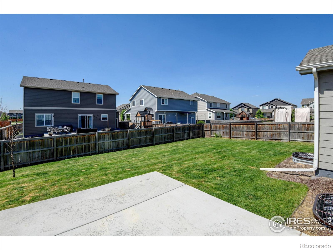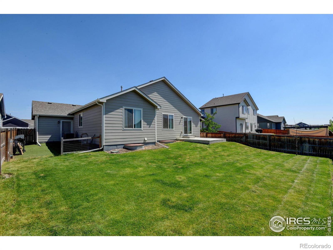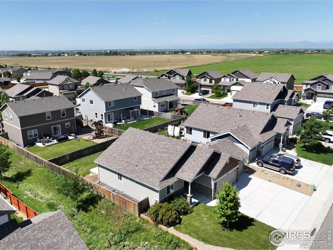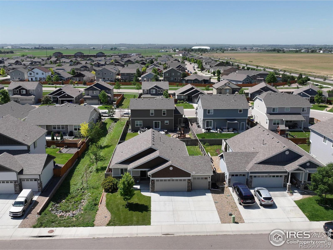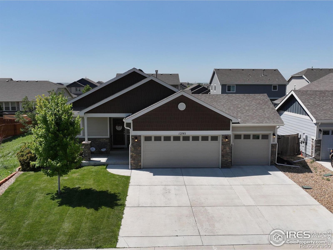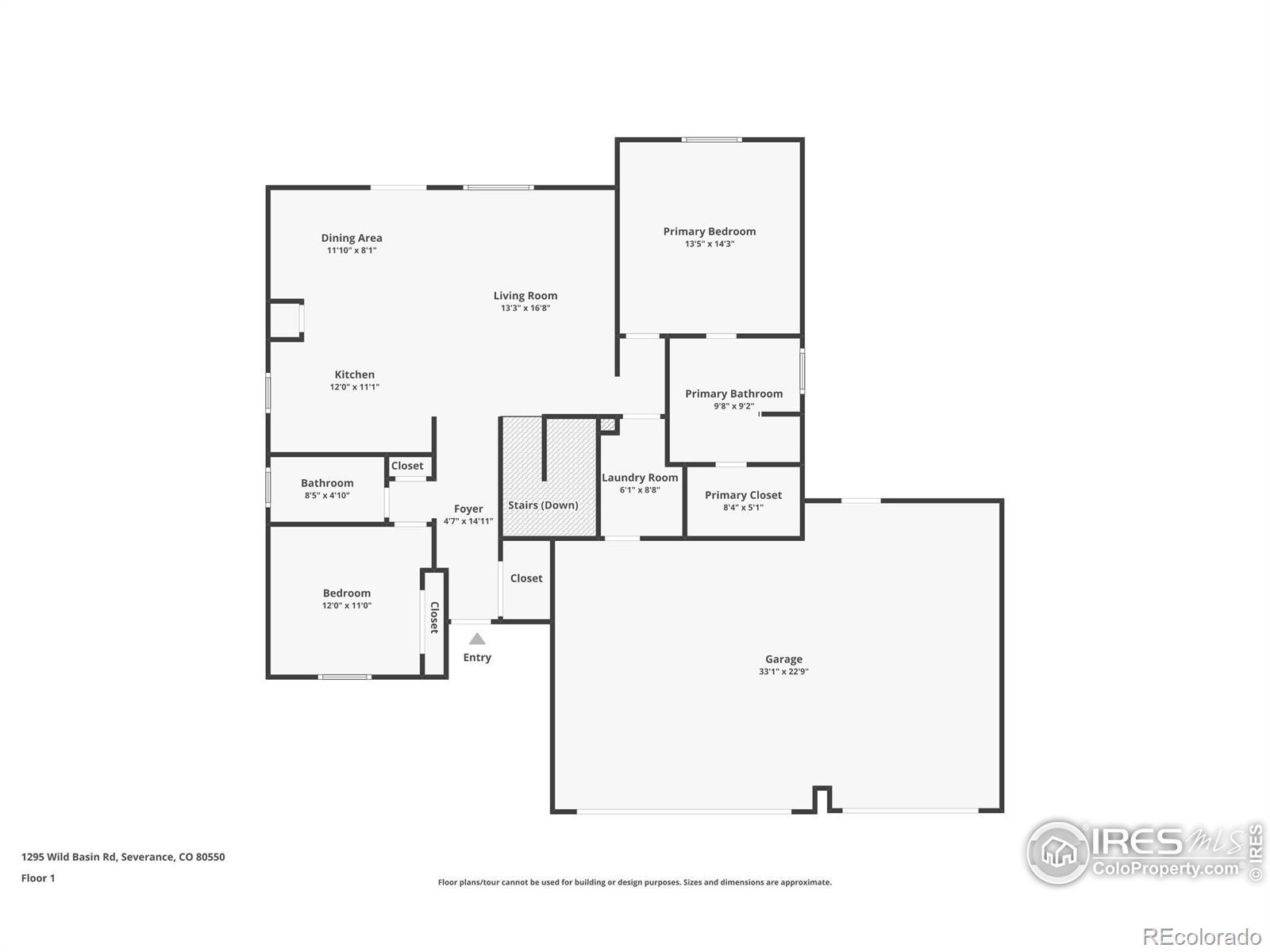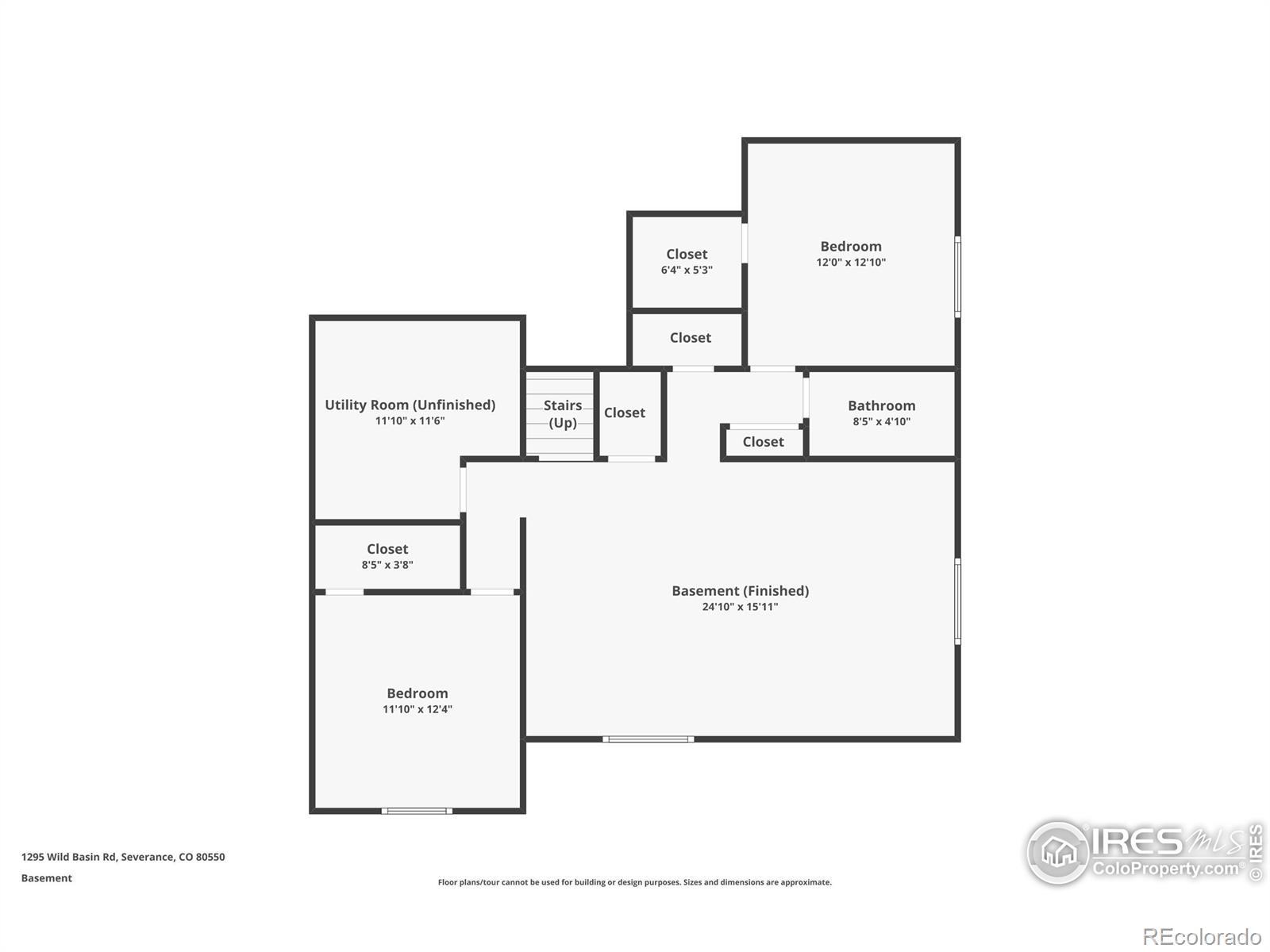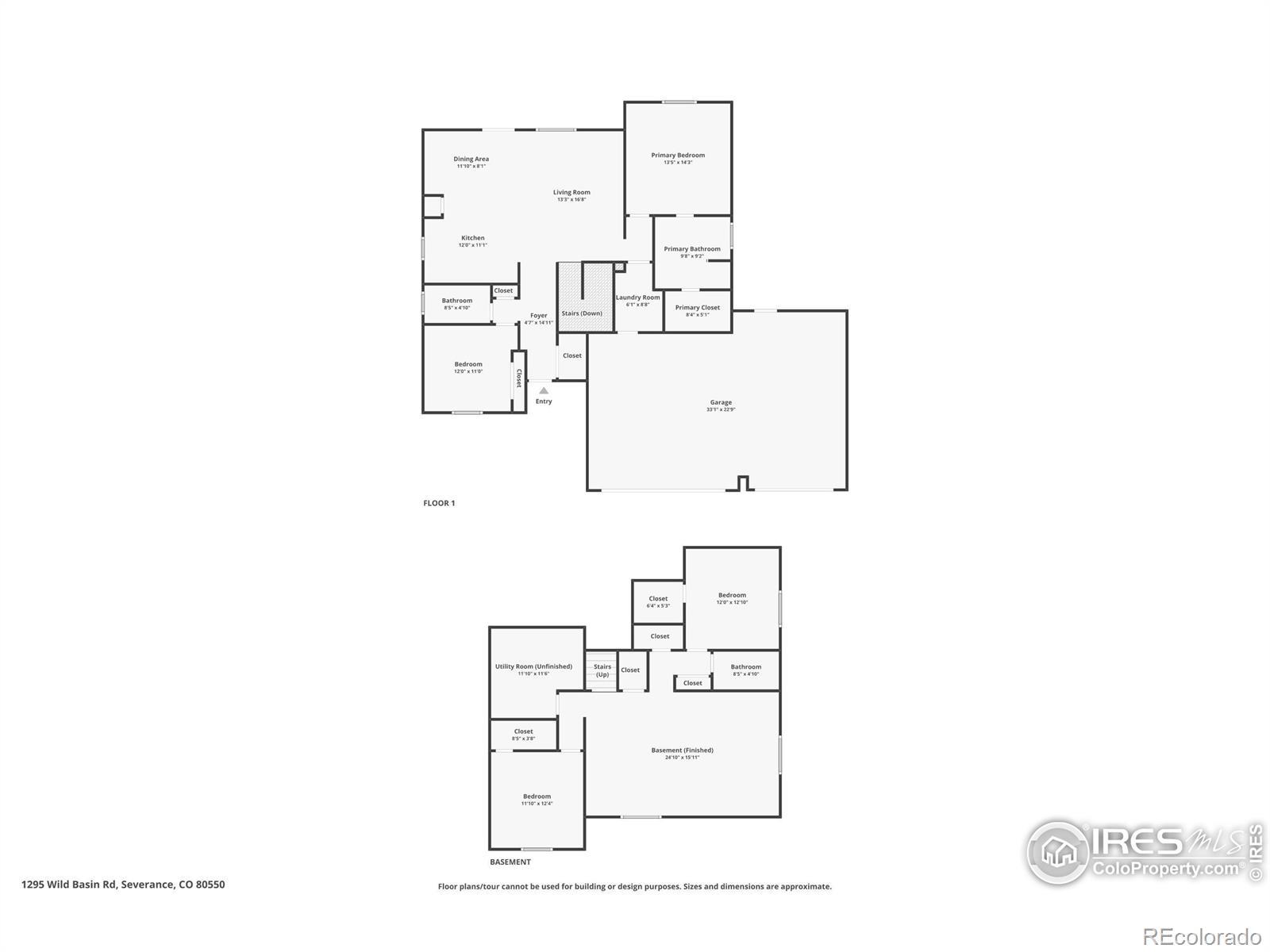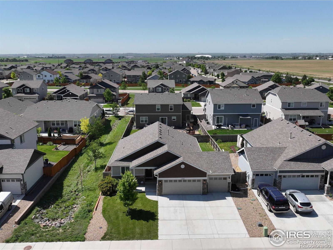Find us on...
Dashboard
- 4 Beds
- 3 Baths
- 2,372 Sqft
- .15 Acres
New Search X
1295 Wild Basin Road
Welcome Home! This beautifully finished ranch plan home with a finished basement has 4 bedrooms, each with large closets and 3 full bathrooms, providing space and privacy for everyone. Car enthusiasts and hobbyists alike will love the impressive 759 sq. ft., 3 car garage with room for all your vehicles, tools, and toys. Your perfect home has a blend of comfort, style, and functionality in one impressive package, with sunlight streaming through an open-concept design that creates a warm, inviting atmosphere perfect for vibrant gatherings or relaxed everyday living. The chef's kitchen is a true showstopper, boasting sleek granite countertops, dark wood cabinetry, an oversized island for prep and conversation, and a spacious pantry to keep everything within reach. The builder-finished basement offers endless possibilities for extra living space, a home gym, or a media room with valuable storage. Designed with thoughtful attention to every detail, this home is as beautiful as it is functional-don't miss the chance to make it yours! This is the perfect home for a first time home buyer with room to grow already built in.
Listing Office: Elevations Real Estate, LLC 
Essential Information
- MLS® #IR1037477
- Price$544,000
- Bedrooms4
- Bathrooms3.00
- Full Baths3
- Square Footage2,372
- Acres0.15
- Year Built2019
- TypeResidential
- Sub-TypeSingle Family Residence
- StyleContemporary
- StatusActive
Community Information
- Address1295 Wild Basin Road
- SubdivisionHidden Valley Farm 4th Filing
- CitySeverance
- CountyWeld
- StateCO
- Zip Code80550
Amenities
- Parking Spaces3
- ParkingOversized
- # of Garages3
Utilities
Electricity Available, Internet Access (Wired), Natural Gas Available
Interior
- HeatingForced Air
- CoolingCeiling Fan(s), Central Air
- StoriesOne
Interior Features
Eat-in Kitchen, Five Piece Bath, Kitchen Island, Open Floorplan, Pantry, Vaulted Ceiling(s), Walk-In Closet(s)
Appliances
Dishwasher, Disposal, Dryer, Microwave, Oven, Refrigerator, Washer
Exterior
- Lot DescriptionLevel, Sprinklers In Front
- RoofComposition
School Information
- DistrictOther
- ElementaryRange View
- MiddleSeverance
- HighSeverance
Additional Information
- Date ListedJune 25th, 2025
- ZoningRES
Listing Details
 Elevations Real Estate, LLC
Elevations Real Estate, LLC
 Terms and Conditions: The content relating to real estate for sale in this Web site comes in part from the Internet Data eXchange ("IDX") program of METROLIST, INC., DBA RECOLORADO® Real estate listings held by brokers other than RE/MAX Professionals are marked with the IDX Logo. This information is being provided for the consumers personal, non-commercial use and may not be used for any other purpose. All information subject to change and should be independently verified.
Terms and Conditions: The content relating to real estate for sale in this Web site comes in part from the Internet Data eXchange ("IDX") program of METROLIST, INC., DBA RECOLORADO® Real estate listings held by brokers other than RE/MAX Professionals are marked with the IDX Logo. This information is being provided for the consumers personal, non-commercial use and may not be used for any other purpose. All information subject to change and should be independently verified.
Copyright 2025 METROLIST, INC., DBA RECOLORADO® -- All Rights Reserved 6455 S. Yosemite St., Suite 500 Greenwood Village, CO 80111 USA
Listing information last updated on November 6th, 2025 at 7:48pm MST.

