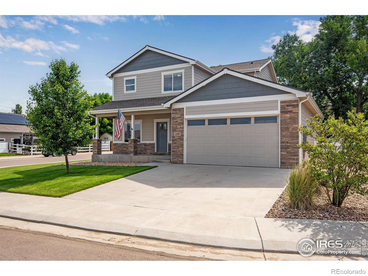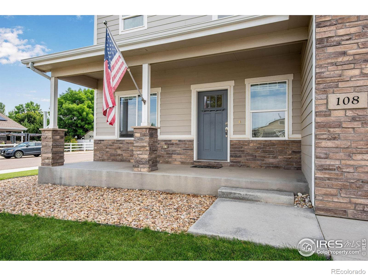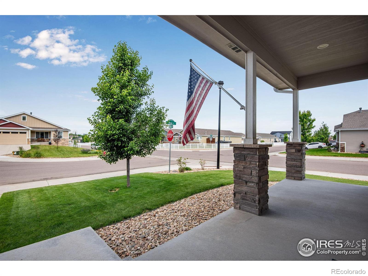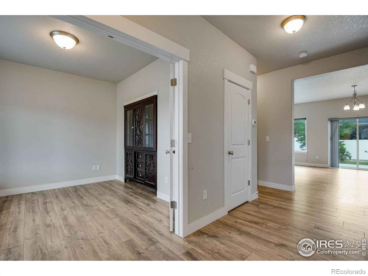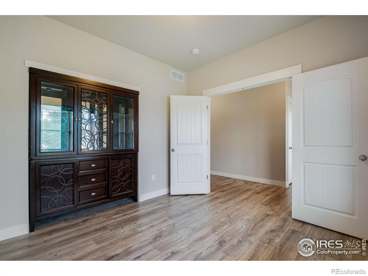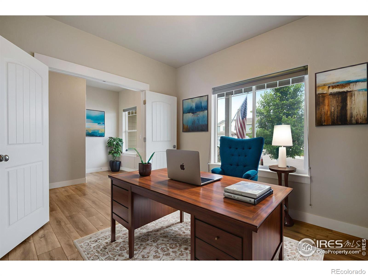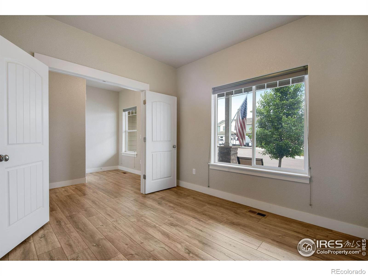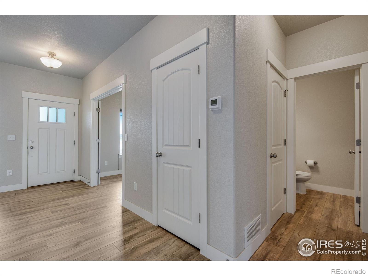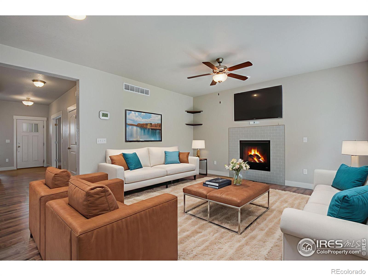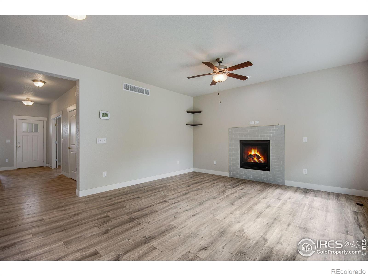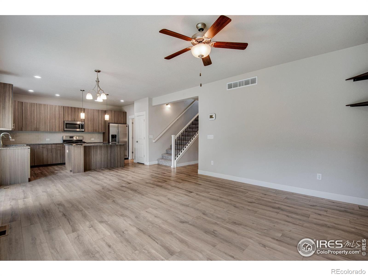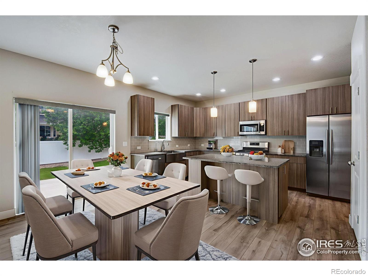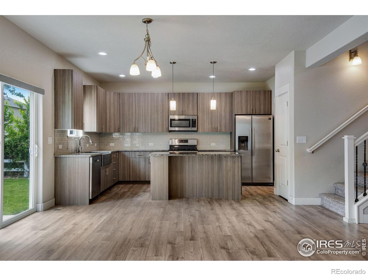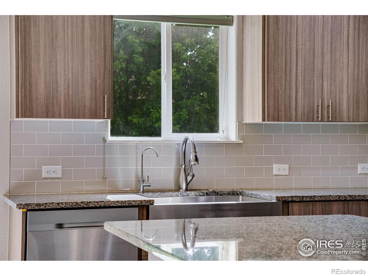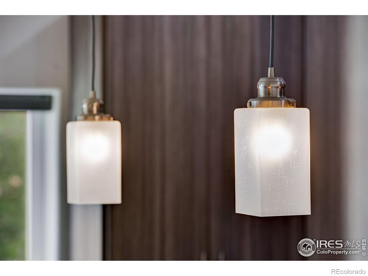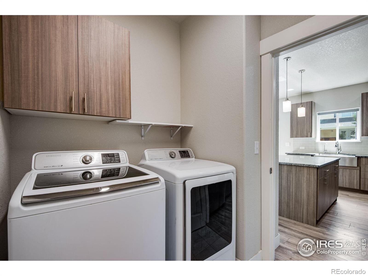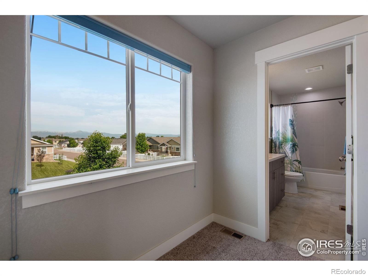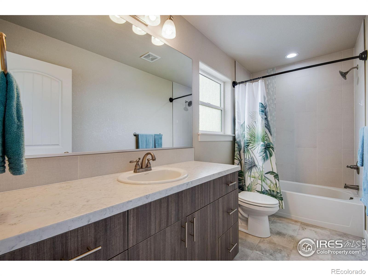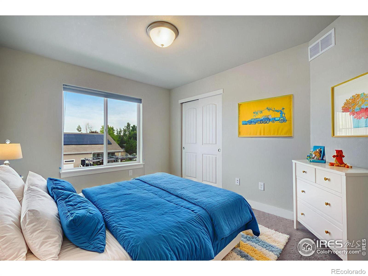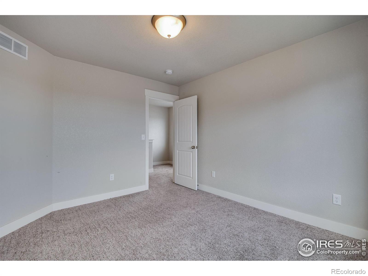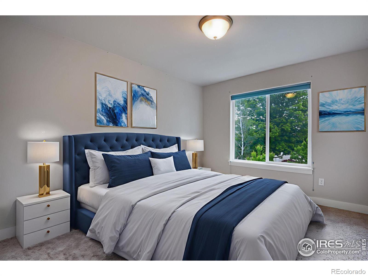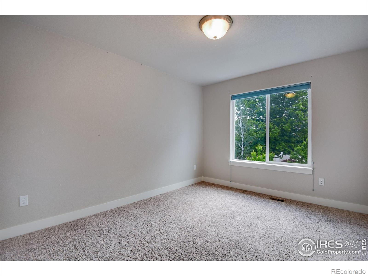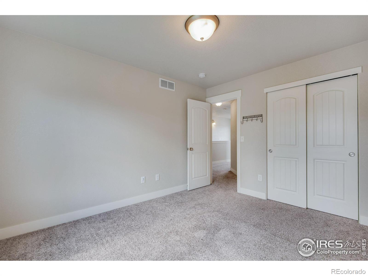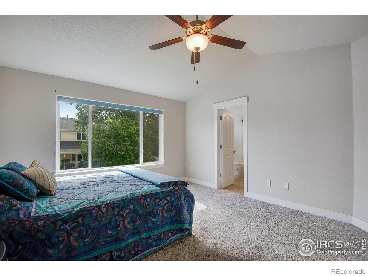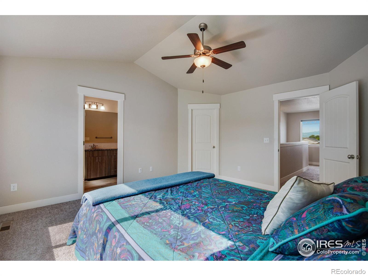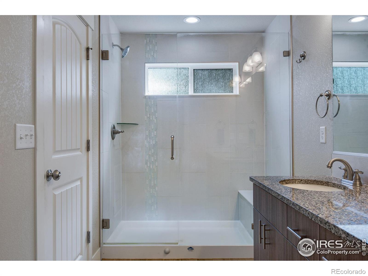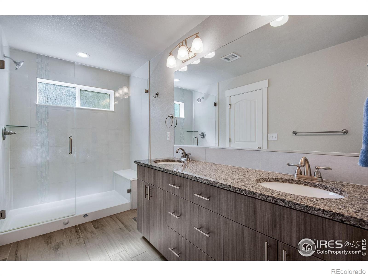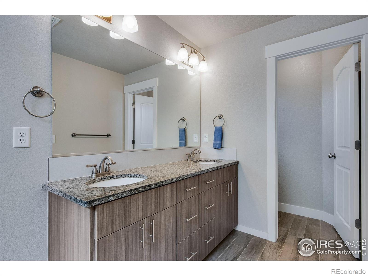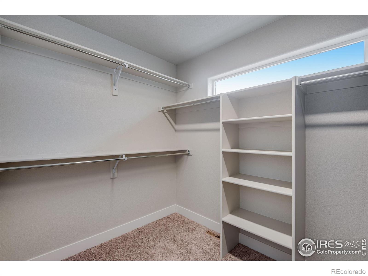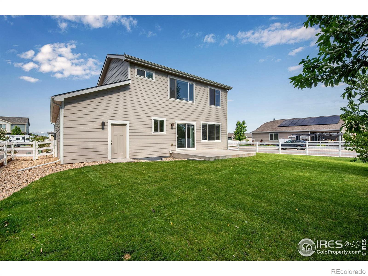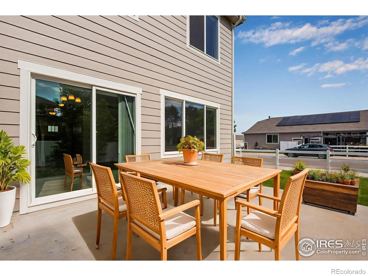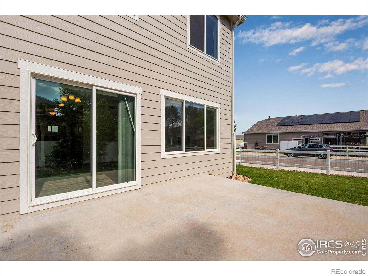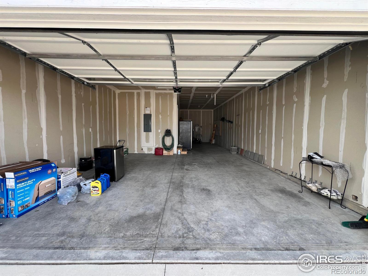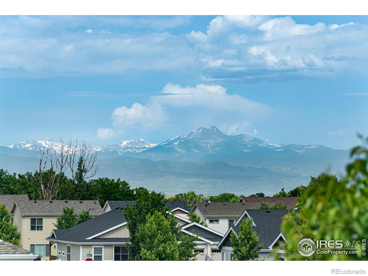Find us on...
Dashboard
- 3 Beds
- 3 Baths
- 1,847 Sqft
- .16 Acres
New Search X
108 Wake Street
Welcome to your next home, ideally situated on a spacious corner lot in a quiet, friendly Cul-de-sac in the wonderful community of Frederick. This beautifully maintained two-story home offers comfort, efficiency, and mountain views!! You'll enjoy an open and bright living room featuring luxury and durable flooring (all throughout the main level actually) and a cozy gas fireplace - ideal for relaxing or entertaining. The stunning kitchen is a chef's dream, complete with granite countertops, a large kitchen island, stainless steel Samsung appliances, gas stove, a reverse osmosis water filtration faucet, and a charming farmhouse sink. Upgrades continue throughout the home, including a tankless water heater, a 97% efficient furnace, and Class IV hail-resistant shingles - providing you with much needed peace of mind. The unfinished basement is a blank canvas ready for your unique vision - whether it's a home gym, a home theater, or additional living space, you're going to make it incredible. You'll be within walking distance of local schools, local restaurants, shopping, and the community rec center. It's also a quick 5-minute drive to the brand-new King Soopers Marketplace. This is a home where quality, community, and convenience come together, so don't miss out! (Ask about the Assumable 2.25% VA loan available with this property)
Listing Office: C3 Real Estate Solutions, LLC 
Essential Information
- MLS® #IR1037490
- Price$549,000
- Bedrooms3
- Bathrooms3.00
- Full Baths3
- Square Footage1,847
- Acres0.16
- Year Built2019
- TypeResidential
- Sub-TypeSingle Family Residence
- StatusPending
Community Information
- Address108 Wake Street
- SubdivisionMaple Ridge II Amd 1
- CityFrederick
- CountyWeld
- StateCO
- Zip Code80530
Amenities
- Parking Spaces3
- ParkingTandem
- # of Garages3
- ViewMountain(s)
Utilities
Cable Available, Electricity Available, Internet Access (Wired), Natural Gas Available
Interior
- HeatingForced Air
- CoolingCentral Air
- FireplaceYes
- FireplacesGas
- StoriesTwo
Interior Features
Jack & Jill Bathroom, Kitchen Island, Open Floorplan, Pantry, Walk-In Closet(s)
Appliances
Disposal, Dryer, Microwave, Oven, Refrigerator, Washer
Exterior
- RoofComposition
Lot Description
Corner Lot, Cul-De-Sac, Level, Sprinklers In Front
School Information
- DistrictSt. Vrain Valley RE-1J
- ElementaryThunder Valley
- MiddleThunder Valley
- HighFrederick
Additional Information
- Date ListedJune 23rd, 2025
- ZoningSFR
Listing Details
 C3 Real Estate Solutions, LLC
C3 Real Estate Solutions, LLC
 Terms and Conditions: The content relating to real estate for sale in this Web site comes in part from the Internet Data eXchange ("IDX") program of METROLIST, INC., DBA RECOLORADO® Real estate listings held by brokers other than RE/MAX Professionals are marked with the IDX Logo. This information is being provided for the consumers personal, non-commercial use and may not be used for any other purpose. All information subject to change and should be independently verified.
Terms and Conditions: The content relating to real estate for sale in this Web site comes in part from the Internet Data eXchange ("IDX") program of METROLIST, INC., DBA RECOLORADO® Real estate listings held by brokers other than RE/MAX Professionals are marked with the IDX Logo. This information is being provided for the consumers personal, non-commercial use and may not be used for any other purpose. All information subject to change and should be independently verified.
Copyright 2025 METROLIST, INC., DBA RECOLORADO® -- All Rights Reserved 6455 S. Yosemite St., Suite 500 Greenwood Village, CO 80111 USA
Listing information last updated on December 12th, 2025 at 1:33am MST.

