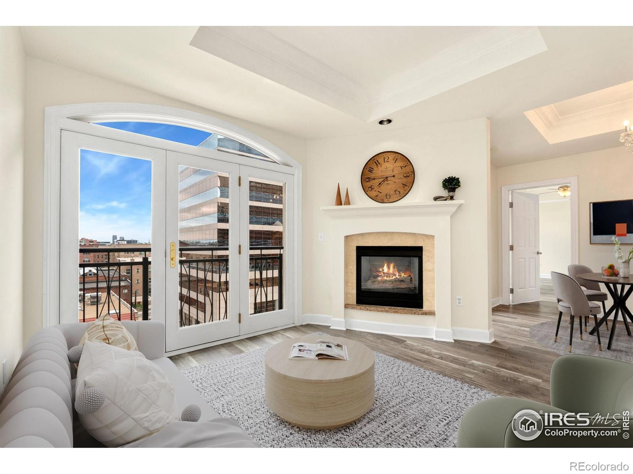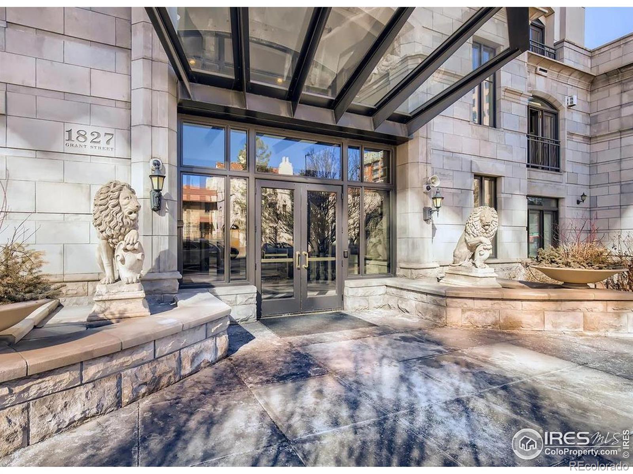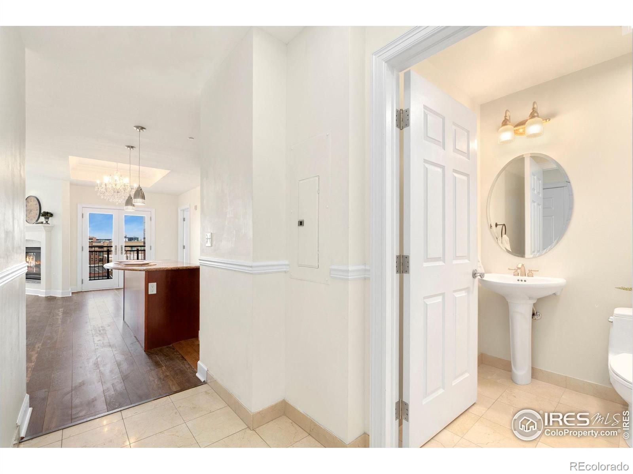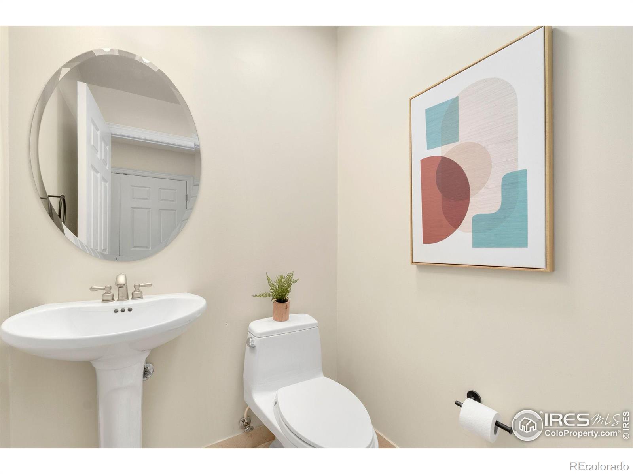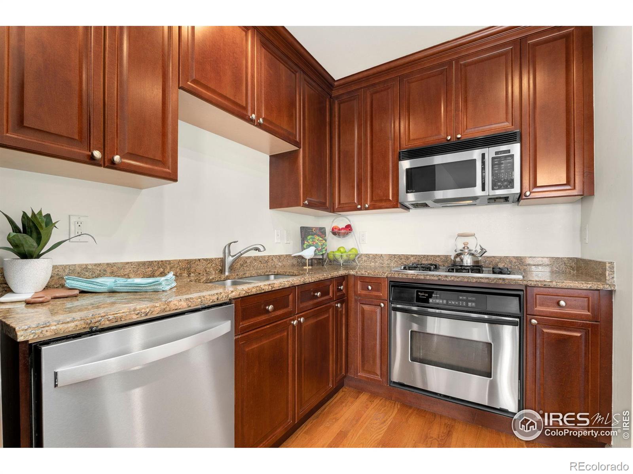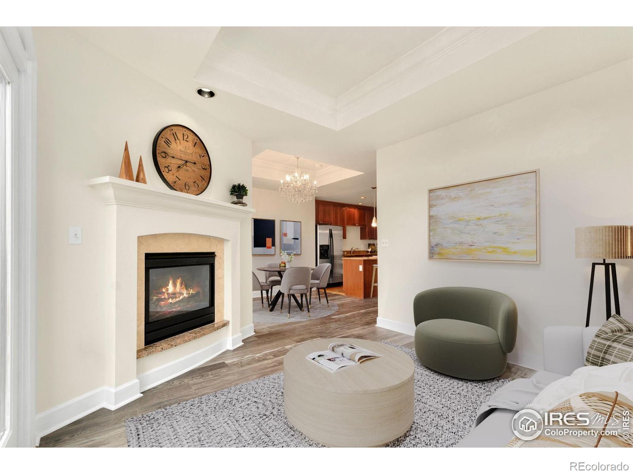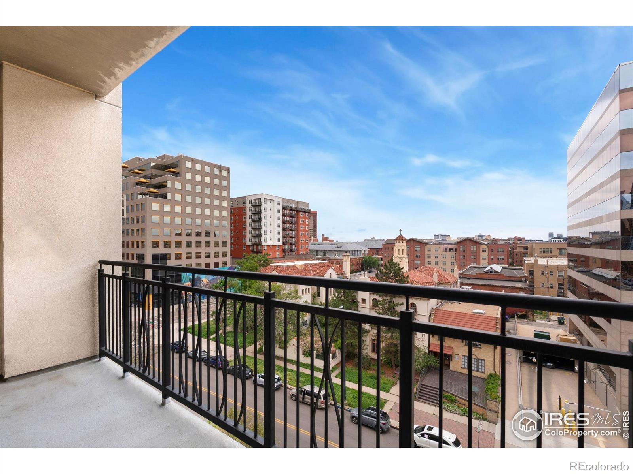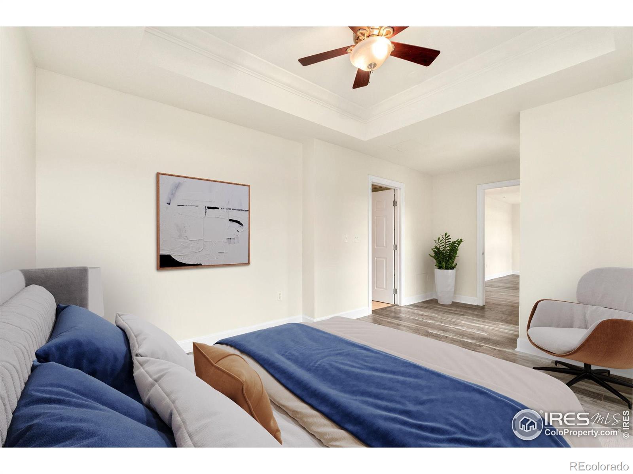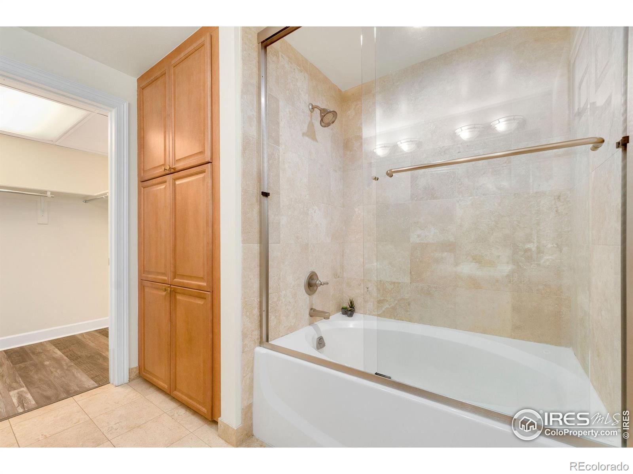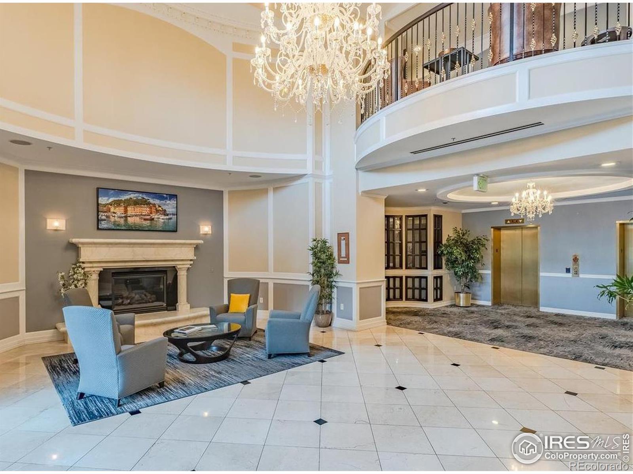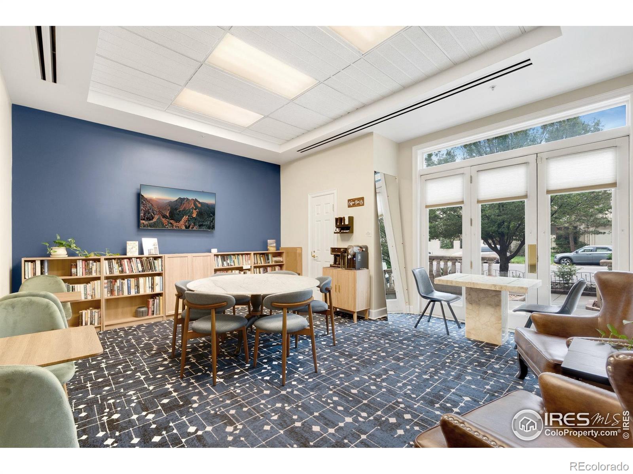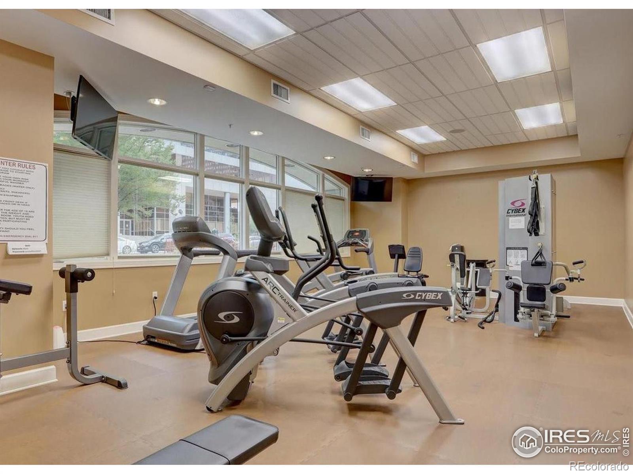Find us on...
Dashboard
- $350k Price
- 1 Bed
- 2 Baths
- 902 Sqft
New Search X
1827 N Grant Street 604
Private French door opens to the covered balcony & outdoor living space that has a gas hook-up. Nine-foot floor-to-ceiling windows that flood the space with sunshine throughout the day. Beautiful kitchen open to the living area, a gas fireplace, a stacked laundry closet, and guest bathroom. STUNNING VIEWS in this beautiful 1 bedroom, 2 bathroom unit in Uptown's Prestigious Portofino Tower! Portofino Tower boasts unparalleled amenities, including 24-hour concierge service, a secure parking garage, a state-of-the-art fitness center, a conference room for meetings, a temperature-controlled wine room with an assigned locker (may be a waiting list), and a mail room. A unique feature of the building is the guest suite, available for rent at just $100 per night, offering a convenient and comfortable option for friends and family. Impeccably maintained, the building offers both luxury and peace of mind. Building has high-speed Google Webpass fiber available. Walk to Downtown & Uptown's shopping & restaurants and light rail station @ 20th & Welton. Portofino Tower not only offers a prime location but also boasts an array of luxurious amenities for its residents. Come check it out!
Listing Office: RE/MAX Nexus 
Essential Information
- MLS® #IR1037557
- Price$349,900
- Bedrooms1
- Bathrooms2.00
- Full Baths1
- Half Baths1
- Square Footage902
- Acres0.00
- Year Built2003
- TypeResidential
- Sub-TypeCondominium
- StatusActive
Community Information
- Address1827 N Grant Street 604
- CityDenver
- CountyDenver
- StateCO
- Zip Code80203
Subdivision
Portofino Tower, Uptown, North Capitol Hill
Amenities
- Parking Spaces1
- # of Garages1
Amenities
Elevator(s), Fitness Center, Security, Storage
Utilities
Electricity Available, Natural Gas Available
Interior
- HeatingForced Air
- CoolingCentral Air
- FireplaceYes
- # of Fireplaces1
- FireplacesGas, Living Room
- StoriesOne
Appliances
Dishwasher, Dryer, Microwave, Oven, Refrigerator, Washer
Exterior
- Exterior FeaturesBalcony
- WindowsWindow Coverings
- RoofOther
School Information
- DistrictDenver 1
- ElementaryCole K-8
- MiddleOther
- HighEast
Additional Information
- Date ListedJune 24th, 2025
- ZoningC-MX-12
Listing Details
 RE/MAX Nexus
RE/MAX Nexus
 Terms and Conditions: The content relating to real estate for sale in this Web site comes in part from the Internet Data eXchange ("IDX") program of METROLIST, INC., DBA RECOLORADO® Real estate listings held by brokers other than RE/MAX Professionals are marked with the IDX Logo. This information is being provided for the consumers personal, non-commercial use and may not be used for any other purpose. All information subject to change and should be independently verified.
Terms and Conditions: The content relating to real estate for sale in this Web site comes in part from the Internet Data eXchange ("IDX") program of METROLIST, INC., DBA RECOLORADO® Real estate listings held by brokers other than RE/MAX Professionals are marked with the IDX Logo. This information is being provided for the consumers personal, non-commercial use and may not be used for any other purpose. All information subject to change and should be independently verified.
Copyright 2025 METROLIST, INC., DBA RECOLORADO® -- All Rights Reserved 6455 S. Yosemite St., Suite 500 Greenwood Village, CO 80111 USA
Listing information last updated on October 29th, 2025 at 7:33am MDT.

