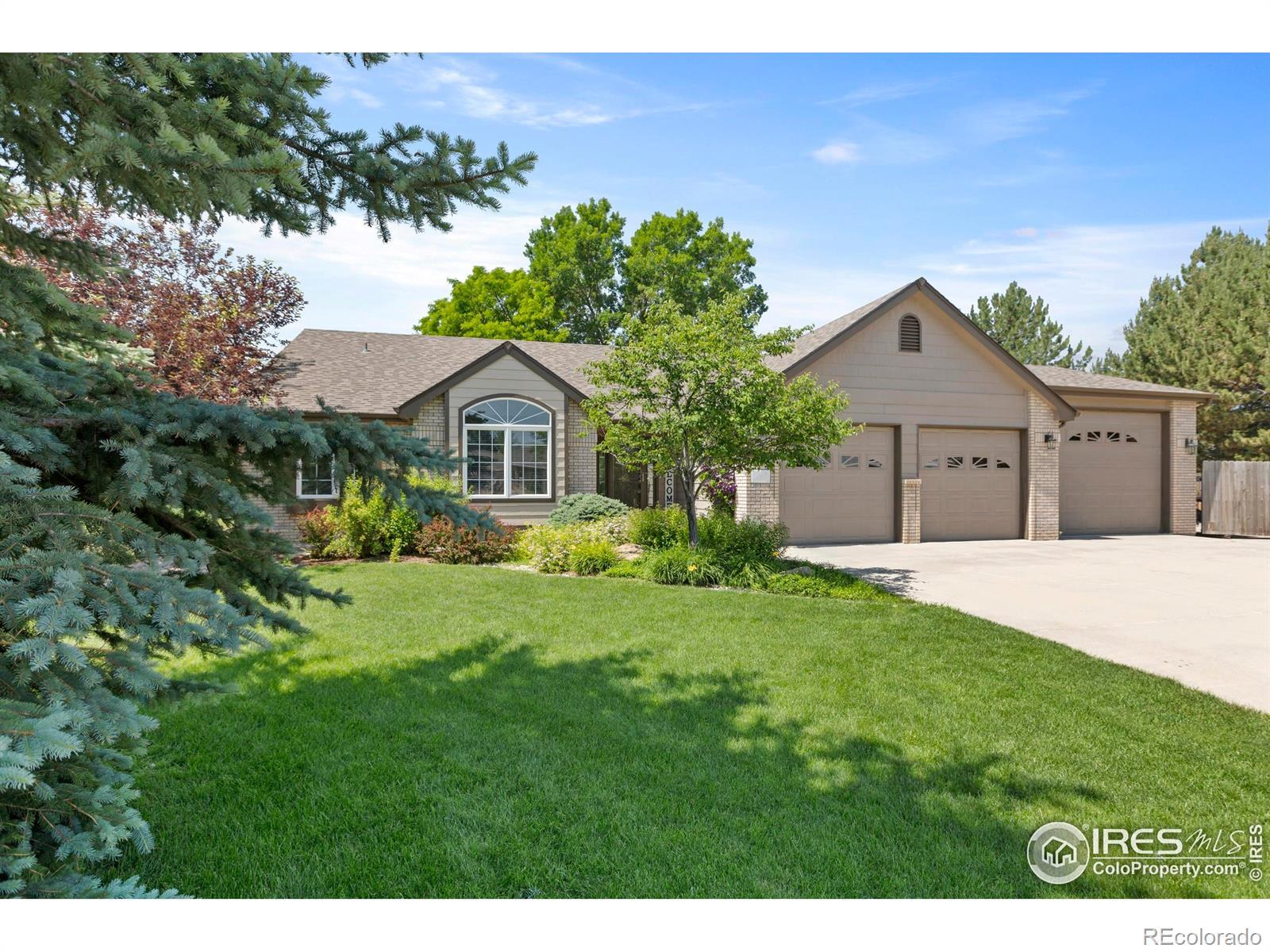Find us on...
Dashboard
- 4 Beds
- 3 Baths
- 3,607 Sqft
- .58 Acres
New Search X
4988 Hames Court
Nestled in the desirable Prairie Trails neighborhood amongst the foothills of Loveland, this custom-built ranch-style home offers breathtaking views and sits on a spacious .58-acre lot. This well-appointed home blends practical living with an unbeatable peaceful setting offering 4 beds, 3 baths, a study office and a finished basement. The open concept design is highlighted by a gourmet kitchen, perfect for culinary enthusiasts, with new granite countertops and newer stainless-steel appliances. The primary suite serves as a private retreat, complete with a cozy free-standing fireplace, and a large private ensuite bathroom with soaking tub and walk-in shower. Entertaining is a breeze in the fully finished lower level-perfect for guests or as an in-law's suite with its own living space, game room and a wet bar ideal for hosting gatherings. Additional amenities include an oversized 3-car garage, RV parking with a dump station-catering to all your storage and recreational needs. Outside is a meticulously landscaped yard, large patio to enjoy the beautiful Colorado outdoors with the occasional elk, owl, deer and other wildlife wandering the open space. There is a list of updates for the new buyer's peace of mind. Call for a tour of this lovely home!
Listing Office: Group Centerra 
Essential Information
- MLS® #IR1037579
- Price$965,000
- Bedrooms4
- Bathrooms3.00
- Full Baths2
- Square Footage3,607
- Acres0.58
- Year Built2000
- TypeResidential
- Sub-TypeSingle Family Residence
- StatusActive
Community Information
- Address4988 Hames Court
- SubdivisionPrairie Trails
- CityLoveland
- CountyLarimer
- StateCO
- Zip Code80537
Amenities
- AmenitiesPark
- Parking Spaces3
- # of Garages3
- ViewMountain(s)
Utilities
Cable Available, Electricity Available, Natural Gas Available
Parking
Oversized Door, RV Access/Parking
Interior
- HeatingForced Air
- CoolingAttic Fan, Central Air
- FireplaceYes
- FireplacesGas
- StoriesOne
Interior Features
Eat-in Kitchen, Five Piece Bath, Radon Mitigation System
Appliances
Dishwasher, Disposal, Dryer, Microwave, Oven, Refrigerator, Washer
Exterior
- WindowsWindow Coverings
- RoofComposition
Lot Description
Cul-De-Sac, Flood Zone, Open Space, Sprinklers In Front
School Information
- DistrictThompson R2-J
- ElementaryNamaqua
- MiddleOther
- HighThompson Valley
Additional Information
- Date ListedJune 24th, 2025
- ZoningRES
Listing Details
 Group Centerra
Group Centerra
 Terms and Conditions: The content relating to real estate for sale in this Web site comes in part from the Internet Data eXchange ("IDX") program of METROLIST, INC., DBA RECOLORADO® Real estate listings held by brokers other than RE/MAX Professionals are marked with the IDX Logo. This information is being provided for the consumers personal, non-commercial use and may not be used for any other purpose. All information subject to change and should be independently verified.
Terms and Conditions: The content relating to real estate for sale in this Web site comes in part from the Internet Data eXchange ("IDX") program of METROLIST, INC., DBA RECOLORADO® Real estate listings held by brokers other than RE/MAX Professionals are marked with the IDX Logo. This information is being provided for the consumers personal, non-commercial use and may not be used for any other purpose. All information subject to change and should be independently verified.
Copyright 2025 METROLIST, INC., DBA RECOLORADO® -- All Rights Reserved 6455 S. Yosemite St., Suite 500 Greenwood Village, CO 80111 USA
Listing information last updated on July 4th, 2025 at 8:48am MDT.








































