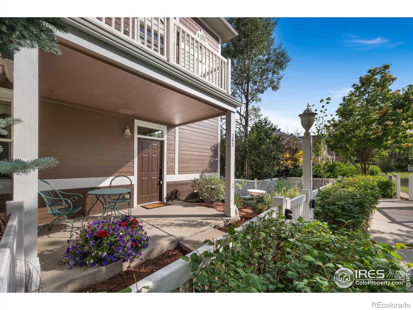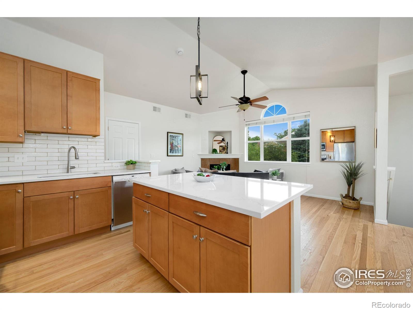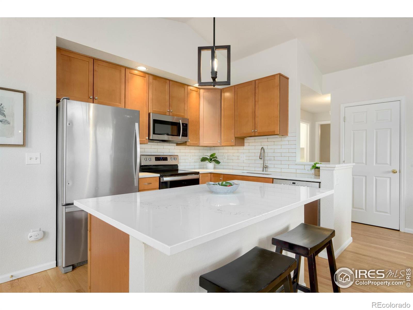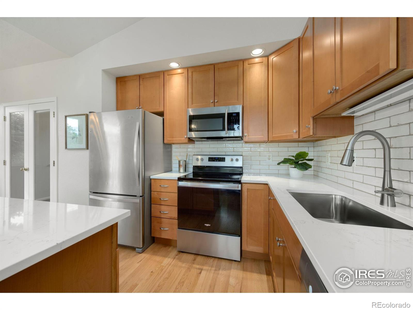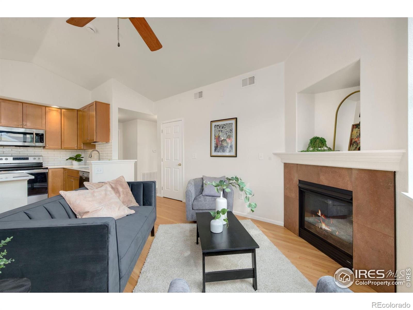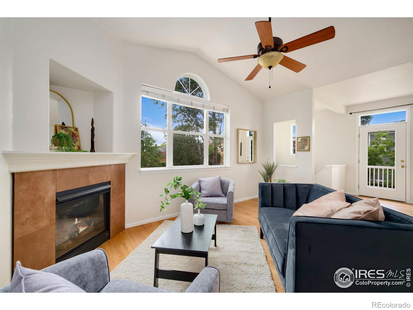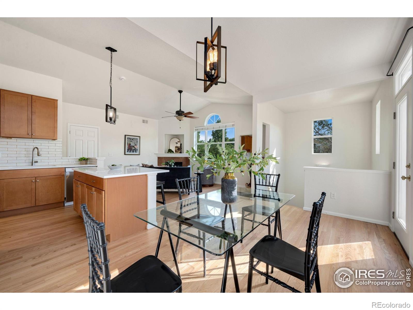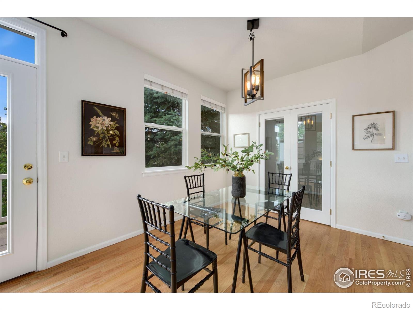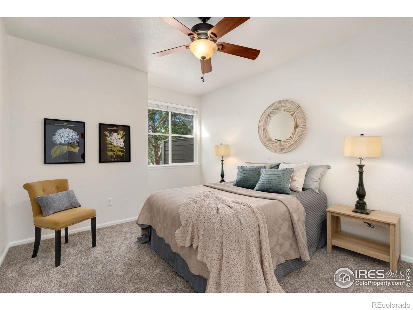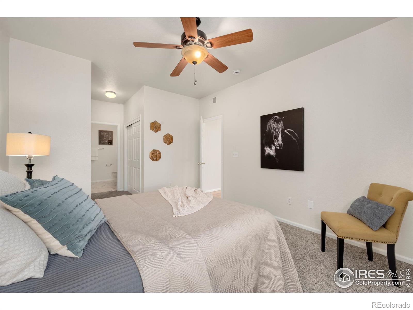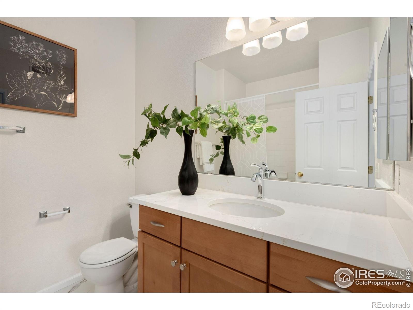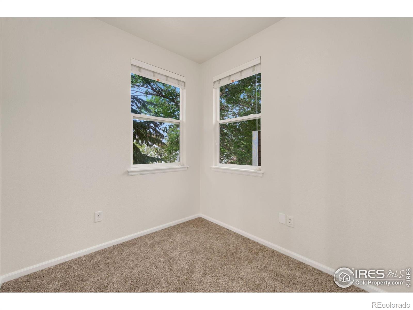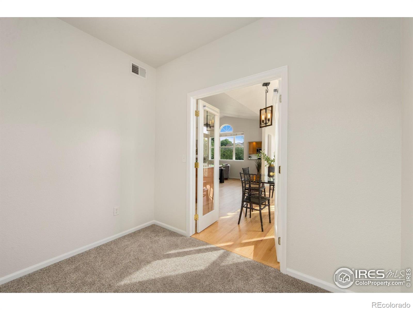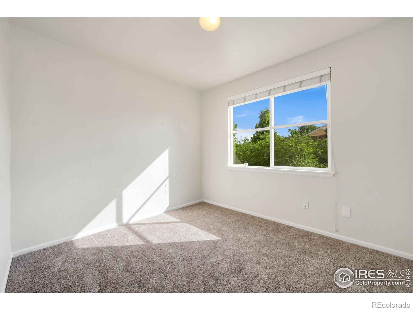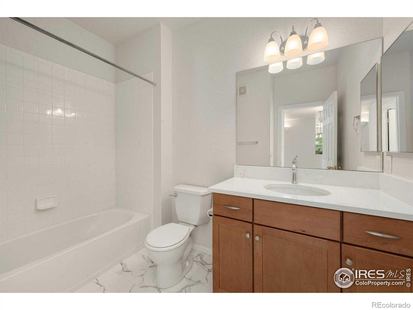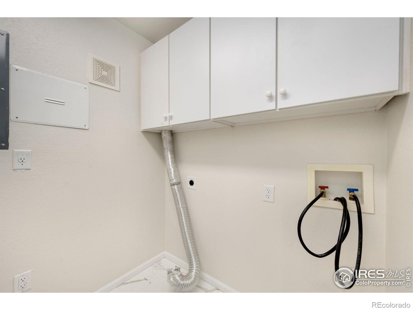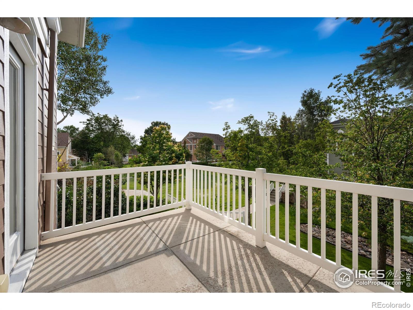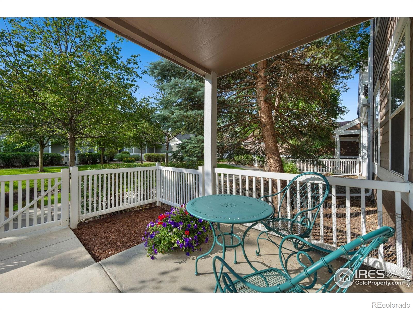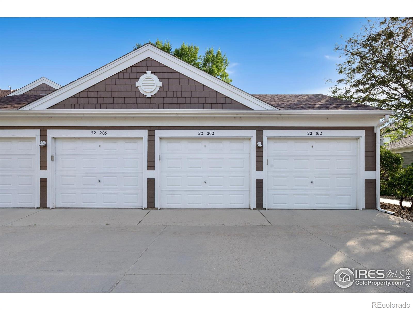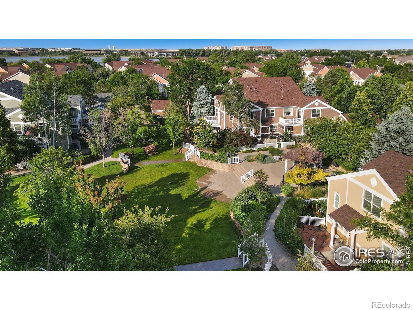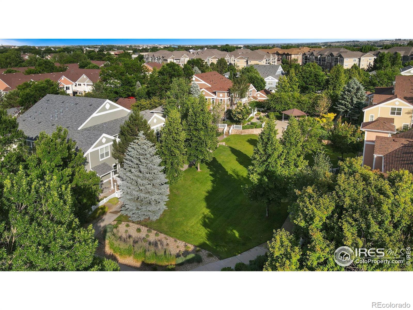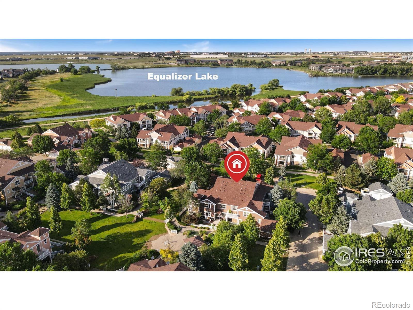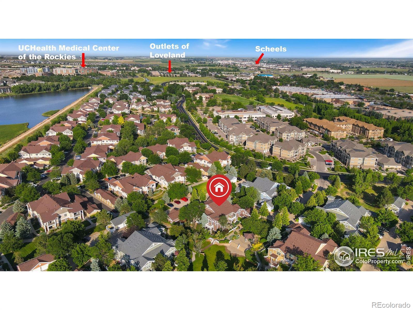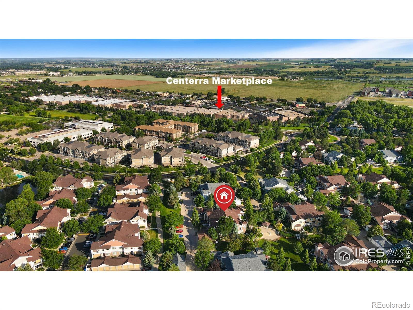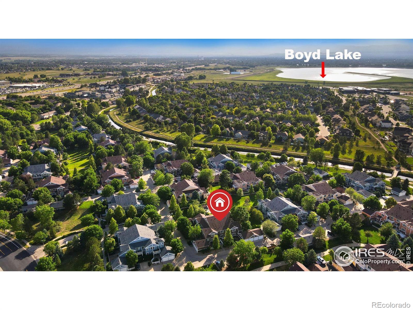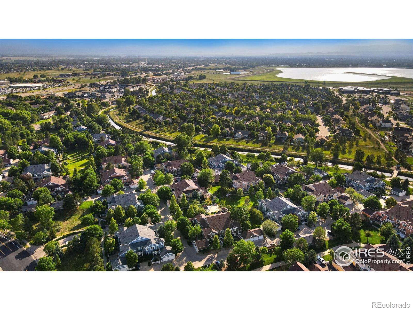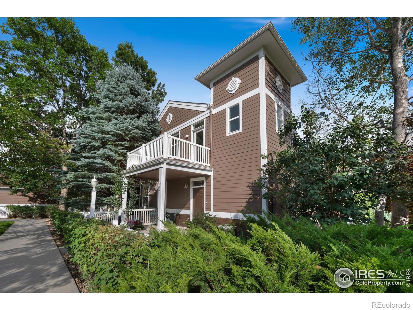Find us on...
Dashboard
- 2 Beds
- 2 Baths
- 1,255 Sqft
- .13 Acres
New Search X
2075 Grays Peak Drive 202
A beautifully updated 2-bed, 2-bath 2nd floor condo. This home blends modern upgrades with a serene setting, offering the perfect combination of comfort, style, and convenience. Enjoy the fresh feel of new interior paint, carpet, + refinished hardwood floors. The kitchen & baths shine with brand-new quartz countertops, while luxury vinyl plank flooring in the baths adds both durability & elegance. The open-concept layout offers easy flow between living, dining, and kitchen spaces-perfect for entertaining or cozy nights in. Large windows bring in natural light + the private second-floor location ensures added quiet and privacy. Surrounded by mature trees & blooming flowers, this condo sits in a tucked-away neighborhood that feels like a retreat yet is minutes from everything. Enjoy easy access to lakes, scenic trails, restaurants, shopping, & the I-25 corridor, making commuting or weekend getaways a breeze. Whether you are a first-time buyer, downsizer, or investor, this lovingly updated condo offers low-maintenance living in an unbeatable Loveland location. Don't miss your chance to call this tranquil, turnkey property home!
Listing Office: Kentwood RE Northern Prop Llc 
Essential Information
- MLS® #IR1037614
- Price$359,900
- Bedrooms2
- Bathrooms2.00
- Full Baths2
- Square Footage1,255
- Acres0.13
- Year Built2004
- TypeResidential
- Sub-TypeCondominium
- StyleContemporary
- StatusPending
Community Information
- Address2075 Grays Peak Drive 202
- CityLoveland
- CountyLarimer
- StateCO
- Zip Code80538
Subdivision
High Plains Village At Centerra Condos 1 Ph 17 Lov
Amenities
- AmenitiesClubhouse, Park, Playground
- Parking Spaces1
- # of Garages1
Utilities
Electricity Available, Internet Access (Wired), Natural Gas Available
Interior
- HeatingForced Air
- CoolingCeiling Fan(s), Central Air
- FireplaceYes
- FireplacesGas, Living Room
- StoriesTwo
Interior Features
Eat-in Kitchen, Kitchen Island, Open Floorplan, Pantry, Vaulted Ceiling(s)
Appliances
Dishwasher, Microwave, Oven, Refrigerator
Exterior
- Exterior FeaturesBalcony
- WindowsWindow Coverings
- RoofComposition
School Information
- DistrictThompson R2-J
- ElementaryHigh Plains
- MiddleConrad Ball
- HighMountain View
Additional Information
- Date ListedJune 24th, 2025
- ZoningP-12
Listing Details
 Kentwood RE Northern Prop Llc
Kentwood RE Northern Prop Llc
 Terms and Conditions: The content relating to real estate for sale in this Web site comes in part from the Internet Data eXchange ("IDX") program of METROLIST, INC., DBA RECOLORADO® Real estate listings held by brokers other than RE/MAX Professionals are marked with the IDX Logo. This information is being provided for the consumers personal, non-commercial use and may not be used for any other purpose. All information subject to change and should be independently verified.
Terms and Conditions: The content relating to real estate for sale in this Web site comes in part from the Internet Data eXchange ("IDX") program of METROLIST, INC., DBA RECOLORADO® Real estate listings held by brokers other than RE/MAX Professionals are marked with the IDX Logo. This information is being provided for the consumers personal, non-commercial use and may not be used for any other purpose. All information subject to change and should be independently verified.
Copyright 2026 METROLIST, INC., DBA RECOLORADO® -- All Rights Reserved 6455 S. Yosemite St., Suite 500 Greenwood Village, CO 80111 USA
Listing information last updated on January 27th, 2026 at 10:48am MST.

