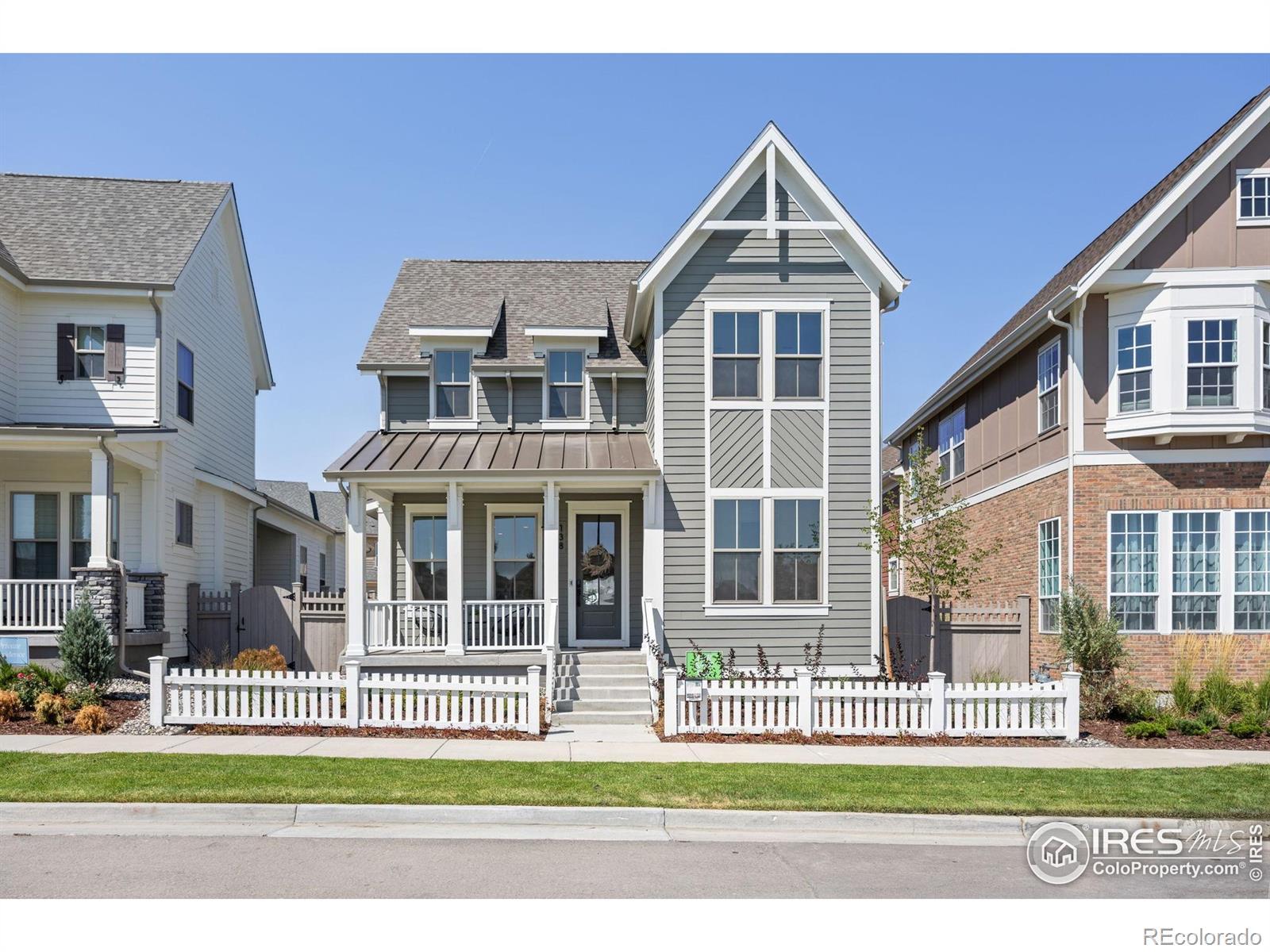Find us on...
Dashboard
- 4 Beds
- 3 Baths
- 2,227 Sqft
- .09 Acres
New Search X
138 Westerly Boulevard
*Builder Offering buyer incentives!* You will immediately notice the difference when you walk into your new home at 138 Westerly Blvd, from the grand front porch, cased openings, 10' main level ceilings, open and spacious living space with a cozy fire place and 2 main floor bedrooms. This home lends perfectly to single floor living with a primary suite on the main floor and additional bathroom and bedroom that overlooks Westerly's main park. The primary suite also offers substantial closet space, a luxury primary bath, access to a 5' crawl space for ample storage and much more. Off of the dining room you have a covered patio with side yard. Upstairs you will find two large bedrooms and shared bath. This 4 bed, 2.5 bathroom is one of the first homes available in this distinctive community with incredible views of the Front Range. In addition, as a resident of 138 Westerly, you will be steps away from "The Waypoint", Westerly's amenity center for winding down or connecting with neighbors and friends. Visit the brand new fitness center, lounge by the pool or warm up by one of our fit pits. Based off of it's flagship community in Franklin, TN (Westhaven), Westerly is designed with almost 40% open space. Come join this stunning and unique community.
Listing Office: Shelbie Gehle 
Essential Information
- MLS® #IR1037677
- Price$794,800
- Bedrooms4
- Bathrooms3.00
- Full Baths2
- Square Footage2,227
- Acres0.09
- Year Built2024
- TypeResidential
- Sub-TypeSingle Family Residence
- StatusPending
Community Information
- Address138 Westerly Boulevard
- SubdivisionWesterly
- CityErie
- CountyWeld
- StateCO
- Zip Code80516
Amenities
- Parking Spaces2
- # of Garages2
Amenities
Clubhouse, Fitness Center, Park, Playground, Pool, Spa/Hot Tub
Utilities
Electricity Available, Natural Gas Available
Interior
- HeatingForced Air
- CoolingCentral Air
- FireplaceYes
- FireplacesGas
- StoriesTwo
Interior Features
Eat-in Kitchen, Open Floorplan, Walk-In Closet(s)
Appliances
Dishwasher, Freezer, Microwave, Oven, Refrigerator
Exterior
- Lot DescriptionSprinklers In Front
- WindowsDouble Pane Windows
- RoofComposition
School Information
- DistrictSt. Vrain Valley RE-1J
- ElementaryOther
- MiddleSoaring Heights
- HighErie
Additional Information
- Date ListedJune 25th, 2025
- ZoningRes
Listing Details
 Shelbie Gehle
Shelbie Gehle
 Terms and Conditions: The content relating to real estate for sale in this Web site comes in part from the Internet Data eXchange ("IDX") program of METROLIST, INC., DBA RECOLORADO® Real estate listings held by brokers other than RE/MAX Professionals are marked with the IDX Logo. This information is being provided for the consumers personal, non-commercial use and may not be used for any other purpose. All information subject to change and should be independently verified.
Terms and Conditions: The content relating to real estate for sale in this Web site comes in part from the Internet Data eXchange ("IDX") program of METROLIST, INC., DBA RECOLORADO® Real estate listings held by brokers other than RE/MAX Professionals are marked with the IDX Logo. This information is being provided for the consumers personal, non-commercial use and may not be used for any other purpose. All information subject to change and should be independently verified.
Copyright 2025 METROLIST, INC., DBA RECOLORADO® -- All Rights Reserved 6455 S. Yosemite St., Suite 500 Greenwood Village, CO 80111 USA
Listing information last updated on October 20th, 2025 at 3:19am MDT.













































