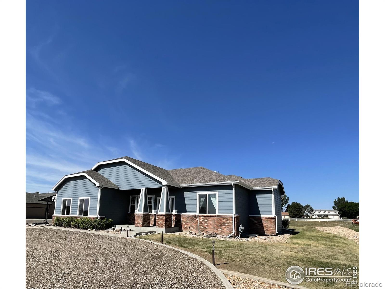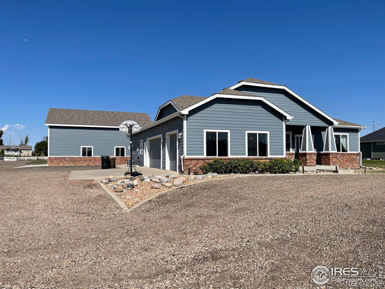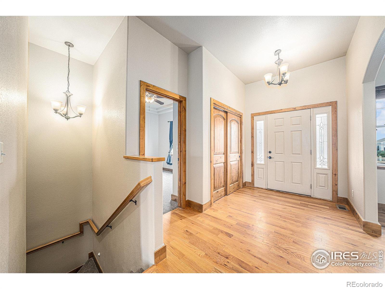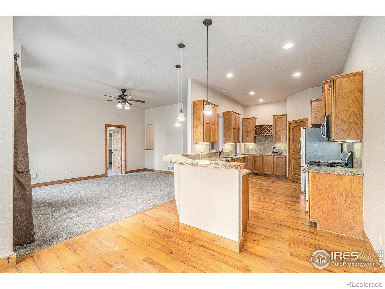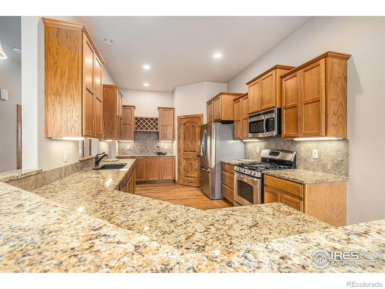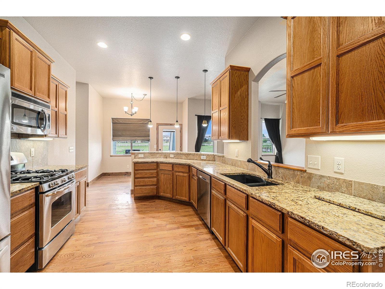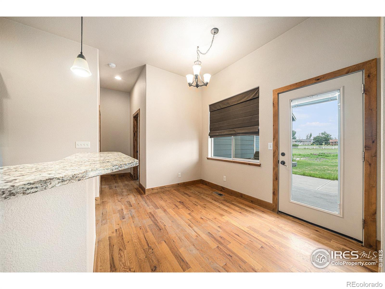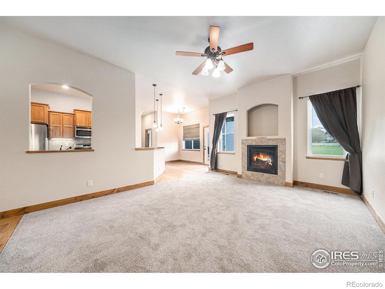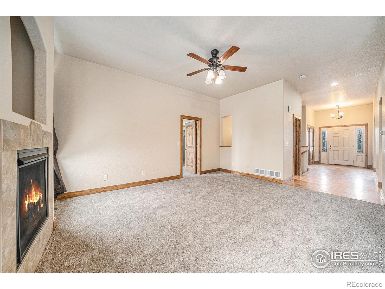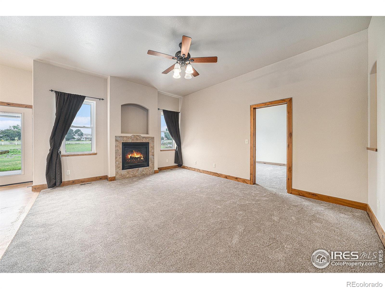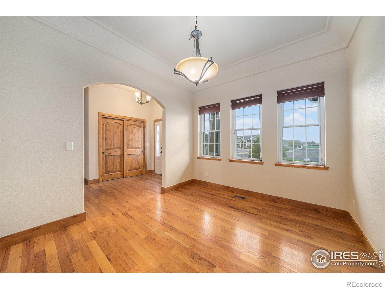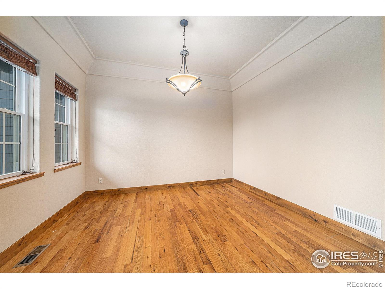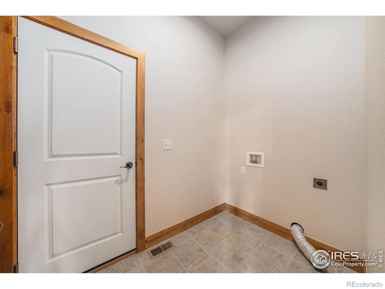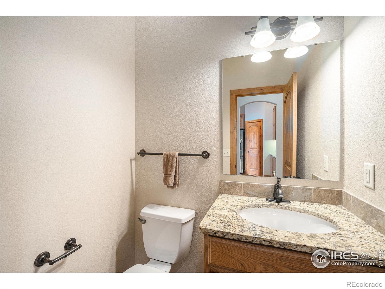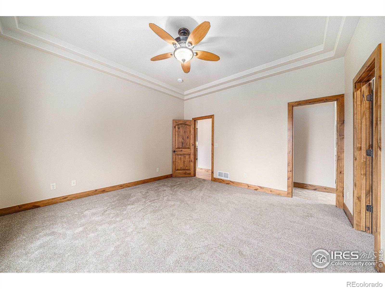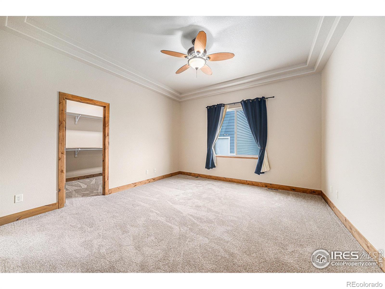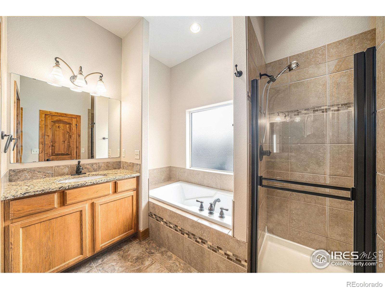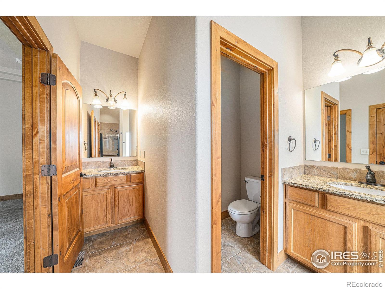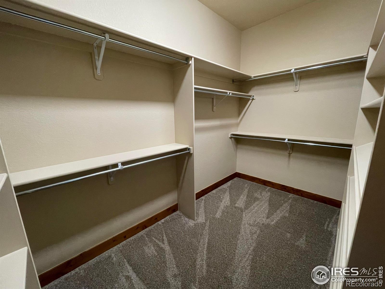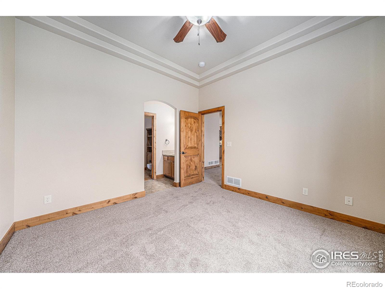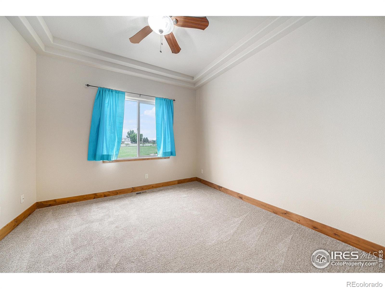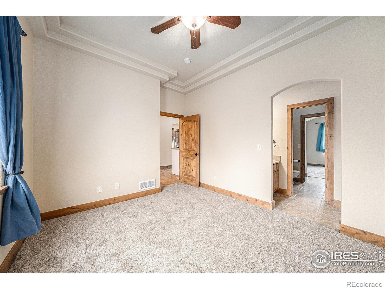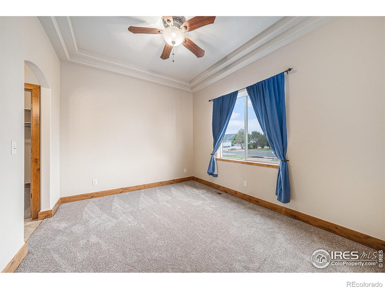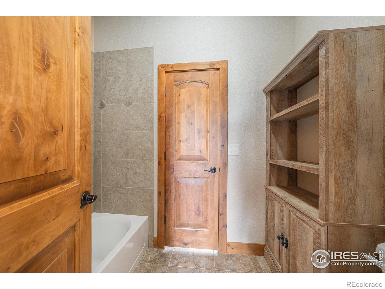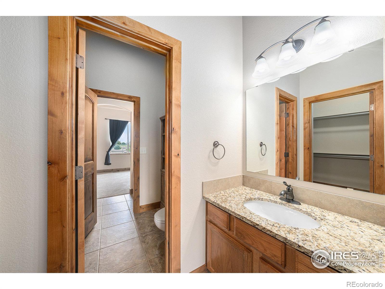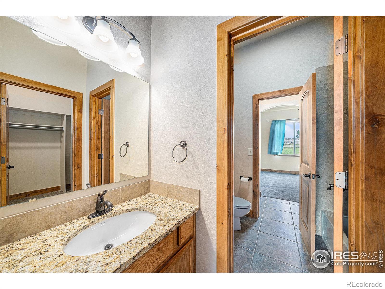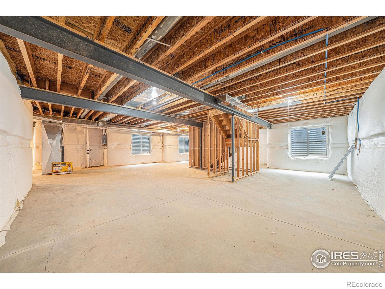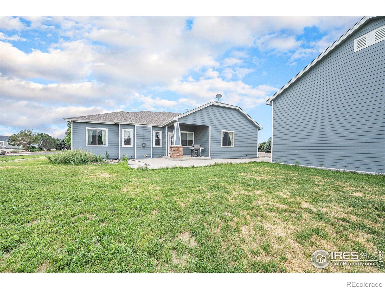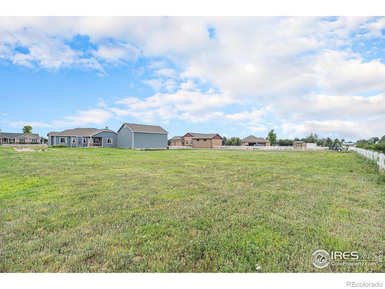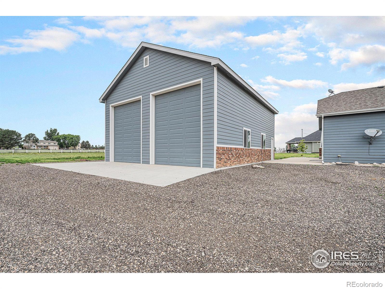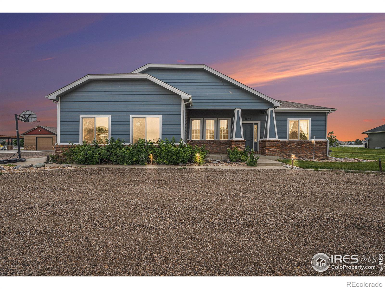Find us on...
Dashboard
- 3 Beds
- 3 Baths
- 1,925 Sqft
- 1 Acres
New Search X
20199 Leola Way
Welcome to this beautiful ranch-style home situated in the peaceful and family-friendly town of Eaton, just approximately 1 mile to the east side of town. This 3-bedroom bath ranch with over 3800 total square feet. Boasting Oak hardwood floors throughout, knotty alder trim, doors, and oak cabinetry along with granite counter tops, and stainless-steel appliances. The home has freshly painted walls and all new carpeting. Open floor plan into the living room with gas fireplace inviting for guests and entertaining. Separated primary bedroom for privacy with 5-piece bath and large w/I closet. Full unfinished basement to grow into along with an oversized side load 3 car garage. Newer HE Furnace, & C/A. Great covered patio with great size backyard and a fire pit. A newer detached shop approximately 40'x32' matching the residential exterior. The building has concrete floor with 2-16' doors with 1 opener and is stubbed in for electric, gas and water. Also has a 40" rv pad on the West side of the building.
Listing Office: eXp Realty LLC 
Essential Information
- MLS® #IR1037750
- Price$870,000
- Bedrooms3
- Bathrooms3.00
- Full Baths2
- Half Baths1
- Square Footage1,925
- Acres1.00
- Year Built2010
- TypeResidential
- Sub-TypeSingle Family Residence
- StyleContemporary
- StatusActive
Community Information
- Address20199 Leola Way
- SubdivisionAppaloosa Acres Estates PUD
- CityEaton
- CountyWeld
- StateCO
- Zip Code80615
Amenities
- AmenitiesPark
- Parking Spaces7
- # of Garages7
Utilities
Electricity Available, Natural Gas Available
Parking
Oversized, Oversized Door, RV Access/Parking
Interior
- HeatingForced Air
- CoolingCeiling Fan(s), Central Air
- FireplaceYes
- FireplacesGas, Gas Log, Great Room
- StoriesOne
Interior Features
Eat-in Kitchen, Five Piece Bath, Jack & Jill Bathroom, Open Floorplan, Pantry, Smart Thermostat, Vaulted Ceiling(s), Walk-In Closet(s)
Appliances
Dishwasher, Microwave, Oven, Refrigerator
Exterior
- Lot DescriptionLevel, Sprinklers In Front
- WindowsDouble Pane Windows
- RoofComposition
School Information
- DistrictEaton RE-2
- ElementaryEaton
- MiddleEaton
- HighEaton
Additional Information
- Date ListedJune 26th, 2025
- ZoningRES
Listing Details
 eXp Realty LLC
eXp Realty LLC
 Terms and Conditions: The content relating to real estate for sale in this Web site comes in part from the Internet Data eXchange ("IDX") program of METROLIST, INC., DBA RECOLORADO® Real estate listings held by brokers other than RE/MAX Professionals are marked with the IDX Logo. This information is being provided for the consumers personal, non-commercial use and may not be used for any other purpose. All information subject to change and should be independently verified.
Terms and Conditions: The content relating to real estate for sale in this Web site comes in part from the Internet Data eXchange ("IDX") program of METROLIST, INC., DBA RECOLORADO® Real estate listings held by brokers other than RE/MAX Professionals are marked with the IDX Logo. This information is being provided for the consumers personal, non-commercial use and may not be used for any other purpose. All information subject to change and should be independently verified.
Copyright 2025 METROLIST, INC., DBA RECOLORADO® -- All Rights Reserved 6455 S. Yosemite St., Suite 500 Greenwood Village, CO 80111 USA
Listing information last updated on November 20th, 2025 at 6:33am MST.

