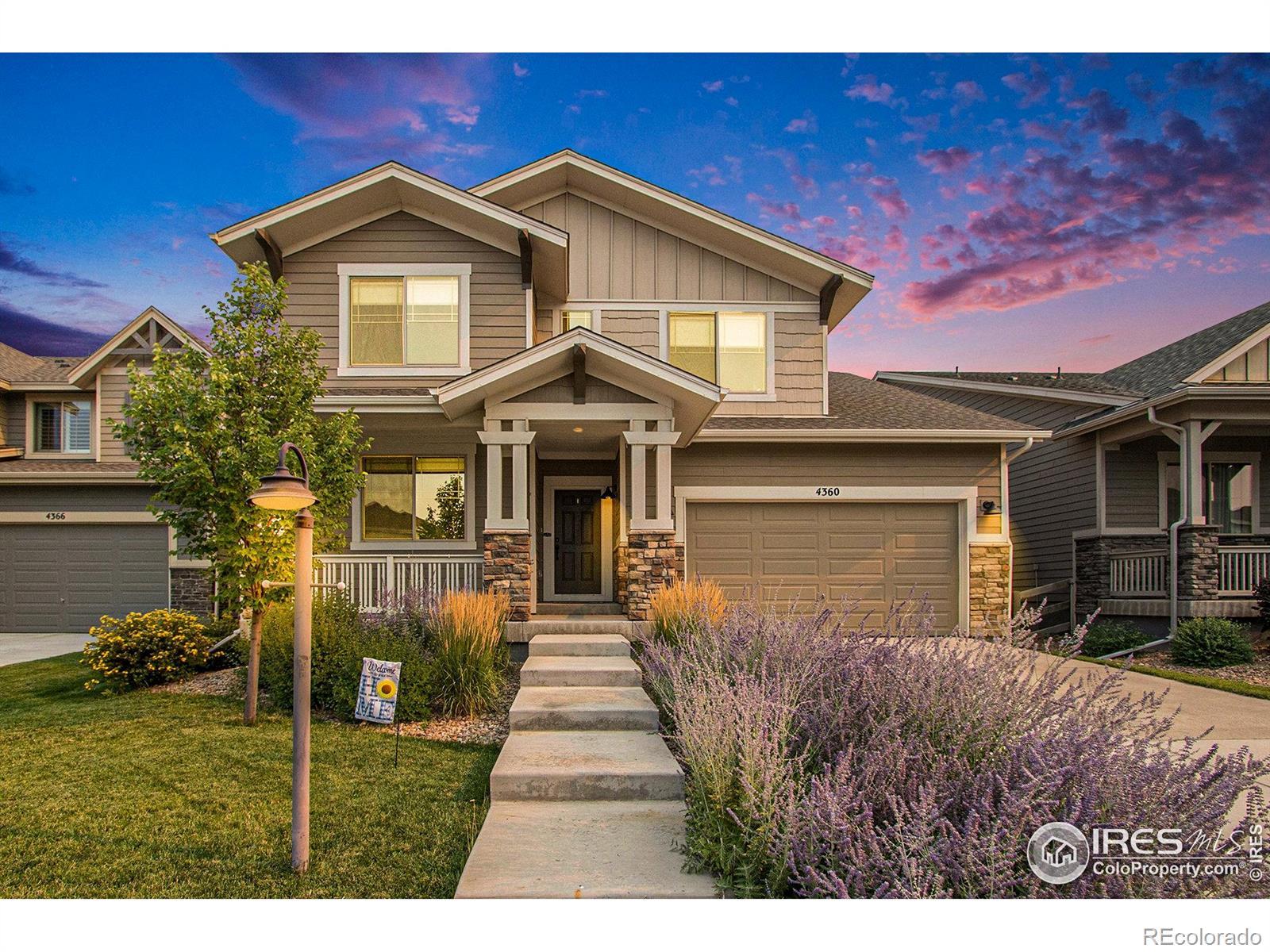Find us on...
Dashboard
- 4 Beds
- 4 Baths
- 2,590 Sqft
- .15 Acres
New Search X
4360 Buffalo Mountain Drive
Dream home: FOUND! Designed with contemporary elegance and comfort in mind, this pristine 4-bedroom, 4-bathroom home is located minutes away from Boyd, Houts, and Equalizer lakes in the heart of the Lakes at Centerra community. Boasting high-end finishes and an open floor plan perfect for both entertaining and everyday living, the expansive living and dining areas' large windows and high ceilings create a bright and airy atmosphere. The kitchen is a chef's delight: stainless steel built-in oven, microwave, refrigerator, gas range and exhaust hood, quartz countertops, a large island, elegant backsplash, and custom cabinetry. Island seating for convenience, plus breakfast nook for daily meals, plus a separate dinning room for hosting! The main level also features a bedroom adorned by natural light, adjacent to a modern full bathroom with upgraded finishes, a spacious laundry room, and a built-in Sonos audio system. Upstairs, a generously sized loft provides multipurpose use and separates the primary ensuite from the 2 additional bedrooms, one of which is also an ensuite. Outside, the fenced-in backyard, paved patio and extended deck are perfect for outdoor dining and relaxation! Surrounded by parks, shopping, dining, and entertainment options and located within minutes of major commute corridors, this home is a MUST see. This vibrant community offers a stellar clubhouse, kayak & fishing at Houts lake, outdoor concerts, movie nights, a community vegetable garden, and much more! Here, each dollar paid in HOA and taxes are returned to the homeowners as incredible, well cared-for amenities that bring quality of life year-around.
Listing Office: Sears Real Estate 
Essential Information
- MLS® #IR1037781
- Price$705,000
- Bedrooms4
- Bathrooms4.00
- Full Baths4
- Square Footage2,590
- Acres0.15
- Year Built2017
- TypeResidential
- Sub-TypeSingle Family Residence
- StyleContemporary
- StatusActive
Community Information
- Address4360 Buffalo Mountain Drive
- SubdivisionMillennium Nw 4th Sub
- CityLoveland
- CountyLarimer
- StateCO
- Zip Code80538
Amenities
- Parking Spaces3
- ParkingTandem
- # of Garages3
- ViewCity, Water
Amenities
Business Center, Clubhouse, Park, Playground, Pool, Trail(s)
Utilities
Cable Available, Electricity Available, Natural Gas Available
Interior
- HeatingForced Air
- CoolingCentral Air
- FireplaceYes
- FireplacesGas, Living Room
- StoriesTwo
Interior Features
Central Vacuum, Eat-in Kitchen, Five Piece Bath, Kitchen Island, Open Floorplan, Pantry, Primary Suite, Vaulted Ceiling(s), Walk-In Closet(s)
Appliances
Dishwasher, Disposal, Dryer, Freezer, Microwave, Oven, Refrigerator, Washer
Exterior
- WindowsWindow Coverings
- RoofComposition
Lot Description
Open Space, Sprinklers In Front
School Information
- DistrictThompson R2-J
- ElementaryHigh Plains
- MiddleHigh Plains
- HighMountain View
Additional Information
- Date ListedJune 26th, 2025
- ZoningPUD
Listing Details
 Sears Real Estate
Sears Real Estate
 Terms and Conditions: The content relating to real estate for sale in this Web site comes in part from the Internet Data eXchange ("IDX") program of METROLIST, INC., DBA RECOLORADO® Real estate listings held by brokers other than RE/MAX Professionals are marked with the IDX Logo. This information is being provided for the consumers personal, non-commercial use and may not be used for any other purpose. All information subject to change and should be independently verified.
Terms and Conditions: The content relating to real estate for sale in this Web site comes in part from the Internet Data eXchange ("IDX") program of METROLIST, INC., DBA RECOLORADO® Real estate listings held by brokers other than RE/MAX Professionals are marked with the IDX Logo. This information is being provided for the consumers personal, non-commercial use and may not be used for any other purpose. All information subject to change and should be independently verified.
Copyright 2025 METROLIST, INC., DBA RECOLORADO® -- All Rights Reserved 6455 S. Yosemite St., Suite 500 Greenwood Village, CO 80111 USA
Listing information last updated on July 4th, 2025 at 7:33am MDT.








































