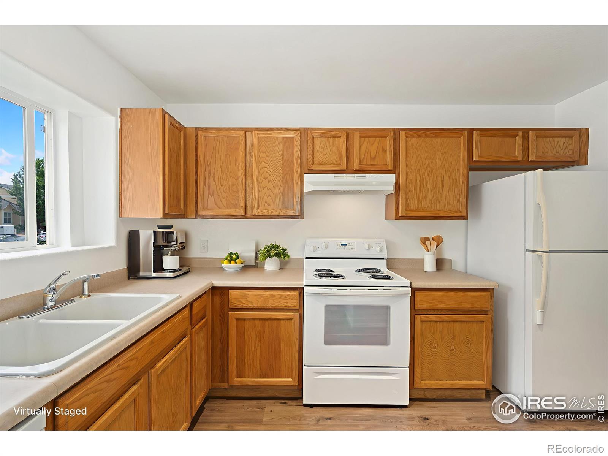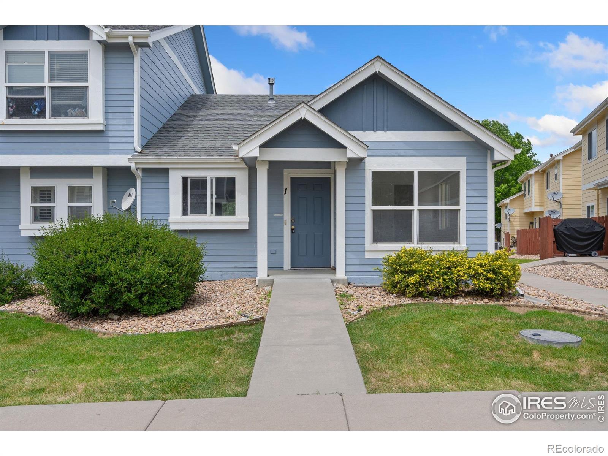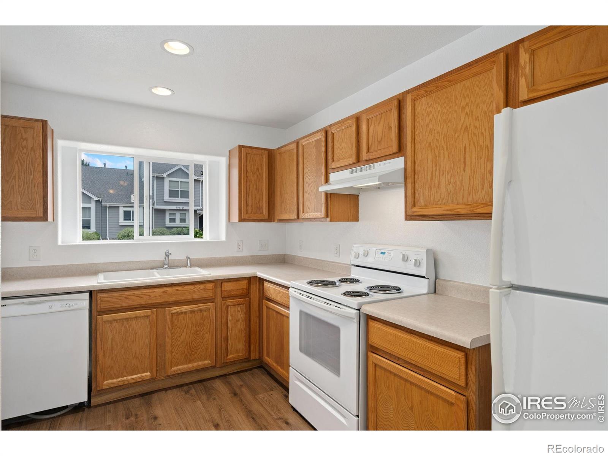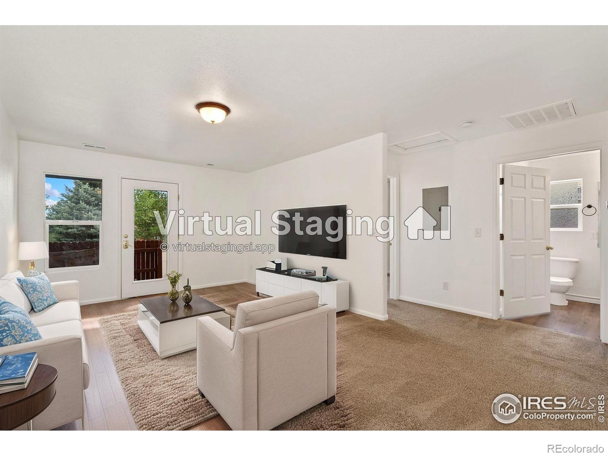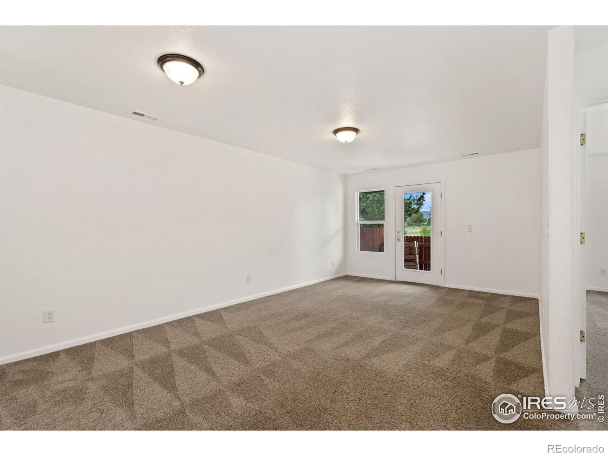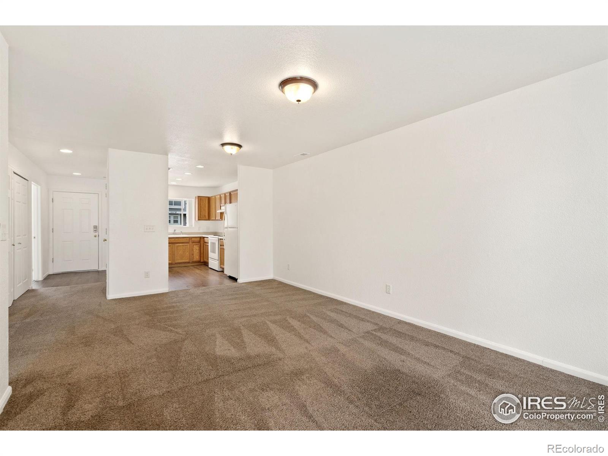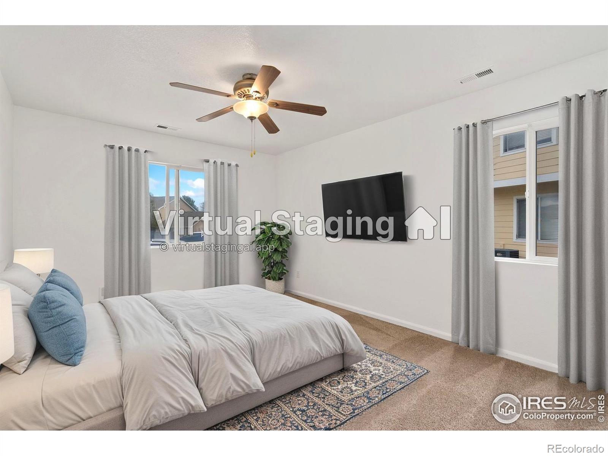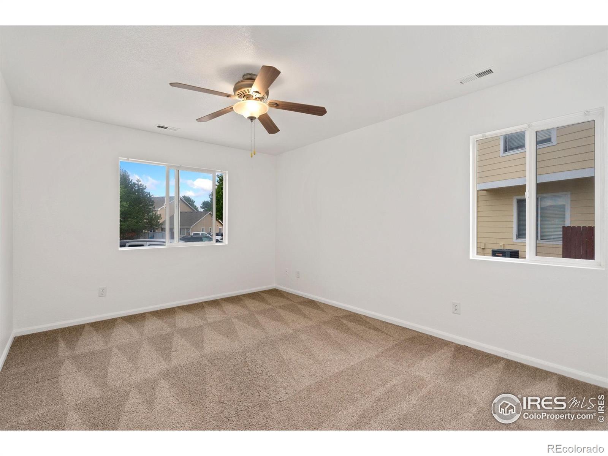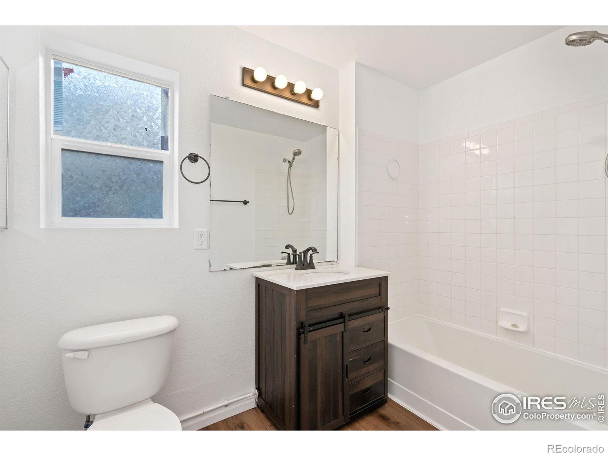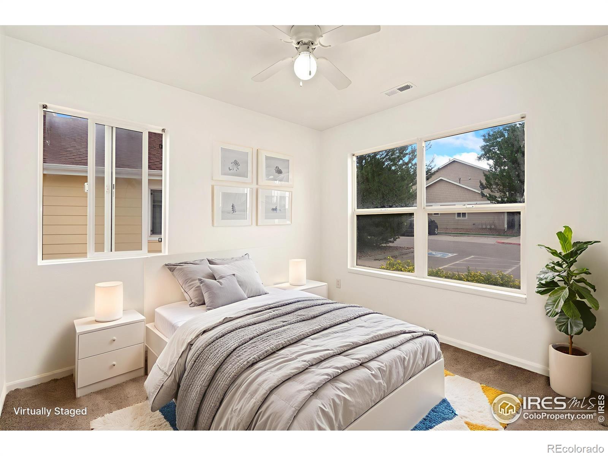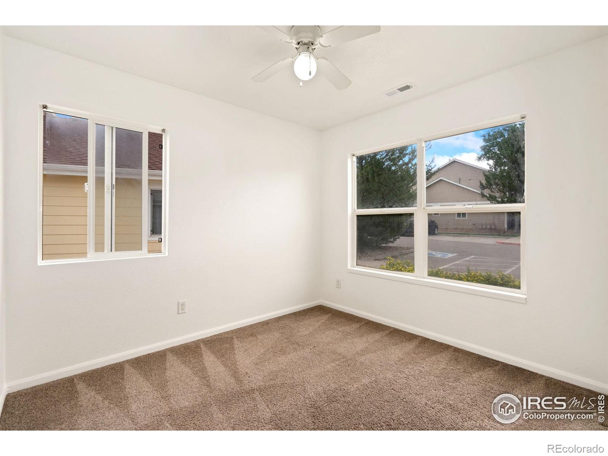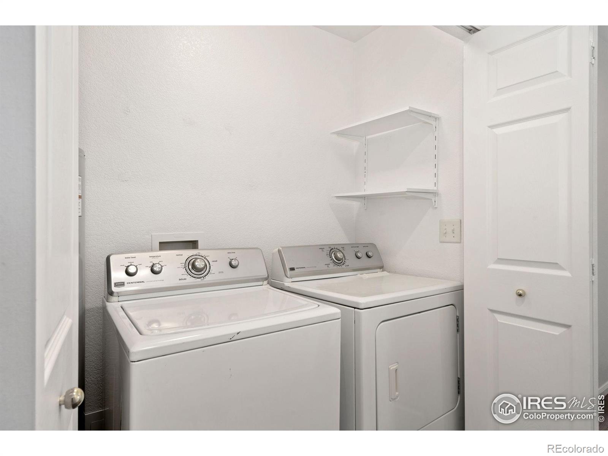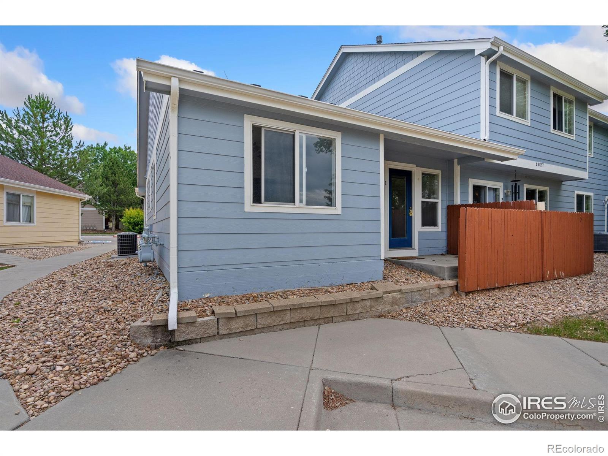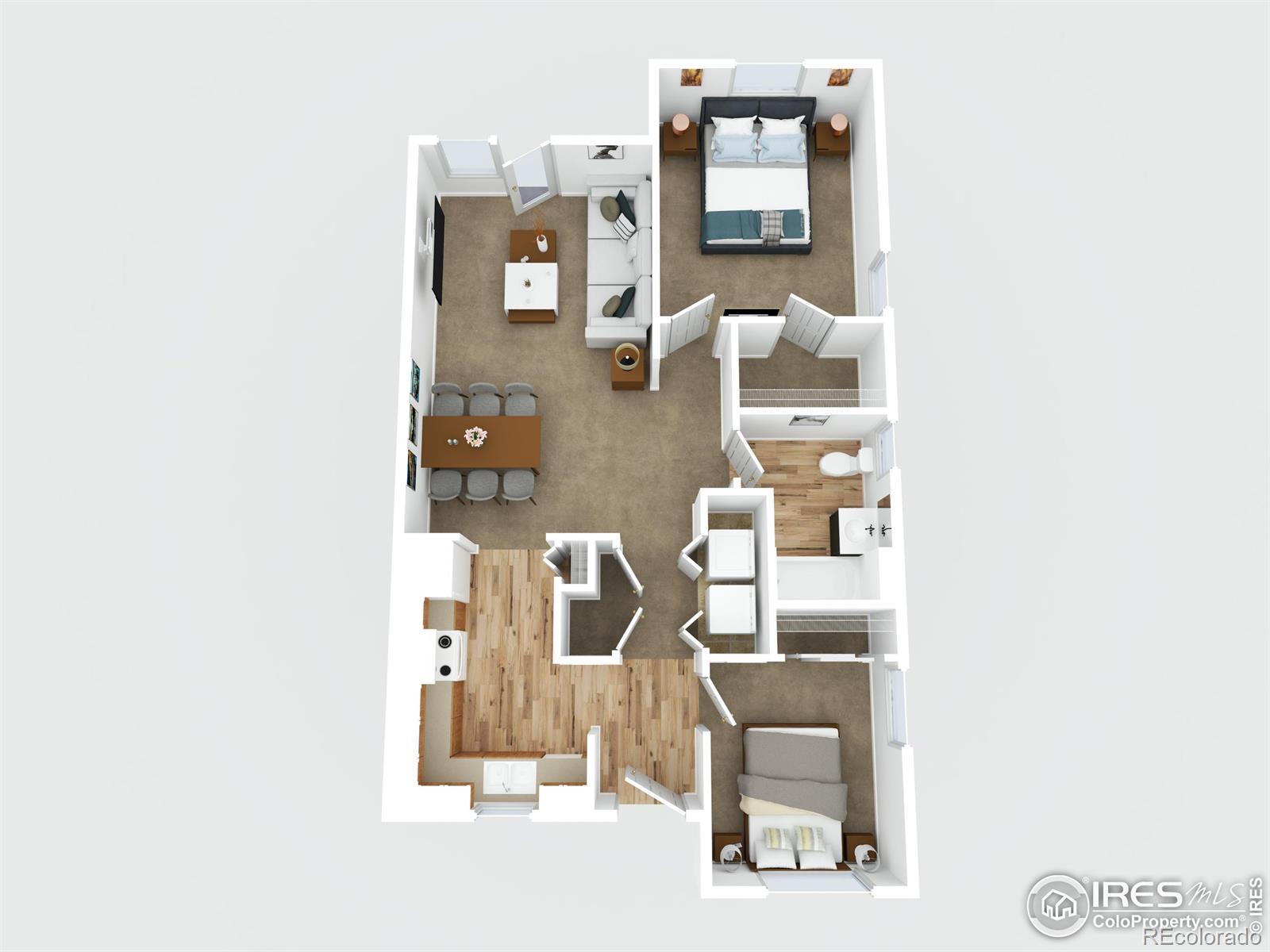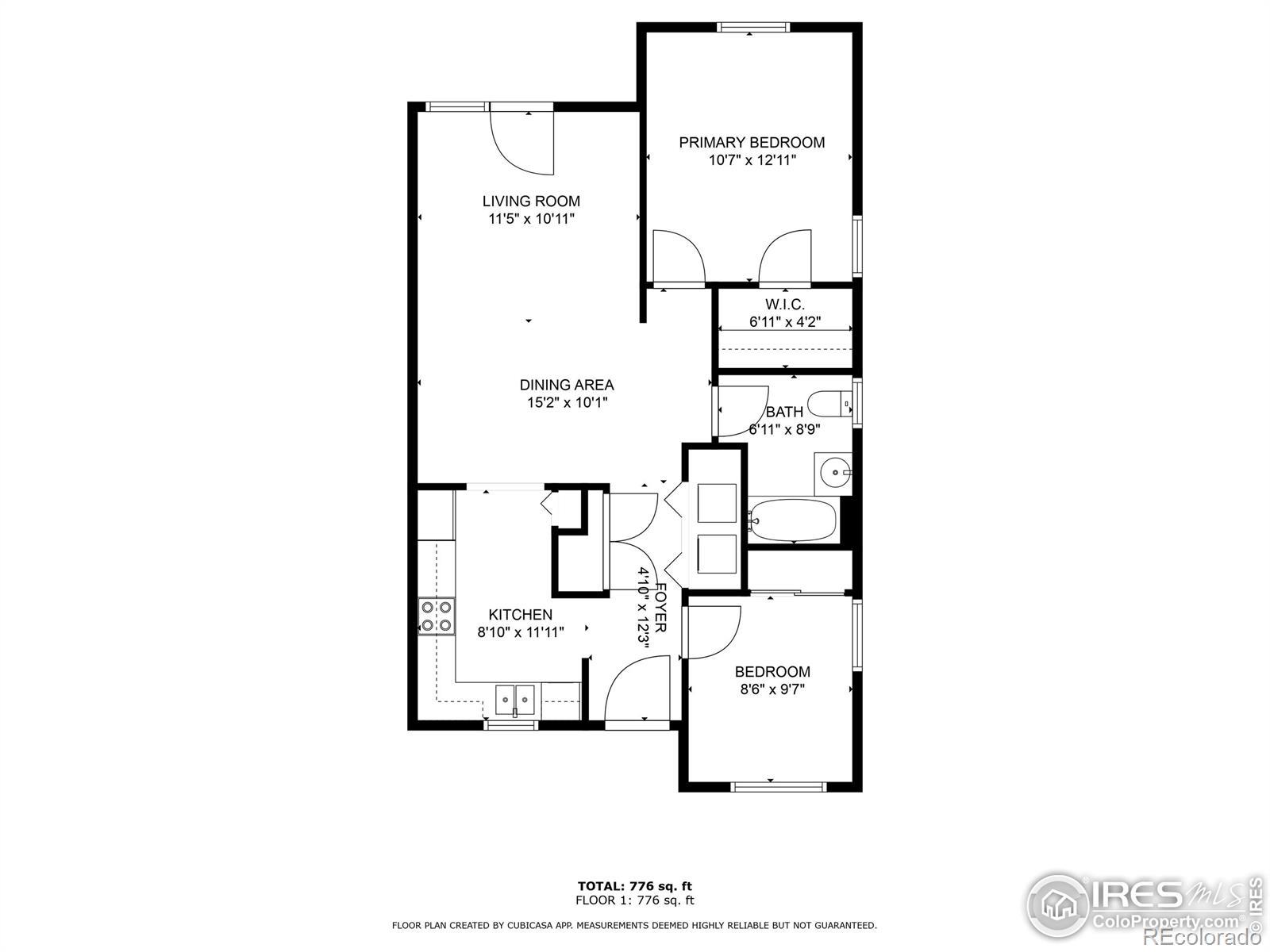Find us on...
Dashboard
- 2 Beds
- 1 Bath
- 852 Sqft
- .13 Acres
New Search X
6827 Autumn Ridge Drive 1
Imagine buying your first home in Fort Collins for under $250K~ Welcome to this freshly painted, single-level, end unit condo located in the desirable Provincetown community. This condo offers a bright and open layout with fresh updates, making it move-in ready and perfect for comfortable living. Enjoy a functional 2 bedroom floor plan with a spacious living area flooded with natural light and backing to open space. Additional features include in-unit laundry, convenient ground-level access, and parking out front and rear doors. This property is part of an income-restricted housing program, providing an excellent opportunity for qualified buyers to own in a highly sought-after area. The income restriction is set to expire in 2029, potentially opening up future investment flexibility. Close to parks, shopping, dining, and with easy access to major roads, this condo blends affordability, location, and lifestyle. Don't miss your chance to own in South Fort Collins! Buyers- please pre-qualify with the City of Fort Collins. Contact Tamara Leavenworth, (970) 221-6753 or tleavenworth@fcgov.com
Listing Office: Keller Williams Realty NoCo 
Essential Information
- MLS® #IR1037822
- Price$249,000
- Bedrooms2
- Bathrooms1.00
- Full Baths1
- Square Footage852
- Acres0.13
- Year Built2003
- TypeResidential
- Sub-TypeCondominium
- StyleContemporary
- StatusPending
Community Information
- Address6827 Autumn Ridge Drive 1
- CityFort Collins
- CountyLarimer
- StateCO
- Zip Code80525
Subdivision
Provincetowne PUD Fil 2 Condo Map 22
Amenities
- AmenitiesTrail(s)
Utilities
Cable Available, Electricity Available, Electricity Connected, Internet Access (Wired), Natural Gas Available, Natural Gas Connected
Interior
- HeatingForced Air
- CoolingCentral Air
- StoriesOne
Interior Features
No Stairs, Open Floorplan, Pantry, Smart Thermostat, Walk-In Closet(s)
Appliances
Dishwasher, Disposal, Dryer, Oven, Refrigerator, Washer
Exterior
- Lot DescriptionLevel
- WindowsDouble Pane Windows
- RoofComposition
School Information
- DistrictThompson R2-J
- ElementaryCottonwood
- MiddleLucile Erwin
- HighLoveland
Additional Information
- Date ListedJune 27th, 2025
- ZoningLMN
Listing Details
 Keller Williams Realty NoCo
Keller Williams Realty NoCo
 Terms and Conditions: The content relating to real estate for sale in this Web site comes in part from the Internet Data eXchange ("IDX") program of METROLIST, INC., DBA RECOLORADO® Real estate listings held by brokers other than RE/MAX Professionals are marked with the IDX Logo. This information is being provided for the consumers personal, non-commercial use and may not be used for any other purpose. All information subject to change and should be independently verified.
Terms and Conditions: The content relating to real estate for sale in this Web site comes in part from the Internet Data eXchange ("IDX") program of METROLIST, INC., DBA RECOLORADO® Real estate listings held by brokers other than RE/MAX Professionals are marked with the IDX Logo. This information is being provided for the consumers personal, non-commercial use and may not be used for any other purpose. All information subject to change and should be independently verified.
Copyright 2025 METROLIST, INC., DBA RECOLORADO® -- All Rights Reserved 6455 S. Yosemite St., Suite 500 Greenwood Village, CO 80111 USA
Listing information last updated on December 22nd, 2025 at 1:48pm MST.

