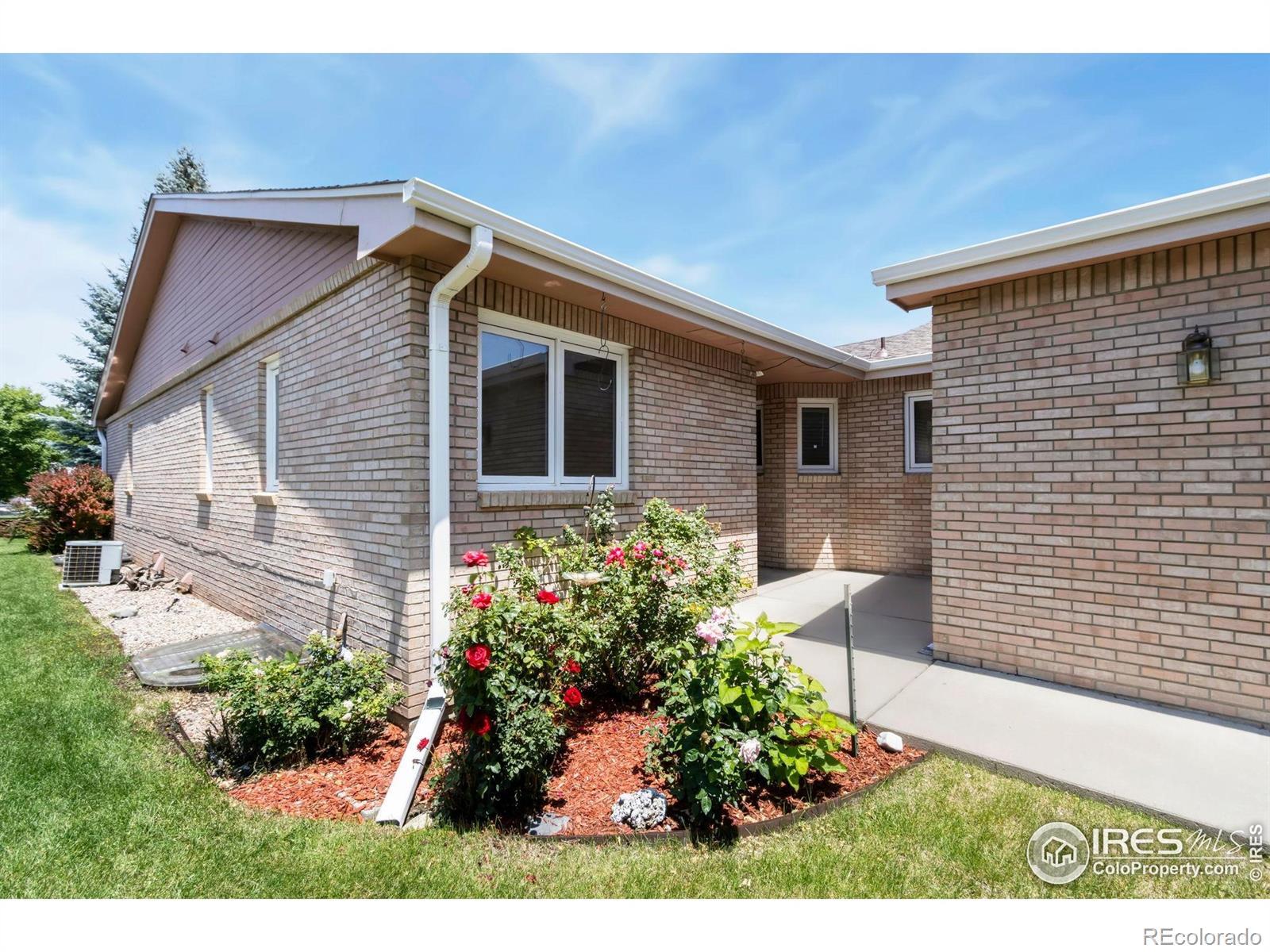Find us on...
Dashboard
- 3 Beds
- 3 Baths
- 2,159 Sqft
- .09 Acres
New Search X
1531 W Swallow Road 25
RARE find in this centrally located low-maintenance patio home in the Victorian Gables with a finished basement. True lock-and-leave property with vaulted ceiling, new skylight and roof, engineered hardwood floor, gas fireplace, and lots of natural light. Main level living if needed with laundry and two bedrooms on the main level, but the stairlift allows easy access to the finished basement for additional living space. Active radon mitigation system installed for peace of mind. Outside one is greeted by a covered front entry, beautiful flower beds, and a new rear composite deck that faces dedicated open space that is maintained by the HOA. If that's not enough, this unit is across the street from Rossborough Park! HOA includes exterior maintenance, landscaping, irrigation, trash/recycling, and common area maintenance.
Listing Office: C3 Real Estate Solutions, LLC 
Essential Information
- MLS® #IR1037856
- Price$500,000
- Bedrooms3
- Bathrooms3.00
- Full Baths1
- Square Footage2,159
- Acres0.09
- Year Built1993
- TypeResidential
- Sub-TypeSingle Family Residence
- StatusPending
Community Information
- Address1531 W Swallow Road 25
- SubdivisionVictorian Gables Patio Homes
- CityFort Collins
- CountyLarimer
- StateCO
- Zip Code80526
Amenities
- AmenitiesPark
- Parking Spaces2
- ParkingOversized
- # of Garages2
- ViewCity
Utilities
Cable Available, Electricity Available, Internet Access (Wired), Natural Gas Available
Interior
- HeatingForced Air
- CoolingCeiling Fan(s), Central Air
- FireplaceYes
- FireplacesGas, Living Room
- StoriesOne
Interior Features
Eat-in Kitchen, Open Floorplan, Radon Mitigation System, Vaulted Ceiling(s), Walk-In Closet(s)
Appliances
Dishwasher, Disposal, Dryer, Microwave, Oven, Refrigerator, Washer
Exterior
- RoofComposition
Lot Description
Level, Open Space, Sprinklers In Front
Windows
Double Pane Windows, Skylight(s)
School Information
- DistrictPoudre R-1
- ElementaryBennett
- MiddleBlevins
- HighRocky Mountain
Additional Information
- Date ListedJune 27th, 2025
- ZoningMMN
Listing Details
 C3 Real Estate Solutions, LLC
C3 Real Estate Solutions, LLC
 Terms and Conditions: The content relating to real estate for sale in this Web site comes in part from the Internet Data eXchange ("IDX") program of METROLIST, INC., DBA RECOLORADO® Real estate listings held by brokers other than RE/MAX Professionals are marked with the IDX Logo. This information is being provided for the consumers personal, non-commercial use and may not be used for any other purpose. All information subject to change and should be independently verified.
Terms and Conditions: The content relating to real estate for sale in this Web site comes in part from the Internet Data eXchange ("IDX") program of METROLIST, INC., DBA RECOLORADO® Real estate listings held by brokers other than RE/MAX Professionals are marked with the IDX Logo. This information is being provided for the consumers personal, non-commercial use and may not be used for any other purpose. All information subject to change and should be independently verified.
Copyright 2025 METROLIST, INC., DBA RECOLORADO® -- All Rights Reserved 6455 S. Yosemite St., Suite 500 Greenwood Village, CO 80111 USA
Listing information last updated on September 3rd, 2025 at 2:03am MDT.




























