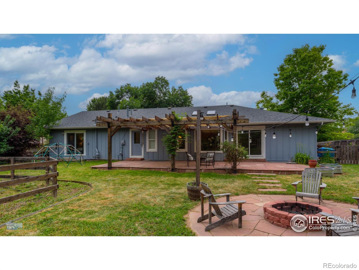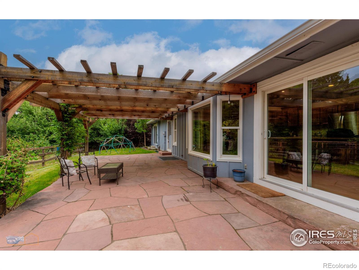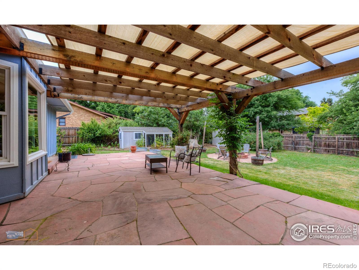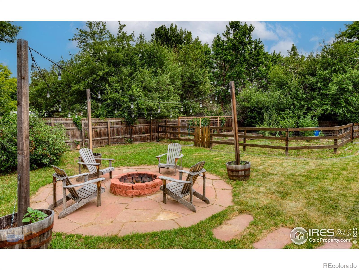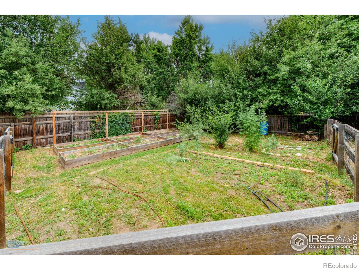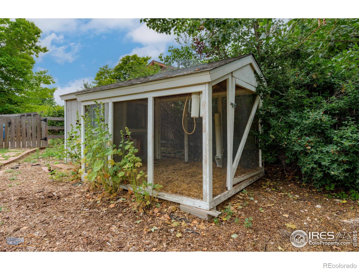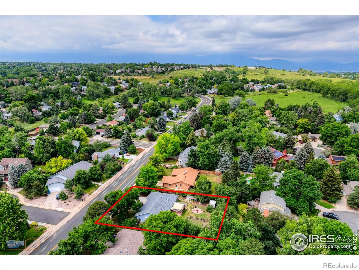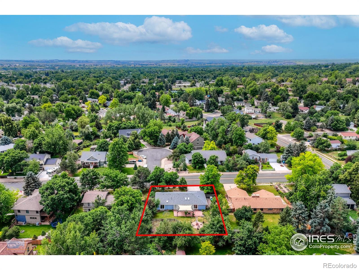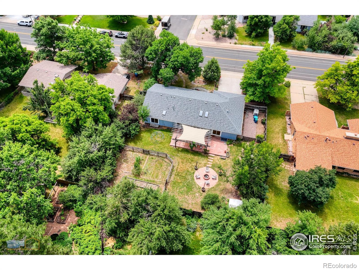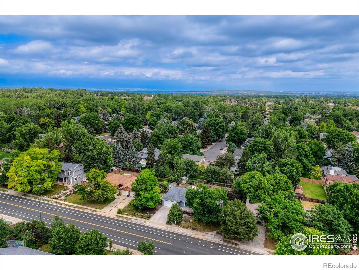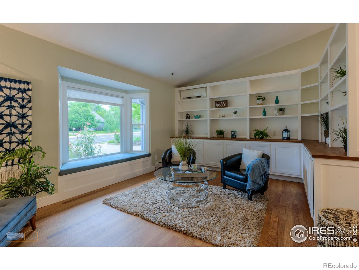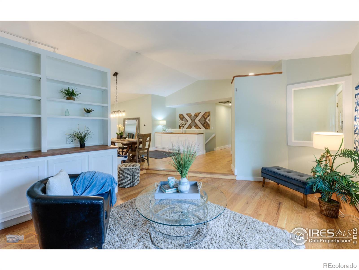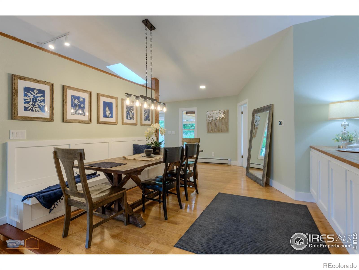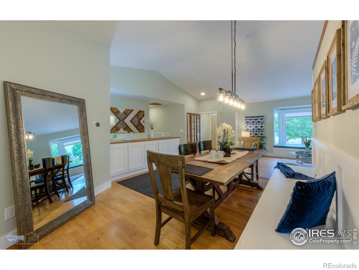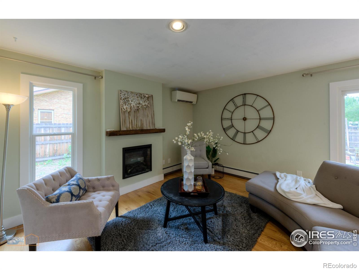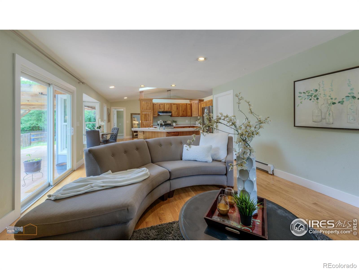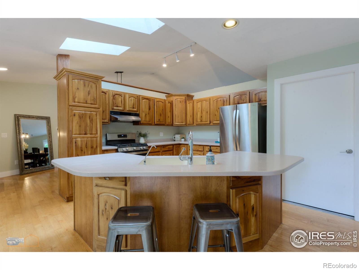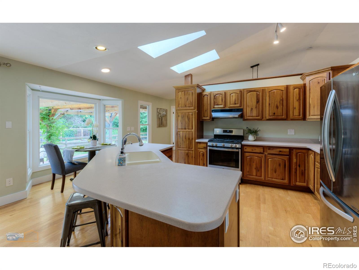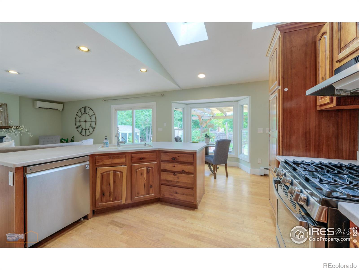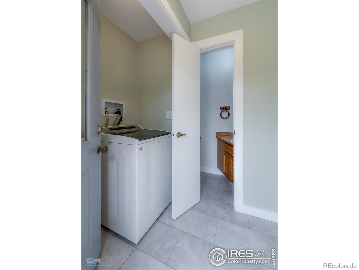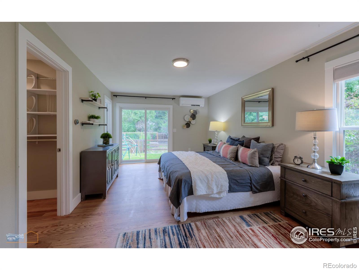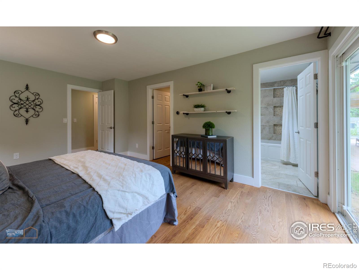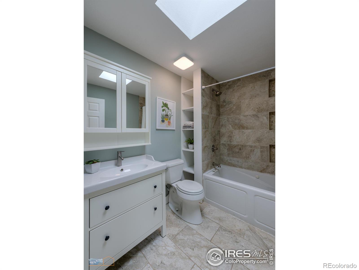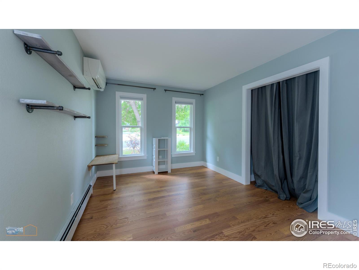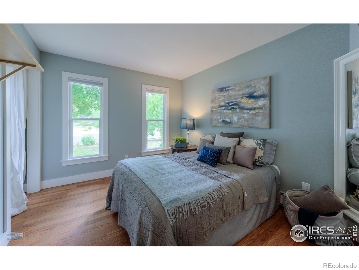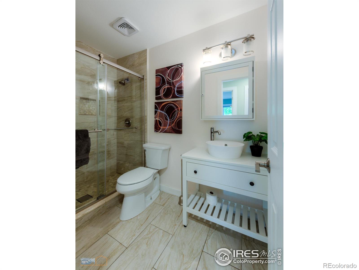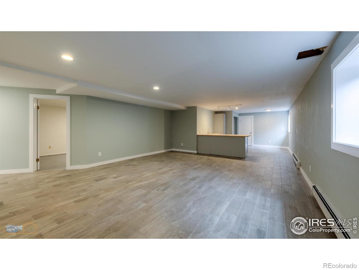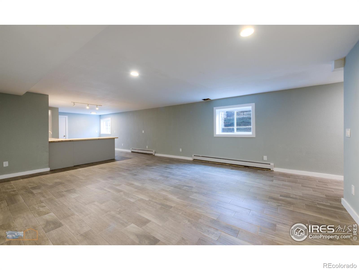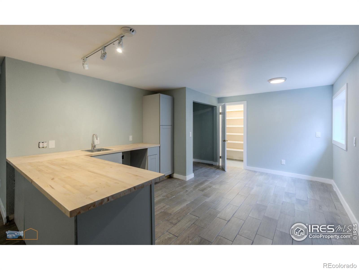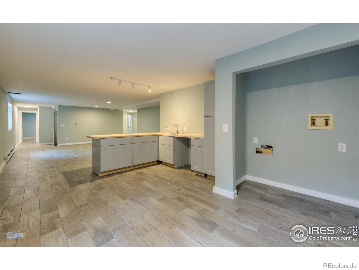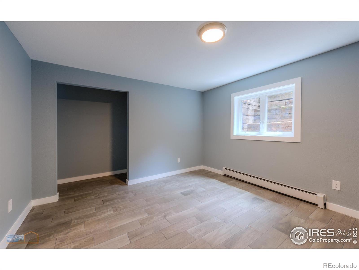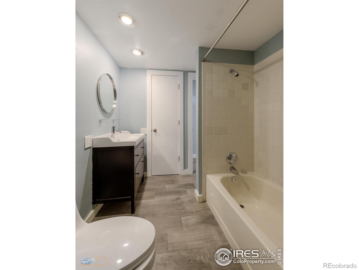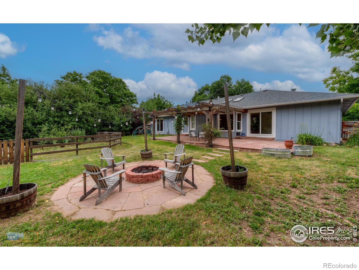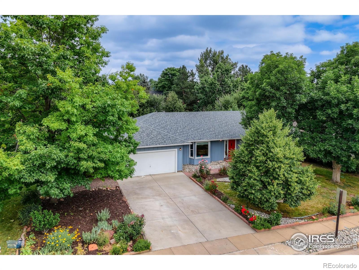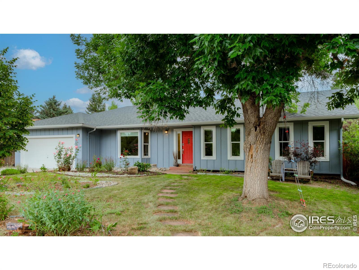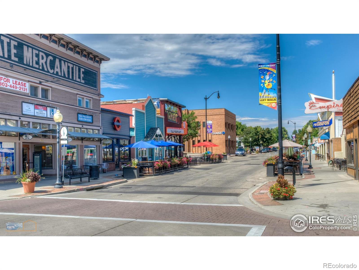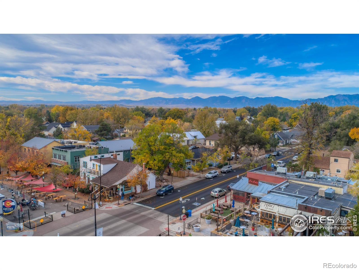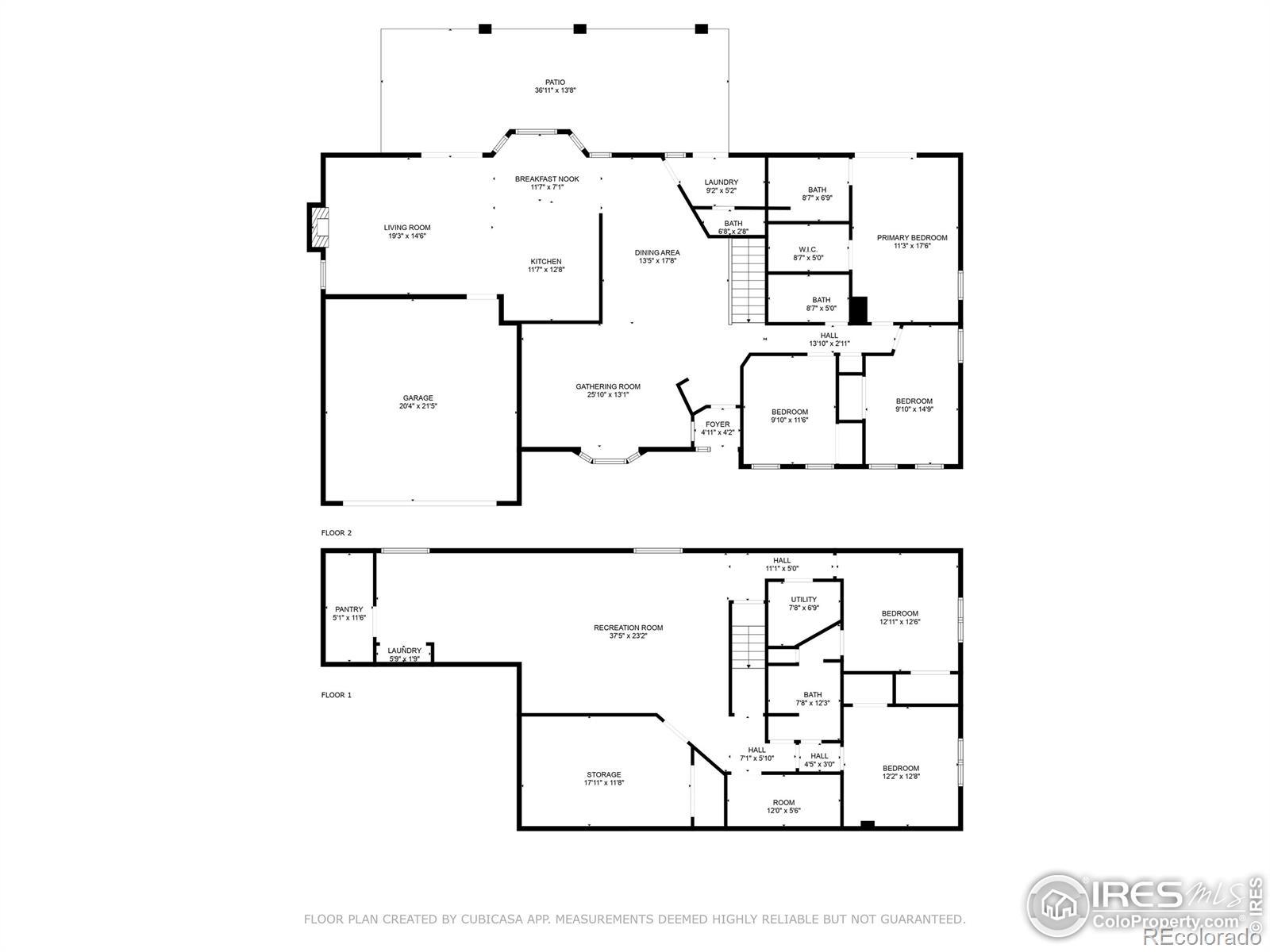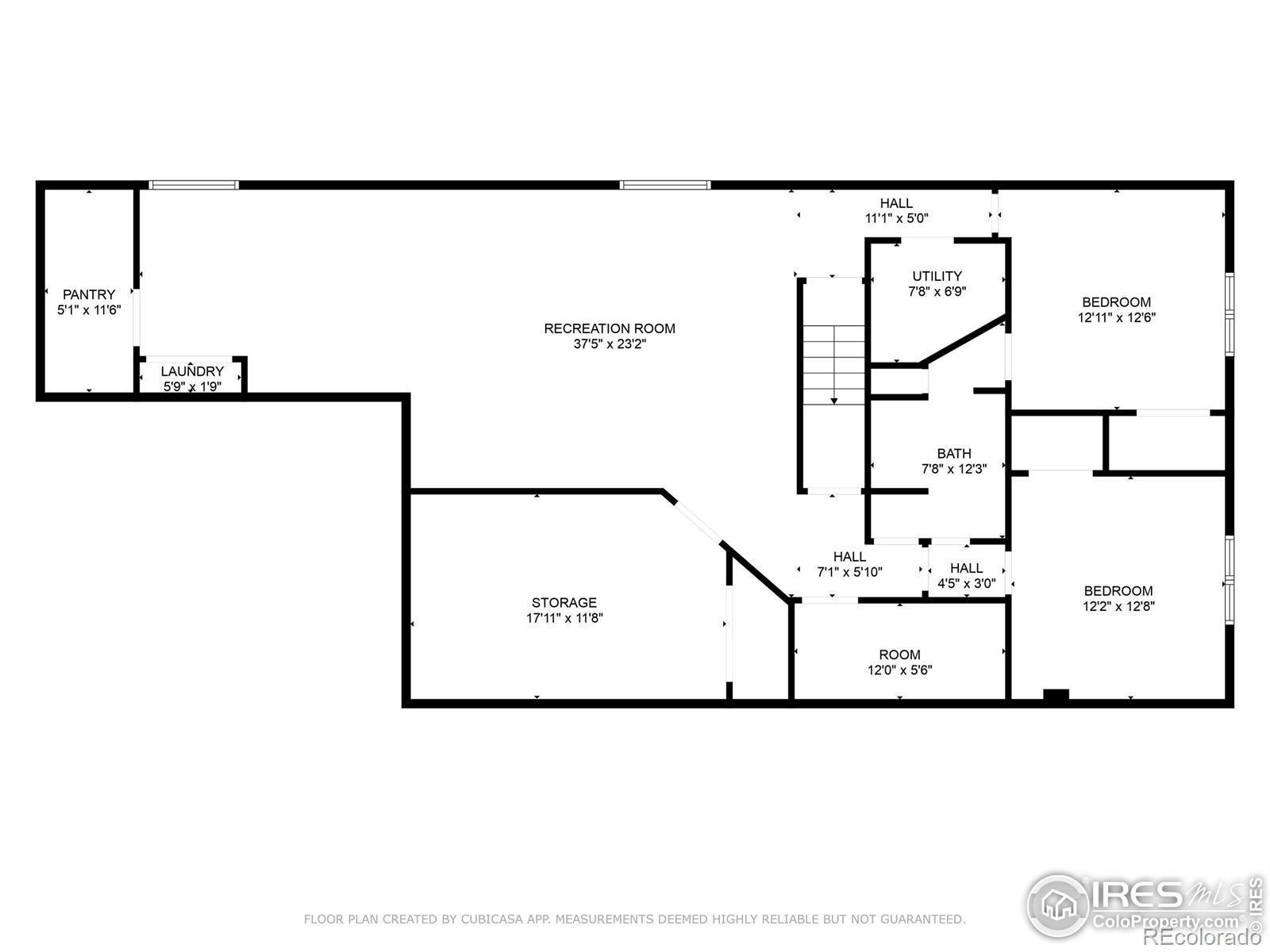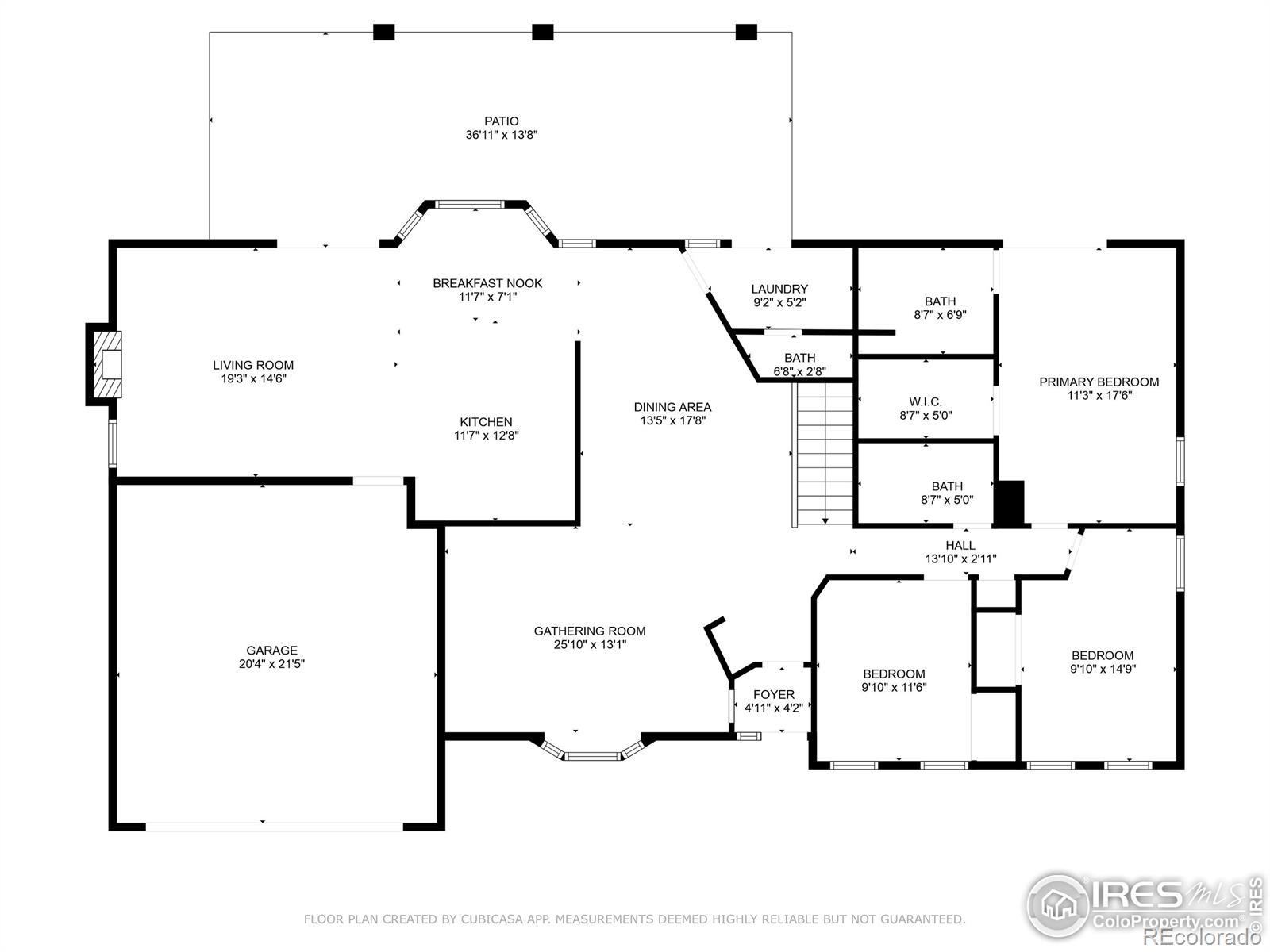Find us on...
Dashboard
- 5 Beds
- 4 Baths
- 3,712 Sqft
- .3 Acres
New Search X
419 Centennial Drive
Nobody lives in Colorado to stay indoors. You'd rather enjoy your 300 days of sunshine by grilling on your pergola-covered flagstone patio, then relax around a campfire in the evening. Experience the Colorado lifestyle at this beautifully updated 5-bedroom ranch-style home on a nearly 1/3 acre lot. Just one mile from downtown Louisville's shops, restaurants, and cafes, this home offers the perfect blend of convenience, comfort, and outdoor living. Step into an open gathering room and dining area with vaulted ceilings, and another living room with a built-in electric fireplace. The modern kitchen features a spacious island, stainless steel appliances, and upgraded cabinets, giving you plenty of room to bake cookies or whip up an omelet with fresh eggs from your chickens. The spacious primary suite has a walk-in closet, private bathroom, and a private door to the beautiful backyard. The main level is completed with two more bedrooms and a 3/4 bath. Whether you spend your time indoors or out, you'll be comfortable all year round with mini splits throughout the home that double as energy efficient heat pumps. While the spacious main level has everything you need for one-floor living, the finished basement has even more. With two bedrooms, a full bathroom, and a large rec room with a wet bar and storage, you can use your imagination to set up a yoga studio, home gym, maker space, billiards lounge, home theater, guest space, or multi-generational living. With everything you need indoors, and everything you want outside, this beautiful home could be your perfect Louisville sanctuary.
Listing Office: WK Real Estate 
Essential Information
- MLS® #IR1037867
- Price$949,000
- Bedrooms5
- Bathrooms4.00
- Full Baths2
- Half Baths1
- Square Footage3,712
- Acres0.30
- Year Built1984
- TypeResidential
- Sub-TypeSingle Family Residence
- StyleContemporary
- StatusActive
Community Information
- Address419 Centennial Drive
- SubdivisionLouisville North First Filing
- CityLouisville
- CountyBoulder
- StateCO
- Zip Code80027
Amenities
- UtilitiesNatural Gas Available
- Parking Spaces2
- # of Garages2
Interior
- HeatingHot Water
- FireplaceYes
- FireplacesElectric, Family Room
- StoriesOne
Interior Features
Eat-in Kitchen, Jack & Jill Bathroom, Kitchen Island, Open Floorplan, Vaulted Ceiling(s), Walk-In Closet(s), Wet Bar
Appliances
Dishwasher, Disposal, Oven, Refrigerator
Exterior
- Lot DescriptionLevel
- RoofComposition
Windows
Bay Window(s), Double Pane Windows, Skylight(s), Window Coverings
School Information
- DistrictBoulder Valley RE 2
- ElementaryCoal Creek
- MiddleLouisville
- HighMonarch
Additional Information
- Date ListedJune 27th, 2025
- ZoningRES
Listing Details
 WK Real Estate
WK Real Estate
 Terms and Conditions: The content relating to real estate for sale in this Web site comes in part from the Internet Data eXchange ("IDX") program of METROLIST, INC., DBA RECOLORADO® Real estate listings held by brokers other than RE/MAX Professionals are marked with the IDX Logo. This information is being provided for the consumers personal, non-commercial use and may not be used for any other purpose. All information subject to change and should be independently verified.
Terms and Conditions: The content relating to real estate for sale in this Web site comes in part from the Internet Data eXchange ("IDX") program of METROLIST, INC., DBA RECOLORADO® Real estate listings held by brokers other than RE/MAX Professionals are marked with the IDX Logo. This information is being provided for the consumers personal, non-commercial use and may not be used for any other purpose. All information subject to change and should be independently verified.
Copyright 2025 METROLIST, INC., DBA RECOLORADO® -- All Rights Reserved 6455 S. Yosemite St., Suite 500 Greenwood Village, CO 80111 USA
Listing information last updated on December 27th, 2025 at 3:03am MST.

