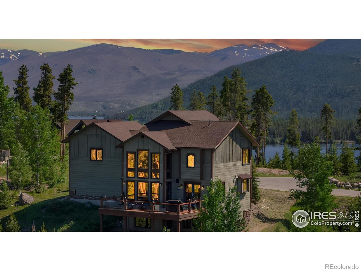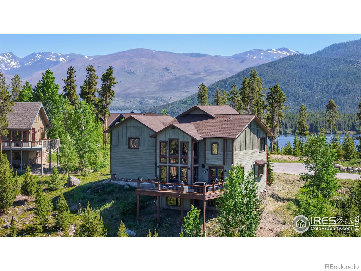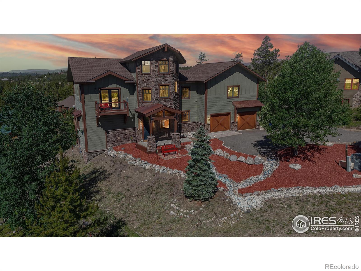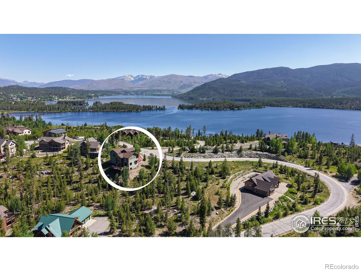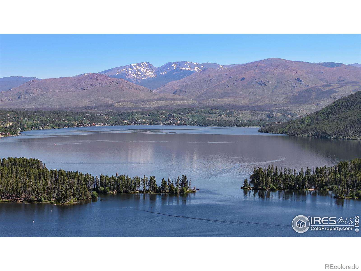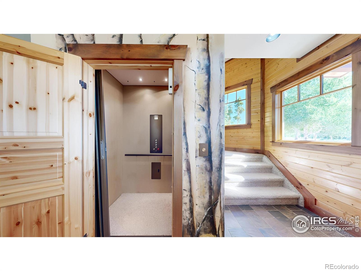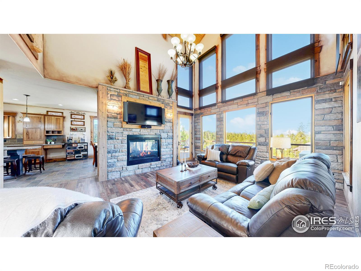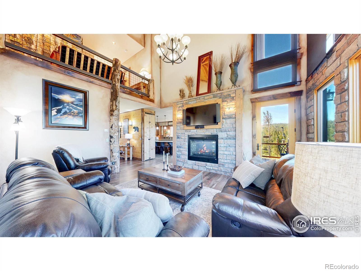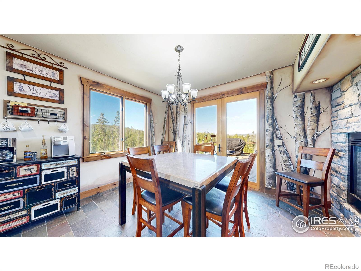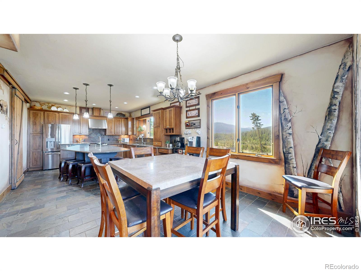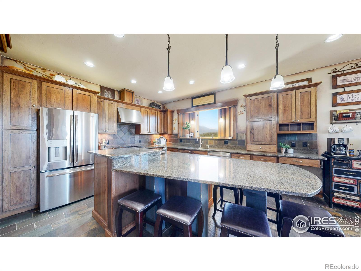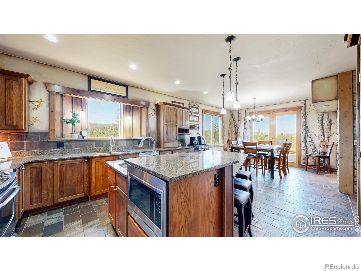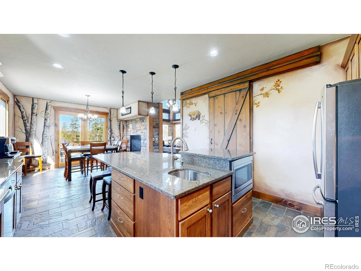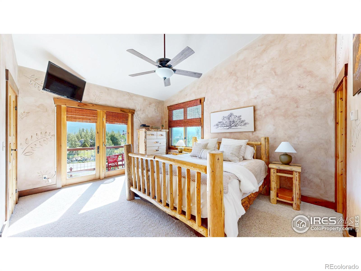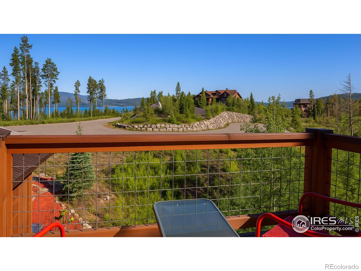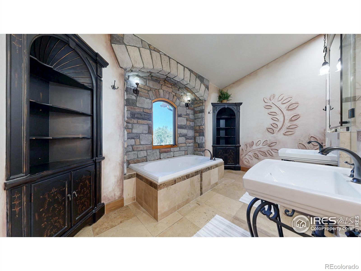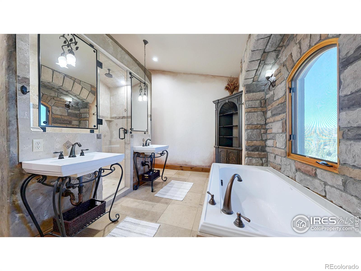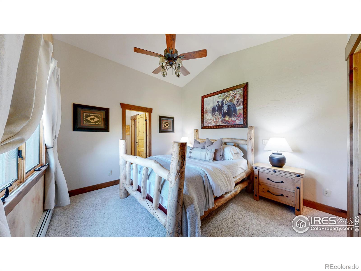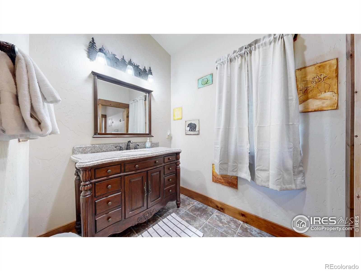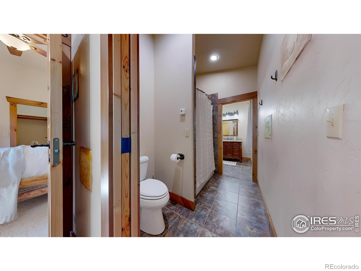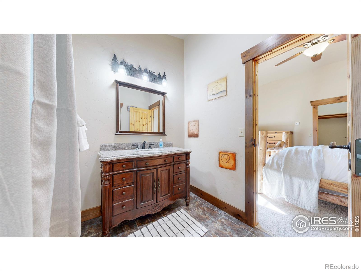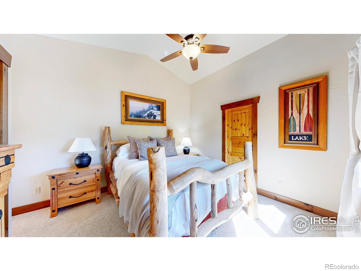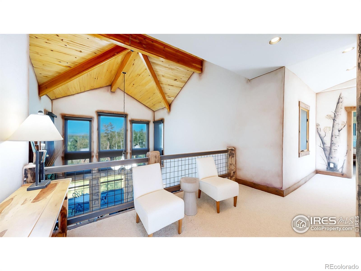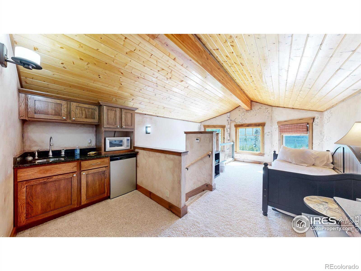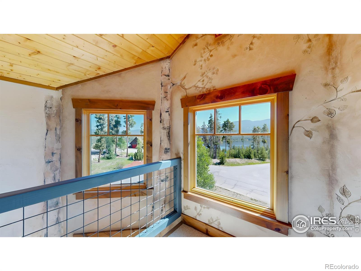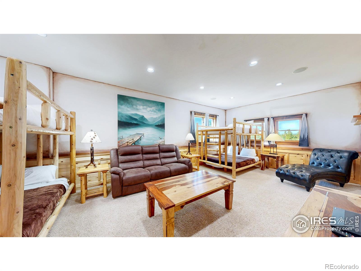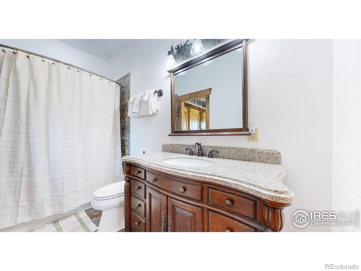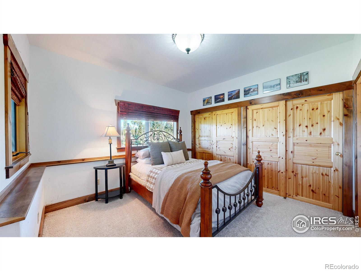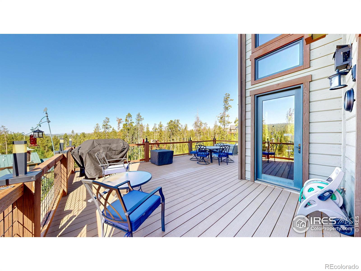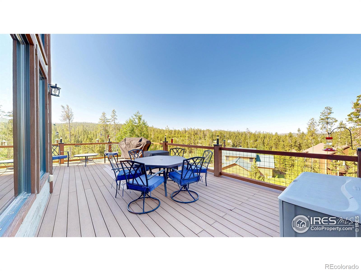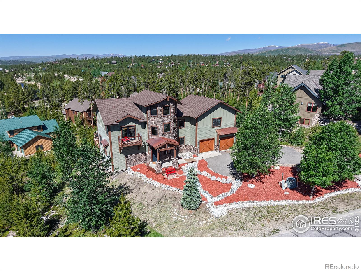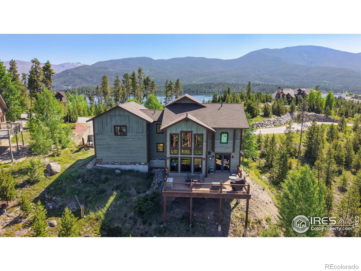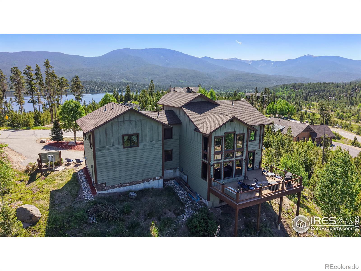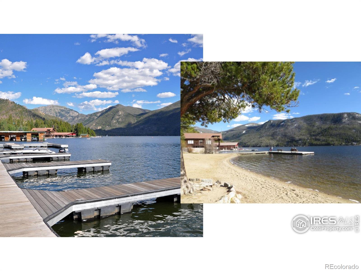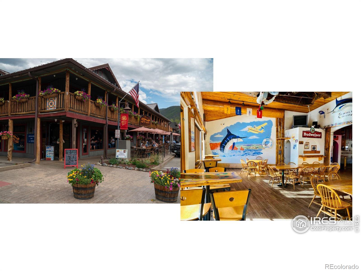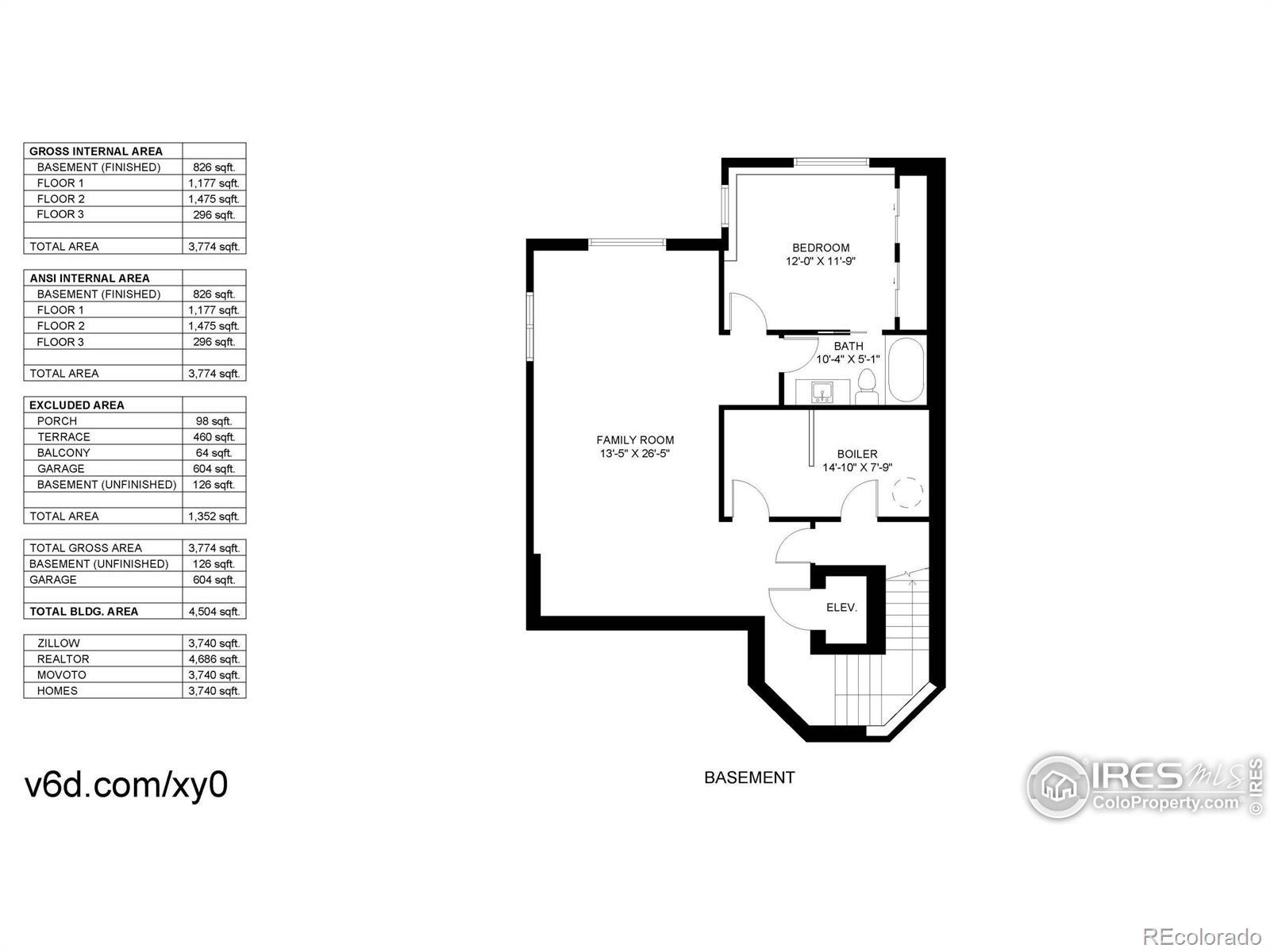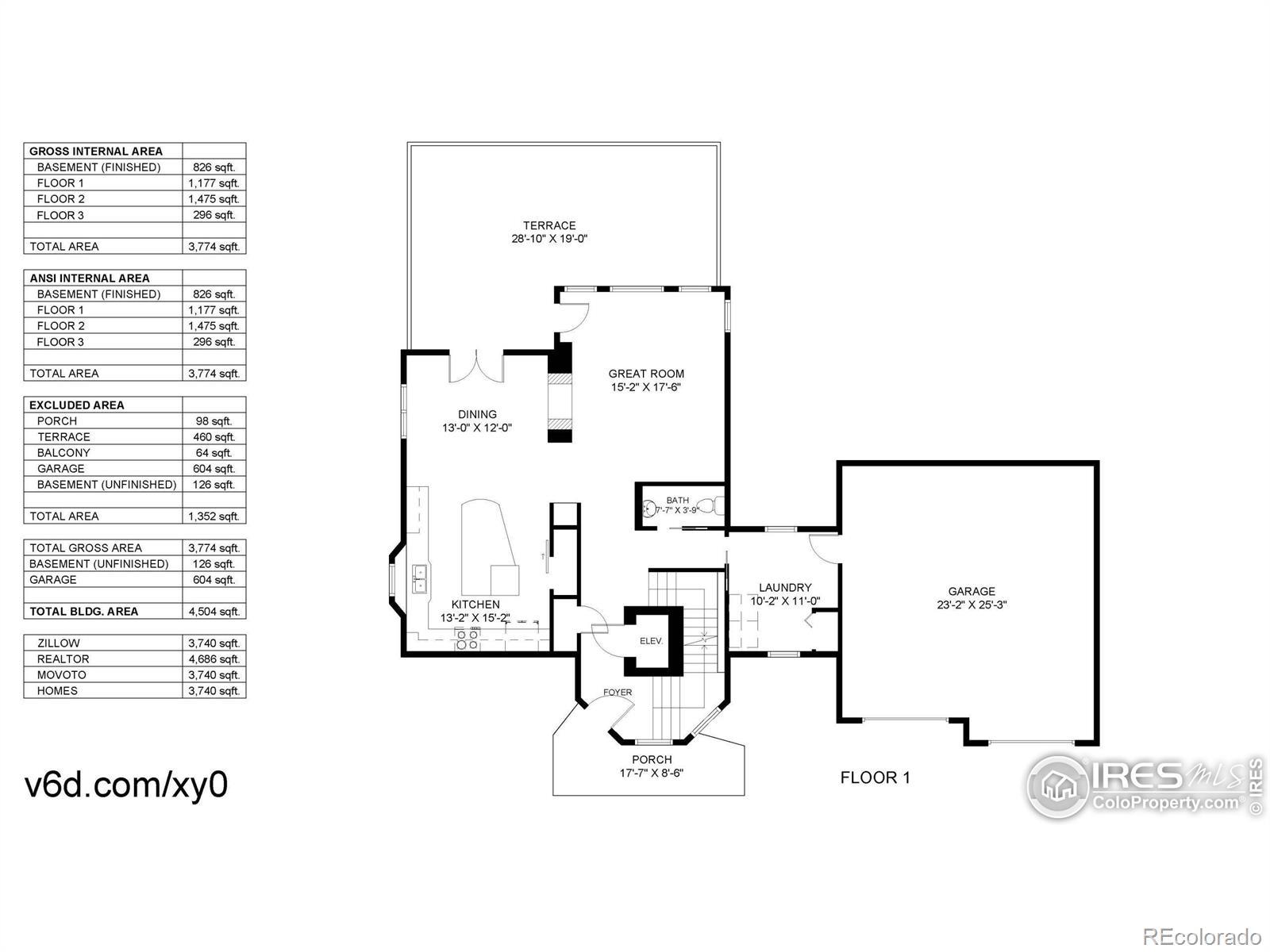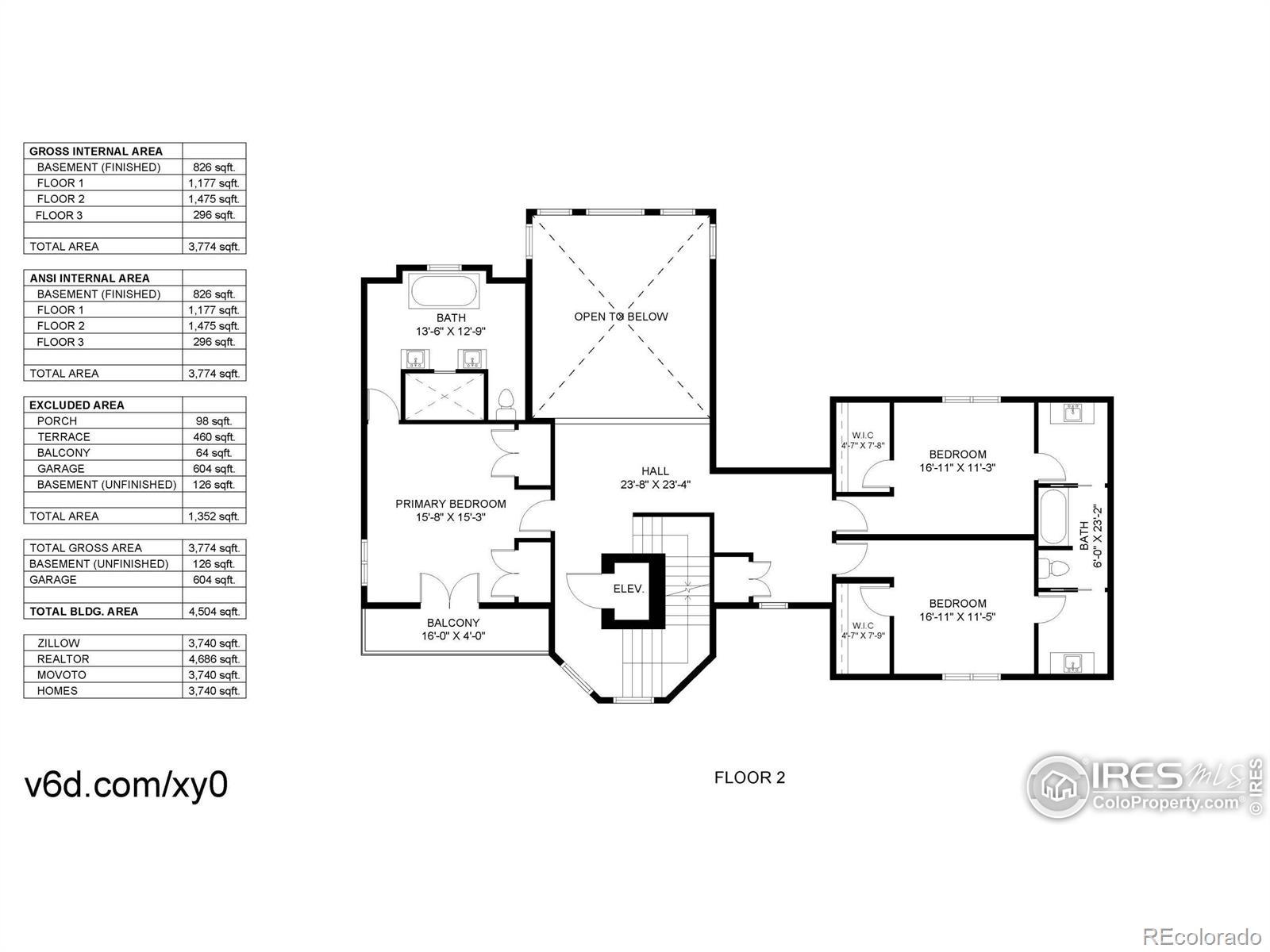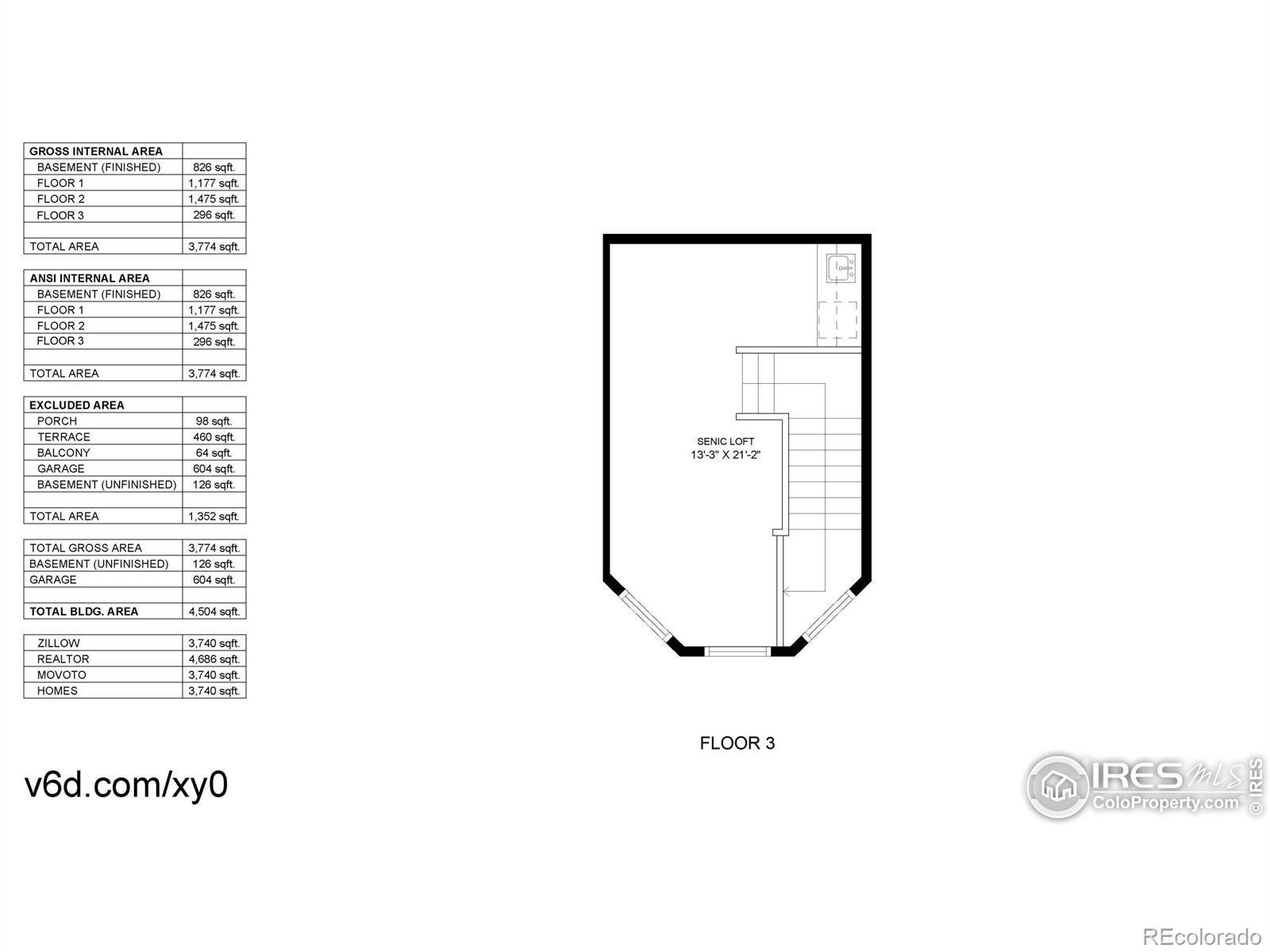Find us on...
Dashboard
- 4 Beds
- 4 Baths
- 3,900 Sqft
- .42 Acres
New Search X
560 County Road 662
Experience the perfect blend of mountain luxury and thoughtful design in this stunning custom home, ideally located on a quiet cul-de-sac with nearly half an acre and breathtaking views of Shadow Mountain Lake. Move-in ready and furnished! From the moment you arrive, you'll appreciate the exceptional craftsmanship-tongue and groove accent wood walls/ceilings, custom paint throughout, and striking wood beam accents. The main level offers a welcoming family room with soaring ceilings, expansive cased windows, and a two-sided stone fireplace that flows into the dining nook and chef's kitchen. The kitchen is designed for entertaining with abundant cabinetry and counter space, stainless steel appliances, a pantry, and an island with a veggie sink and seating. Step from the family room or dining area directly onto a spacious outdoor deck-ideal for seamless indoor/outdoor living. A powder room and laundry room complete the main floor. Take the elevator to the upper level, where you'll find a tranquil primary suite with a private balcony with views of the lake, dual closets, and a luxurious five-piece bath with a custom stone-surround soaking tub and an enclosed walk-in shower with dual rain heads. Two additional bedrooms with walk-in closets are connected by a Jack-and-Jill bathroom with separate vanities. The third floor features a versatile loft with panoramic lake views, a built-in wet bar, and a desk-perfect as a flex space or creative retreat. The finished basement includes a bunk room or additional living space, plus an extra bedroom and full bath. An oversized 2-car garage adds additional storage or makes parking easy. Just minutes from the boat launch at Shadow Mountain Lake and close to Grand County's best recreation-skiing, hiking, fishing, golfing, and Rocky Mountain National Park. Ideal as a full-time residence, vacation getaway, or investment opportunity with Airbnb/VRBO potential.
Listing Office: RE/MAX Northwest 
Essential Information
- MLS® #IR1037871
- Price$1,750,000
- Bedrooms4
- Bathrooms4.00
- Full Baths3
- Half Baths1
- Square Footage3,900
- Acres0.42
- Year Built2006
- TypeResidential
- Sub-TypeSingle Family Residence
- StatusActive
Community Information
- Address560 County Road 662
- SubdivisionThe Shores of Shadow Mountain
- CityGrand Lake
- CountyGrand
- StateCO
- Zip Code80447
Amenities
- Parking Spaces2
- ParkingOversized
- # of Garages2
- ViewMountain(s), Water
Utilities
Cable Available, Electricity Available, Natural Gas Available
Interior
- HeatingBaseboard, Hot Water
- CoolingCeiling Fan(s)
- FireplaceYes
- StoriesThree Or More
Interior Features
Eat-in Kitchen, Five Piece Bath, Jack & Jill Bathroom, Kitchen Island, Pantry, Vaulted Ceiling(s), Walk-In Closet(s), Wet Bar
Appliances
Bar Fridge, Dishwasher, Disposal, Dryer, Microwave, Oven, Refrigerator, Washer
Fireplaces
Dining Room, Family Room, Gas
Exterior
- Exterior FeaturesBalcony
- RoofComposition
- FoundationSlab
Lot Description
Corner Lot, Cul-De-Sac, Rolling Slope
Windows
Double Pane Windows, Window Coverings
School Information
- DistrictEast Grand 2
- ElementaryFraser Valley
- MiddleEast Grand
- HighMiddle Park
Additional Information
- Date ListedJune 27th, 2025
- ZoningRES
Listing Details
 RE/MAX Northwest
RE/MAX Northwest
 Terms and Conditions: The content relating to real estate for sale in this Web site comes in part from the Internet Data eXchange ("IDX") program of METROLIST, INC., DBA RECOLORADO® Real estate listings held by brokers other than RE/MAX Professionals are marked with the IDX Logo. This information is being provided for the consumers personal, non-commercial use and may not be used for any other purpose. All information subject to change and should be independently verified.
Terms and Conditions: The content relating to real estate for sale in this Web site comes in part from the Internet Data eXchange ("IDX") program of METROLIST, INC., DBA RECOLORADO® Real estate listings held by brokers other than RE/MAX Professionals are marked with the IDX Logo. This information is being provided for the consumers personal, non-commercial use and may not be used for any other purpose. All information subject to change and should be independently verified.
Copyright 2025 METROLIST, INC., DBA RECOLORADO® -- All Rights Reserved 6455 S. Yosemite St., Suite 500 Greenwood Village, CO 80111 USA
Listing information last updated on June 30th, 2025 at 3:03am MDT.

