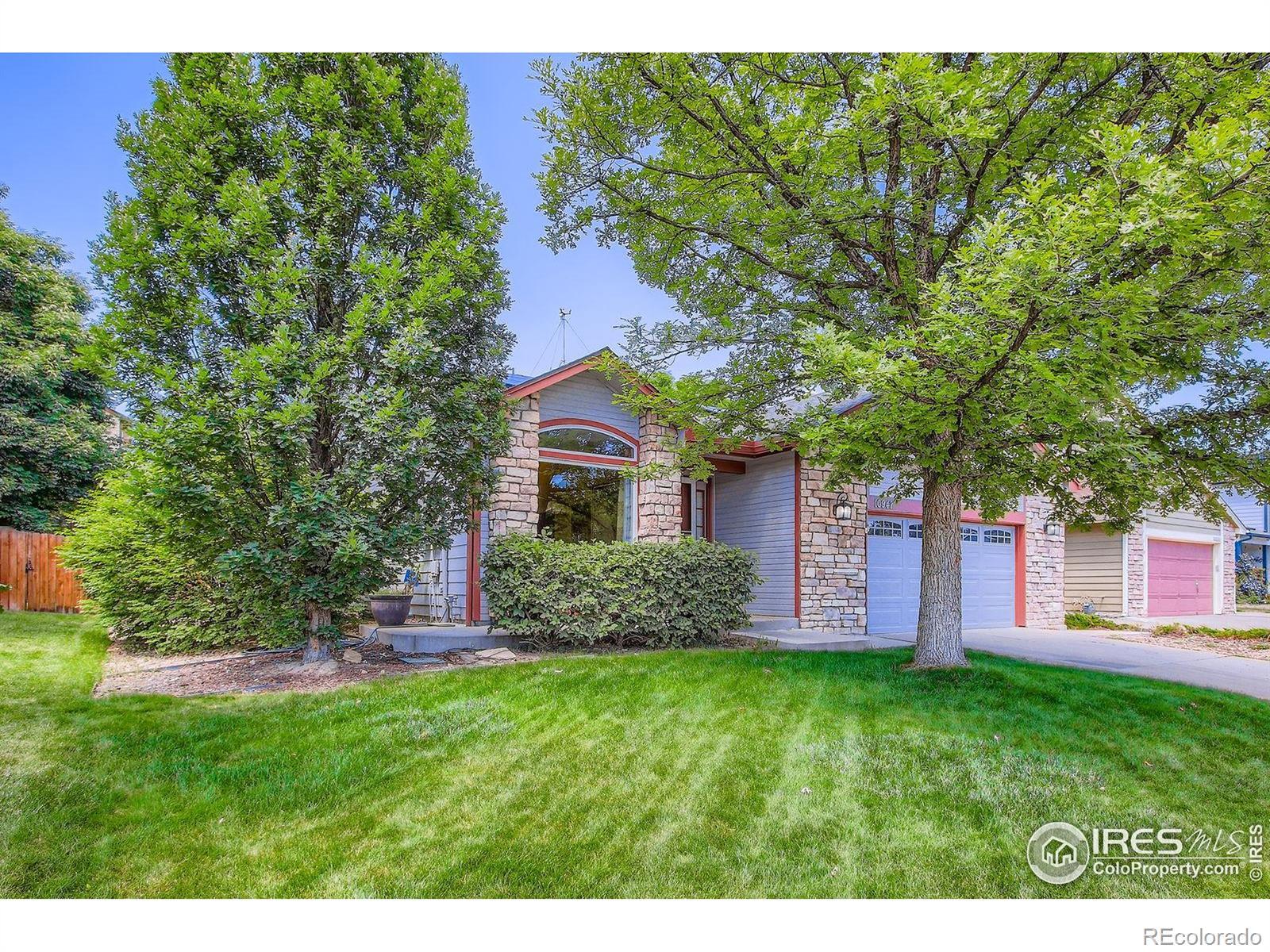Find us on...
Dashboard
- 3 Beds
- 2 Baths
- 1,877 Sqft
- .14 Acres
New Search X
10947 W 100th Drive
Ranch style main level living in Westminster-steps from Standley Lake Regional Park! Updated kitchen with stainless steel appliances, custom birch cabs, natural stone backsplash and Brazilian granite counters with flecks of red garnet. Big living room with dining area. Kitchen opens to the family room with a cozy gas fireplace. Primary ensuite has a separate tub and shower plus walk-in closet. Two add'l bedrooms plus another full bath and laundry room...all on the 1877 square foot main level. Huge 1204 square foot unfinished basement with rough-in bath-perfect for your workshop or future expansion. Oversized two car garage with extra storage. Easy care fenced yard for your furry friends! Enjoy low electric bills with the $28,000 rooftop solar system-2022-Seller owned (included!) New carpet-2022, new roof-2019, new garage door-2021, new fireplace-2023. Ready for the rest of your personal touches. Relax with your morning coffee on the quiet backyard patio. Or lace up your hiking boots for a trek on the miles of trails at Standley Lake Regional Park-just one block to the south. Easy access to Boulder, Denver, DIA. You'll love it here!
Listing Office: RE/MAX of Boulder, Inc 
Essential Information
- MLS® #IR1037938
- Price$659,000
- Bedrooms3
- Bathrooms2.00
- Full Baths2
- Square Footage1,877
- Acres0.14
- Year Built1994
- TypeResidential
- Sub-TypeSingle Family Residence
- StatusActive
Community Information
- Address10947 W 100th Drive
- SubdivisionCountryside Flg #12e
- CityWestminster
- CountyJefferson
- StateCO
- Zip Code80021
Amenities
- Parking Spaces2
- # of Garages2
Utilities
Electricity Available, Natural Gas Available
Interior
- HeatingForced Air
- FireplaceYes
- FireplacesFamily Room, Gas
- StoriesOne
Interior Features
Eat-in Kitchen, Kitchen Island, Open Floorplan, Smart Thermostat, Vaulted Ceiling(s), Walk-In Closet(s)
Appliances
Dishwasher, Disposal, Microwave, Oven, Refrigerator, Self Cleaning Oven
Cooling
Ceiling Fan(s), Evaporative Cooling
Exterior
- Lot DescriptionSprinklers In Front
- RoofComposition
Windows
Double Pane Windows, Window Coverings
School Information
- DistrictJefferson County R-1
- ElementaryLukas
- MiddleWayne Carle
- HighStandley Lake
Additional Information
- Date ListedJune 27th, 2025
- Zoningres
Listing Details
 RE/MAX of Boulder, Inc
RE/MAX of Boulder, Inc
 Terms and Conditions: The content relating to real estate for sale in this Web site comes in part from the Internet Data eXchange ("IDX") program of METROLIST, INC., DBA RECOLORADO® Real estate listings held by brokers other than RE/MAX Professionals are marked with the IDX Logo. This information is being provided for the consumers personal, non-commercial use and may not be used for any other purpose. All information subject to change and should be independently verified.
Terms and Conditions: The content relating to real estate for sale in this Web site comes in part from the Internet Data eXchange ("IDX") program of METROLIST, INC., DBA RECOLORADO® Real estate listings held by brokers other than RE/MAX Professionals are marked with the IDX Logo. This information is being provided for the consumers personal, non-commercial use and may not be used for any other purpose. All information subject to change and should be independently verified.
Copyright 2025 METROLIST, INC., DBA RECOLORADO® -- All Rights Reserved 6455 S. Yosemite St., Suite 500 Greenwood Village, CO 80111 USA
Listing information last updated on August 4th, 2025 at 6:18am MDT.







































