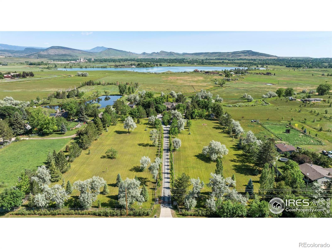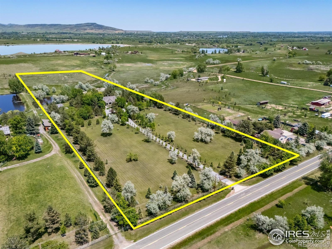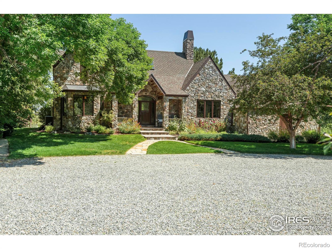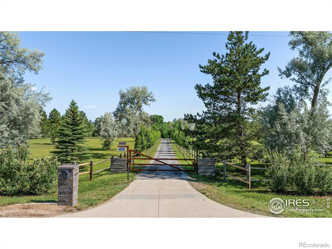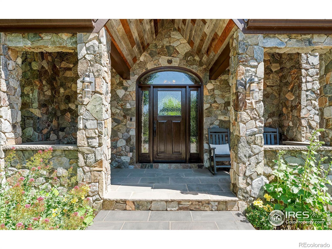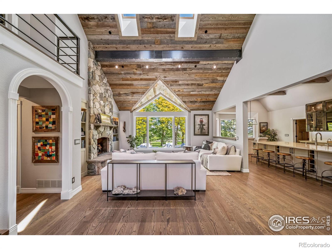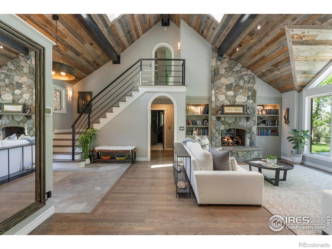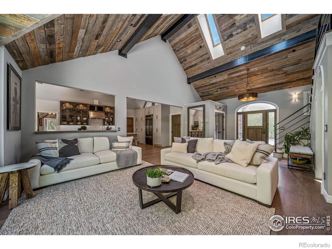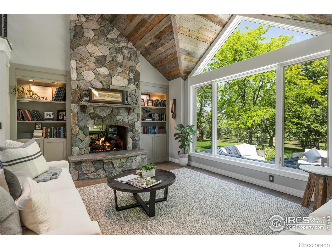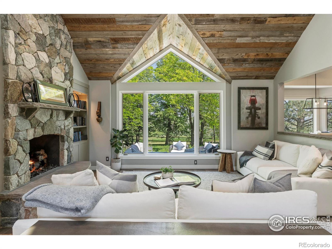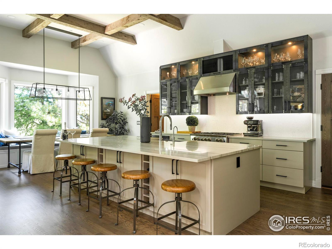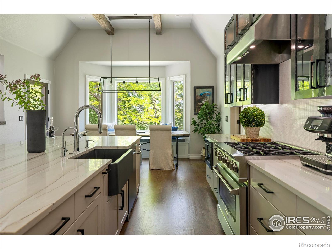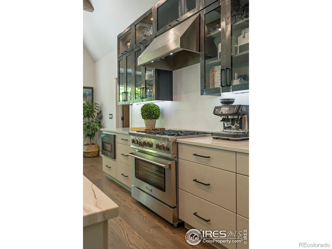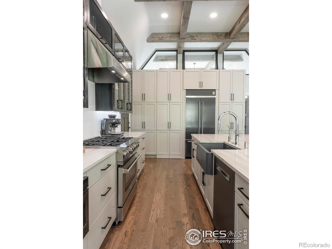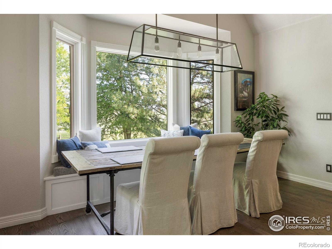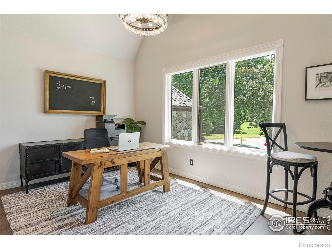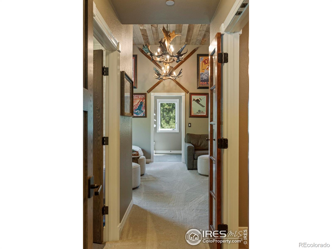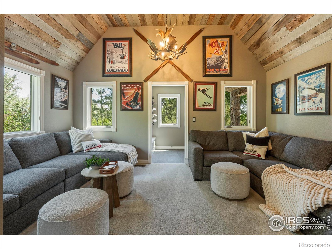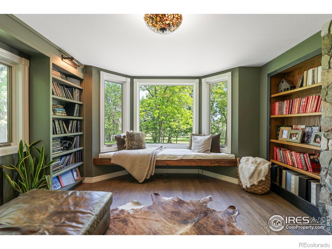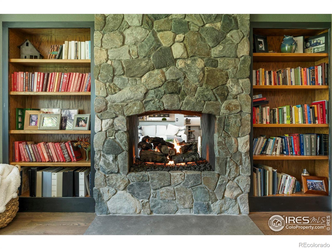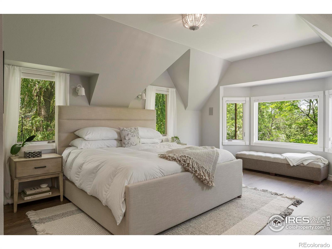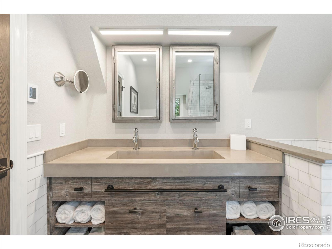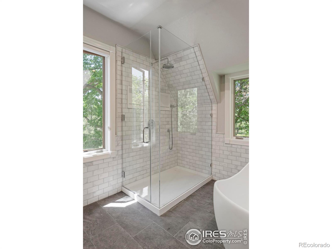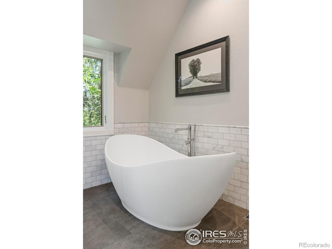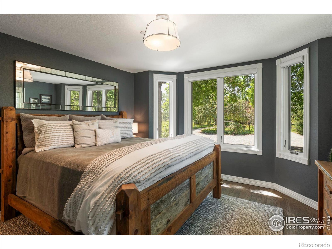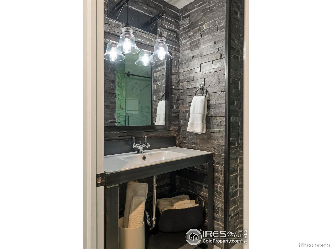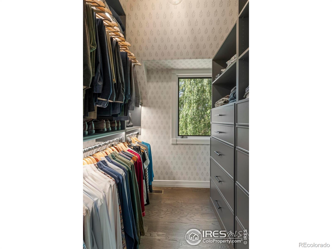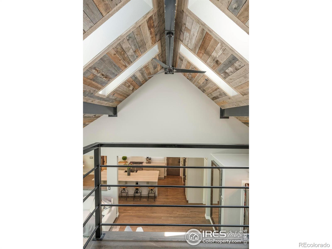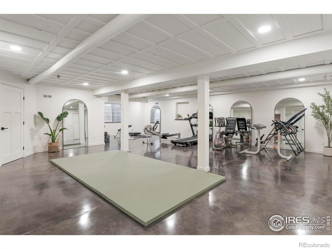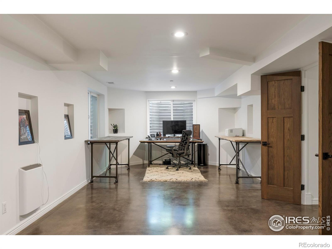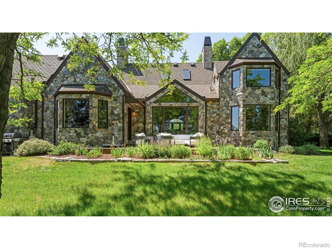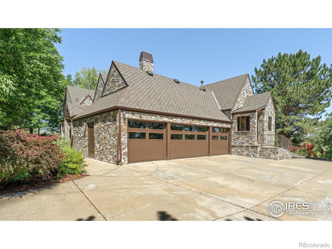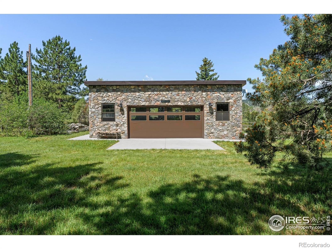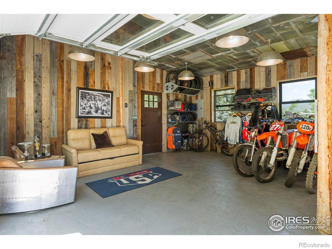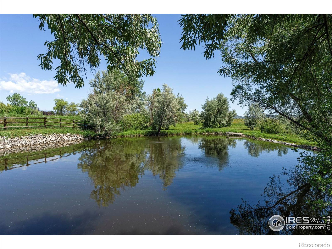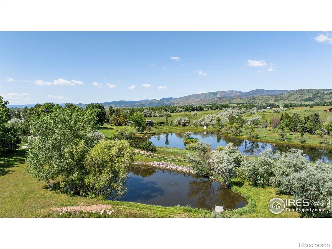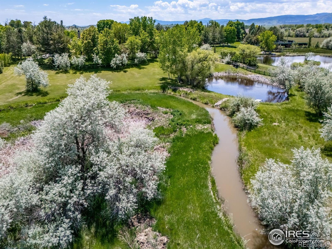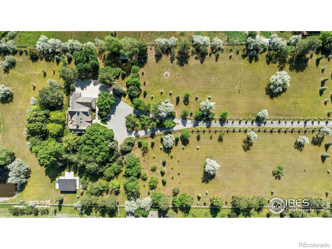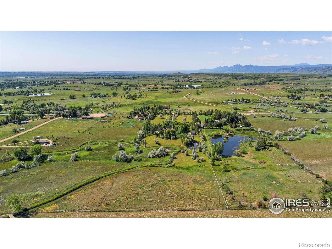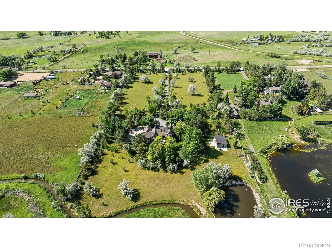Find us on...
Dashboard
- 3 Beds
- 3 Baths
- 4,476 Sqft
- 10 Acres
New Search X
5575 Saint Vrain Road
Feel at home at last in the privacy afforded by mature trees and gardens that all but hide this imposing home from inquisitive eyes. A seemingly endless, decreed water right in the Gifford Gulch sustains 500 trees, pastures, and flower gardens all year round by the touch of a button. The house underwent a complete renovation into its current configuration including stone exterior to the house and multipurpose studio, all new doors, windows, floors, decks and finishes, including a new kitchen. The stream flow in the gulch enters from the west, and flows into a -acre pond from where it is pumped for irrigation. The 10-acre property has three sectors: the front pastures buffering the house from the road; the central home and garden area; and the pond with undeveloped land in the north. See under documents for a list of features too lengthy to be included here. The most recent upgrade-just completed-was to finish the basement. While the published information is deemed to be accurate, buyers should verify for themselves all information. Possession timing to be negotiated with Seller. 24 hour notice required for showings, please.
Listing Office: KL Realty 
Essential Information
- MLS® #IR1037941
- Price$5,730,000
- Bedrooms3
- Bathrooms3.00
- Full Baths1
- Square Footage4,476
- Acres10.00
- Year Built1996
- TypeResidential
- Sub-TypeSingle Family Residence
- StyleContemporary
- StatusActive
Community Information
- Address5575 Saint Vrain Road
- SubdivisionUnincorporated Boulder County
- CityLongmont
- CountyBoulder
- StateCO
- Zip Code80503
Amenities
- UtilitiesElectricity Available
- Parking Spaces3
- # of Garages3
- ViewMountain(s), Plains
Interior
- HeatingForced Air, Radiant
- CoolingCentral Air
- FireplaceYes
- FireplacesOther
- StoriesBi-Level
Interior Features
Eat-in Kitchen, Kitchen Island, Open Floorplan
Appliances
Dishwasher, Dryer, Microwave, Oven, Refrigerator, Washer
Exterior
- WindowsBay Window(s)
- RoofMetal
Lot Description
Level, Open Space, Sprinklers In Front
School Information
- DistrictSt. Vrain Valley RE-1J
- ElementaryHygiene
- MiddleAltona
- HighSilver Creek
Additional Information
- Date ListedJune 27th, 2025
- ZoningA
Listing Details
 KL Realty
KL Realty
 Terms and Conditions: The content relating to real estate for sale in this Web site comes in part from the Internet Data eXchange ("IDX") program of METROLIST, INC., DBA RECOLORADO® Real estate listings held by brokers other than RE/MAX Professionals are marked with the IDX Logo. This information is being provided for the consumers personal, non-commercial use and may not be used for any other purpose. All information subject to change and should be independently verified.
Terms and Conditions: The content relating to real estate for sale in this Web site comes in part from the Internet Data eXchange ("IDX") program of METROLIST, INC., DBA RECOLORADO® Real estate listings held by brokers other than RE/MAX Professionals are marked with the IDX Logo. This information is being provided for the consumers personal, non-commercial use and may not be used for any other purpose. All information subject to change and should be independently verified.
Copyright 2025 METROLIST, INC., DBA RECOLORADO® -- All Rights Reserved 6455 S. Yosemite St., Suite 500 Greenwood Village, CO 80111 USA
Listing information last updated on October 23rd, 2025 at 5:33am MDT.

