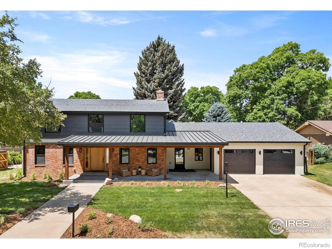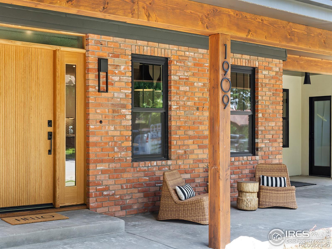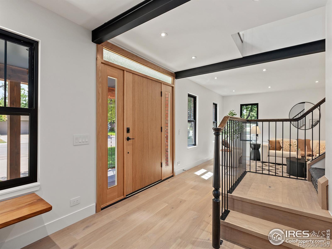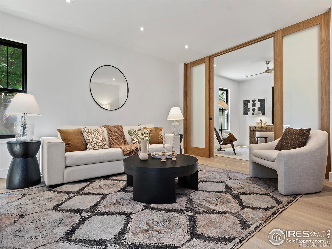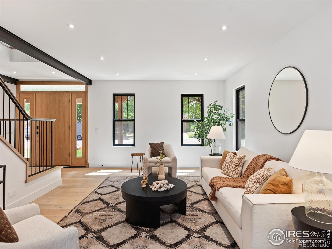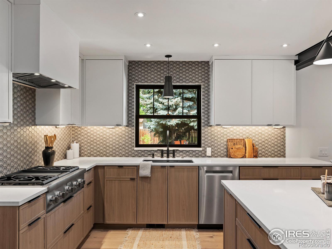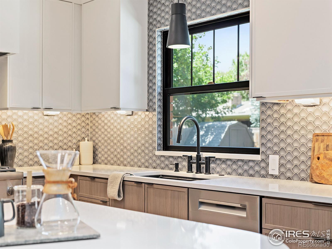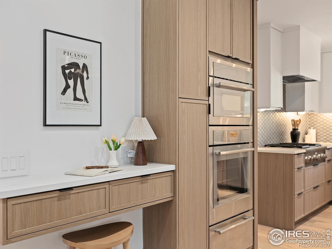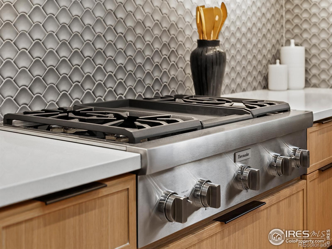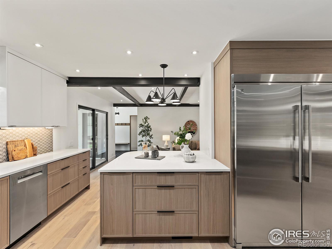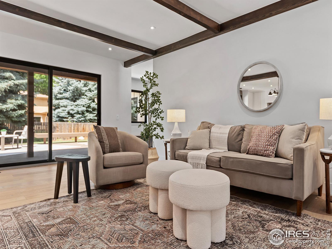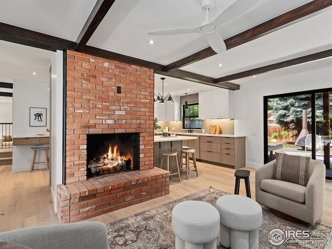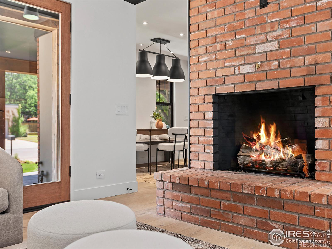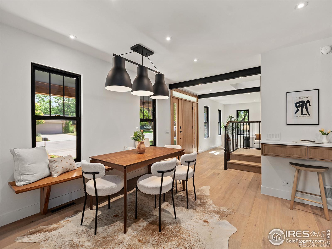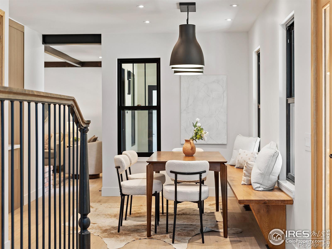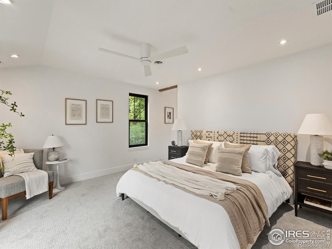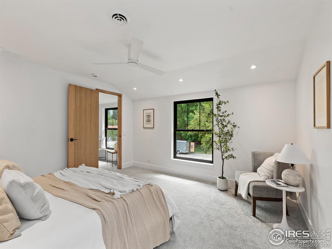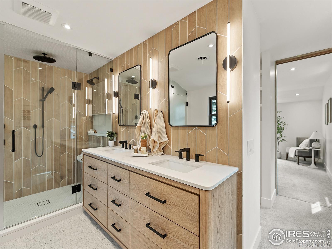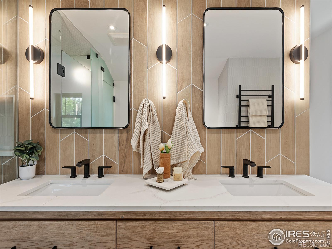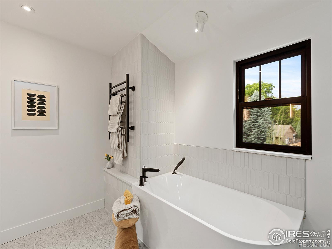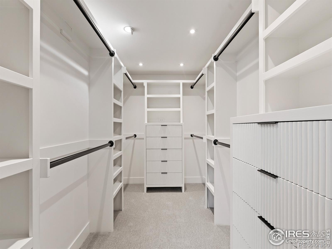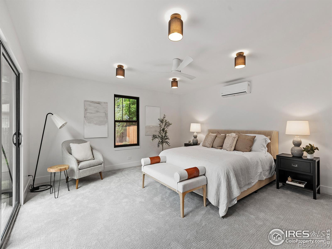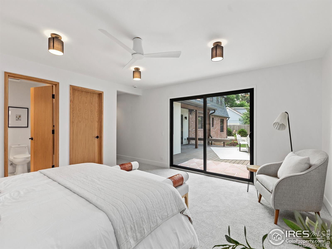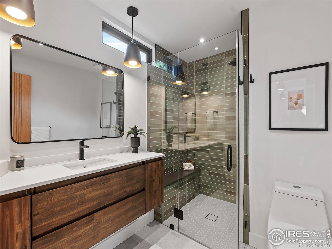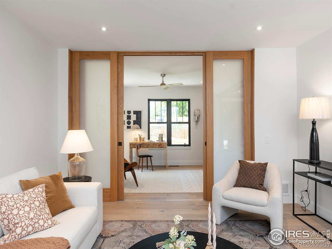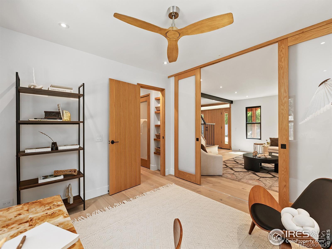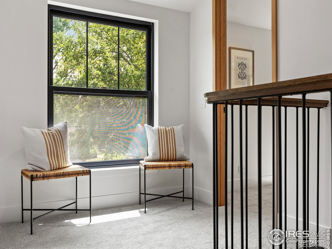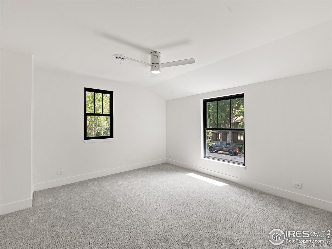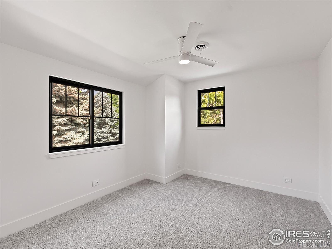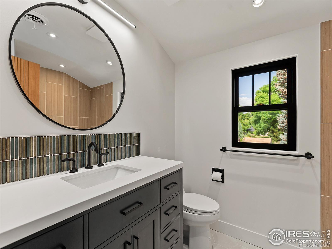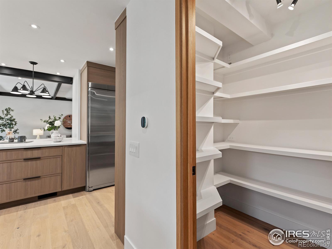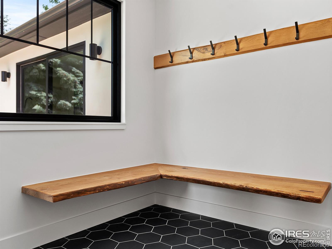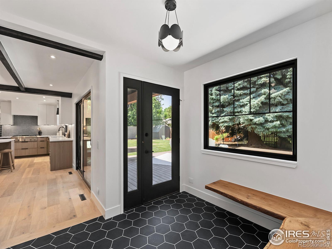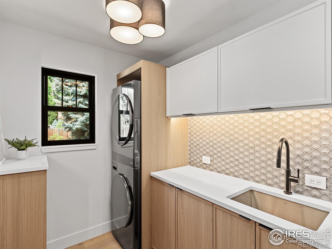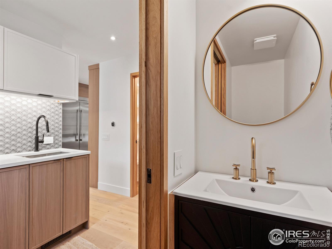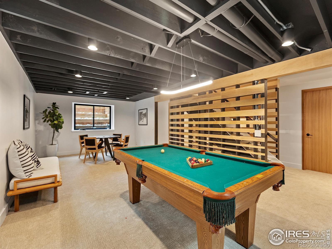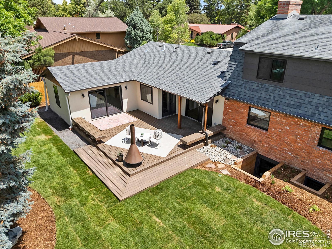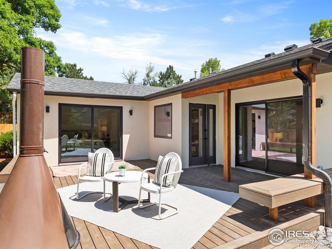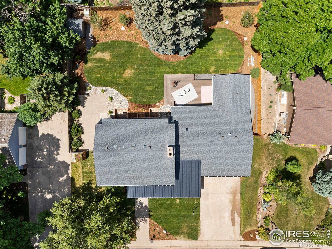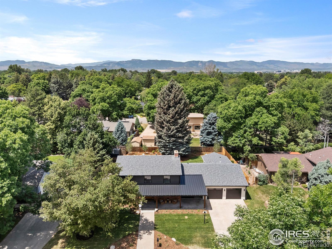Find us on...
Dashboard
- 5 Beds
- 5 Baths
- 3,865 Sqft
- .29 Acres
New Search X
1909 Pawnee Drive
A rare opportunity to own a home created by renowned designer & builder Rucker Hill. The aesthetic value of this home is difficult to describe. The material selections & finish quality are virtually impossible to find in the FC market and rarely if ever offered in Indian Hills. An oversized covered front porch & fluted white oak doors, white oak millwork & wide plank Malibu oak floors. Main floor has wonderful flow & well defined spaces revolving around a kitchen that we all dream about. Custom Millark cabinets. Satin quartz counters. Commercial grade Electrolux fridge, Thermador double oven & gas cooktop, a walk in pantry, bar seating opens to the living room which is anchored by the fireplace. In the dining room a floating bench seat is made from an oak tree from the owner's family farm in Kansas. The main floor in-law suite opens to the backyard with extra wide sliding door + a floating oak vanity, frameless shower & transom window. White oak pocket doors & satin etched glass fill main floor study with light. Three additional bedrooms & two full baths up including the show stopping owners suite. White oak vanity, Marazzi Chevron tile & frameless glass surround the gorgeous rain shower. Downstairs you'll find linear wood paneling accenting the game room & timber framed egress windows add light to the 5th bedroom & dedicated bath. This home was taken down to the studs. New Anderson heat lock windows, blown in insulation between floors for soundproofing. All this on oversized lot with old growth spruce shading the outdoor living space + aspen, yarrow, & red twig dogwoods. The side yard has a parking pad for the possibility of RV or boat storage. For many Indian hills is a better alternative to old town. You still have quick access to downtown but the oversized lots, larger homes & quieter neighborhood draw people to this area. The opportunity to own a home of this caliber, in this location, is rare to say the least.
Listing Office: Grey Rock Realty 
Essential Information
- MLS® #IR1037963
- Price$1,748,000
- Bedrooms5
- Bathrooms5.00
- Full Baths2
- Half Baths1
- Square Footage3,865
- Acres0.29
- Year Built1968
- TypeResidential
- Sub-TypeSingle Family Residence
- StyleContemporary
- StatusActive
Community Information
- Address1909 Pawnee Drive
- SubdivisionIndian Hills
- CityFort Collins
- CountyLarimer
- StateCO
- Zip Code80525
Amenities
- Parking Spaces2
- # of Garages2
Utilities
Electricity Available, Natural Gas Available
Interior
- HeatingForced Air
- CoolingCeiling Fan(s), Central Air
- FireplaceYes
- FireplacesFamily Room, Gas
- StoriesTwo
Interior Features
Five Piece Bath, Open Floorplan, Vaulted Ceiling(s)
Appliances
Dishwasher, Disposal, Double Oven, Dryer, Microwave, Oven, Refrigerator, Self Cleaning Oven, Washer
Exterior
- Lot DescriptionLevel, Sprinklers In Front
- WindowsDouble Pane Windows
- RoofComposition, Metal
School Information
- DistrictPoudre R-1
- ElementaryO'Dea
- MiddleLesher
- HighFort Collins
Additional Information
- Date ListedJune 27th, 2025
- ZoningRL
Listing Details
 Grey Rock Realty
Grey Rock Realty
 Terms and Conditions: The content relating to real estate for sale in this Web site comes in part from the Internet Data eXchange ("IDX") program of METROLIST, INC., DBA RECOLORADO® Real estate listings held by brokers other than RE/MAX Professionals are marked with the IDX Logo. This information is being provided for the consumers personal, non-commercial use and may not be used for any other purpose. All information subject to change and should be independently verified.
Terms and Conditions: The content relating to real estate for sale in this Web site comes in part from the Internet Data eXchange ("IDX") program of METROLIST, INC., DBA RECOLORADO® Real estate listings held by brokers other than RE/MAX Professionals are marked with the IDX Logo. This information is being provided for the consumers personal, non-commercial use and may not be used for any other purpose. All information subject to change and should be independently verified.
Copyright 2025 METROLIST, INC., DBA RECOLORADO® -- All Rights Reserved 6455 S. Yosemite St., Suite 500 Greenwood Village, CO 80111 USA
Listing information last updated on December 22nd, 2025 at 8:48pm MST.

