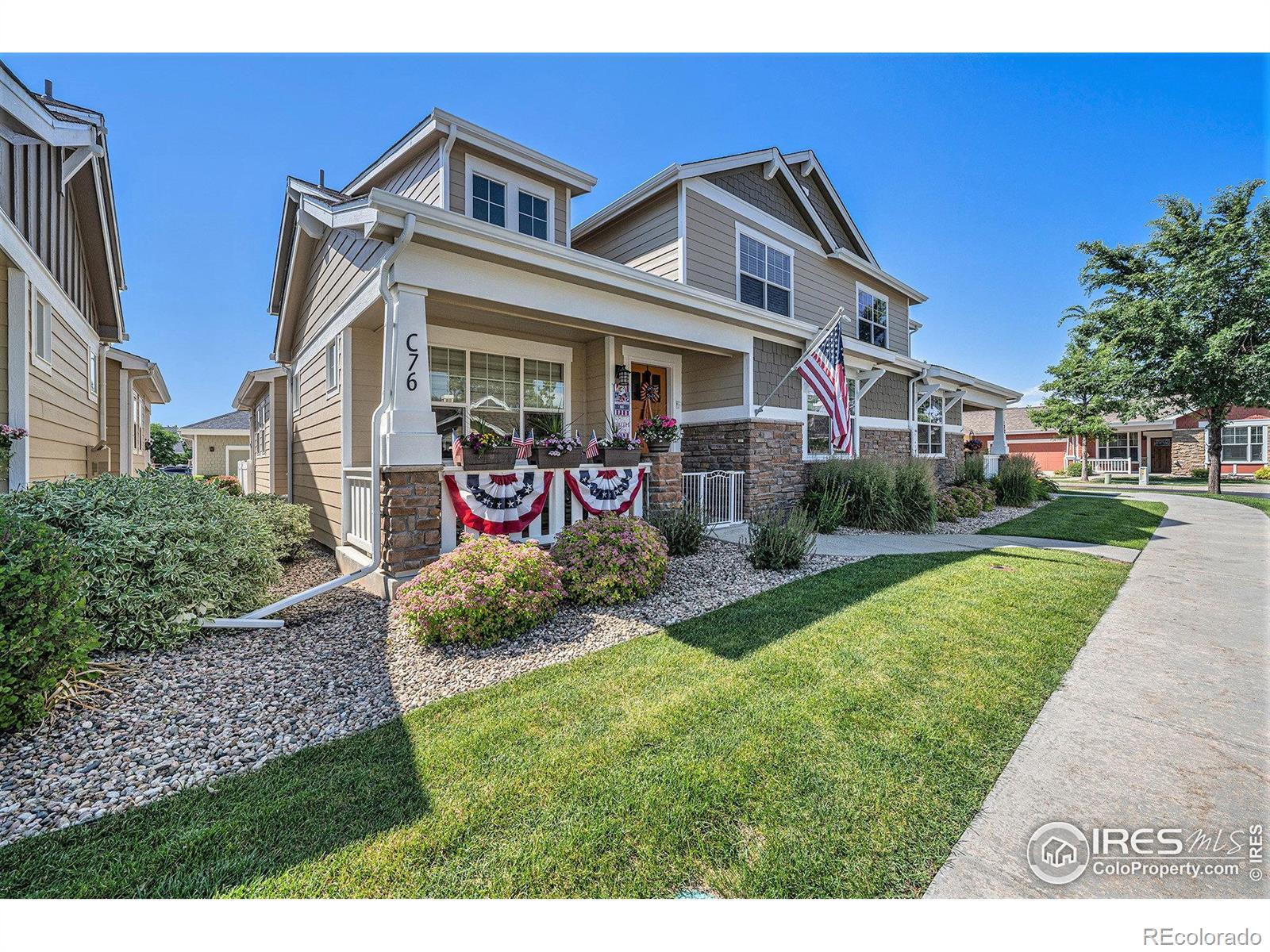Find us on...
Dashboard
- 3 Beds
- 3 Baths
- 2,102 Sqft
- .04 Acres
New Search X
4751 Pleasant Oak Drive C76
Welcome to your low maintenance, move-in ready dream home in Mackenzie Place, Fort Collins' premier active seniors community. This stunning 3-bedroom, 2,000+ sq ft residence blends style and comfort with modern upgrades. Soaring 18-ft ceilings create an airy ambiance, while wood floors flow through the main floor and main-floor bedroom. New light fixtures and an iron rod bannister add elegance. Automatic shades on the main floor offer convenience, and a freshly painted exterior boosts curb appeal. Private front and back patios provide serene spaces for relaxation or entertaining or for sitting out taking in the sunshine. Enjoy seamless access to Mackenzie Place's amenities, from fitness programs to social events, to dining with neighbors this community fosters an active lifestyle for you to find endless ways to stay connected and fulfilled. This move-in-ready home is thoughtfully designed for low-maintenance living, allowing you to focus on what matters most-enjoying life to the fullest.
Listing Office: Find Colorado Real Estate 
Essential Information
- MLS® #IR1037967
- Price$665,000
- Bedrooms3
- Bathrooms3.00
- Full Baths2
- Half Baths1
- Square Footage2,102
- Acres0.04
- Year Built2016
- TypeResidential
- Sub-TypeCondominium
- StyleCottage
- StatusActive
Community Information
- Address4751 Pleasant Oak Drive C76
- CityFort Collins
- CountyLarimer
- StateCO
- Zip Code80525
Subdivision
Mackenzie Place Oakridge Condos Corr 14th
Amenities
- Parking Spaces2
- # of Garages2
Amenities
Clubhouse, Fitness Center, Pool, Spa/Hot Tub
Utilities
Cable Available, Electricity Available, Internet Access (Wired), Natural Gas Available
Interior
- HeatingForced Air
- CoolingCeiling Fan(s), Central Air
- StoriesTwo
Interior Features
Eat-in Kitchen, Kitchen Island, Open Floorplan, Pantry, Vaulted Ceiling(s), Walk-In Closet(s)
Appliances
Dishwasher, Disposal, Microwave, Oven, Refrigerator, Self Cleaning Oven
Exterior
- WindowsWindow Coverings
- RoofComposition
School Information
- DistrictPoudre R-1
- ElementaryWerner
- MiddleBoltz
- HighFossil Ridge
Additional Information
- Date ListedJune 28th, 2025
- ZoningRes
Listing Details
 Find Colorado Real Estate
Find Colorado Real Estate
 Terms and Conditions: The content relating to real estate for sale in this Web site comes in part from the Internet Data eXchange ("IDX") program of METROLIST, INC., DBA RECOLORADO® Real estate listings held by brokers other than RE/MAX Professionals are marked with the IDX Logo. This information is being provided for the consumers personal, non-commercial use and may not be used for any other purpose. All information subject to change and should be independently verified.
Terms and Conditions: The content relating to real estate for sale in this Web site comes in part from the Internet Data eXchange ("IDX") program of METROLIST, INC., DBA RECOLORADO® Real estate listings held by brokers other than RE/MAX Professionals are marked with the IDX Logo. This information is being provided for the consumers personal, non-commercial use and may not be used for any other purpose. All information subject to change and should be independently verified.
Copyright 2025 METROLIST, INC., DBA RECOLORADO® -- All Rights Reserved 6455 S. Yosemite St., Suite 500 Greenwood Village, CO 80111 USA
Listing information last updated on July 7th, 2025 at 9:18pm MDT.








































