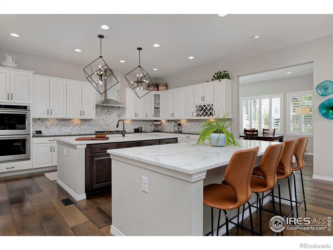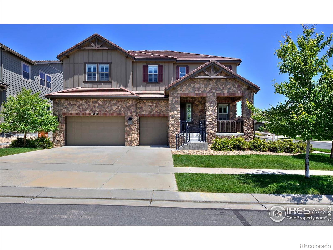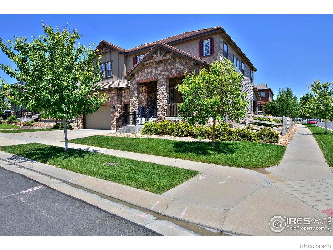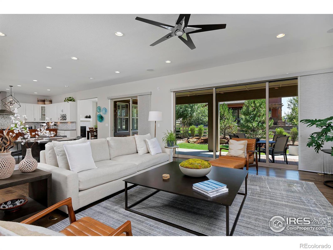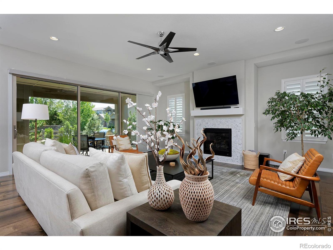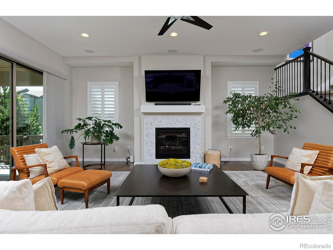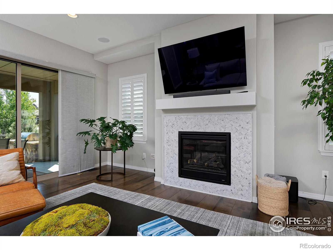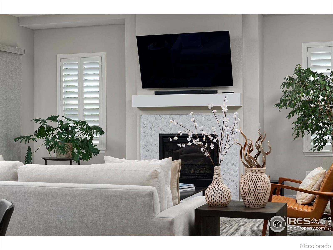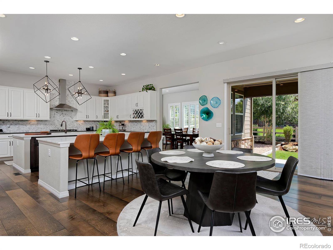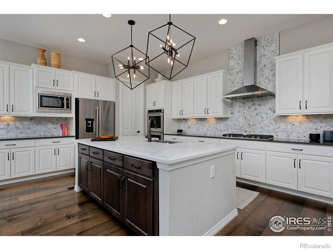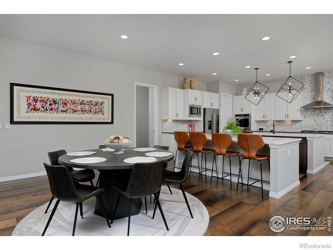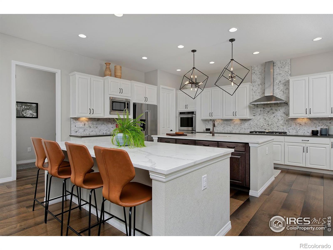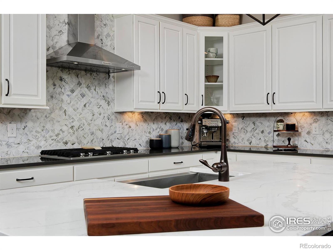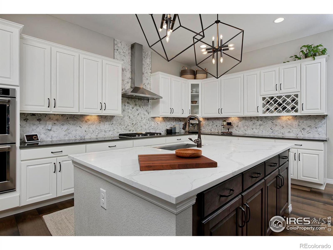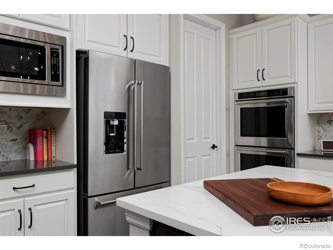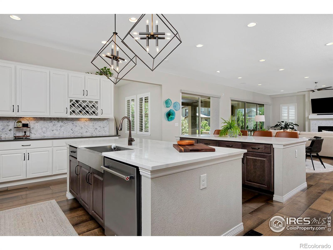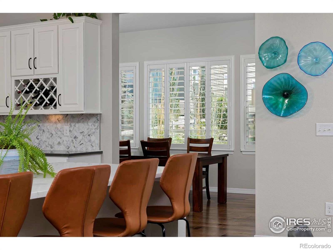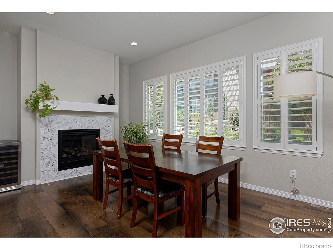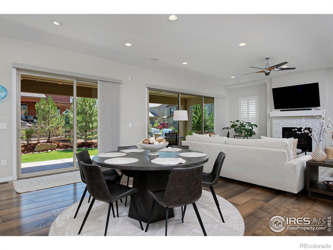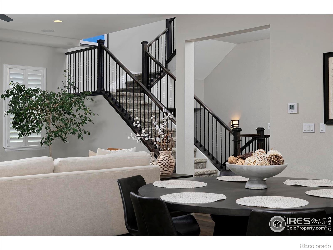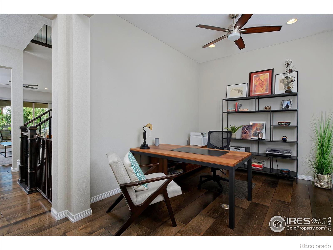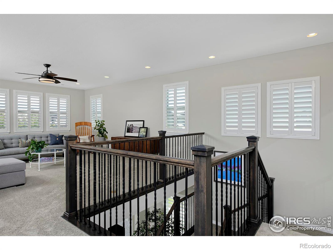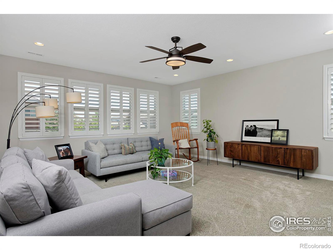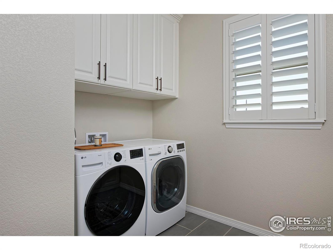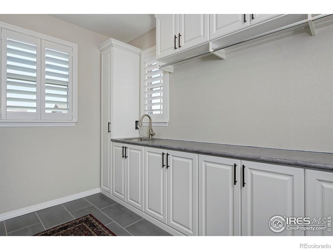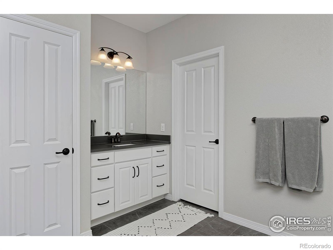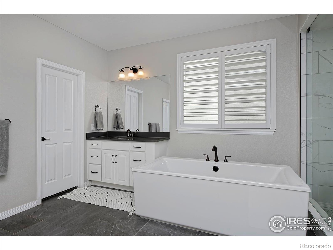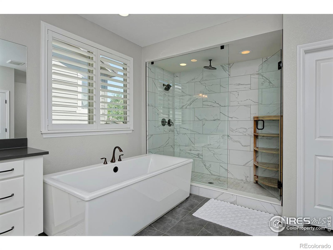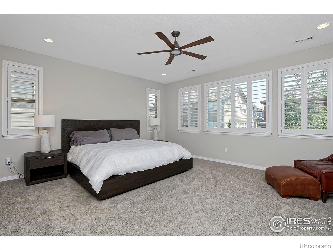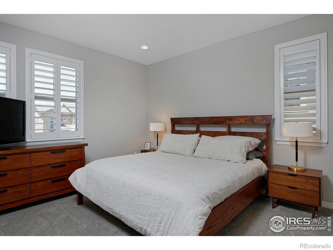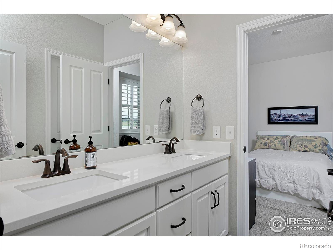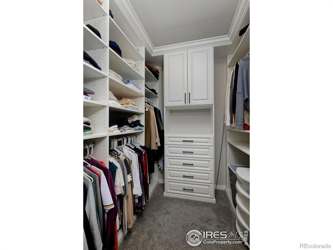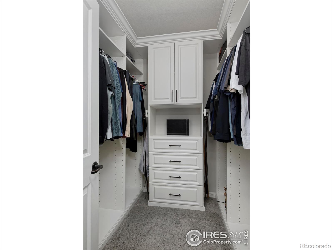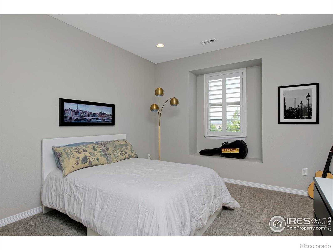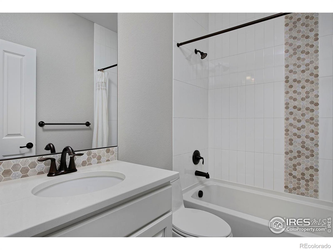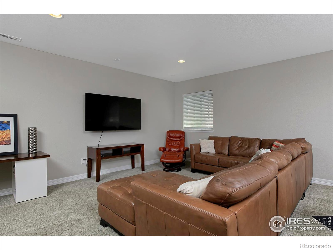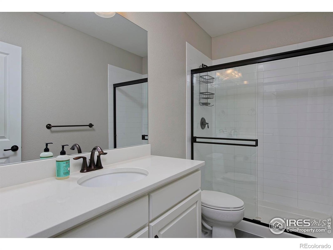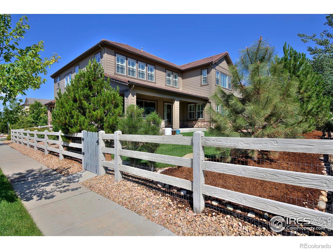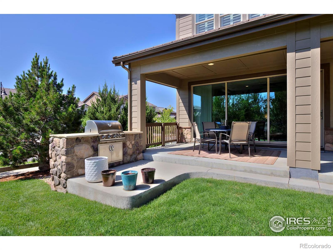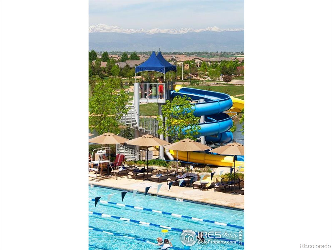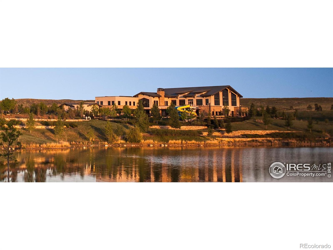Find us on...
Dashboard
- 5 Beds
- 5 Baths
- 5,533 Sqft
- .18 Acres
New Search X
15958 Humboldt Peak Drive
Sellers are offering concessions toward buyer closing costs or interest rate buy-down on this dream home situated on a large corner-lot. The exterior of the property has been recently painted, giving it a clean and updated appearance. As you step inside, you're greeted by an abundance of natural light flooding the family room through a wall of sliding glass doors. The living, dining, and family rooms create a sophisticated environment for gatherings, all centered around a chef-inspired kitchen. The kitchen is a culinary dream, featuring superior finishes, double expansive islands, designer lighting, a five-burner gas cooktop, and double ovens. The generous countertops and upgraded cabinetry provide both functionality and elegance. Adjacent to this space, a flexible area serves as either an additional sitting room or a formal dining space, accentuated by a cozy fireplace. The private primary suite is a sanctuary, comprising a spacious bedroom, dual walk-in closets, and an en suite bathroom. The bath area includes a deep soaking tub, a separate glass-enclosed shower, and dual vanities with ample storage. Externally, the backyard is an entertainer's paradise, featuring a covered patio, a built-in barbecue grill with gas connection, and superior landscaping. The expansive basement is a stylish retreat, offering additional living space that includes an elegant living room, a generously-sized bedroom, and a lavish bathroom. Community amenities include a recreation center with a lounge, clubhouse, two outdoor swimming pools, tennis courts, a gymnasium, extensive trails, naturalized open spaces, and ponds. The property benefits from a strategic location near the C470 toll road and I-25, offering convenient access to restaurants, shopping, Denver International Airport, Boulder, and the Denver Metropolitan area.This home is not just a place to live; it's a lifestyle waiting to be embraced. Come and experience it for yourself!
Listing Office: Shasta Realty Inc 
Essential Information
- MLS® #IR1037990
- Price$1,299,998
- Bedrooms5
- Bathrooms5.00
- Full Baths4
- Half Baths1
- Square Footage5,533
- Acres0.18
- Year Built2018
- TypeResidential
- Sub-TypeSingle Family Residence
- StyleContemporary
- StatusActive
Community Information
- Address15958 Humboldt Peak Drive
- SubdivisionAnthem Highlands
- CityBroomfield
- CountyBroomfield
- StateCO
- Zip Code80023
Amenities
- Parking Spaces3
- # of Garages3
Amenities
Clubhouse, Fitness Center, Park, Playground, Pool, Tennis Court(s), Trail(s)
Utilities
Cable Available, Electricity Available, Internet Access (Wired), Natural Gas Available
Interior
- HeatingForced Air
- CoolingCeiling Fan(s), Central Air
- FireplaceYes
- StoriesTwo
Interior Features
Eat-in Kitchen, Five Piece Bath, Jack & Jill Bathroom, Kitchen Island, Open Floorplan, Pantry, Vaulted Ceiling(s), Walk-In Closet(s)
Appliances
Dishwasher, Disposal, Double Oven, Dryer, Microwave, Oven, Refrigerator, Washer
Fireplaces
Dining Room, Gas, Gas Log, Living Room, Other
Exterior
- Exterior FeaturesGas Grill
- RoofConcrete
- FoundationSlab
Lot Description
Corner Lot, Level, Sprinklers In Front
Windows
Double Pane Windows, Window Coverings
School Information
- DistrictAdams 12 5 Star Schl
- ElementaryThunder Vista
- MiddleThunder Vista
- HighLegacy
Additional Information
- Date ListedJune 28th, 2025
- ZoningPUD
Listing Details
 Shasta Realty Inc
Shasta Realty Inc
 Terms and Conditions: The content relating to real estate for sale in this Web site comes in part from the Internet Data eXchange ("IDX") program of METROLIST, INC., DBA RECOLORADO® Real estate listings held by brokers other than RE/MAX Professionals are marked with the IDX Logo. This information is being provided for the consumers personal, non-commercial use and may not be used for any other purpose. All information subject to change and should be independently verified.
Terms and Conditions: The content relating to real estate for sale in this Web site comes in part from the Internet Data eXchange ("IDX") program of METROLIST, INC., DBA RECOLORADO® Real estate listings held by brokers other than RE/MAX Professionals are marked with the IDX Logo. This information is being provided for the consumers personal, non-commercial use and may not be used for any other purpose. All information subject to change and should be independently verified.
Copyright 2026 METROLIST, INC., DBA RECOLORADO® -- All Rights Reserved 6455 S. Yosemite St., Suite 500 Greenwood Village, CO 80111 USA
Listing information last updated on January 26th, 2026 at 3:33am MST.

