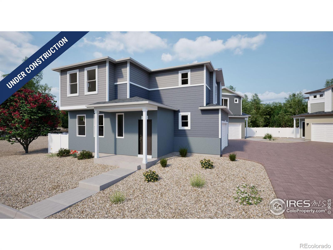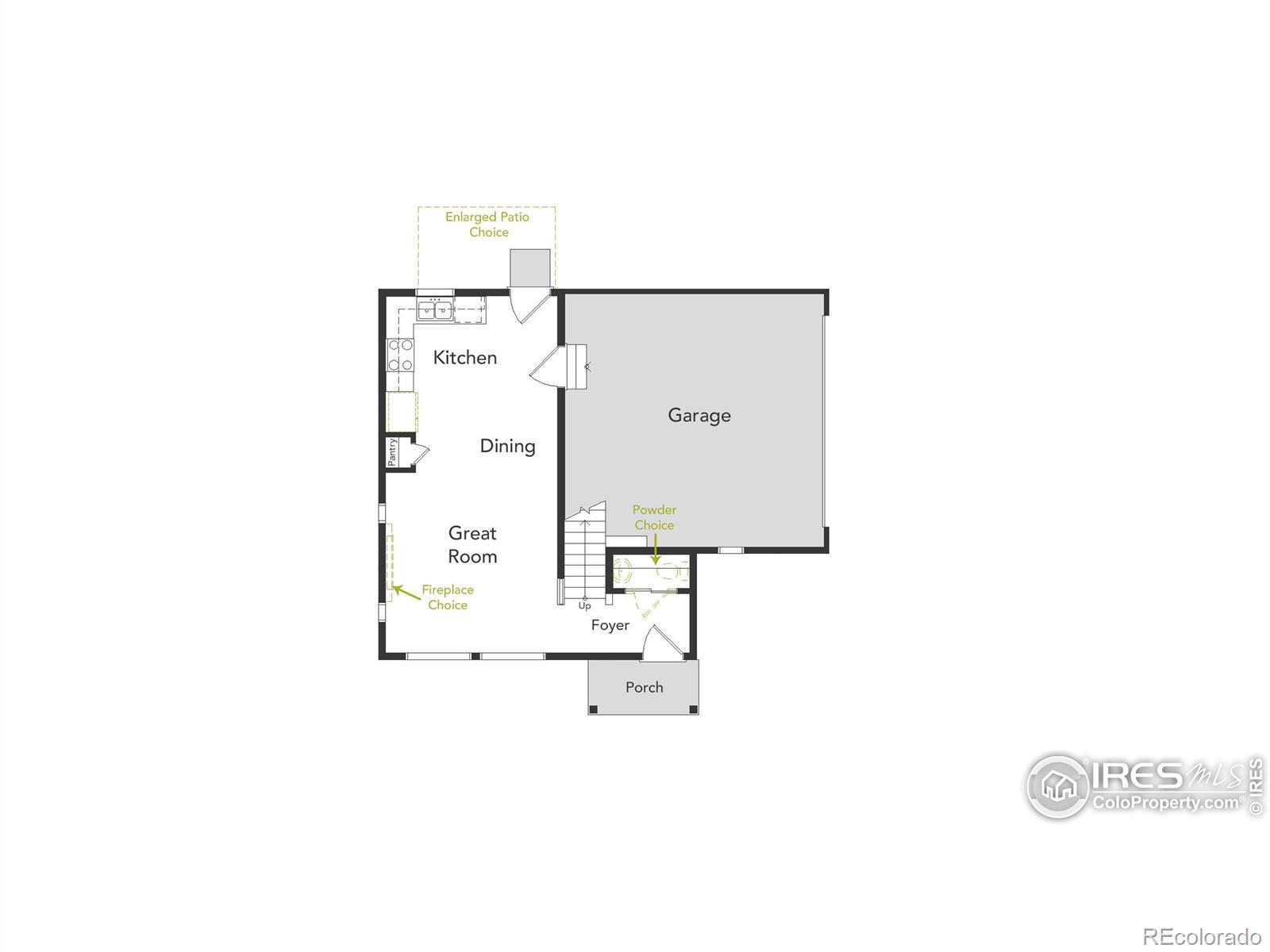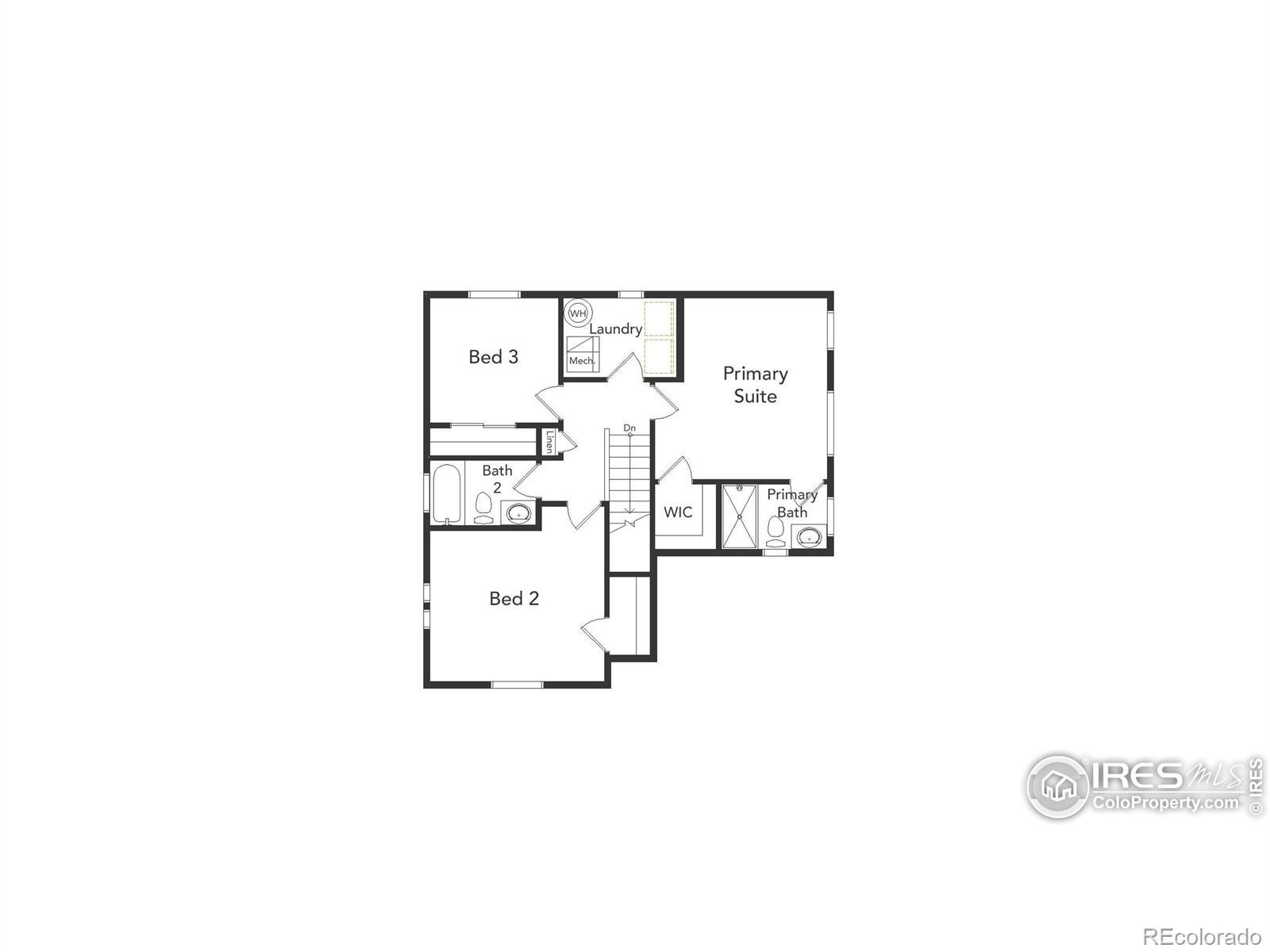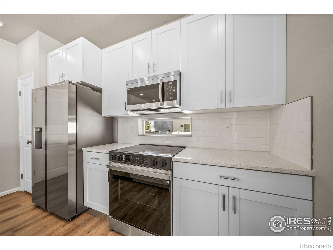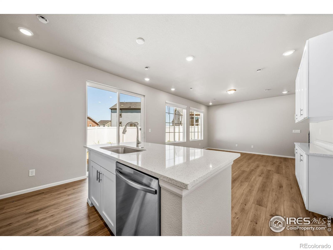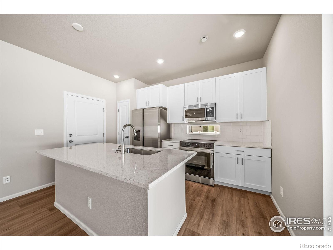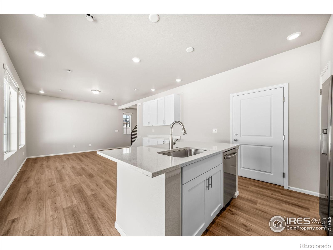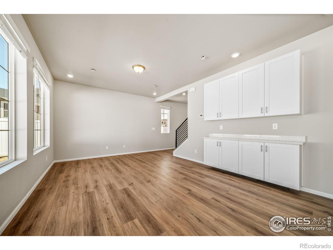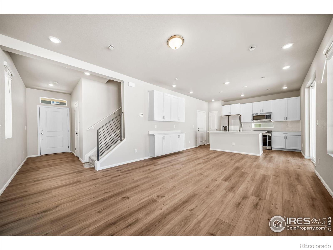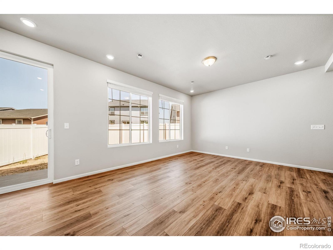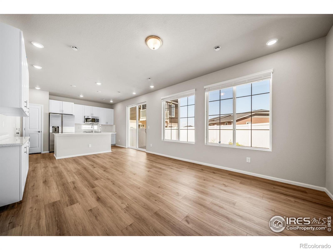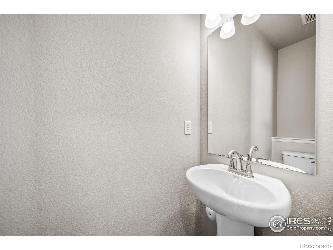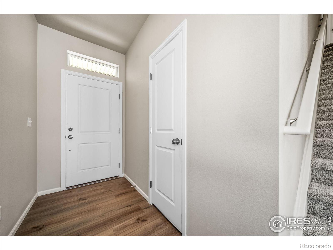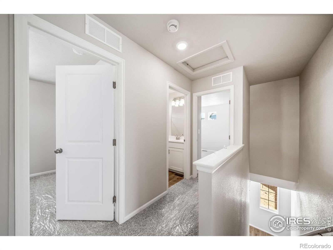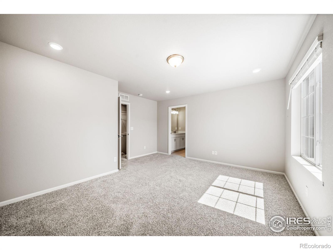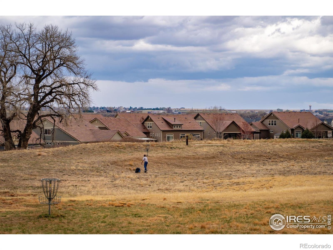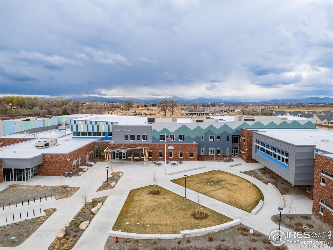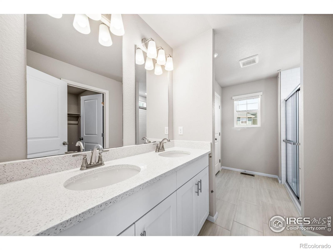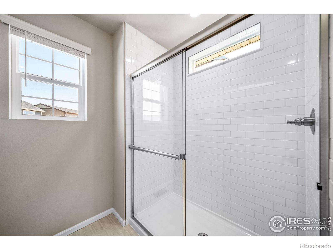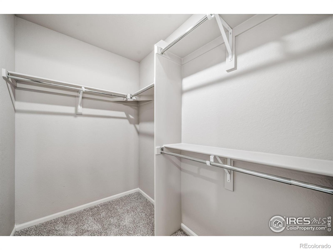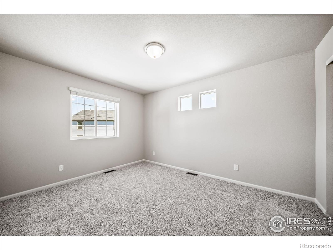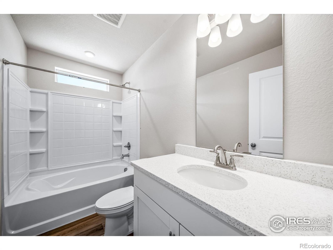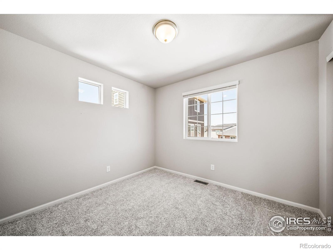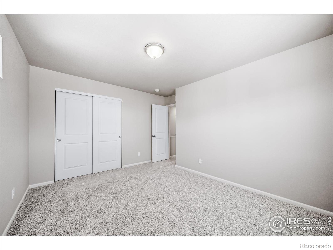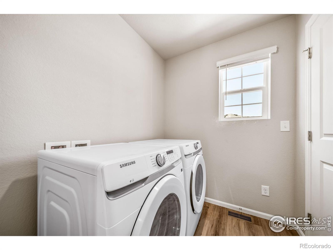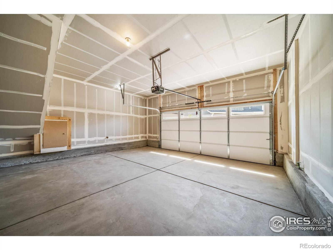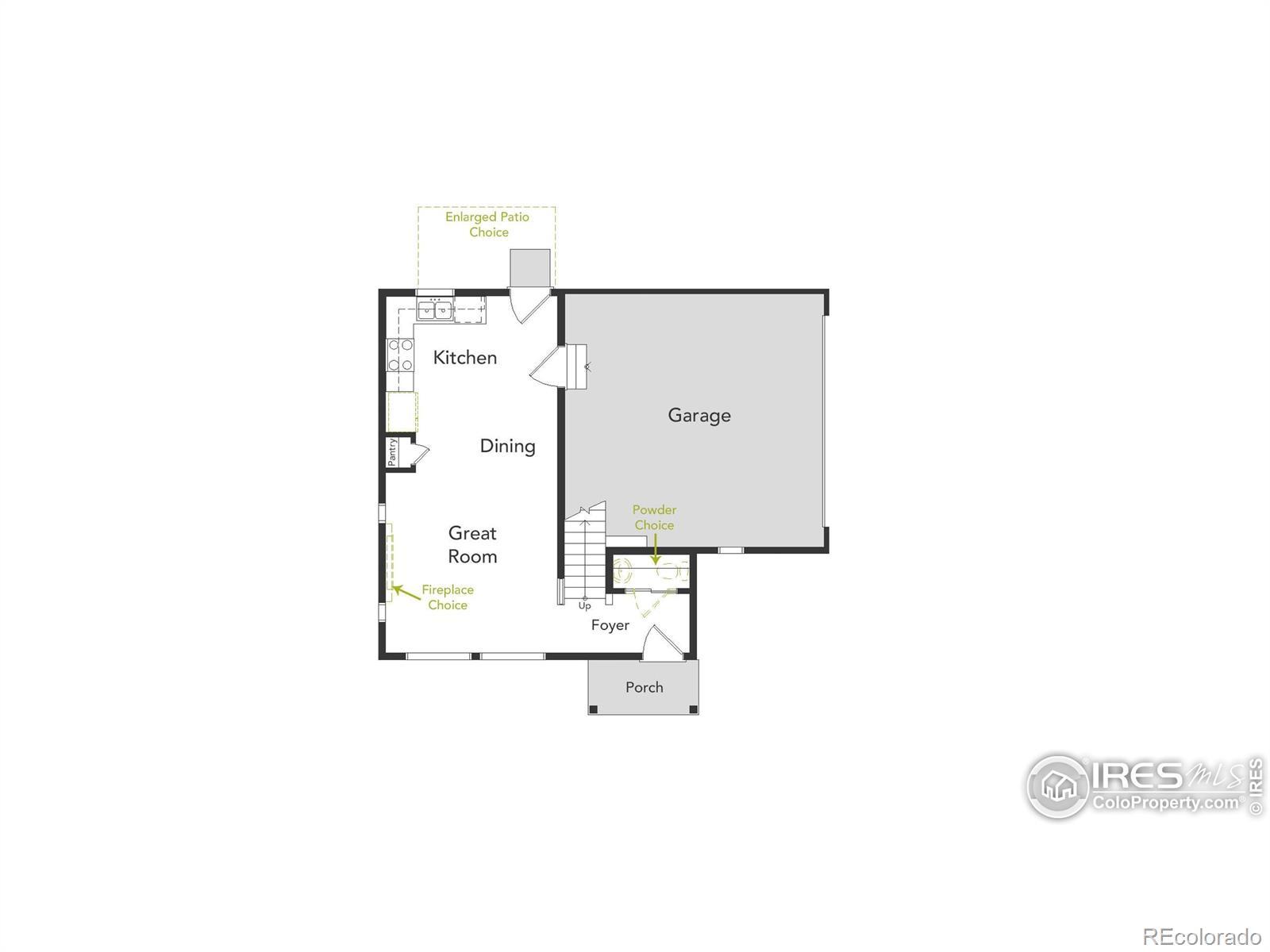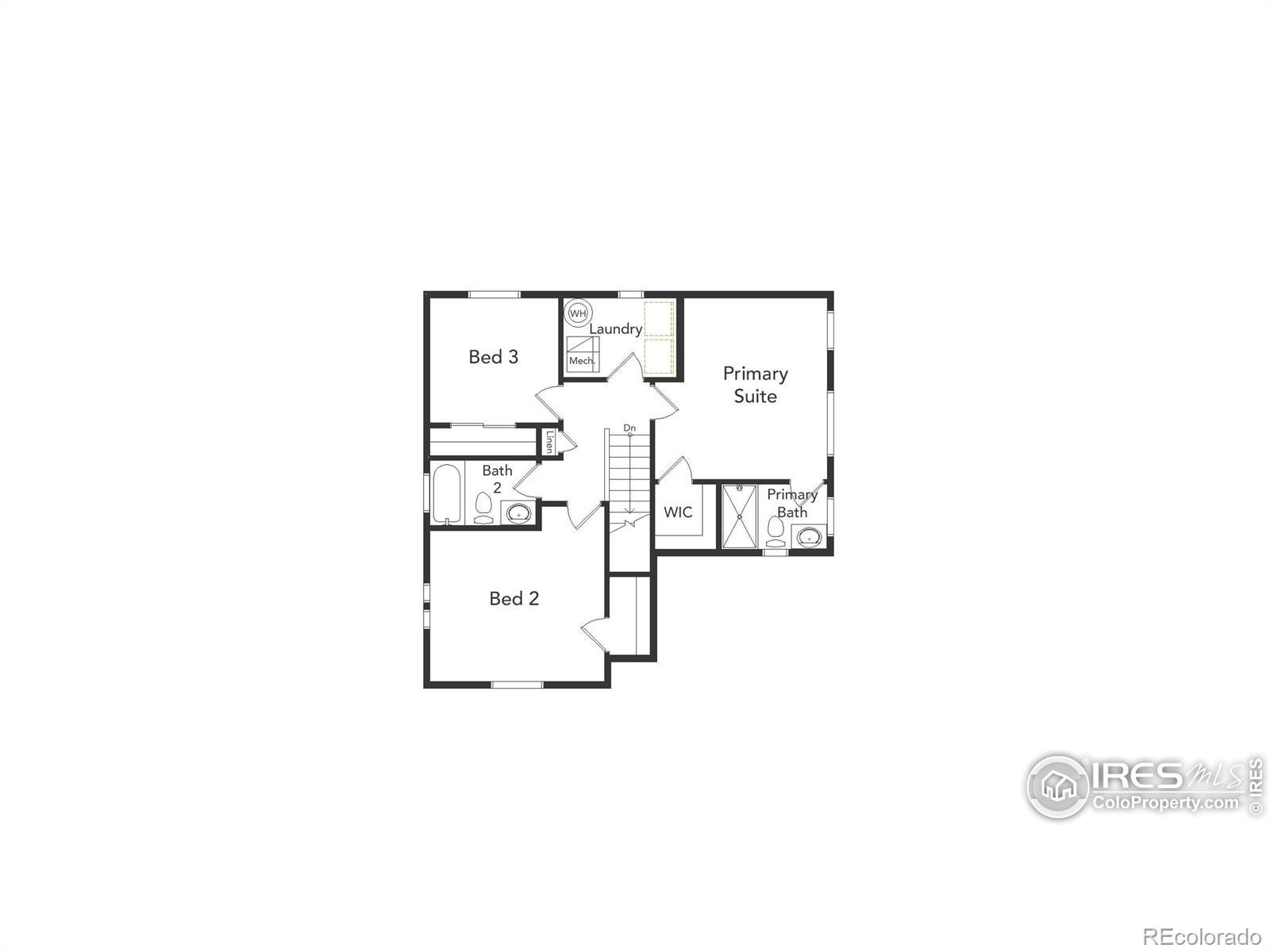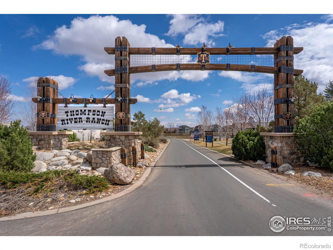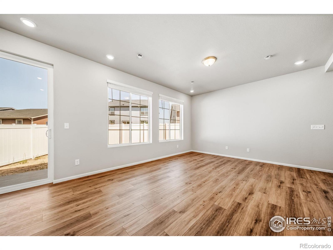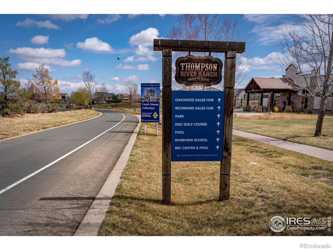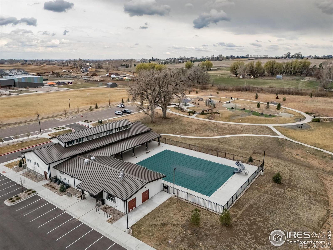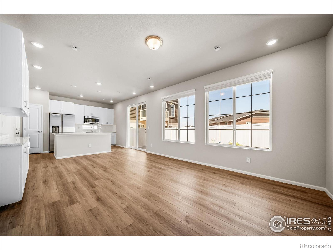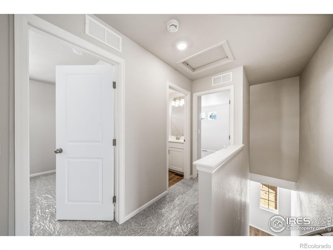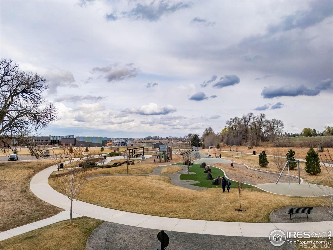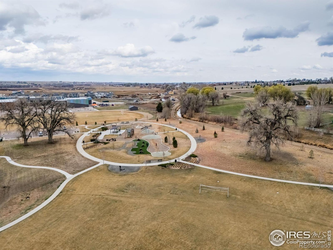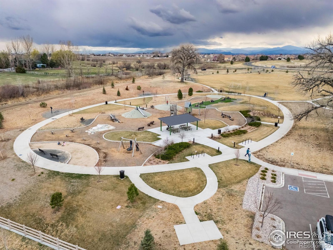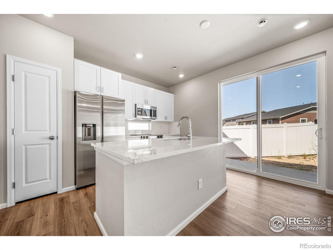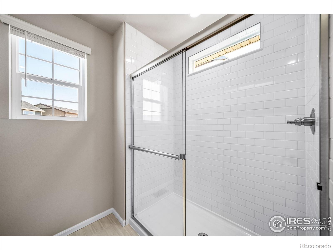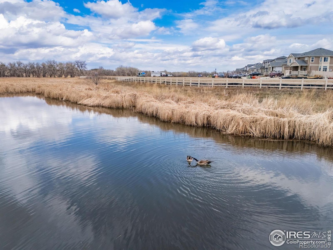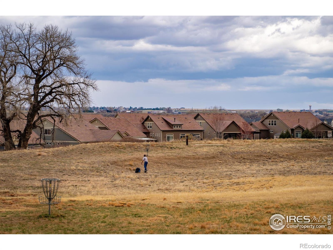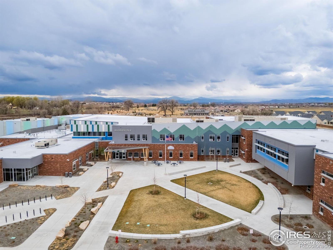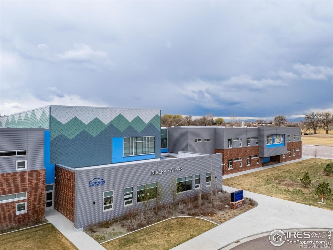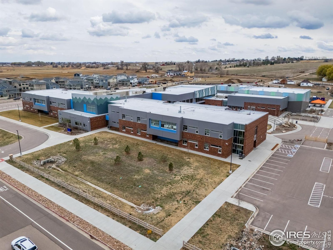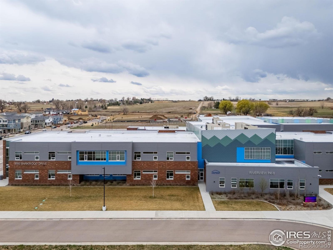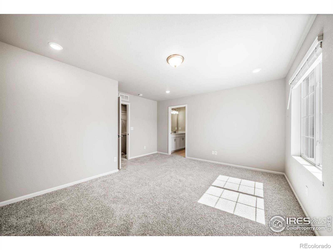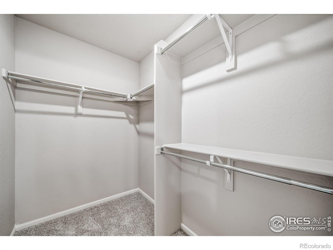Find us on...
Dashboard
- 3 Beds
- 3 Baths
- 1,263 Sqft
- .08 Acres
New Search X
3425 Streamwood Drive
Comfort, style, and flexibility come together in the Palfrey. With 3 bedrooms, up to 2.5 bathrooms, and 1,263 square feet of thoughtfully crafted space, this two-story home is designed to simplify life for first-time buyers. The main level features a bright, open layout where the kitchen, dining area, and great room connect seamlessly; perfect for everything from daily routines to weekend entertaining. The kitchen is equipped with energy-efficient appliances, soft-close drawers, and generous cabinetry for modern living. Upstairs, you'll find three well-sized bedrooms, including a primary suite with a spa-style shower and walk-in closet. A full bathroom, convenient laundry room, and two additional bedrooms round out the second floor ideal for guests, a home office, or creative space. A 2-car garage provides added storage, and the optional patio gives you a relaxing spot to enjoy Colorado sunshine year-round. Riverview PK-8, part of the Thompson School District, is right inside the community making mornings easier and education closer to home. With trails, parks, a pool, clubhouse, disc golf, and year-round events, life at Thompson River Ranch is full of ways to get outside, stay active, and feel at home. Actual home may differ from artist's renderings or photos
Listing Office: Keller Williams-DTC 
Essential Information
- MLS® #IR1038022
- Price$369,990
- Bedrooms3
- Bathrooms3.00
- Full Baths2
- Half Baths1
- Square Footage1,263
- Acres0.08
- Year Built2025
- TypeResidential
- Sub-TypeSingle Family Residence
- StyleContemporary
- StatusPending
Community Information
- Address3425 Streamwood Drive
- SubdivisionThompson River Ranch Filing 12
- CityJohnstown
- CountyLarimer
- StateCO
- Zip Code80534
Amenities
- Parking Spaces2
- ParkingOversized
- # of Garages2
Amenities
Clubhouse, Fitness Center, Park, Pool, Trail(s)
Utilities
Cable Available, Electricity Available, Internet Access (Wired), Natural Gas Available
Interior
- HeatingForced Air
- CoolingCentral Air
- StoriesTwo
Interior Features
Eat-in Kitchen, Kitchen Island, Open Floorplan, Pantry, Walk-In Closet(s)
Appliances
Dishwasher, Disposal, Microwave, Oven
Exterior
- WindowsDouble Pane Windows
- RoofComposition
School Information
- DistrictThompson R2-J
- ElementaryOther
- MiddleOther
- HighMountain View
Additional Information
- Date ListedJune 29th, 2025
- ZoningRES
Listing Details
 Keller Williams-DTC
Keller Williams-DTC
 Terms and Conditions: The content relating to real estate for sale in this Web site comes in part from the Internet Data eXchange ("IDX") program of METROLIST, INC., DBA RECOLORADO® Real estate listings held by brokers other than RE/MAX Professionals are marked with the IDX Logo. This information is being provided for the consumers personal, non-commercial use and may not be used for any other purpose. All information subject to change and should be independently verified.
Terms and Conditions: The content relating to real estate for sale in this Web site comes in part from the Internet Data eXchange ("IDX") program of METROLIST, INC., DBA RECOLORADO® Real estate listings held by brokers other than RE/MAX Professionals are marked with the IDX Logo. This information is being provided for the consumers personal, non-commercial use and may not be used for any other purpose. All information subject to change and should be independently verified.
Copyright 2026 METROLIST, INC., DBA RECOLORADO® -- All Rights Reserved 6455 S. Yosemite St., Suite 500 Greenwood Village, CO 80111 USA
Listing information last updated on January 6th, 2026 at 5:33pm MST.

