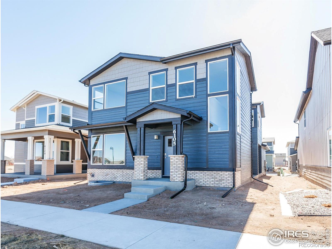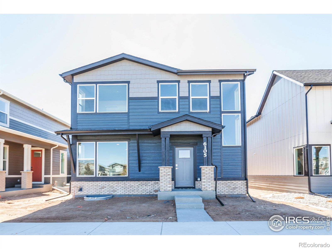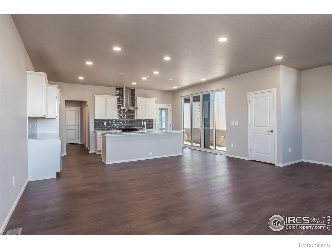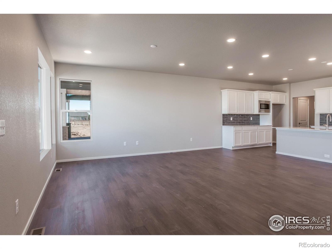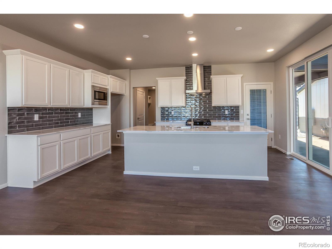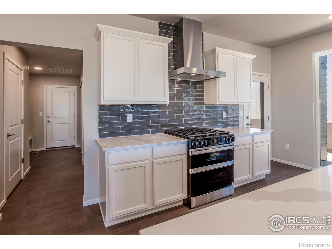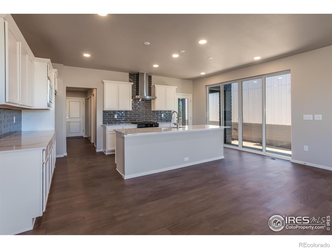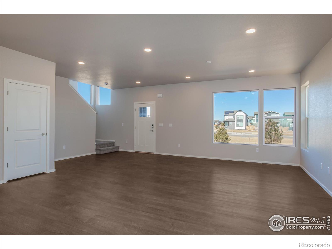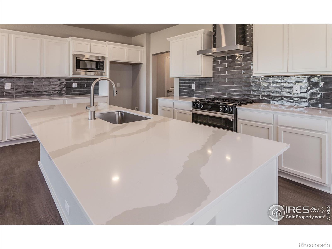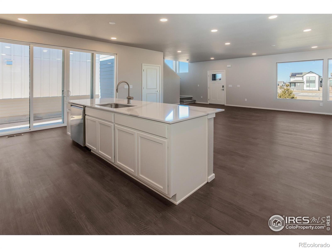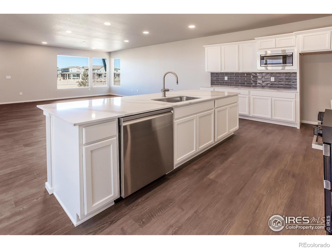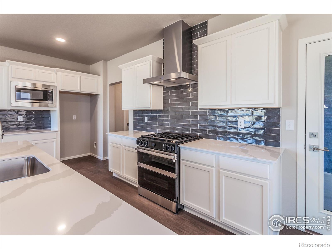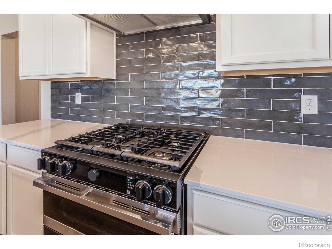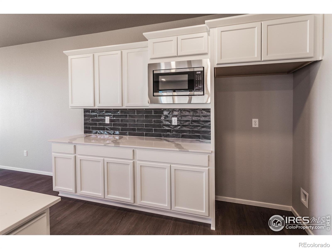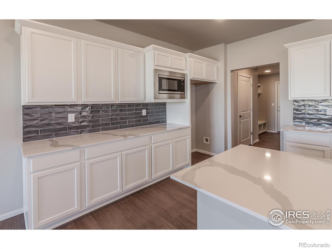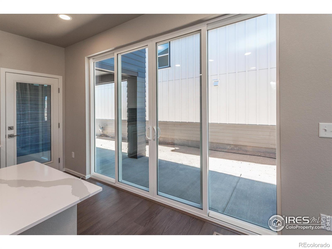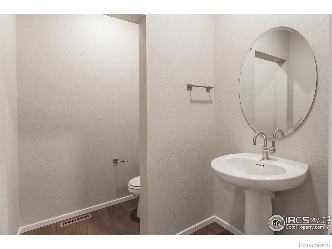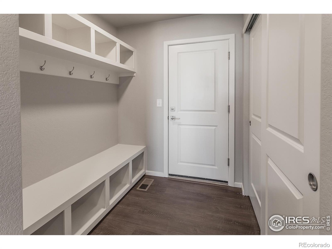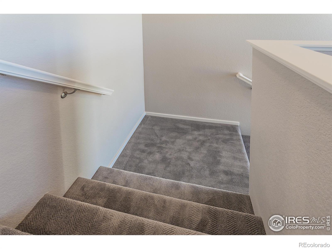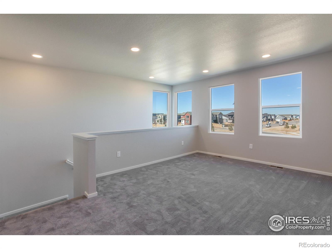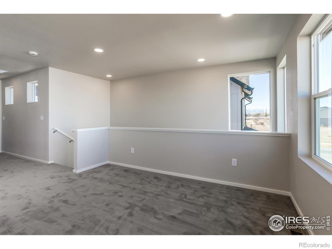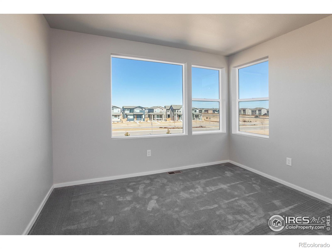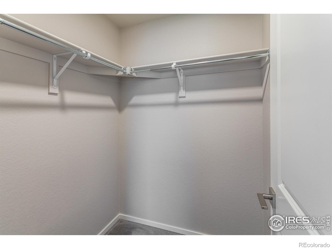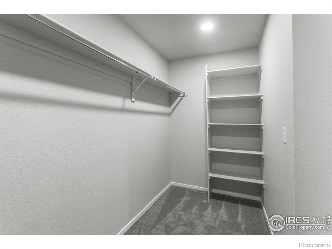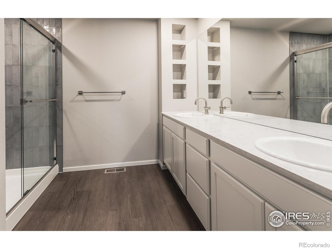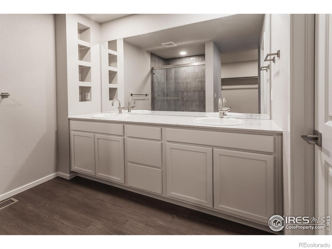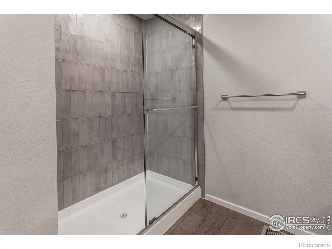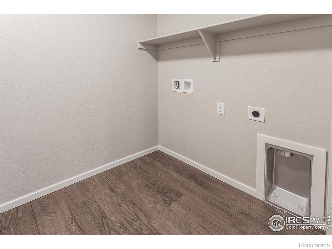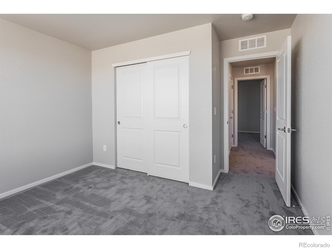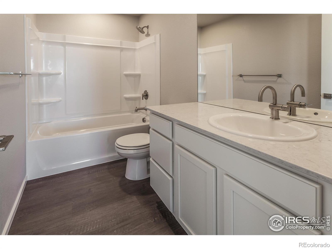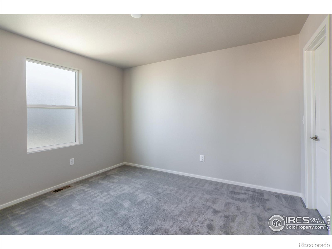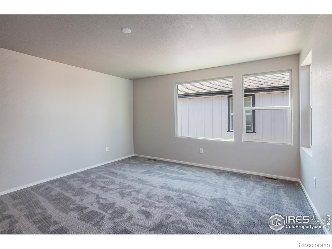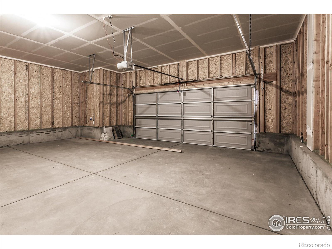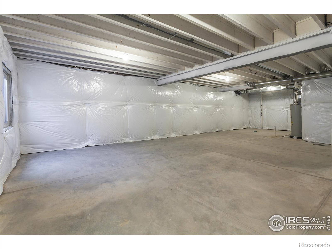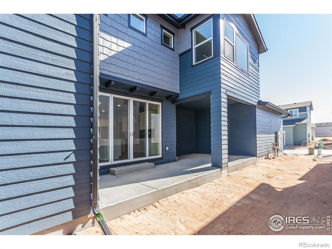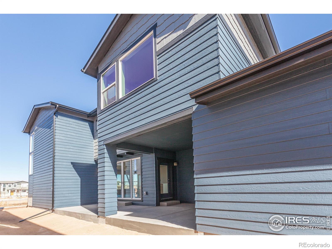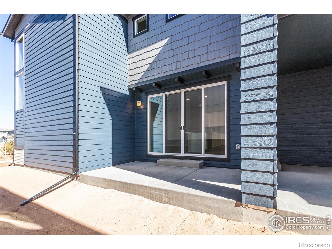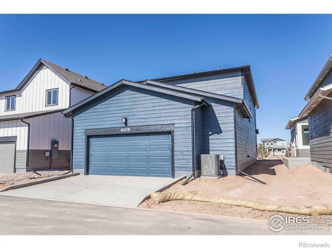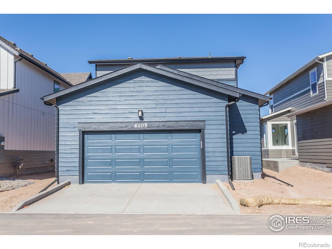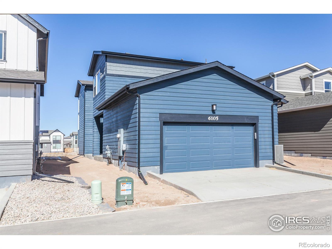Find us on...
Dashboard
- 3 Beds
- 3 Baths
- 2,037 Sqft
- .09 Acres
New Search X
6105 Saddle Horn Drive
This beautifully designed new construction home offers spacious two-story living with an open-concept floor plan, perfect for both everyday living and entertaining. The gourmet kitchen is equipped with stainless steel appliances-including a dual fuel range, hood, microwave, and dishwasher-paired with white painted maple cabinetry and quartz countertops for a clean, timeless look. Durable vinyl plank flooring flows through the entry, kitchen, dining area, living room, bathrooms, and laundry. Upstairs, you'll find a versatile loft, three generously sized bedrooms, and a conveniently located laundry room. The oversized two-car garage includes a door opener and keypad for added convenience. Additional features include front yard landscaping, side yard fencing, and an unfinished basement with a rough-in for a future bathroom-offering plenty of room to grow! You will love the amenities that Trailside has to offer, including a splash pad, pool, park, pickle ball courts and proximity to shopping and restaurants! This home comes with a home warranty for added peace of mind! Please contact agent for information on available seller incentives!
Listing Office: Group Harmony 
Essential Information
- MLS® #IR1038073
- Price$593,290
- Bedrooms3
- Bathrooms3.00
- Full Baths1
- Half Baths1
- Square Footage2,037
- Acres0.09
- Year Built2024
- TypeResidential
- Sub-TypeSingle Family Residence
- StatusPending
Community Information
- Address6105 Saddle Horn Drive
- CityTimnath
- CountyLarimer
- StateCO
- Zip Code80547
Subdivision
Trailside on Harmony (Rendezvous)
Amenities
- Parking Spaces2
- # of Garages2
Amenities
Park, Playground, Pool, Trail(s)
Utilities
Electricity Available, Natural Gas Available
Interior
- AppliancesDishwasher, Microwave, Oven
- HeatingForced Air
- CoolingCentral Air
- StoriesTwo
Interior Features
Eat-in Kitchen, Kitchen Island, Open Floorplan, Pantry, Walk-In Closet(s)
Exterior
- RoofComposition
School Information
- DistrictPoudre R-1
- ElementaryTimnath
- MiddleOther
- HighOther
Additional Information
- Date ListedJune 30th, 2025
- ZoningRES
Listing Details
 Group Harmony
Group Harmony
 Terms and Conditions: The content relating to real estate for sale in this Web site comes in part from the Internet Data eXchange ("IDX") program of METROLIST, INC., DBA RECOLORADO® Real estate listings held by brokers other than RE/MAX Professionals are marked with the IDX Logo. This information is being provided for the consumers personal, non-commercial use and may not be used for any other purpose. All information subject to change and should be independently verified.
Terms and Conditions: The content relating to real estate for sale in this Web site comes in part from the Internet Data eXchange ("IDX") program of METROLIST, INC., DBA RECOLORADO® Real estate listings held by brokers other than RE/MAX Professionals are marked with the IDX Logo. This information is being provided for the consumers personal, non-commercial use and may not be used for any other purpose. All information subject to change and should be independently verified.
Copyright 2025 METROLIST, INC., DBA RECOLORADO® -- All Rights Reserved 6455 S. Yosemite St., Suite 500 Greenwood Village, CO 80111 USA
Listing information last updated on October 29th, 2025 at 11:49am MDT.

