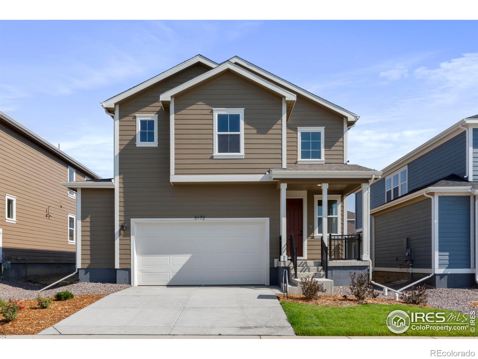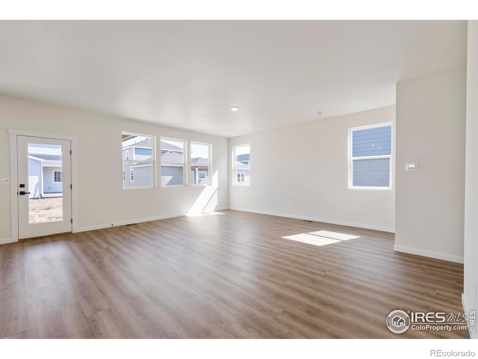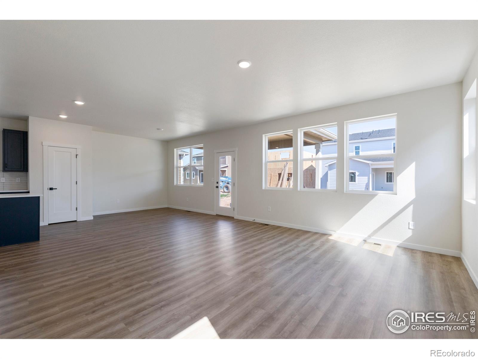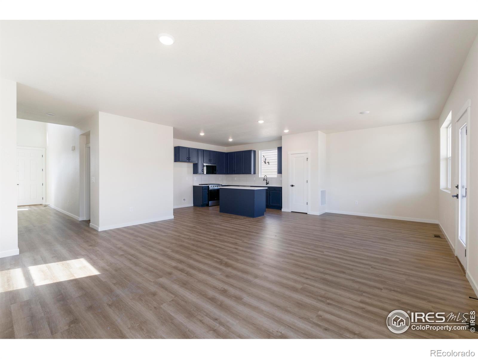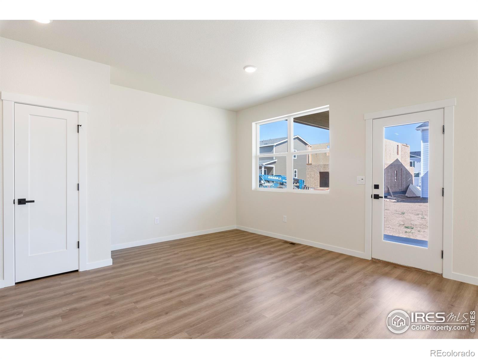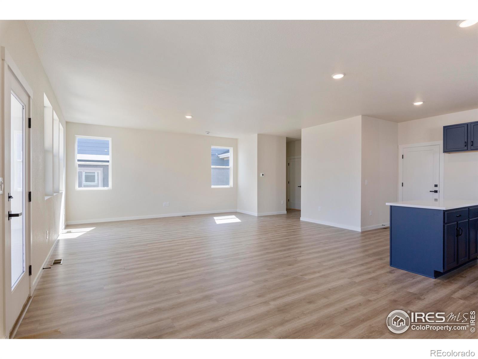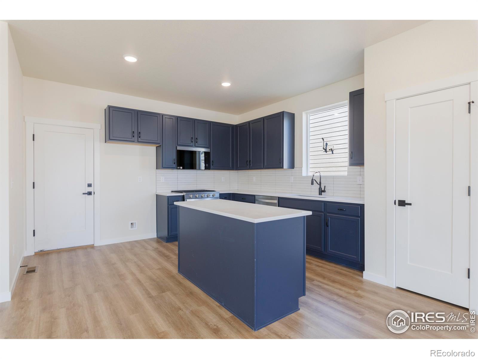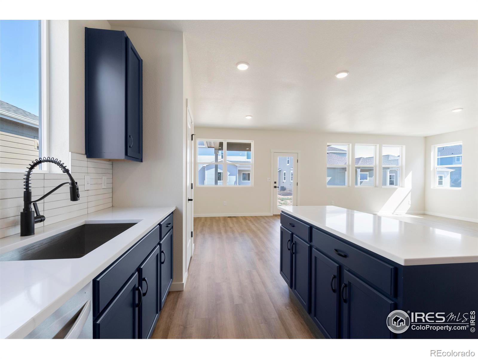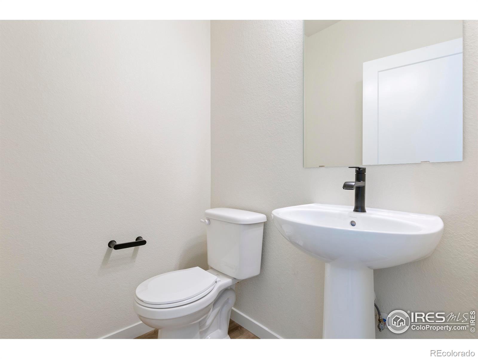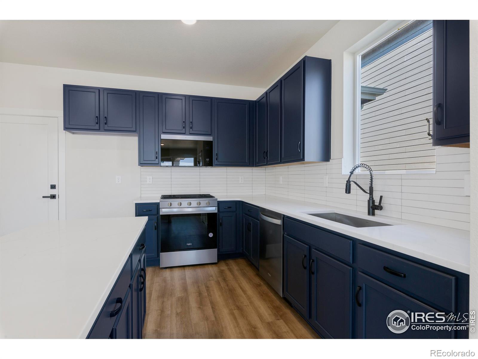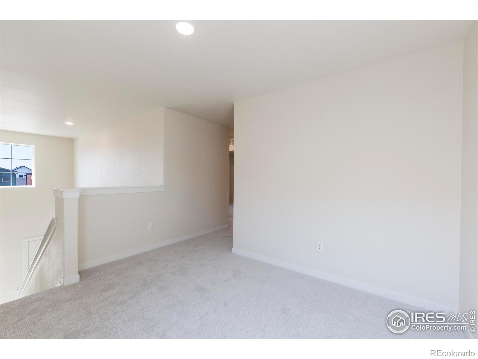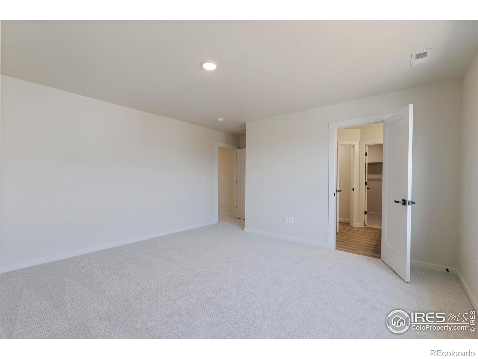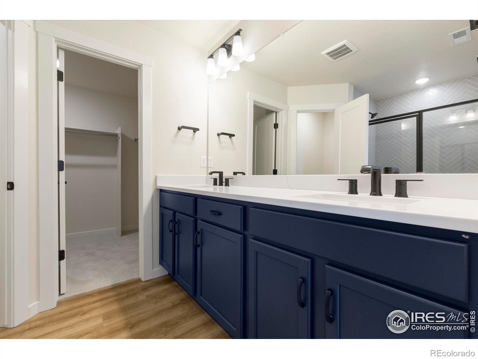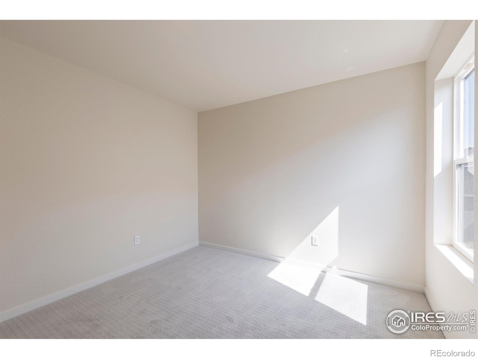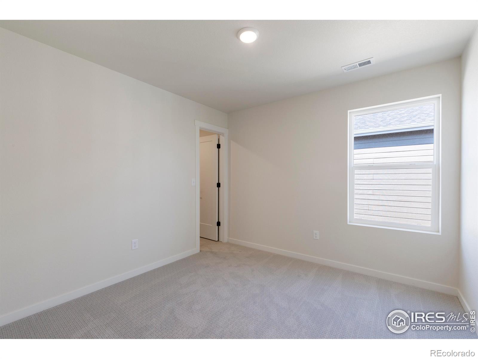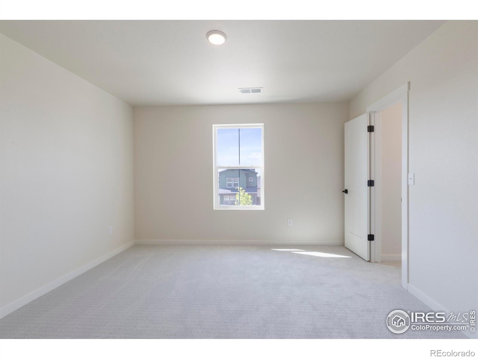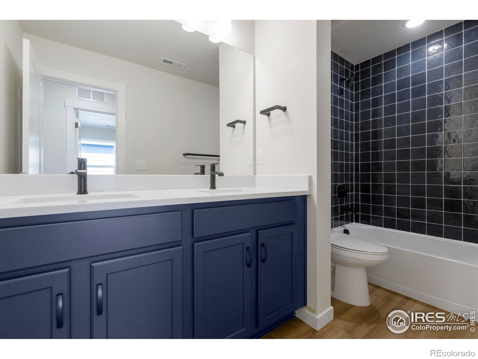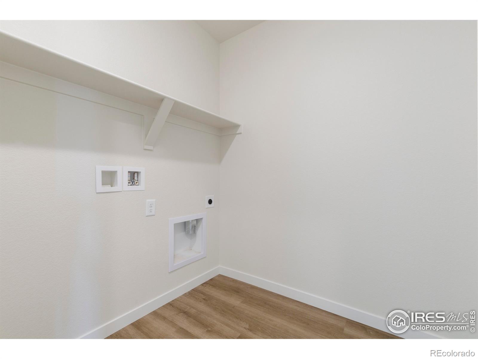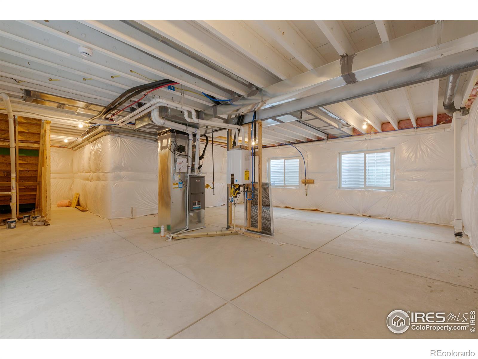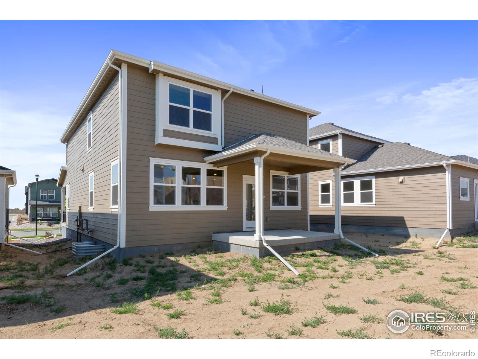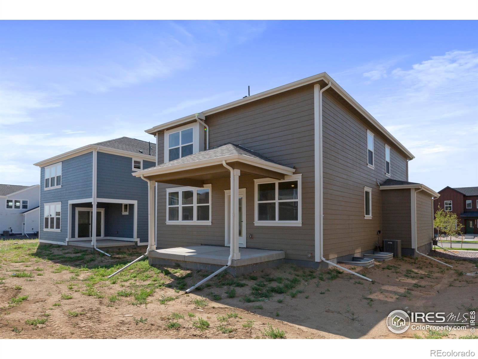Find us on...
Dashboard
- 4 Beds
- 3 Baths
- 2,230 Sqft
- .12 Acres
New Search X
3172 Conquest Street
SPACIOUS 4-BEDROOM FOR FAMILY AND GATHERINGS!Experience the perfect blend of space, comfort, and style in this impeccably designed two story home! Offering 2,230 square feet of versatile living space and featuring 4 bedrooms, 2.5 bathrooms, and a 2 car front load garage, this home is an ideal choice for growing families or those who love to entertain. Upon entering, you're greeted by a welcoming foyer that opens into an expansive, open concept living area, where the great room, dining space, and kitchen seamlessly integrate, creating a dynamic setting for both everyday living and memorable gatherings. A conveniently located powder room on the main floor ensures guest comfort. Upstairs, you'll find 4 generously sized bedrooms, including a tranquil owner's suite with an oversized closet and a private ensuite bath. A spacious loft offers endless possibilities, perfect for a home office, playroom, or media room. With its thoughtful layout, stylish modern finishes, and an unfinished basement for future expansion, this home is designed to evolve with your lifestyle.
Listing Office: Keller Williams-DTC 
Essential Information
- MLS® #IR1038076
- Price$620,000
- Bedrooms4
- Bathrooms3.00
- Full Baths1
- Half Baths1
- Square Footage2,230
- Acres0.12
- Year Built2025
- TypeResidential
- Sub-TypeSingle Family Residence
- StatusActive
Community Information
- Address3172 Conquest Street
- SubdivisionBloom
- CityFort Collins
- CountyLarimer
- StateCO
- Zip Code80524
Amenities
- UtilitiesNatural Gas Available
- Parking Spaces2
- # of Garages2
Amenities
Clubhouse, Park, Pool, Trail(s)
Interior
- AppliancesDishwasher, Microwave, Oven
- HeatingForced Air
- CoolingCentral Air
- StoriesTwo
Interior Features
Eat-in Kitchen, Kitchen Island, Open Floorplan, Pantry, Walk-In Closet(s)
Exterior
- RoofComposition
School Information
- DistrictPoudre R-1
- ElementaryRiffenburgh
- MiddleLesher
- HighFort Collins
Additional Information
- Date ListedJune 30th, 2025
- ZoningRES
Listing Details
 Keller Williams-DTC
Keller Williams-DTC
 Terms and Conditions: The content relating to real estate for sale in this Web site comes in part from the Internet Data eXchange ("IDX") program of METROLIST, INC., DBA RECOLORADO® Real estate listings held by brokers other than RE/MAX Professionals are marked with the IDX Logo. This information is being provided for the consumers personal, non-commercial use and may not be used for any other purpose. All information subject to change and should be independently verified.
Terms and Conditions: The content relating to real estate for sale in this Web site comes in part from the Internet Data eXchange ("IDX") program of METROLIST, INC., DBA RECOLORADO® Real estate listings held by brokers other than RE/MAX Professionals are marked with the IDX Logo. This information is being provided for the consumers personal, non-commercial use and may not be used for any other purpose. All information subject to change and should be independently verified.
Copyright 2025 METROLIST, INC., DBA RECOLORADO® -- All Rights Reserved 6455 S. Yosemite St., Suite 500 Greenwood Village, CO 80111 USA
Listing information last updated on December 22nd, 2025 at 7:18am MST.

