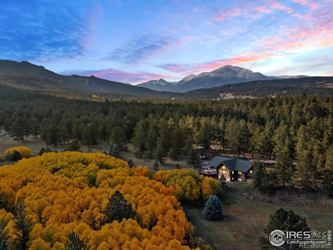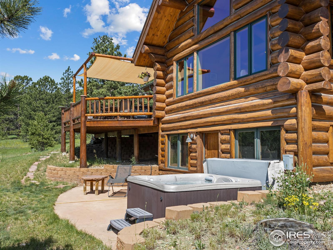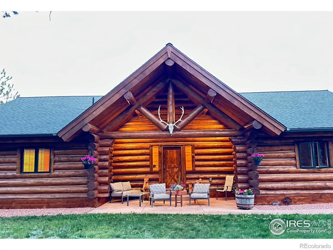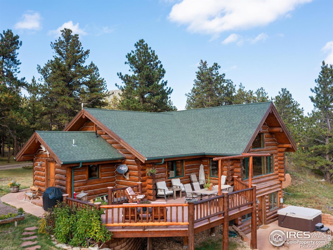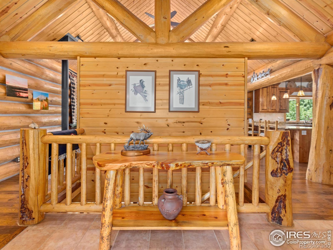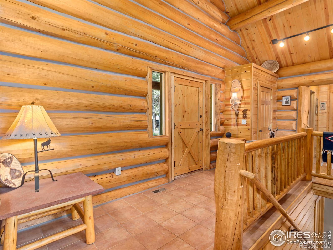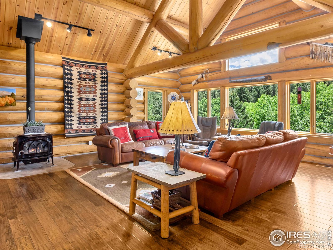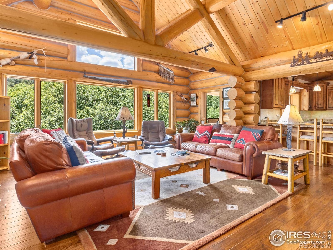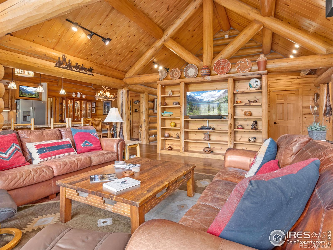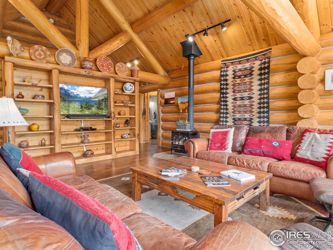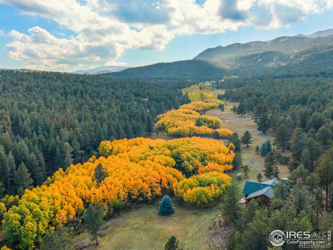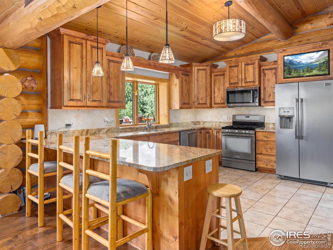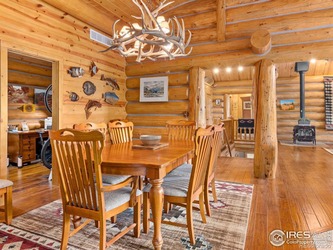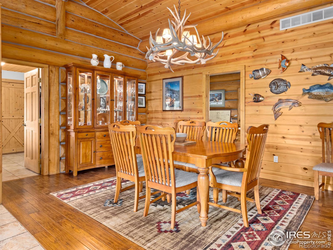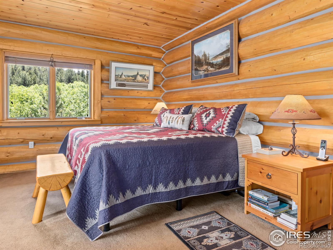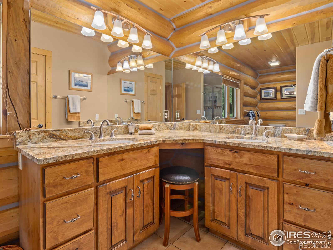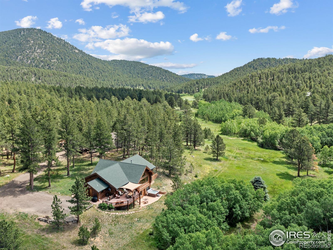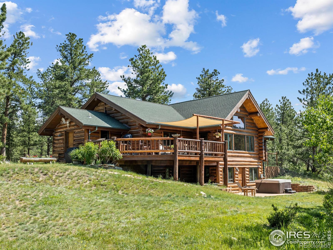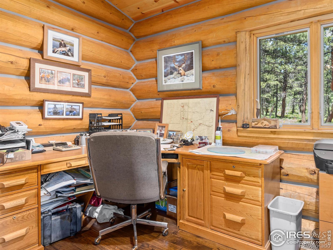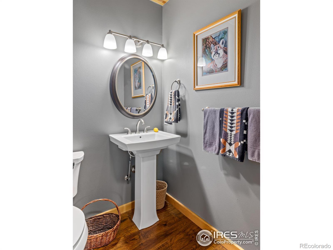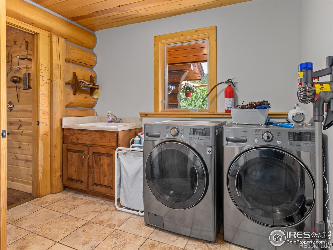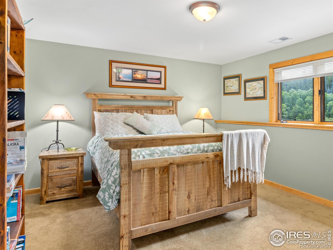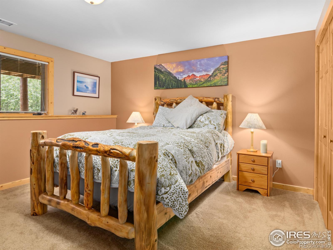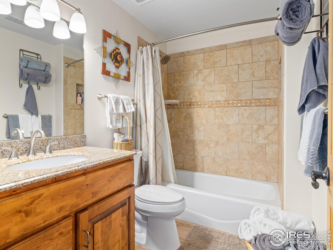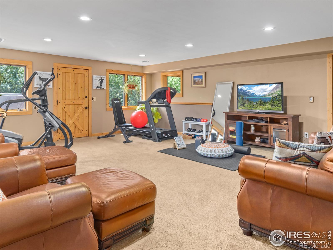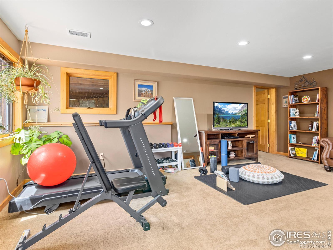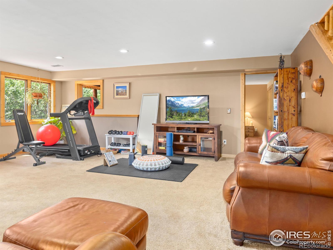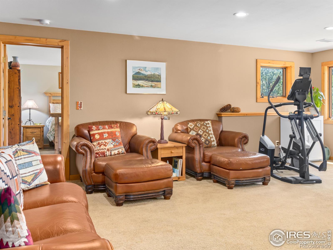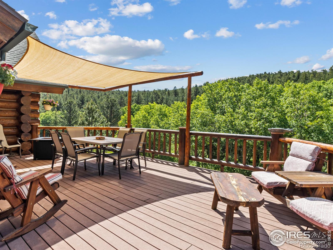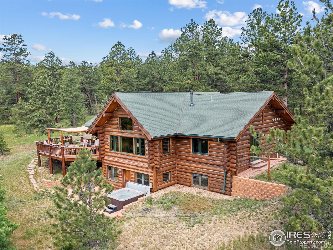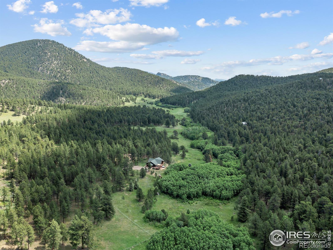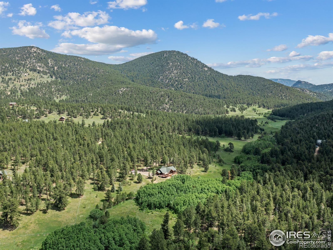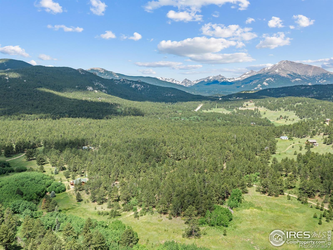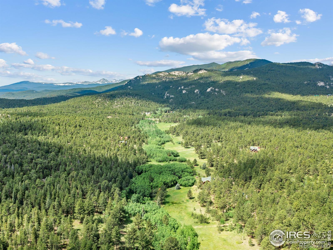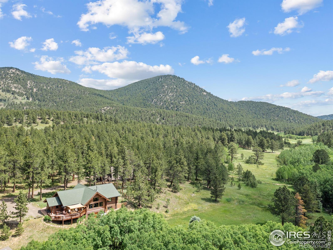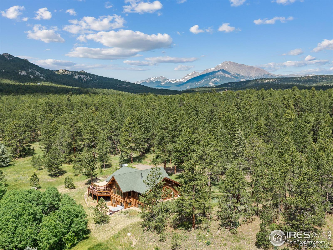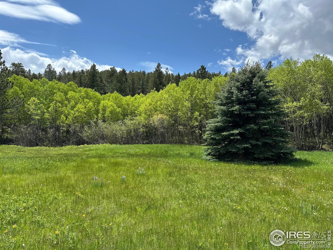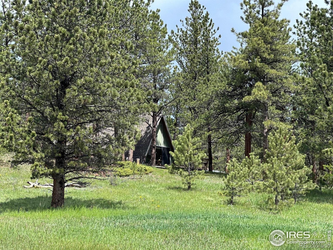Find us on...
Dashboard
- 3 Beds
- 3 Baths
- 3,035 Sqft
- 22.33 Acres
New Search X
470 Big John Road
The luxury, sanctuary retreat you've been looking for is now on the market. You'll discover an extremely rare, one of a kind Rocky Mountain property complete with a gorgeous, full 12" log home built by Legacy Log Homes. Perfectly situated on 22+ very private acres of lush meadow, aspen grove, and evergreens with a seasonal creek running through, creating natural habitat for prolific wildflowers and ample opportunity to view the native wildlife. The main level of the home has vaulted beamed ceilings, wood floors, plentiful windows throughout, a gourmet kitchen with generous granite counters and breakfast bar, tile flooring, stainless appliances, custom lighting and so much more. The lower level opens to a patio where you can step outside and luxuriate in a private meadow full of wildflowers lined with aspen. In addition to the log home, the property includes an A-frame that's been decommissioned and is used as a work shop, together with an additional out-building for storage. Only minutes away from the Wild Basin entrance to Rocky Mountain National Park, Indian Peaks Wilderness, and Roosevelt National Forest, you're invited to experience all the outdoor activities the Rockies offer, as well as festivals, shopping and dining in the surrounding areas that include downtown Lyons, Estes Park, Allenspark, Jamestown and within an hour of Lake Eldora (Eldora Mountain) ski area. This sanctuary property is easily accessed by a well maintained private road. Don't miss this one!
Listing Office: Rocky Mountain Property Inc. 
Essential Information
- MLS® #IR1038084
- Price$2,250,000
- Bedrooms3
- Bathrooms3.00
- Full Baths2
- Half Baths1
- Square Footage3,035
- Acres22.33
- Year Built2012
- TypeResidential
- Sub-TypeSingle Family Residence
- StatusActive
Community Information
- Address470 Big John Road
- SubdivisionVrain Area
- CityLyons
- CountyBoulder
- StateCO
- Zip Code80540
Amenities
- UtilitiesElectricity Available
- ViewMountain(s)
Interior
- StoriesOne
Interior Features
Five Piece Bath, Open Floorplan, Radon Mitigation System, Vaulted Ceiling(s)
Appliances
Dishwasher, Dryer, Microwave, Oven, Refrigerator, Washer
Heating
Forced Air, Propane, Wood Stove
Exterior
- Exterior FeaturesSpa/Hot Tub
- Lot DescriptionLevel, Meadow, Rolling Slope
- RoofComposition
School Information
- DistrictEstes Park R-3
- ElementaryEstes Park
- MiddleEstes Park
- HighEstes Park
Additional Information
- Date ListedJuly 3rd, 2025
- ZoningF
Listing Details
 Rocky Mountain Property Inc.
Rocky Mountain Property Inc.
 Terms and Conditions: The content relating to real estate for sale in this Web site comes in part from the Internet Data eXchange ("IDX") program of METROLIST, INC., DBA RECOLORADO® Real estate listings held by brokers other than RE/MAX Professionals are marked with the IDX Logo. This information is being provided for the consumers personal, non-commercial use and may not be used for any other purpose. All information subject to change and should be independently verified.
Terms and Conditions: The content relating to real estate for sale in this Web site comes in part from the Internet Data eXchange ("IDX") program of METROLIST, INC., DBA RECOLORADO® Real estate listings held by brokers other than RE/MAX Professionals are marked with the IDX Logo. This information is being provided for the consumers personal, non-commercial use and may not be used for any other purpose. All information subject to change and should be independently verified.
Copyright 2025 METROLIST, INC., DBA RECOLORADO® -- All Rights Reserved 6455 S. Yosemite St., Suite 500 Greenwood Village, CO 80111 USA
Listing information last updated on December 25th, 2025 at 12:03pm MST.

