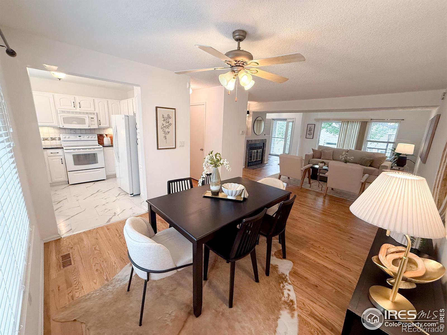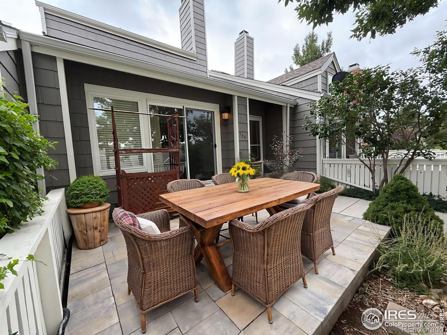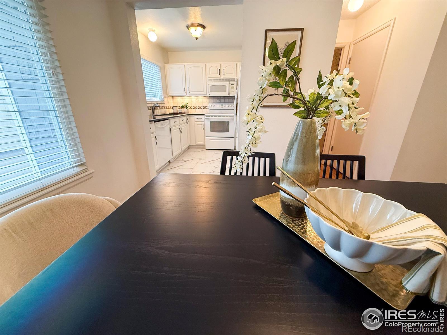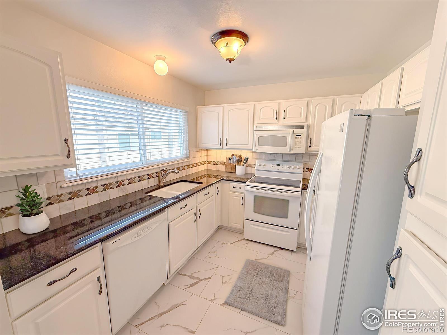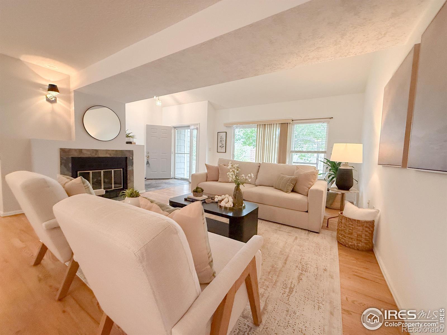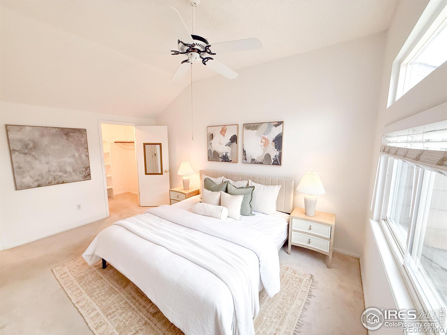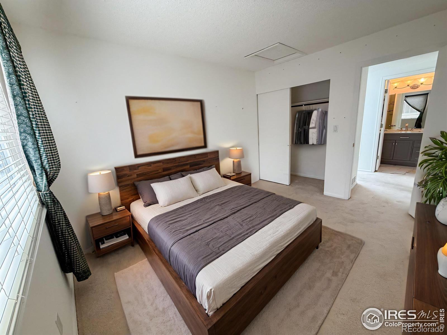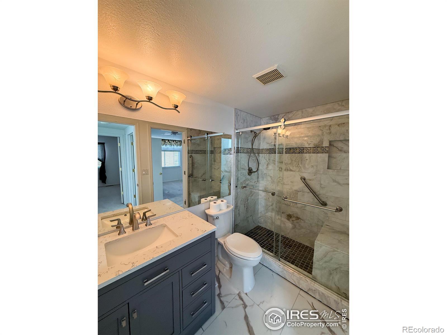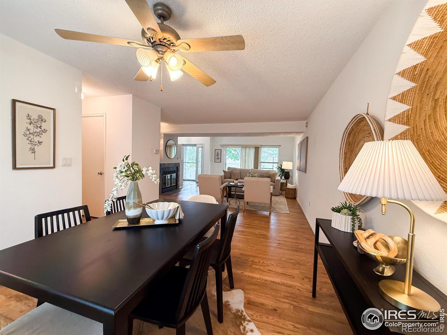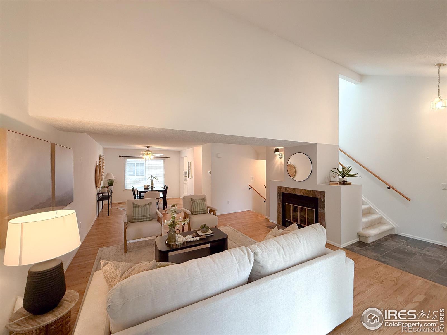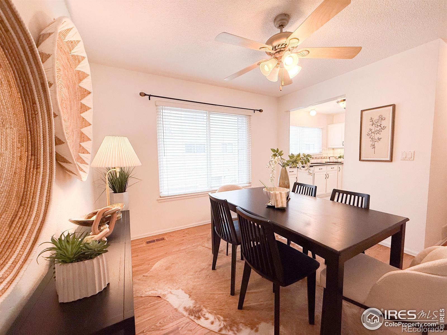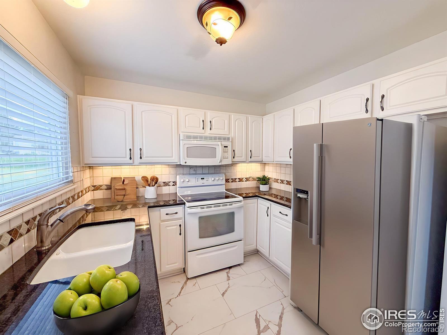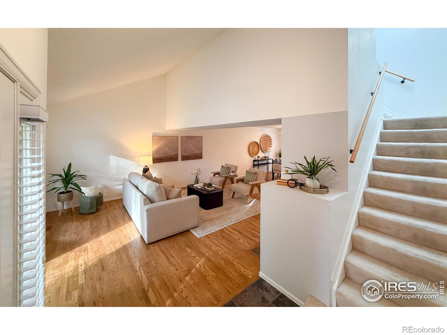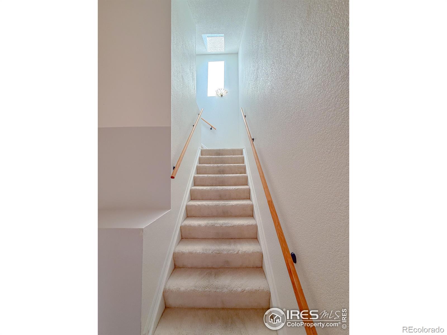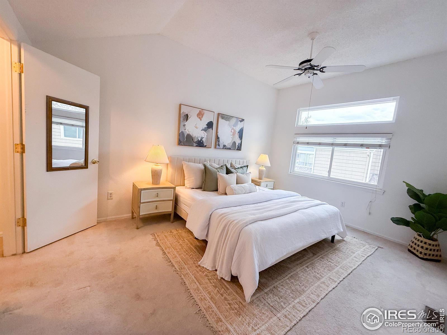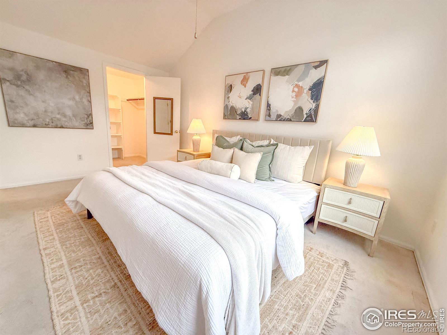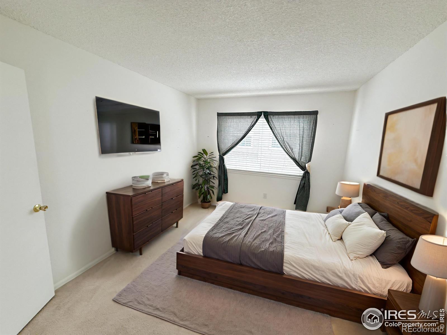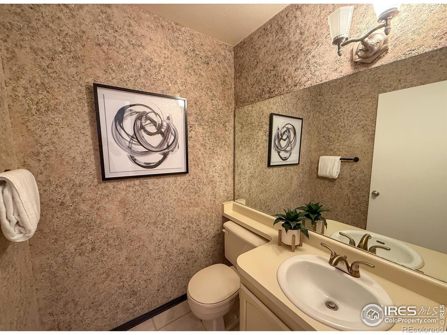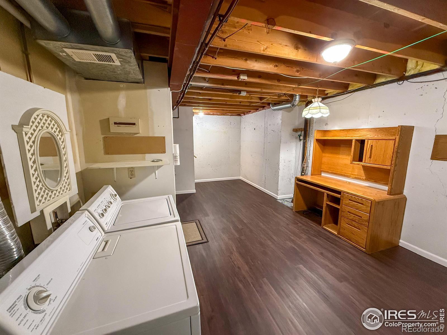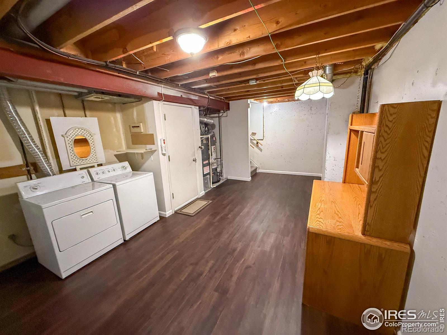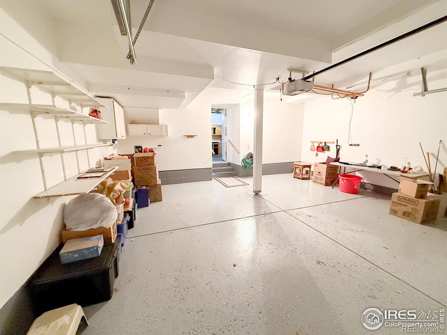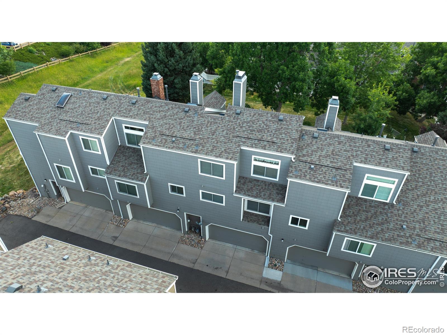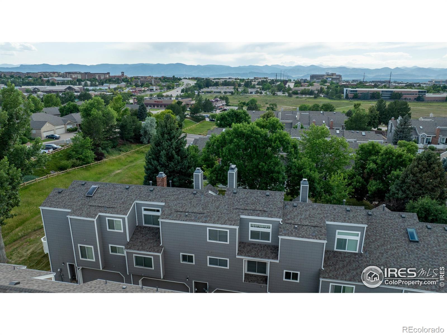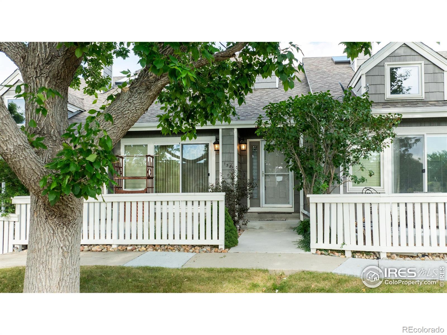Find us on...
Dashboard
- 2 Beds
- 2 Baths
- 1,189 Sqft
- .03 Acres
New Search X
154 Blue Spruce Court
A rare find below $400,000, this beautifully staged 2-bedroom, 2-bath townhome offers exceptional value in the heart of Highlands Ranch. Recently refreshed with professional design, this home shines with natural light, vaulted ceilings, and hardwood floors that create a warm, open feel. The living room centers around a cozy fireplace, while the west-facing patio, framed by a mature tree, sets the stage for peaceful mornings or relaxing evenings outdoors. The kitchen is thoughtfully designed with abundant counter space, and the primary suite offers privacy with a walk-in closet, transom window, and updated tile shower. In the basement, new laminate flooring and carpet lead to a private 2-car garage with new epoxy floors. Enjoy access to all Highlands Ranch Community Association amenities, including four rec-centers with pools and gyms, endless trails, and nearby parks. With schools, dining, and shopping just minutes away, this turnkey home blends comfort, convenience, and location perfectly, a rare opportunity at $399k in one of Denver's most desirable suburbs.
Listing Office: Diamond Land Co. 
Essential Information
- MLS® #IR1038094
- Price$399,000
- Bedrooms2
- Bathrooms2.00
- Half Baths1
- Square Footage1,189
- Acres0.03
- Year Built1985
- TypeResidential
- Sub-TypeTownhouse
- StatusActive
Community Information
- Address154 Blue Spruce Court
- SubdivisionHighlands Ranch
- CityHighlands Ranch
- CountyDouglas
- StateCO
- Zip Code80126
Amenities
- Parking Spaces2
- # of Garages2
Amenities
Fitness Center, Park, Pool, Sauna, Spa/Hot Tub, Tennis Court(s), Trail(s)
Utilities
Cable Available, Electricity Available
Interior
- HeatingForced Air
- CoolingCentral Air
- FireplaceYes
- FireplacesElectric
- StoriesTwo
Interior Features
Vaulted Ceiling(s), Walk-In Closet(s)
Appliances
Dishwasher, Disposal, Dryer, Microwave, Oven, Refrigerator, Washer
Exterior
- WindowsSkylight(s), Window Coverings
- RoofComposition
School Information
- DistrictDouglas RE-1
- ElementaryNorthridge
- MiddleMountain Ridge
- HighMountain Vista
Additional Information
- Date ListedJune 30th, 2025
- ZoningPDU
Listing Details
 Diamond Land Co.
Diamond Land Co.
 Terms and Conditions: The content relating to real estate for sale in this Web site comes in part from the Internet Data eXchange ("IDX") program of METROLIST, INC., DBA RECOLORADO® Real estate listings held by brokers other than RE/MAX Professionals are marked with the IDX Logo. This information is being provided for the consumers personal, non-commercial use and may not be used for any other purpose. All information subject to change and should be independently verified.
Terms and Conditions: The content relating to real estate for sale in this Web site comes in part from the Internet Data eXchange ("IDX") program of METROLIST, INC., DBA RECOLORADO® Real estate listings held by brokers other than RE/MAX Professionals are marked with the IDX Logo. This information is being provided for the consumers personal, non-commercial use and may not be used for any other purpose. All information subject to change and should be independently verified.
Copyright 2025 METROLIST, INC., DBA RECOLORADO® -- All Rights Reserved 6455 S. Yosemite St., Suite 500 Greenwood Village, CO 80111 USA
Listing information last updated on November 2nd, 2025 at 1:03pm MST.

