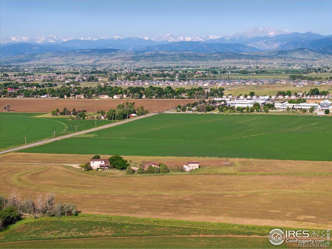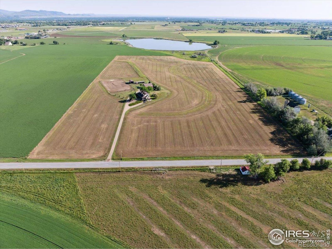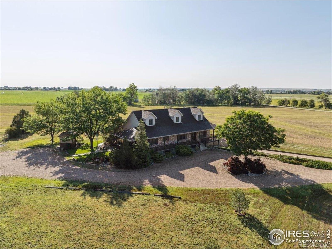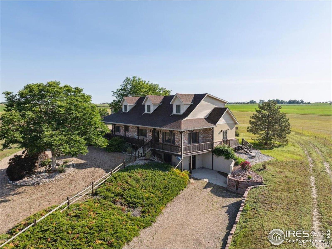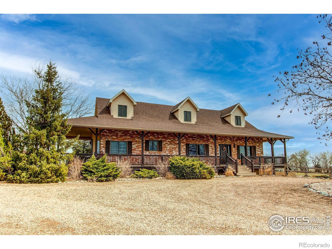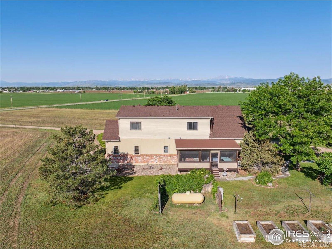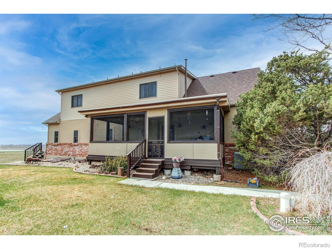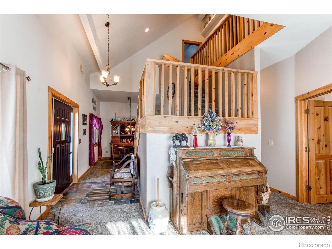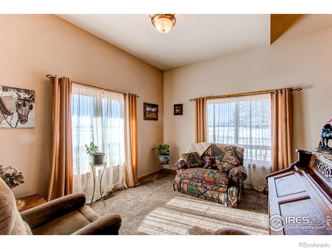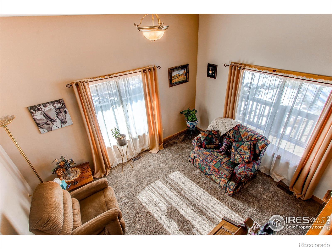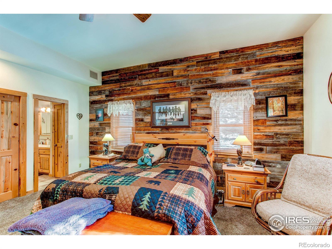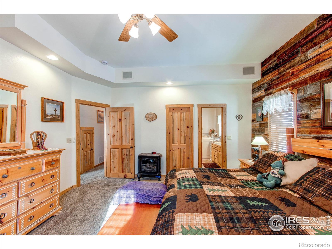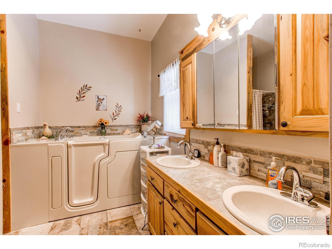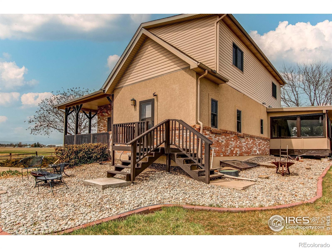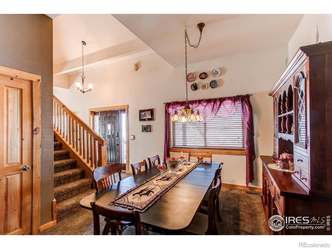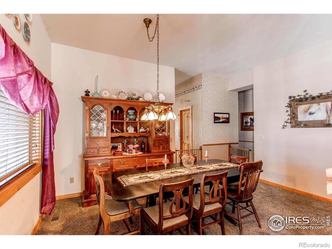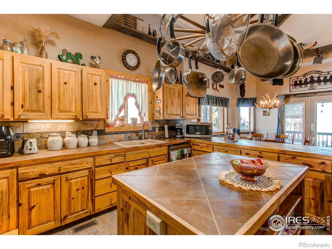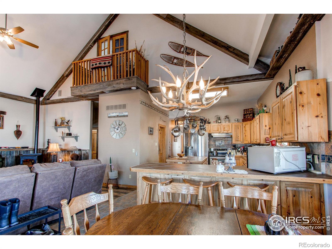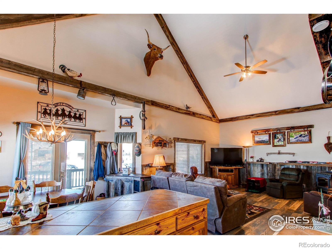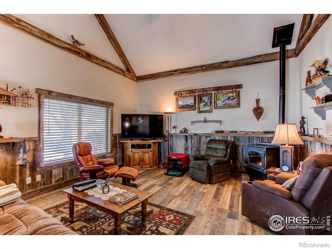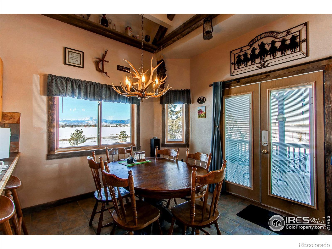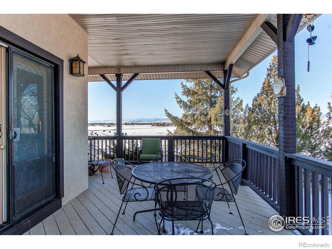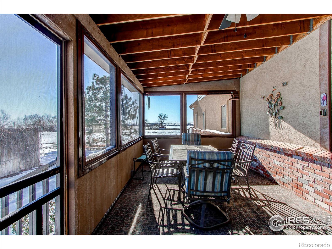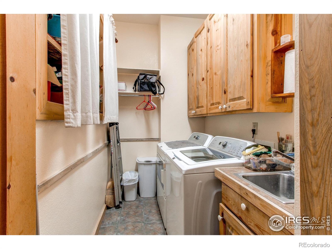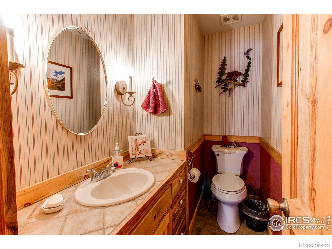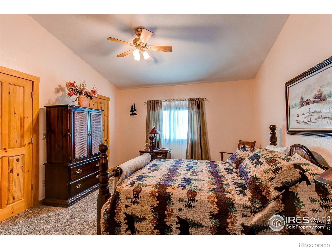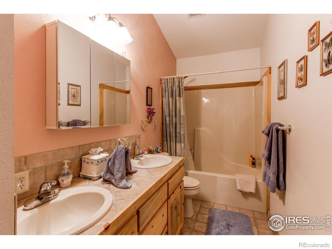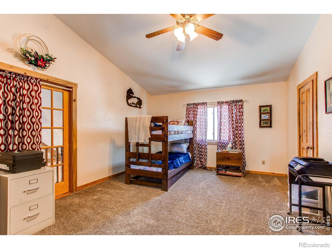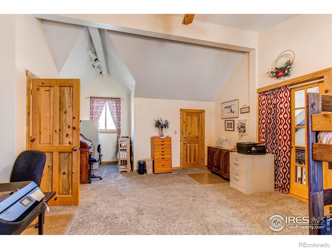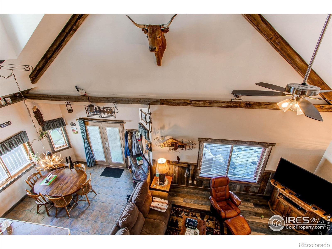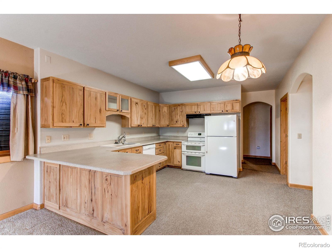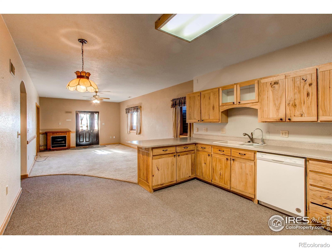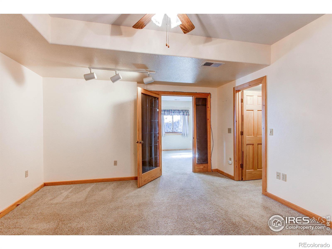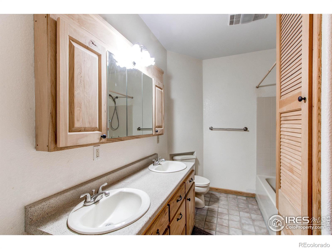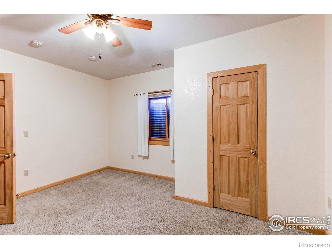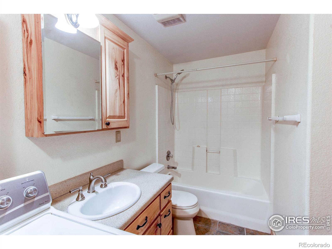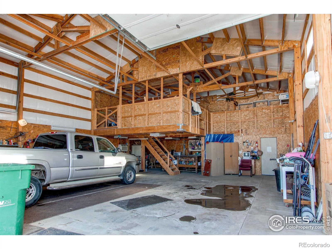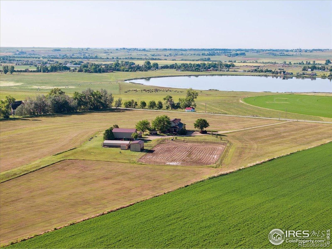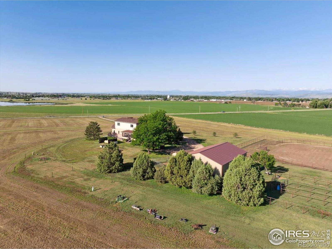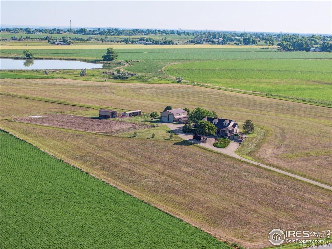Find us on...
Dashboard
- 5 Beds
- 5 Baths
- 4,713 Sqft
- 31 Acres
New Search X
420 E County Road 10
31 acres just minutes from Downtown Berthoud and Loveland with stunning Mountain Views. This custom-Built Farmhouse is perfect for Multi-Generational Living. The main floor Primary Bedroom has a walk in Tub and 3/4 shower. Upstairs you will find 2 additional HUGE Bedrooms and a full Bath. The Basement has a 2 Bedrooms, 2 Bath, a Bonus Room, its own Kitchen and Laundry room accessed via private entrance. This Property also features 4 open Stalls with runs, a Tack room and multiple Sheds. The Fence is set up for partition grazing. Property produces about 80 to 120 bales of Grass Hay 7'x3'x3' size or about 16 tons 2024 and 31 tons in 2023 (without irrigation) for a nice full Hay Barn after harvest. The 1,408 sq ft detached Shop/Garage has a 360 sq ft Loft for additional storage and 1/2 Bath. There is plenty of room for Animals to roam and any Toys to be parked and the established Garden Boxes make it easy to grow your own favorites. (Farmland and Water rights are currently leased) 3 shares of Handy Ditch Water rights are not included in purchase price but might be available for purchase separately.
Listing Office: RE/MAX Alliance-Loveland 
Essential Information
- MLS® #IR1038099
- Price$1,850,000
- Bedrooms5
- Bathrooms5.00
- Full Baths4
- Half Baths2
- Square Footage4,713
- Acres31.00
- Year Built1998
- TypeResidential
- Sub-TypeSingle Family Residence
- StyleContemporary, Rustic
- StatusActive
Community Information
- Address420 E County Road 10
- Subdivisionnone
- CityBerthoud
- CountyLarimer
- StateCO
- Zip Code80513
Amenities
- Parking Spaces4
- # of Garages4
- ViewMountain(s), Plains, Water
Utilities
Cable Available, Electricity Available, Internet Access (Wired)
Parking
Oversized, Oversized Door, RV Access/Parking
Interior
- HeatingForced Air, Propane
- CoolingCeiling Fan(s), Central Air
- StoriesTwo
Interior Features
Eat-in Kitchen, Five Piece Bath, Kitchen Island, Open Floorplan, Pantry, Primary Suite, Vaulted Ceiling(s), Walk-In Closet(s)
Appliances
Dishwasher, Disposal, Dryer, Microwave, Oven, Refrigerator, Washer
Exterior
- Exterior FeaturesDog Run
- Lot DescriptionLevel, Sprinklers In Front
- RoofComposition
Windows
Double Pane Windows, Window Coverings
School Information
- DistrictThompson R2-J
- ElementaryBerthoud
- MiddleTurner
- HighBerthoud
Additional Information
- Date ListedJuly 1st, 2025
- ZoningAG
Listing Details
 RE/MAX Alliance-Loveland
RE/MAX Alliance-Loveland
 Terms and Conditions: The content relating to real estate for sale in this Web site comes in part from the Internet Data eXchange ("IDX") program of METROLIST, INC., DBA RECOLORADO® Real estate listings held by brokers other than RE/MAX Professionals are marked with the IDX Logo. This information is being provided for the consumers personal, non-commercial use and may not be used for any other purpose. All information subject to change and should be independently verified.
Terms and Conditions: The content relating to real estate for sale in this Web site comes in part from the Internet Data eXchange ("IDX") program of METROLIST, INC., DBA RECOLORADO® Real estate listings held by brokers other than RE/MAX Professionals are marked with the IDX Logo. This information is being provided for the consumers personal, non-commercial use and may not be used for any other purpose. All information subject to change and should be independently verified.
Copyright 2025 METROLIST, INC., DBA RECOLORADO® -- All Rights Reserved 6455 S. Yosemite St., Suite 500 Greenwood Village, CO 80111 USA
Listing information last updated on December 5th, 2025 at 5:48am MST.

