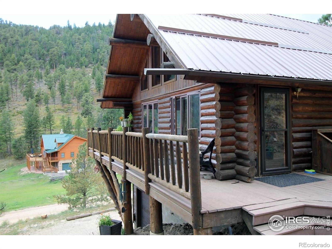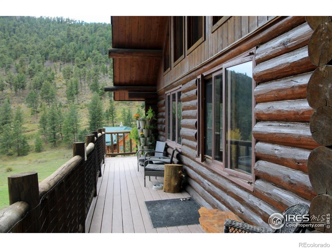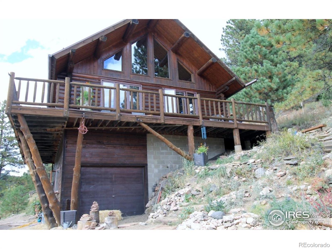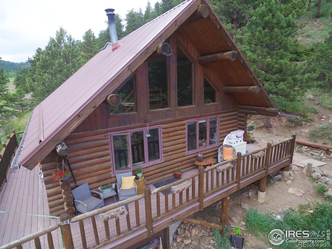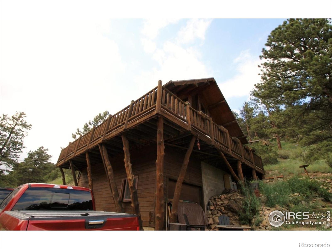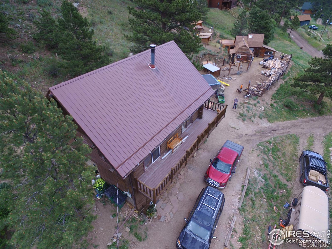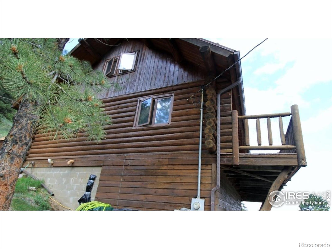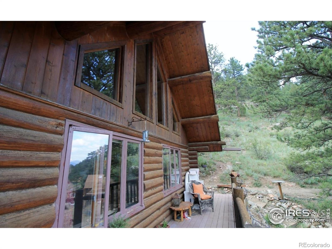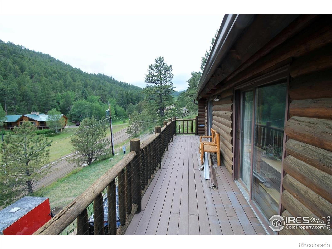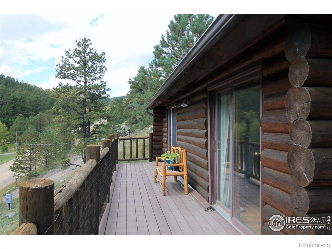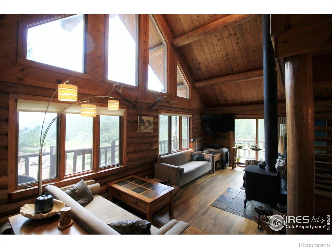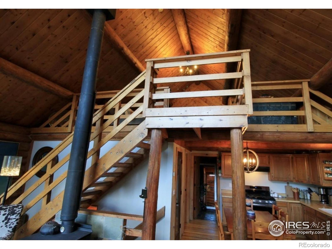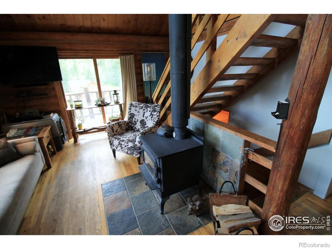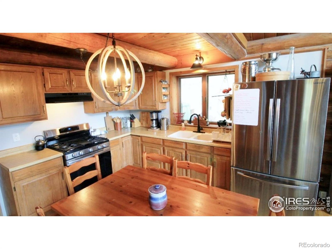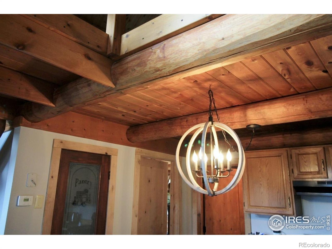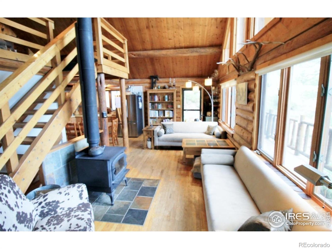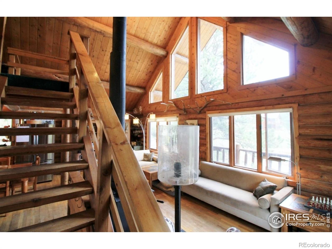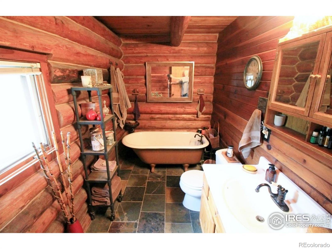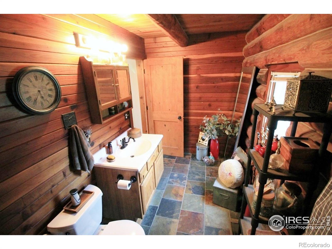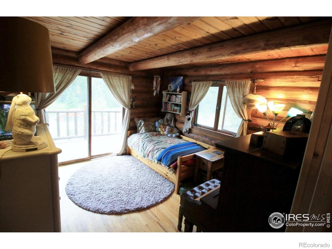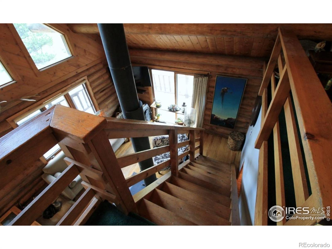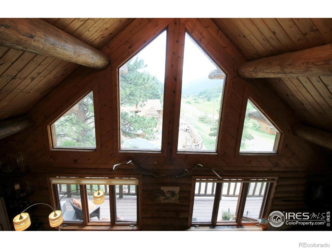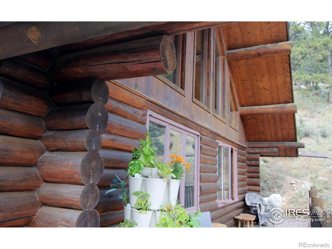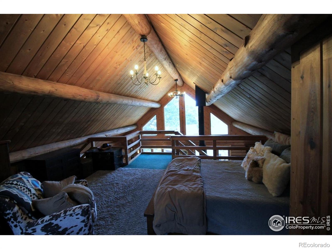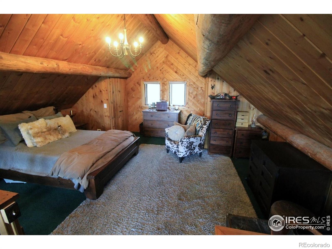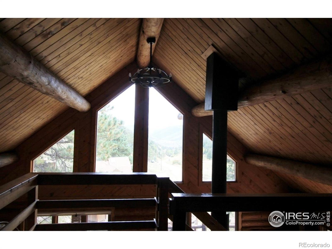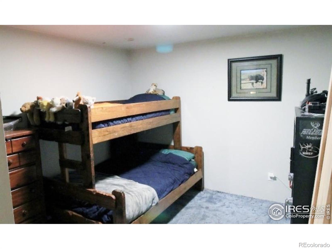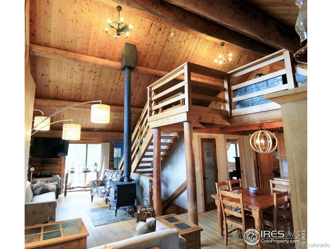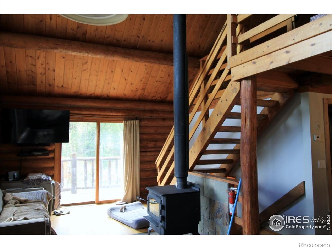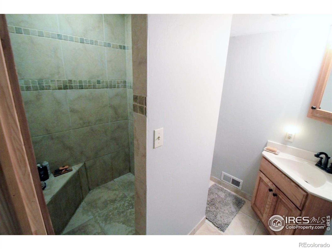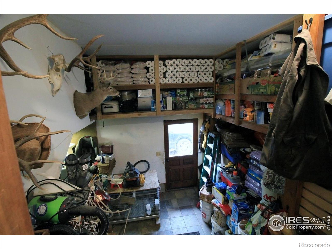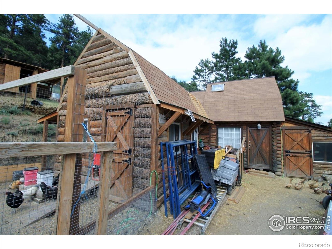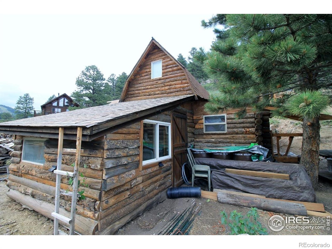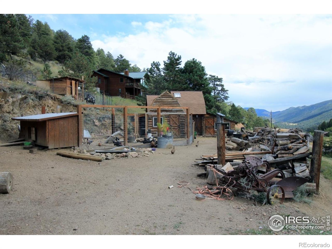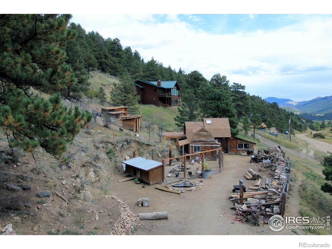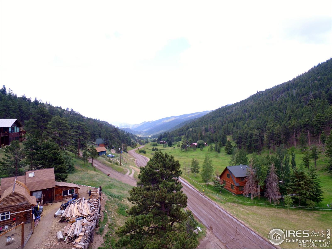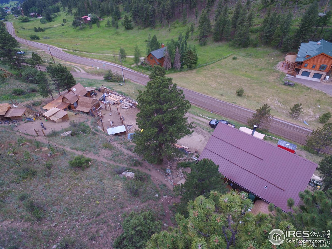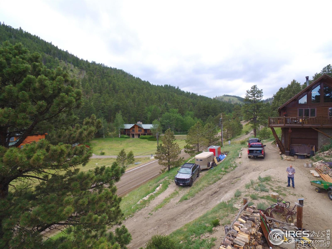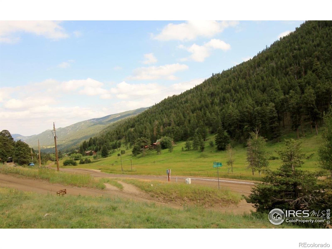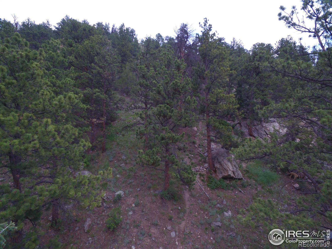Find us on...
Dashboard
- 3 Beds
- 2 Baths
- 1,220 Sqft
- 3.35 Acres
New Search X
1618 Dunraven Glade Road
Perched on a 3.35-acre hilltop in the coveted Retreat near Glen Haven, this custom log home offers sweeping mountain views and timeless Colorado charm. Recently re-stained, the exterior shines with fresh appeal. Inside, the main level features a bedroom and bath, hardwood floors, vaulted log-beam ceilings, and a cozy wood-burning stove. The lower level includes a second bath and a den with a closet that could serve as a non-conforming bedroom. The kitchen is a bright gathering space with a gas stove, stainless steel appliances, a walk-in pantry, and a dramatic wall of windows framing the scenery. Step outside to a private wrap-around Trex deck on two sides-perfect for soaking up the peace and quiet. The property also offers a barn, multiple pens and coops for animals, an outbuilding/shop, a producing apple orchard, and a strong-flow water well (per recent county-approved tests).Extra touches include seasoned firewood for the stove, ready to enjoy. All of this in a tranquil setting just minutes from RMNP, Estes Park, Loveland, restaurants, and shopping. A rare mountain retreat blending privacy, comfort, and convenience!
Listing Office: The Hartley Team Realty Inc 
Essential Information
- MLS® #IR1038144
- Price$440,000
- Bedrooms3
- Bathrooms2.00
- Full Baths1
- Square Footage1,220
- Acres3.35
- Year Built1983
- TypeResidential
- Sub-TypeSingle Family Residence
- StatusPending
Community Information
- Address1618 Dunraven Glade Road
- SubdivisionRetreat 3
- CityGlen Haven
- CountyLarimer
- StateCO
- Zip Code80532
Amenities
- UtilitiesElectricity Available
- Parking Spaces1
- # of Garages1
- ViewMountain(s)
Interior
- AppliancesOven, Refrigerator
- FireplaceYes
- FireplacesFree Standing, Great Room
- StoriesTwo
Interior Features
Eat-in Kitchen, Pantry, Vaulted Ceiling(s)
Heating
Forced Air, Propane, Wood Stove
Exterior
- WindowsWindow Coverings
- RoofMetal
Lot Description
Rock Outcropping, Rolling Slope
School Information
- DistrictEstes Park R-3
- ElementaryEstes Park
- MiddleEstes Park
- HighEstes Park
Additional Information
- Date ListedJuly 1st, 2025
- ZoningFO
Listing Details
 The Hartley Team Realty Inc
The Hartley Team Realty Inc
 Terms and Conditions: The content relating to real estate for sale in this Web site comes in part from the Internet Data eXchange ("IDX") program of METROLIST, INC., DBA RECOLORADO® Real estate listings held by brokers other than RE/MAX Professionals are marked with the IDX Logo. This information is being provided for the consumers personal, non-commercial use and may not be used for any other purpose. All information subject to change and should be independently verified.
Terms and Conditions: The content relating to real estate for sale in this Web site comes in part from the Internet Data eXchange ("IDX") program of METROLIST, INC., DBA RECOLORADO® Real estate listings held by brokers other than RE/MAX Professionals are marked with the IDX Logo. This information is being provided for the consumers personal, non-commercial use and may not be used for any other purpose. All information subject to change and should be independently verified.
Copyright 2025 METROLIST, INC., DBA RECOLORADO® -- All Rights Reserved 6455 S. Yosemite St., Suite 500 Greenwood Village, CO 80111 USA
Listing information last updated on October 30th, 2025 at 10:04am MDT.

