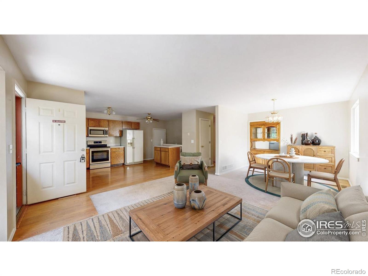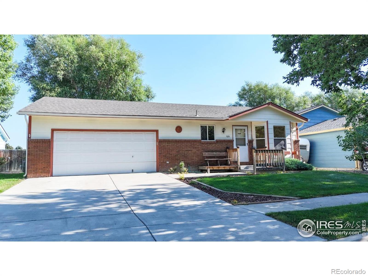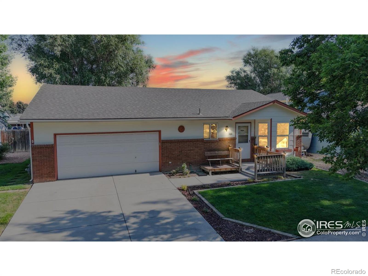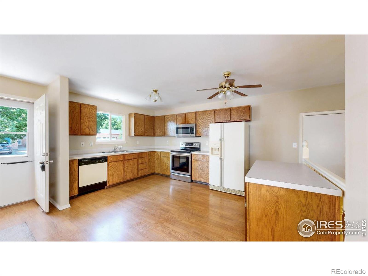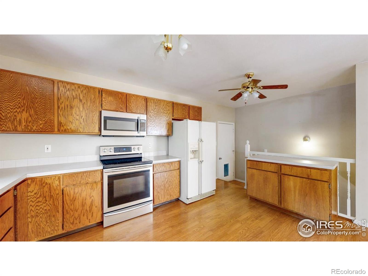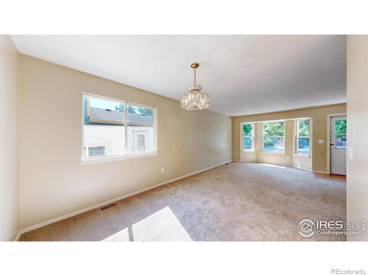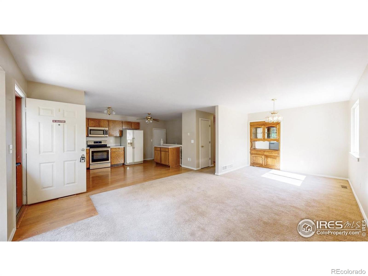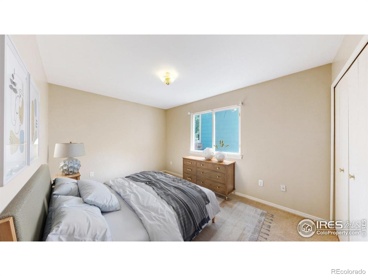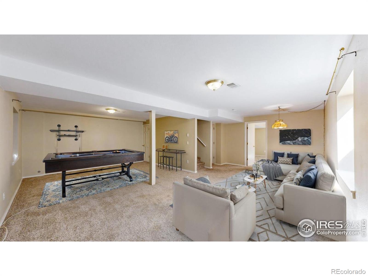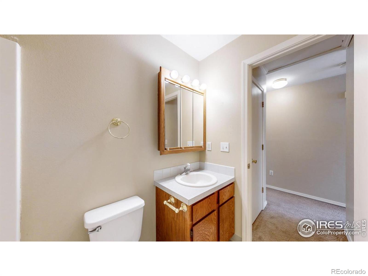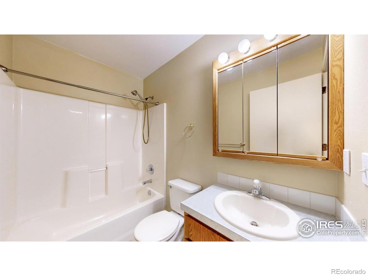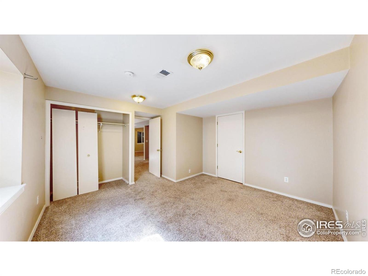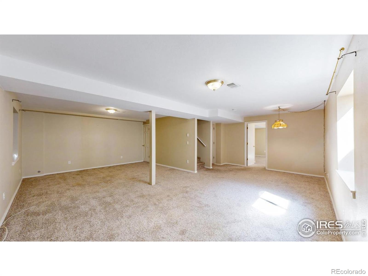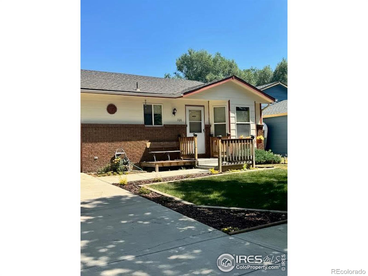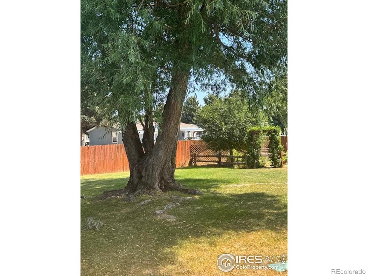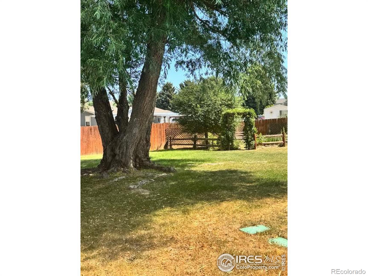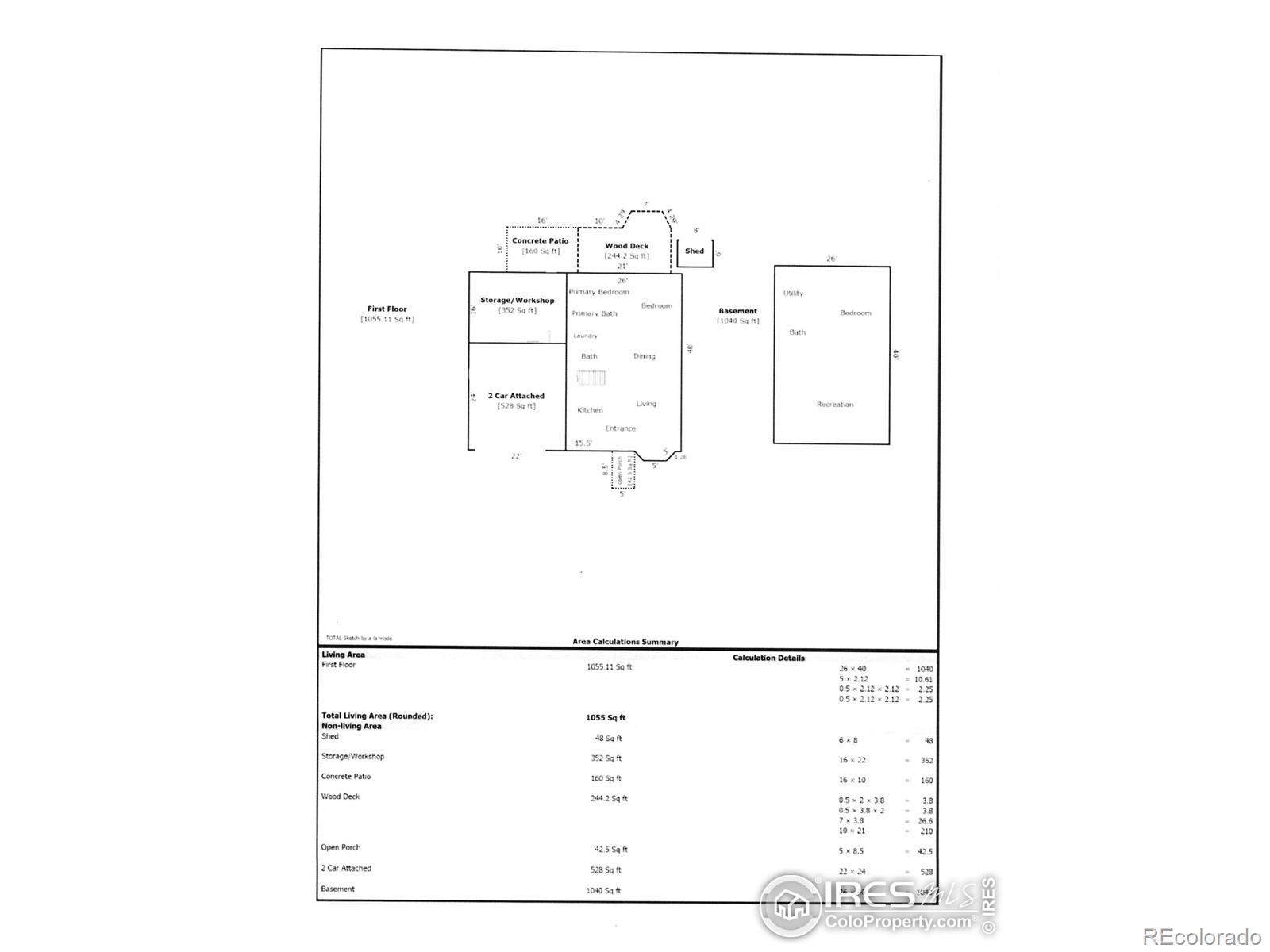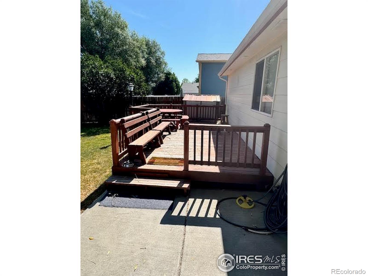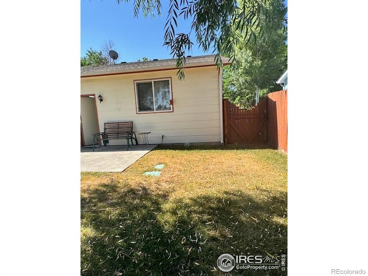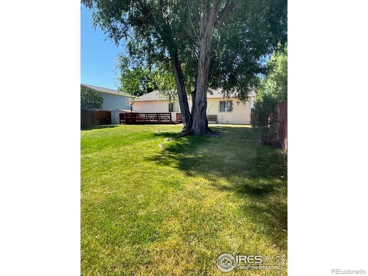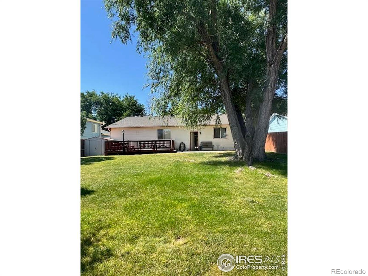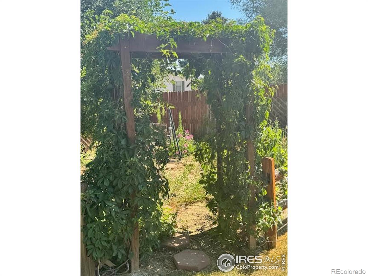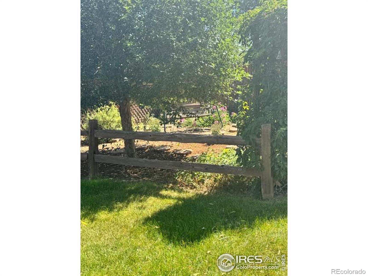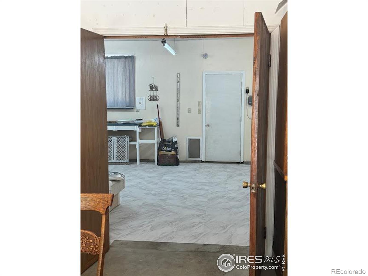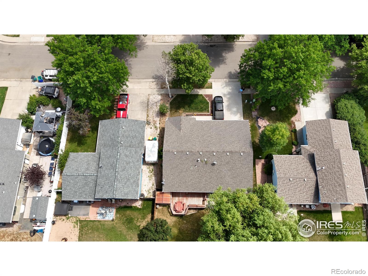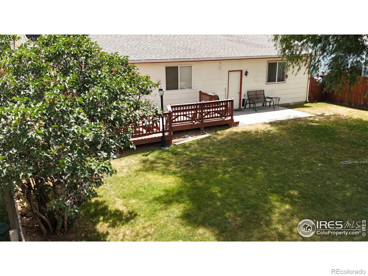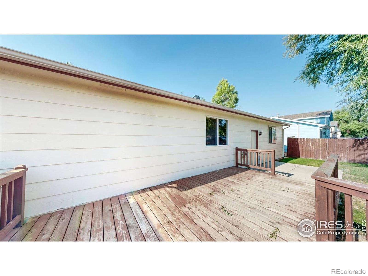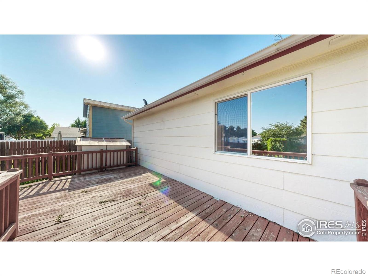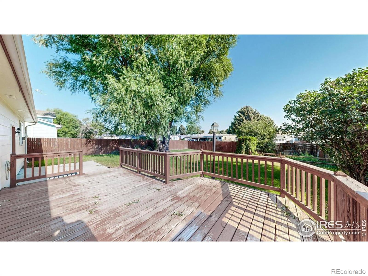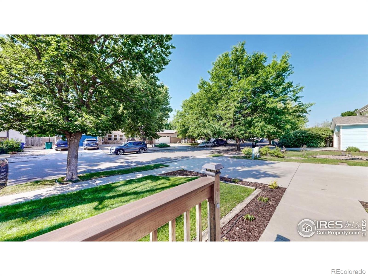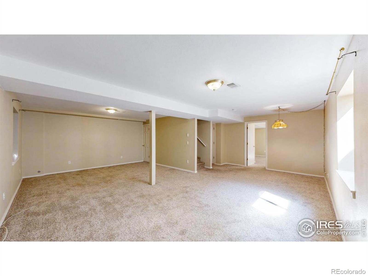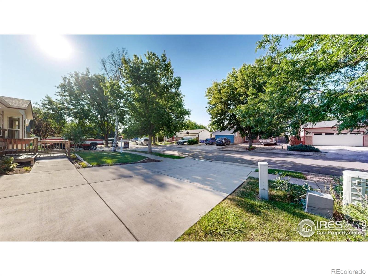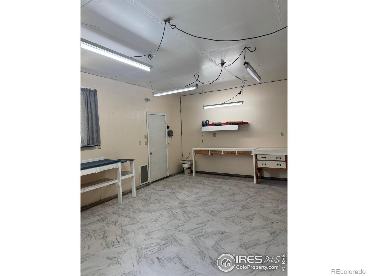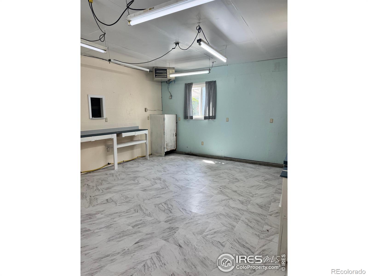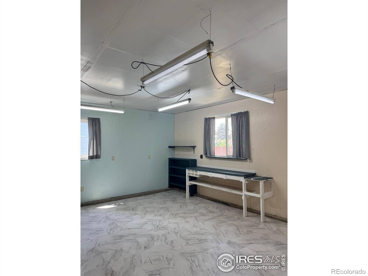Find us on...
Dashboard
- 3 Beds
- 3 Baths
- 2,094 Sqft
- .19 Acres
New Search X
106 Keep Circle
NEW PAINT ~ NEW CARPET ~HEATED SHOP Back on market due to a contingent sale that expired. New carpet installed 11/12/2025. Inviting and warm, this southern-facing contemporary ranch-style home at in Berthoud, offers an exceptionally functional layout with three bedrooms and three bathrooms across two levels, including a main-floor primary suite and additional living space in the partially finished lower level. Stepping through the entry, the sunlit eat-in kitchen is a seamless open-floor plan, featuring a bay window, double-pane windows, ceiling fan, and a fully appointed appliance package including refrigerator, dishwasher, electric range, washer, and dryer. Two bedrooms on the main level include the primary bedroom, bath and main-level laundry, The finished lower level adds a third bedroom, a 3/4 bath, and spacious family room that creates flexibility for guests, hobbies, or a home office. Comfort is assured year-round with forced-air heating, central air conditioning, and ceiling fans. Outside, the property-set on a level parcel of nearly one-fifth of an acre-boasts a meticulously manicured yard, fenced backyard, a welcoming rear deck, and a standout feature: a 16 22-foot heated workshop directly under the main roof behind the garage, ideal for hobbies or storage without stepping outside. With no HOA or metro district taxing and a two-car attached garage, this home blends practicality with curb appeal. Ideally situated just minutes from downtown Berthoud, residents enjoy proximity to Berthoud High, Turner Middle, and Ivy Stockwell Elementary within the Thompson R2-J school district, as well as easy access to local parks, community, neighborhood trails, and the scenic amenities of the region-including Loveland, Fort Collins, Carter Lake, and Horsetooth Reservoir just a short drive away. This property offers comfortable single-level living with flexible basement options, a rare heated workshop, and a location that perfectly balances small-town charm.
Listing Office: Brokers Guild Homes 
Essential Information
- MLS® #IR1038148
- Price$475,000
- Bedrooms3
- Bathrooms3.00
- Full Baths1
- Square Footage2,094
- Acres0.19
- Year Built1995
- TypeResidential
- Sub-TypeSingle Family Residence
- StyleContemporary
- StatusPending
Community Information
- Address106 Keep Circle
- Subdivision405702 - KEEP
- CityBerthoud
- CountyLarimer
- StateCO
- Zip Code80513
Amenities
- Parking Spaces2
- # of Garages2
Utilities
Cable Available, Internet Access (Wired), Natural Gas Available
Interior
- HeatingForced Air
- CoolingCeiling Fan(s), Central Air
- StoriesTwo
Interior Features
Eat-in Kitchen, Open Floorplan
Appliances
Dishwasher, Dryer, Oven, Refrigerator, Washer
Exterior
- Lot DescriptionLevel, Sprinklers In Front
- RoofComposition
Windows
Bay Window(s), Double Pane Windows, Window Coverings
School Information
- DistrictThompson R2-J
- ElementaryIvy Stockwell
- MiddleTurner
- HighBerthoud
Additional Information
- Date ListedJuly 1st, 2025
- ZoningRES
Listing Details
 Brokers Guild Homes
Brokers Guild Homes
 Terms and Conditions: The content relating to real estate for sale in this Web site comes in part from the Internet Data eXchange ("IDX") program of METROLIST, INC., DBA RECOLORADO® Real estate listings held by brokers other than RE/MAX Professionals are marked with the IDX Logo. This information is being provided for the consumers personal, non-commercial use and may not be used for any other purpose. All information subject to change and should be independently verified.
Terms and Conditions: The content relating to real estate for sale in this Web site comes in part from the Internet Data eXchange ("IDX") program of METROLIST, INC., DBA RECOLORADO® Real estate listings held by brokers other than RE/MAX Professionals are marked with the IDX Logo. This information is being provided for the consumers personal, non-commercial use and may not be used for any other purpose. All information subject to change and should be independently verified.
Copyright 2025 METROLIST, INC., DBA RECOLORADO® -- All Rights Reserved 6455 S. Yosemite St., Suite 500 Greenwood Village, CO 80111 USA
Listing information last updated on December 3rd, 2025 at 11:03pm MST.

