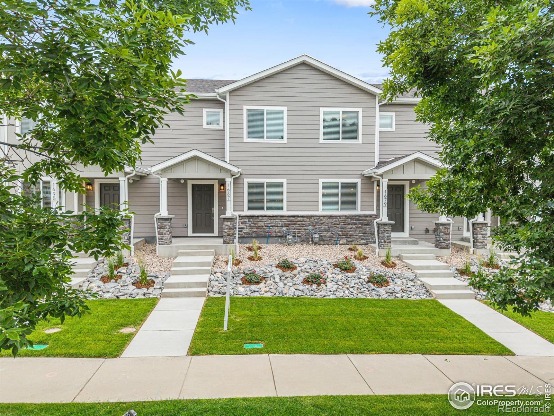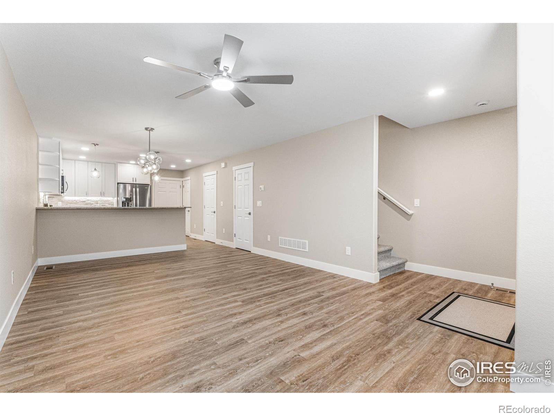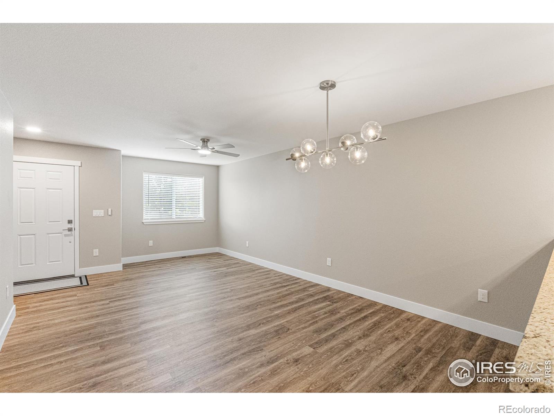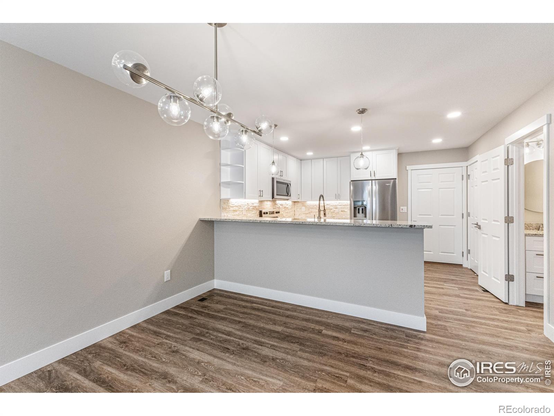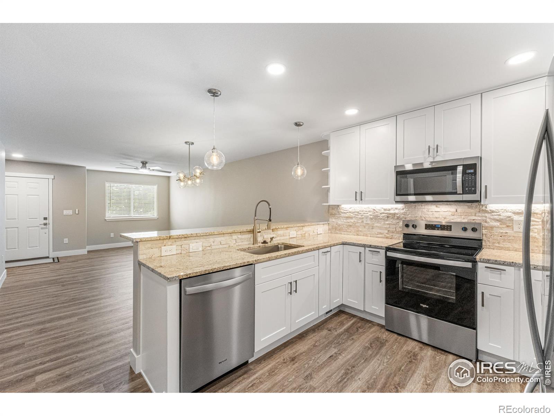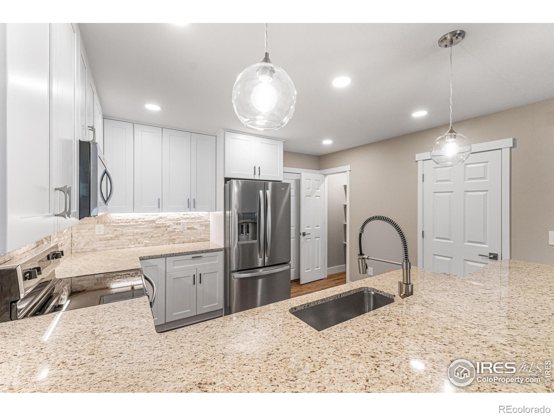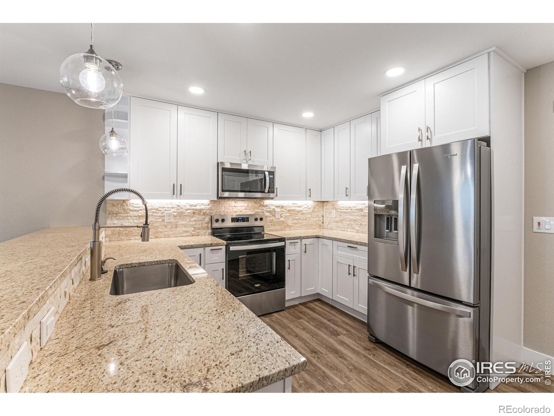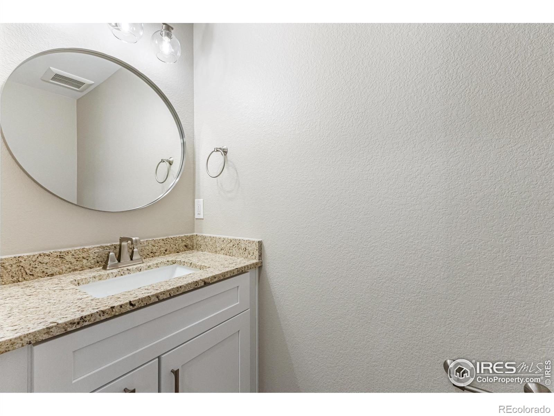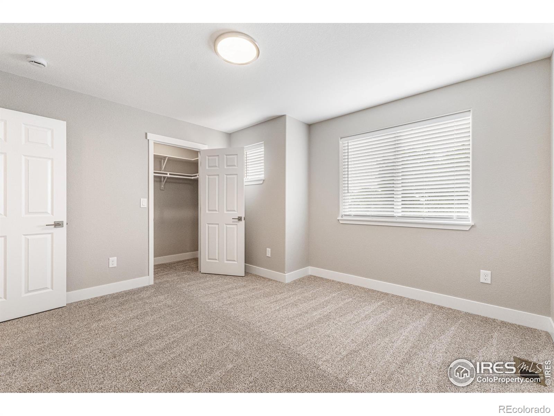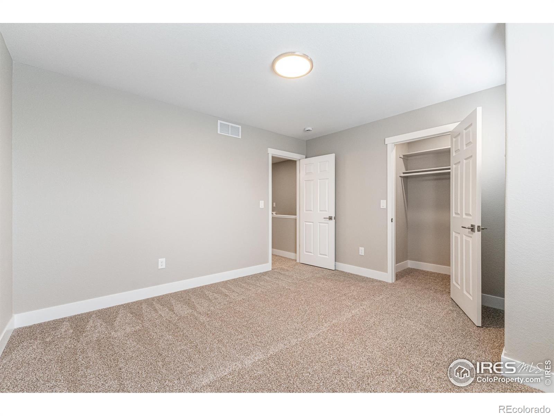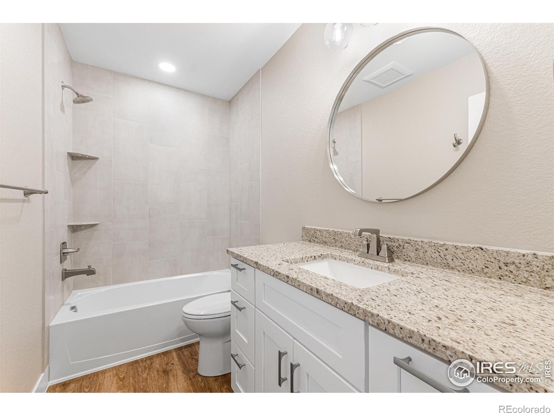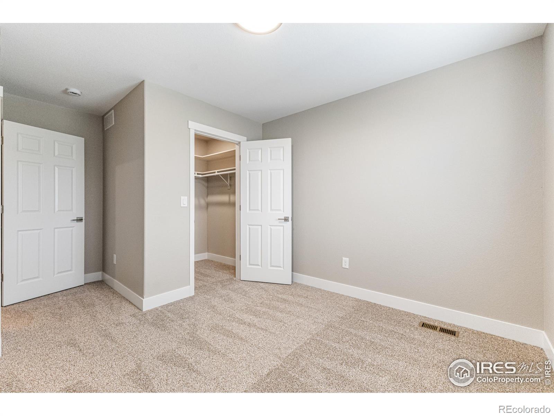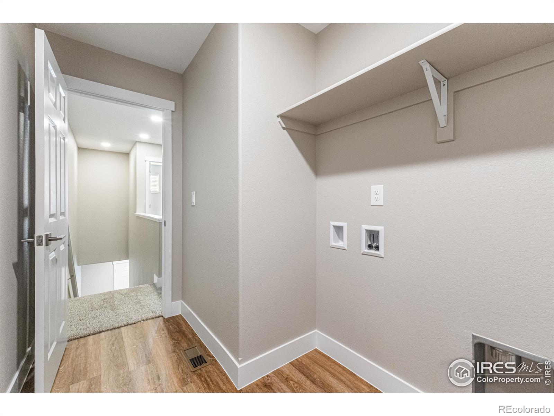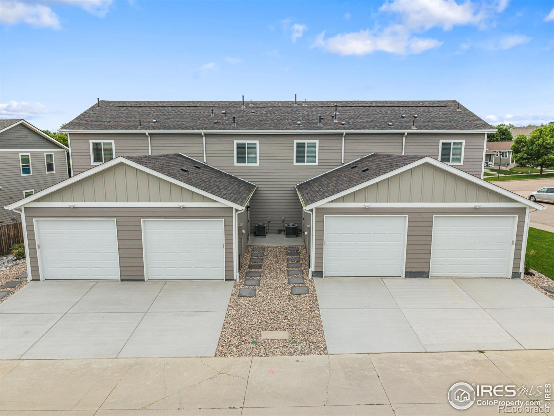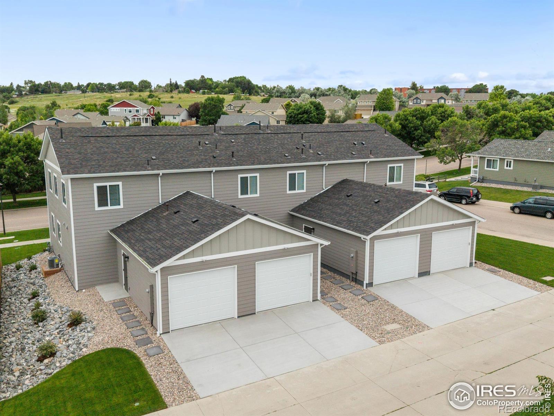Find us on...
Dashboard
- 2 Beds
- 2 Baths
- 1,203 Sqft
- .04 Acres
New Search X
1679 Valency Drive
Calling First-Time Buyers! With no metro district tax and **special builder financing available at a very low fixed rate, well below current market levels - feels like it's 2020 all over again** Ownership costs less than the average rent in Northern Colorado with the pandemic comparable interest rate! This home presents an outstanding opportunity for first-time buyers with attainable homeownership in this newly completed 2-bedroom, 1.5-bath townhome just south of downtown Loveland. Thoughtfully designed for efficient living, this home offers modern finishes and a convenient location near shopping, dining, and recreation. Enjoy elevated features including quartz countertops, stainless steel appliances, luxury vinyl plank flooring, Shaker-style cabinetry, and brushed nickel fixtures. Comfort and energy efficiency come standard with a Navien tankless water heater, high-efficiency furnace, central A/C, and active radon mitigation system. Additional highlights include a 1-car attached garage, HOA-managed snow removal, Pulse fiber internet pre-wiring, and a 1-year builder warranty. Move-in ready and built for lasting value, this home combines quality, comfort, and affordability in one exceptional Loveland location. Construction completed at the end of June 2025 by Impact Development Builders. Quality construction for 1st time home buyers.
Listing Office: Group Centerra 
Essential Information
- MLS® #IR1038158
- Price$360,000
- Bedrooms2
- Bathrooms2.00
- Full Baths1
- Half Baths1
- Square Footage1,203
- Acres0.04
- Year Built2025
- TypeResidential
- Sub-TypeTownhouse
- StatusActive
Community Information
- Address1679 Valency Drive
- SubdivisionSierra Valley
- CityLoveland
- CountyLarimer
- StateCO
- Zip Code80537
Amenities
- Parking Spaces1
- ParkingOversized
- # of Garages1
Utilities
Electricity Available, Natural Gas Available
Interior
- HeatingForced Air
- CoolingCeiling Fan(s), Central Air
- StoriesTwo
Interior Features
Open Floorplan, Radon Mitigation System
Appliances
Dishwasher, Disposal, Microwave, Oven, Refrigerator
Exterior
- WindowsWindow Coverings
- RoofComposition
School Information
- DistrictThompson R2-J
- ElementaryTruscott
- MiddleOther
- HighThompson Valley
Additional Information
- Date ListedJuly 1st, 2025
- ZoningRES
Listing Details
 Group Centerra
Group Centerra
 Terms and Conditions: The content relating to real estate for sale in this Web site comes in part from the Internet Data eXchange ("IDX") program of METROLIST, INC., DBA RECOLORADO® Real estate listings held by brokers other than RE/MAX Professionals are marked with the IDX Logo. This information is being provided for the consumers personal, non-commercial use and may not be used for any other purpose. All information subject to change and should be independently verified.
Terms and Conditions: The content relating to real estate for sale in this Web site comes in part from the Internet Data eXchange ("IDX") program of METROLIST, INC., DBA RECOLORADO® Real estate listings held by brokers other than RE/MAX Professionals are marked with the IDX Logo. This information is being provided for the consumers personal, non-commercial use and may not be used for any other purpose. All information subject to change and should be independently verified.
Copyright 2025 METROLIST, INC., DBA RECOLORADO® -- All Rights Reserved 6455 S. Yosemite St., Suite 500 Greenwood Village, CO 80111 USA
Listing information last updated on December 27th, 2025 at 11:48pm MST.

