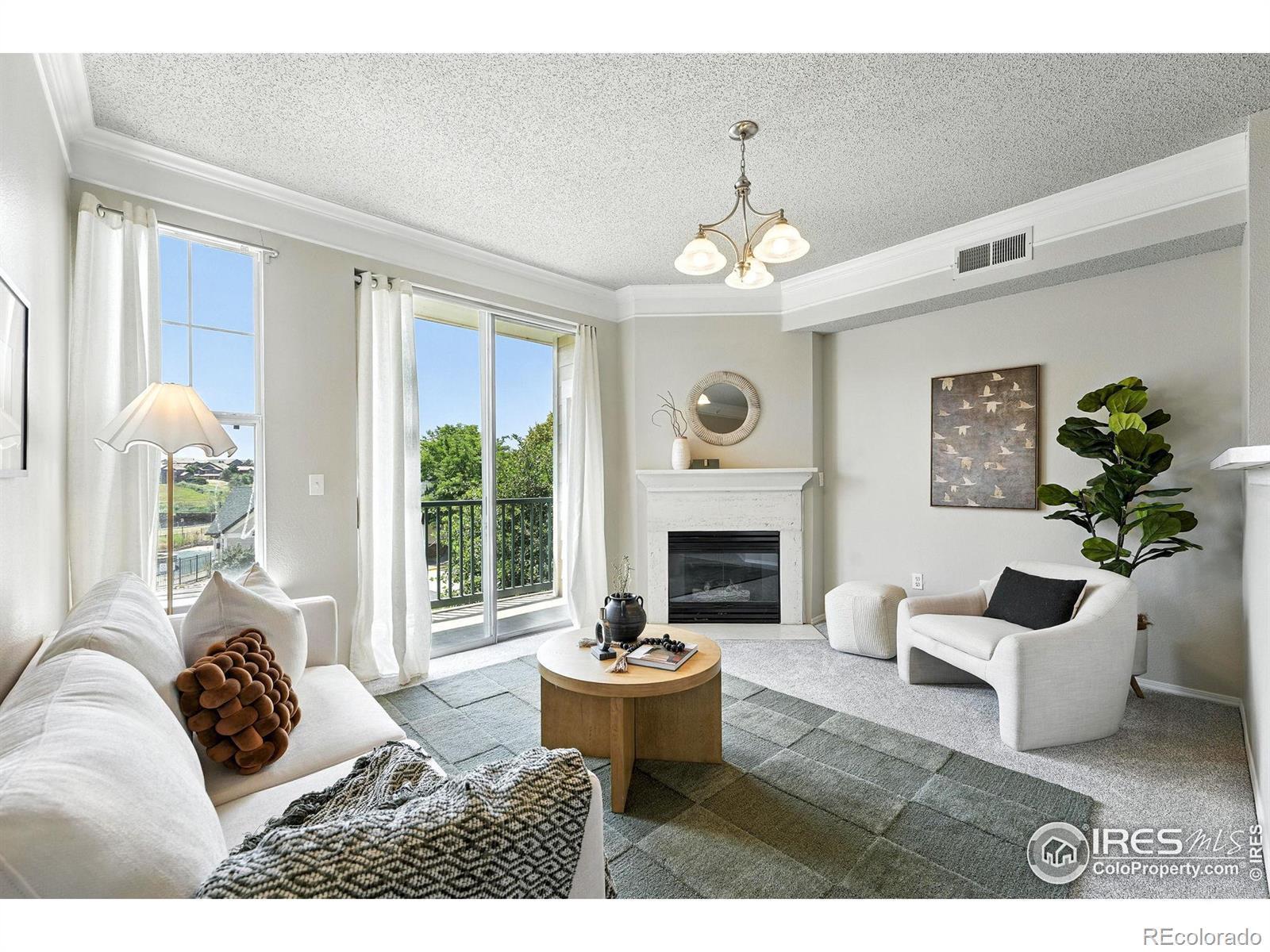Find us on...
Dashboard
- $400k Price
- 2 Beds
- 2 Baths
- 1,224 Sqft
New Search X
1876 Mallard Drive
Welcome to 1876 Mallard Dr - a well maintained home in an unbeatable Superior location.This 2-bedroom, 2-bath residence features upgraded tile and carpet, an attached garage, full-size laundry, and a spacious primary suite privately located on its own level. Enjoy southern light and beautiful views outside your patio door . The hot water heat system was recently replaced, offering added peace of mind. Across the street, you'll find the gym and clubhouse, making it easy to commit to your workout plans! This unit comes with an additional parking space near your unit shaded by mature trees-no more stepping into a hot car in the summer.The Superior community pool is just 0.6 miles away, perfect for swimming laps or sunbathing. Grocery shopping is easy via an underpass just 0.6 miles away-no need to drive. A scenic trail also leads to the mall, movie theater, and restaurants.Surrounded by miles of open space trails, with easy access to both downtown Louisville and Boulder/Denver, this location offers both tranquility and convenience.This is more than just a home-it's the perfect blend of lifestyle, comfort, and location. This is the best priced unit in this complex and ready for it's new owner. No metro tax!
Listing Office: Live West Realty 
Essential Information
- MLS® #IR1038204
- Price$400,000
- Bedrooms2
- Bathrooms2.00
- Full Baths2
- Square Footage1,224
- Acres0.00
- Year Built1996
- TypeResidential
- Sub-TypeCondominium
- StyleContemporary
- StatusActive
Community Information
- Address1876 Mallard Drive
- CityLouisville
- CountyBoulder
- StateCO
- Zip Code80027
Subdivision
Saddlebrooke At Rock Creek Condos
Amenities
- Parking Spaces1
- # of Garages1
- ViewPlains
Amenities
Clubhouse, Fitness Center, Trail(s)
Utilities
Cable Available, Electricity Available, Natural Gas Available
Interior
- HeatingForced Air
- CoolingCentral Air
- FireplaceYes
- FireplacesGas
- StoriesThree Or More
Interior Features
Kitchen Island, Open Floorplan, Vaulted Ceiling(s)
Appliances
Dishwasher, Dryer, Oven, Refrigerator, Washer
Exterior
- Exterior FeaturesBalcony
- WindowsWindow Coverings
- RoofComposition
School Information
- DistrictBoulder Valley RE 2
- ElementaryMonarch K-8
- MiddleMonarch K-8
- HighMonarch
Additional Information
- Date ListedJuly 2nd, 2025
- ZoningRES
Listing Details
 Live West Realty
Live West Realty
 Terms and Conditions: The content relating to real estate for sale in this Web site comes in part from the Internet Data eXchange ("IDX") program of METROLIST, INC., DBA RECOLORADO® Real estate listings held by brokers other than RE/MAX Professionals are marked with the IDX Logo. This information is being provided for the consumers personal, non-commercial use and may not be used for any other purpose. All information subject to change and should be independently verified.
Terms and Conditions: The content relating to real estate for sale in this Web site comes in part from the Internet Data eXchange ("IDX") program of METROLIST, INC., DBA RECOLORADO® Real estate listings held by brokers other than RE/MAX Professionals are marked with the IDX Logo. This information is being provided for the consumers personal, non-commercial use and may not be used for any other purpose. All information subject to change and should be independently verified.
Copyright 2025 METROLIST, INC., DBA RECOLORADO® -- All Rights Reserved 6455 S. Yosemite St., Suite 500 Greenwood Village, CO 80111 USA
Listing information last updated on July 4th, 2025 at 8:48am MDT.









































