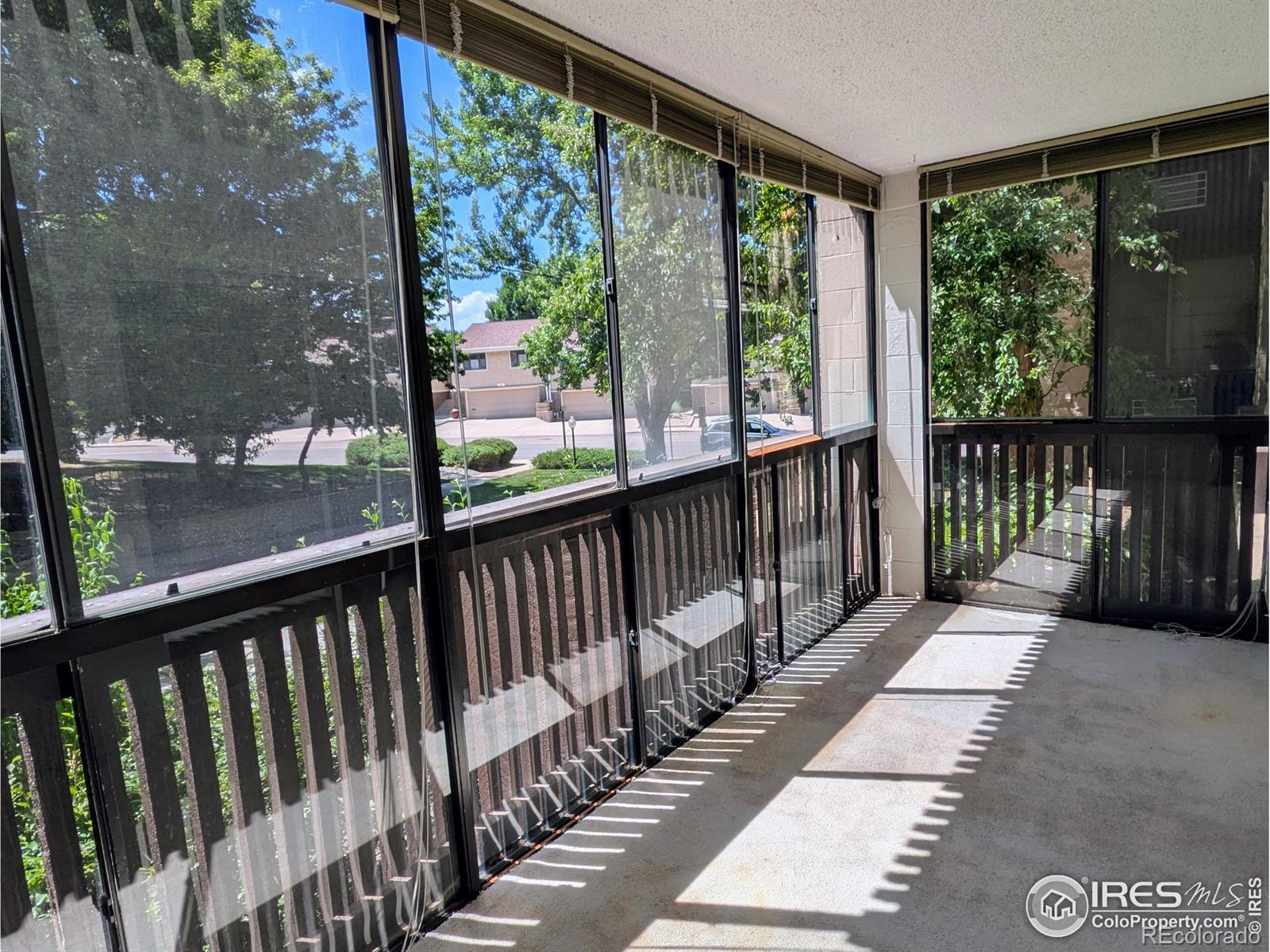Find us on...
Dashboard
- $230k Price
- 2 Beds
- 2 Baths
- 1,200 Sqft
New Search X
7040 E Girard Avenue 103
Welcome to The Morningside - a sought-after community offering resort-style living in a prime Denver location. This ground-floor condo is conveniently located near the main entrance to the building. Inside, the unit is ready for your personalized upgrades - a perfect opportunity to make it your own. This condo features an enclosed lanai, perfect for enjoying your morning coffee or evening unwind. Just steps away, enjoy peaceful walks through Hutchinson Park and quick access to nearby trails and green spaces.The Morningside community is rich with amenities, including both indoor and outdoor pools, multiple fitness centers, a steam room, saunas, a library, and a clubhouse with pool tables, grills, and a full kitchen for entertaining. A secure underground parking space and extra storage add everyday convenience.Commuting is a breeze with the Southmoor light rail station and RTD bus lines just minutes away, plus quick access to I-25, I-225, DTC, Tamarac Square, and Tiffany Plaza. You're also close to Whole Foods, King Soopers, Target, and a variety of restaurants and shops.With an HOA that covers nearly all utilities except electricity and includes access to all these amenities, this is carefree, connected living at its best!
Listing Office: Paonia Realty 
Essential Information
- MLS® #IR1038228
- Price$230,000
- Bedrooms2
- Bathrooms2.00
- Full Baths1
- Square Footage1,200
- Acres0.00
- Year Built1974
- TypeResidential
- Sub-TypeCondominium
- StatusActive
Community Information
- Address7040 E Girard Avenue 103
- SubdivisionThe Morningside Sub
- CityDenver
- CountyDenver
- StateCO
- Zip Code80224
Amenities
- UtilitiesElectricity Available
- Parking Spaces1
Amenities
Clubhouse, Elevator(s), Fitness Center, Laundry, Pool, Sauna, Spa/Hot Tub, Storage, Trail(s)
Interior
- AppliancesOven, Refrigerator
- HeatingBaseboard, Hot Water
- StoriesOne
Interior Features
Open Floorplan, Walk-In Closet(s)
Cooling
Air Conditioning-Room, Ceiling Fan(s)
Exterior
- RoofFiberglass
School Information
- DistrictDenver 1
- ElementaryHolm
- MiddleHamilton
- HighThomas Jefferson
Additional Information
- Date ListedJuly 2nd, 2025
- ZoningB-A-1
Listing Details
 Paonia Realty
Paonia Realty
 Terms and Conditions: The content relating to real estate for sale in this Web site comes in part from the Internet Data eXchange ("IDX") program of METROLIST, INC., DBA RECOLORADO® Real estate listings held by brokers other than RE/MAX Professionals are marked with the IDX Logo. This information is being provided for the consumers personal, non-commercial use and may not be used for any other purpose. All information subject to change and should be independently verified.
Terms and Conditions: The content relating to real estate for sale in this Web site comes in part from the Internet Data eXchange ("IDX") program of METROLIST, INC., DBA RECOLORADO® Real estate listings held by brokers other than RE/MAX Professionals are marked with the IDX Logo. This information is being provided for the consumers personal, non-commercial use and may not be used for any other purpose. All information subject to change and should be independently verified.
Copyright 2025 METROLIST, INC., DBA RECOLORADO® -- All Rights Reserved 6455 S. Yosemite St., Suite 500 Greenwood Village, CO 80111 USA
Listing information last updated on October 25th, 2025 at 3:33am MDT.


















