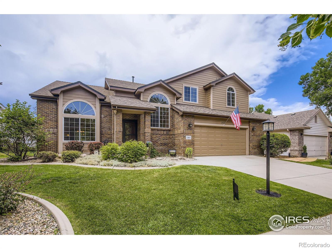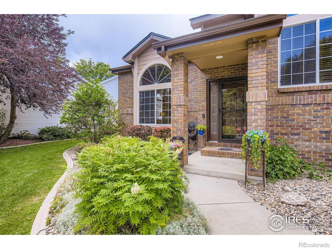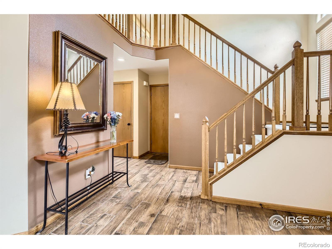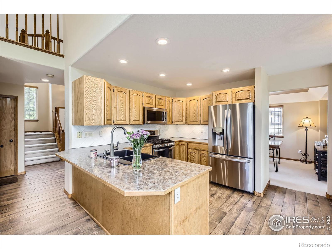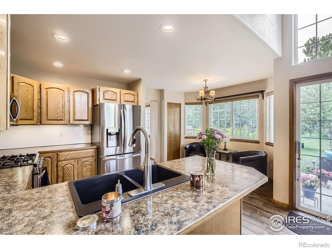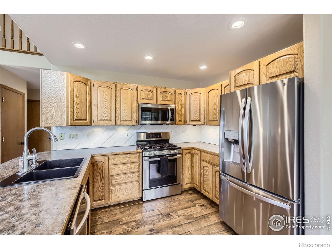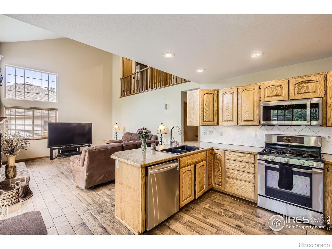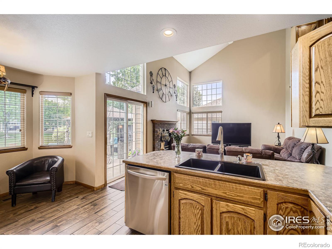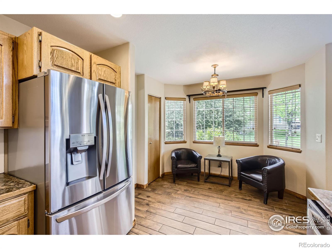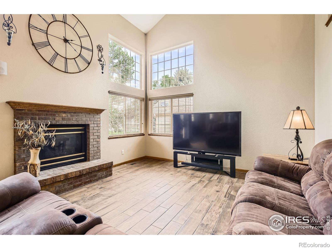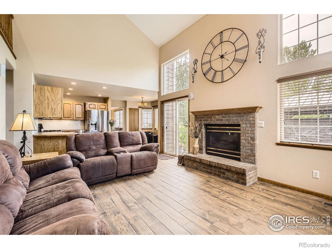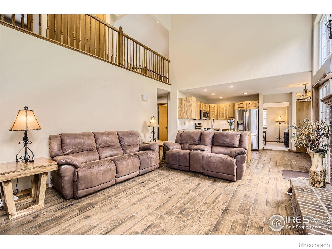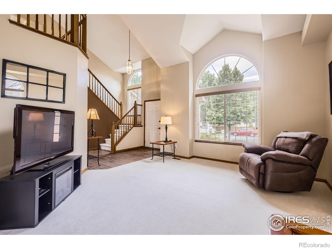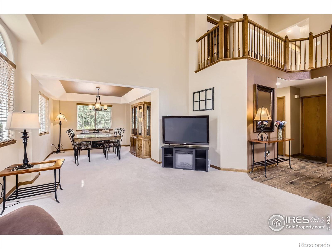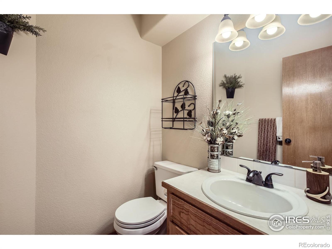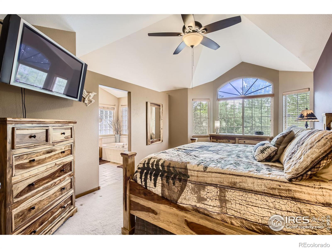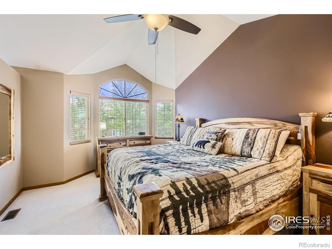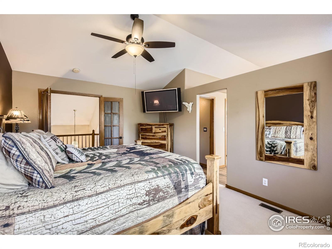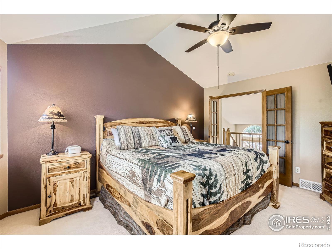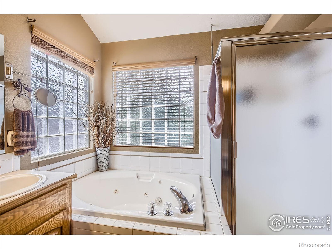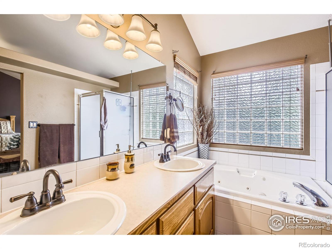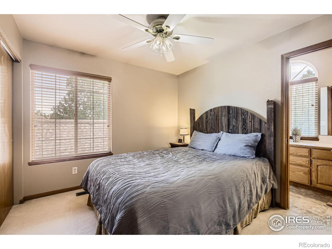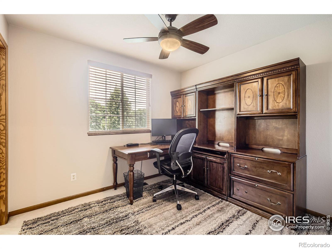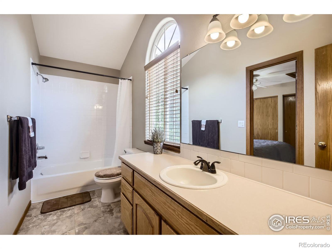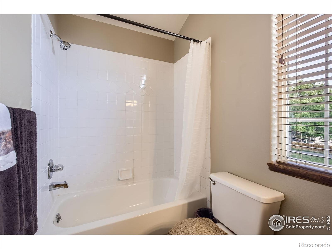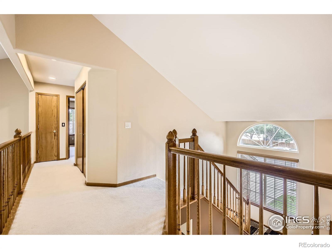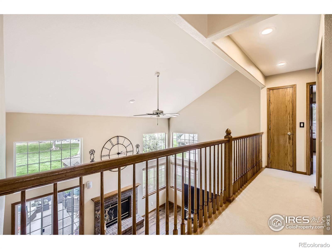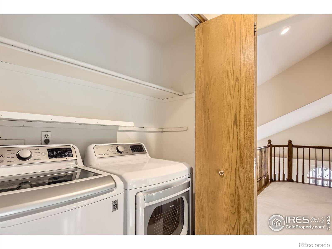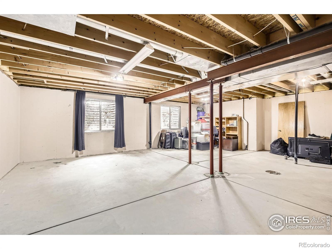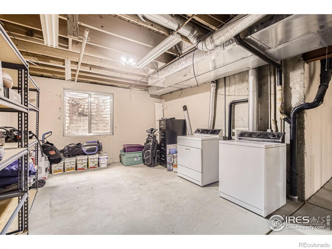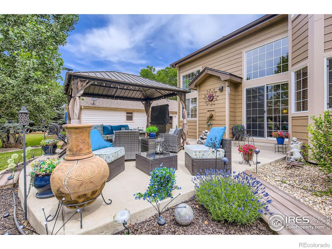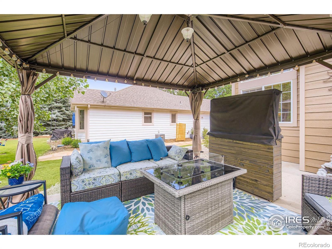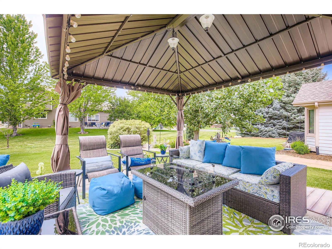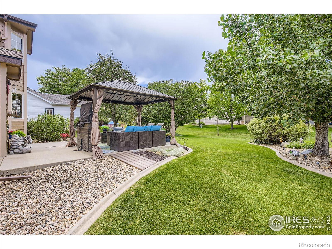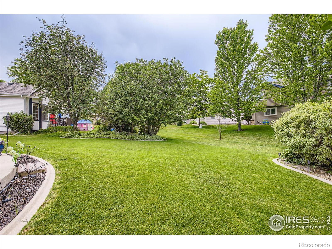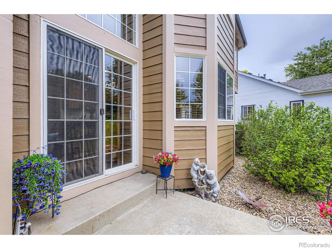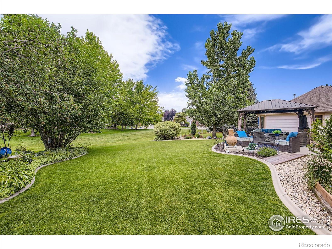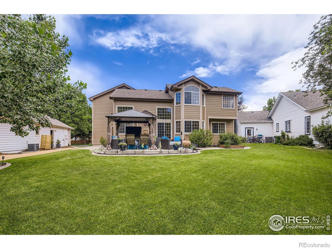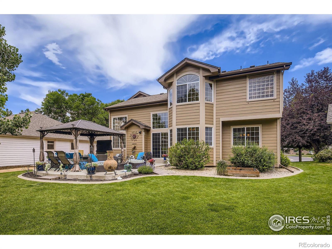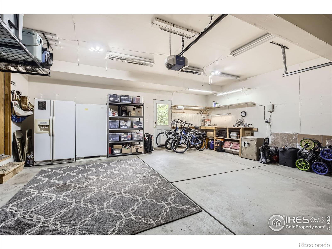Find us on...
Dashboard
- 3 Beds
- 3 Baths
- 1,925 Sqft
- .17 Acres
New Search X
2465 Glen Isle Drive
Welcome to this inviting two-story home located in the sought-after Emerald Glen community of Loveland. Featuring 3 spacious bedrooms, 2.5 baths, two living spaces, Open Kitchen, and an additional dining room. Step inside to discover a bright and open layout, accentuated by soaring vaulted ceilings and an abundance of natural light. The kitchen flows seamlessly into the family room, making it ideal for both everyday living and entertaining. The upper level features a luxurious five-piece primary bathroom complete with a Jacuzzi tub, alongside a full bathroom and two additional bedrooms. A convenient half-bath is located on the main level for guests. This well-maintained home includes a Brand New Furnace and Air Conditioner. Also, it has a large basement that provides ample potential for future expansion, extra living space, or generous storage. The attached 2-car garage offers automatic access and peace of mind during Colorado winters. Step outside to enjoy the beautifully landscaped backyard, complete with a stunning gazebo outfitted with lights-perfect for evening dinners or relaxing under the stars. Located in a quiet, friendly neighborhood, this home offers easy access to parks, top-rated schools, shopping, and all the amenities that make Loveland such a wonderful place to live. Whether you're hosting backyard gatherings or enjoying a cozy night in, this home is designed to suit your lifestyle. Don't miss your chance to own a home in one of Loveland's most desirable communities-schedule your private showing today!
Listing Office: Keller Williams-Preferred Rlty 
Essential Information
- MLS® #IR1038276
- Price$629,950
- Bedrooms3
- Bathrooms3.00
- Full Baths2
- Half Baths1
- Square Footage1,925
- Acres0.17
- Year Built1996
- TypeResidential
- Sub-TypeSingle Family Residence
- StatusActive
Community Information
- Address2465 Glen Isle Drive
- SubdivisionEmerald Glen PUD
- CityLoveland
- CountyLarimer
- StateCO
- Zip Code80538
Amenities
- Parking Spaces2
- # of Garages2
Utilities
Electricity Available, Natural Gas Available
Interior
- HeatingForced Air
- CoolingCeiling Fan(s), Central Air
- FireplaceYes
- FireplacesFamily Room
- StoriesTwo
Interior Features
Eat-in Kitchen, Five Piece Bath, Open Floorplan
Appliances
Dishwasher, Dryer, Microwave, Oven, Refrigerator, Washer
Exterior
- Lot DescriptionLevel
- WindowsBay Window(s)
- RoofComposition
School Information
- DistrictThompson R2-J
- ElementaryCentennial
- MiddleLucile Erwin
- HighLoveland
Additional Information
- Date ListedJuly 3rd, 2025
- ZoningP-44
Listing Details
 Keller Williams-Preferred Rlty
Keller Williams-Preferred Rlty
 Terms and Conditions: The content relating to real estate for sale in this Web site comes in part from the Internet Data eXchange ("IDX") program of METROLIST, INC., DBA RECOLORADO® Real estate listings held by brokers other than RE/MAX Professionals are marked with the IDX Logo. This information is being provided for the consumers personal, non-commercial use and may not be used for any other purpose. All information subject to change and should be independently verified.
Terms and Conditions: The content relating to real estate for sale in this Web site comes in part from the Internet Data eXchange ("IDX") program of METROLIST, INC., DBA RECOLORADO® Real estate listings held by brokers other than RE/MAX Professionals are marked with the IDX Logo. This information is being provided for the consumers personal, non-commercial use and may not be used for any other purpose. All information subject to change and should be independently verified.
Copyright 2025 METROLIST, INC., DBA RECOLORADO® -- All Rights Reserved 6455 S. Yosemite St., Suite 500 Greenwood Village, CO 80111 USA
Listing information last updated on December 1st, 2025 at 12:03pm MST.

