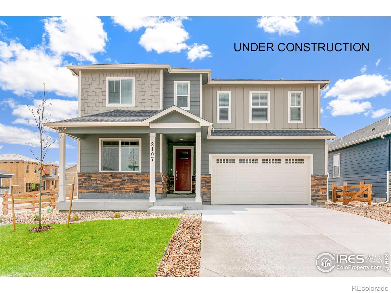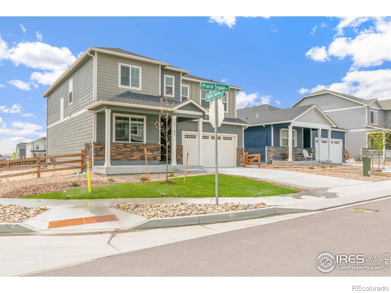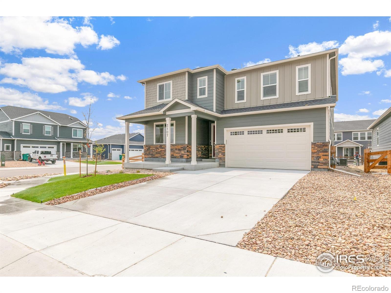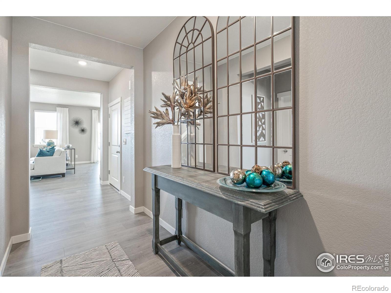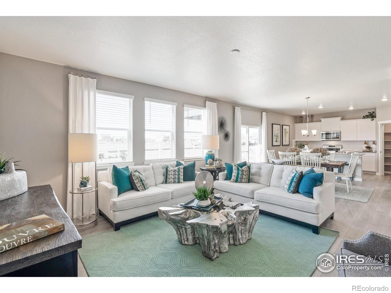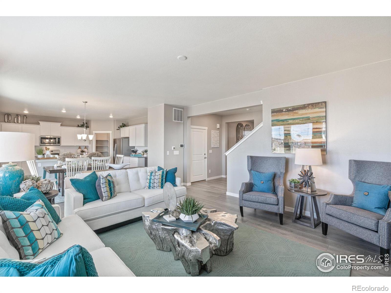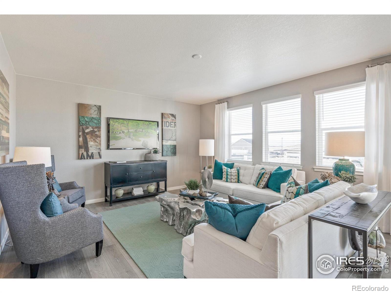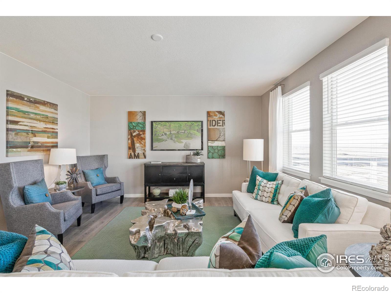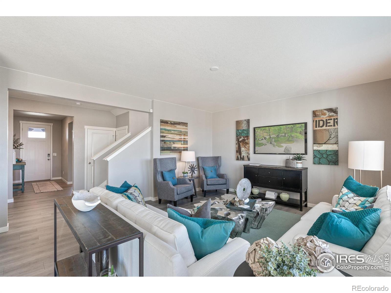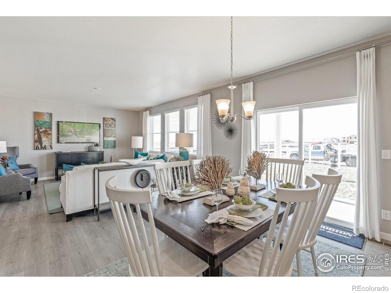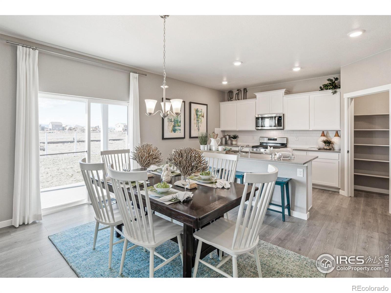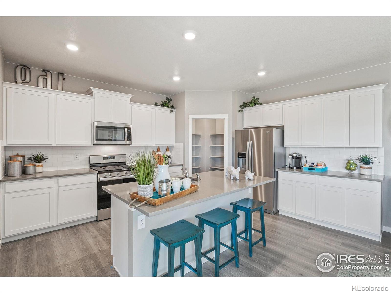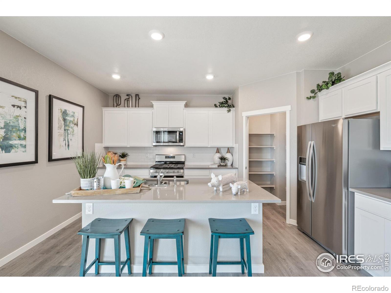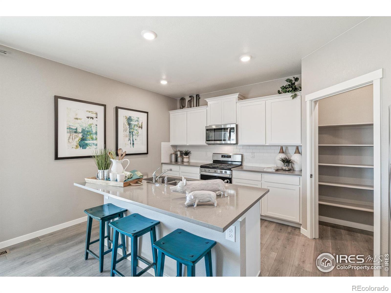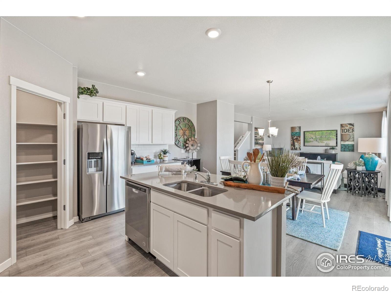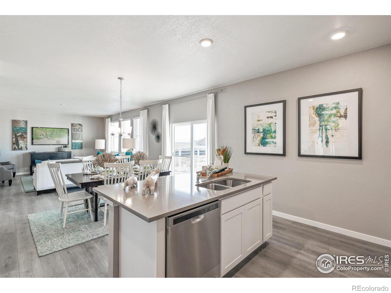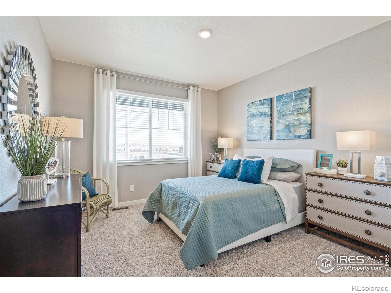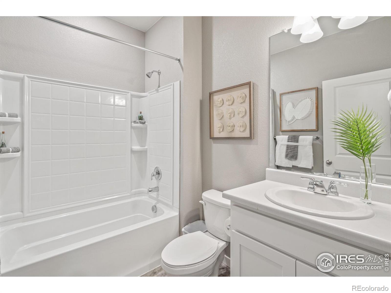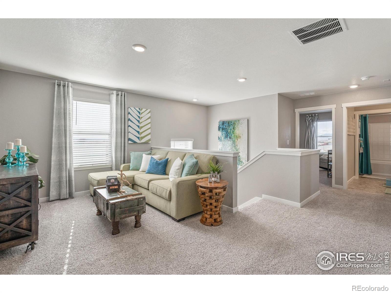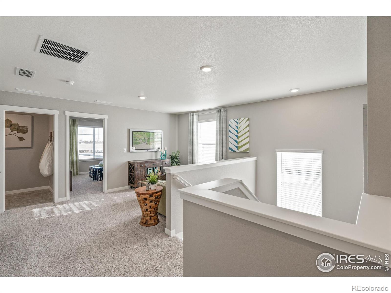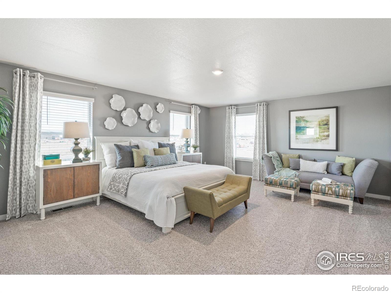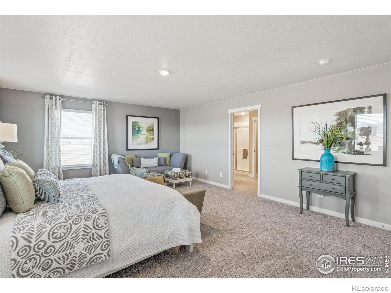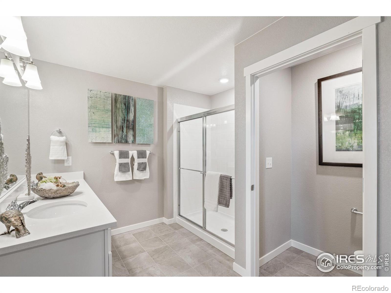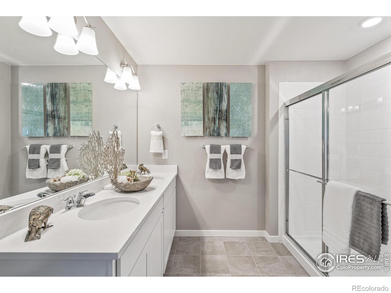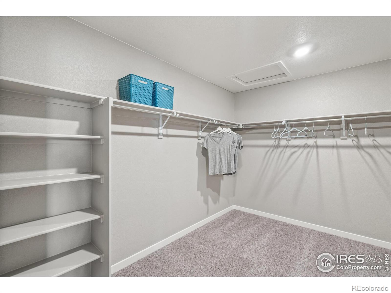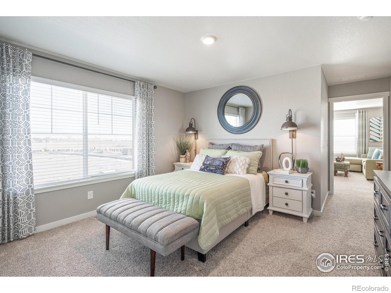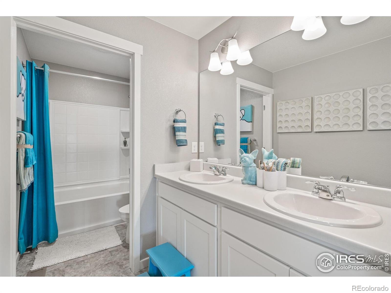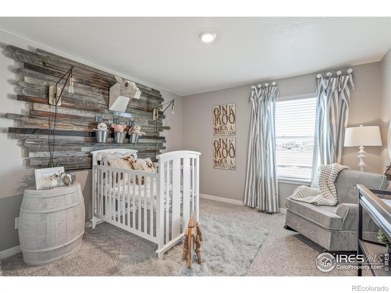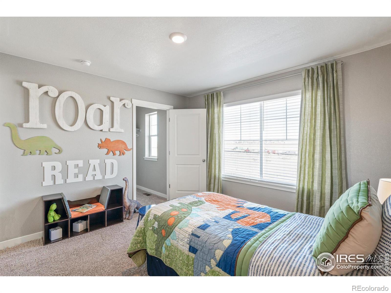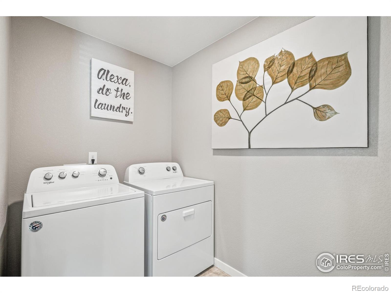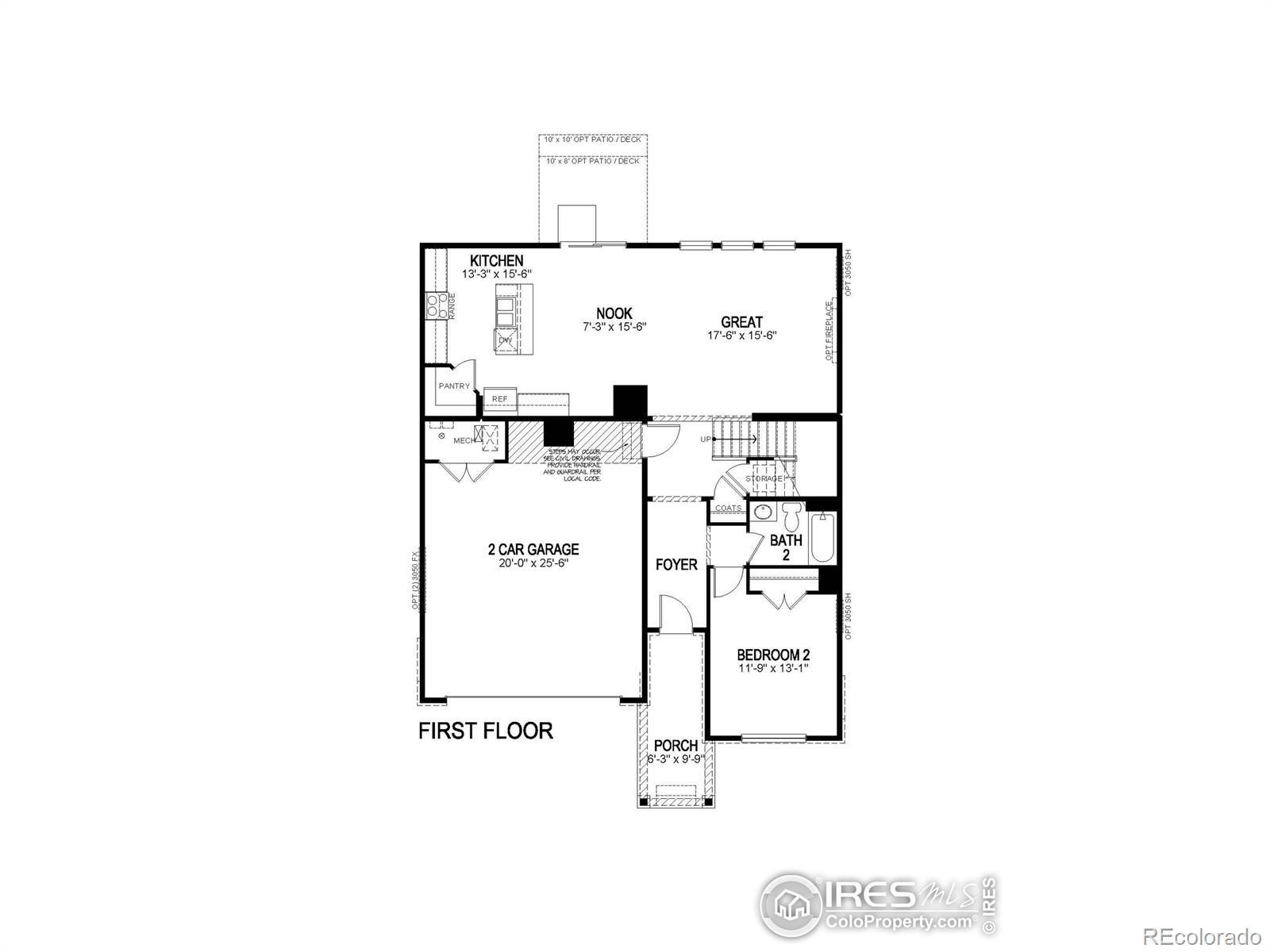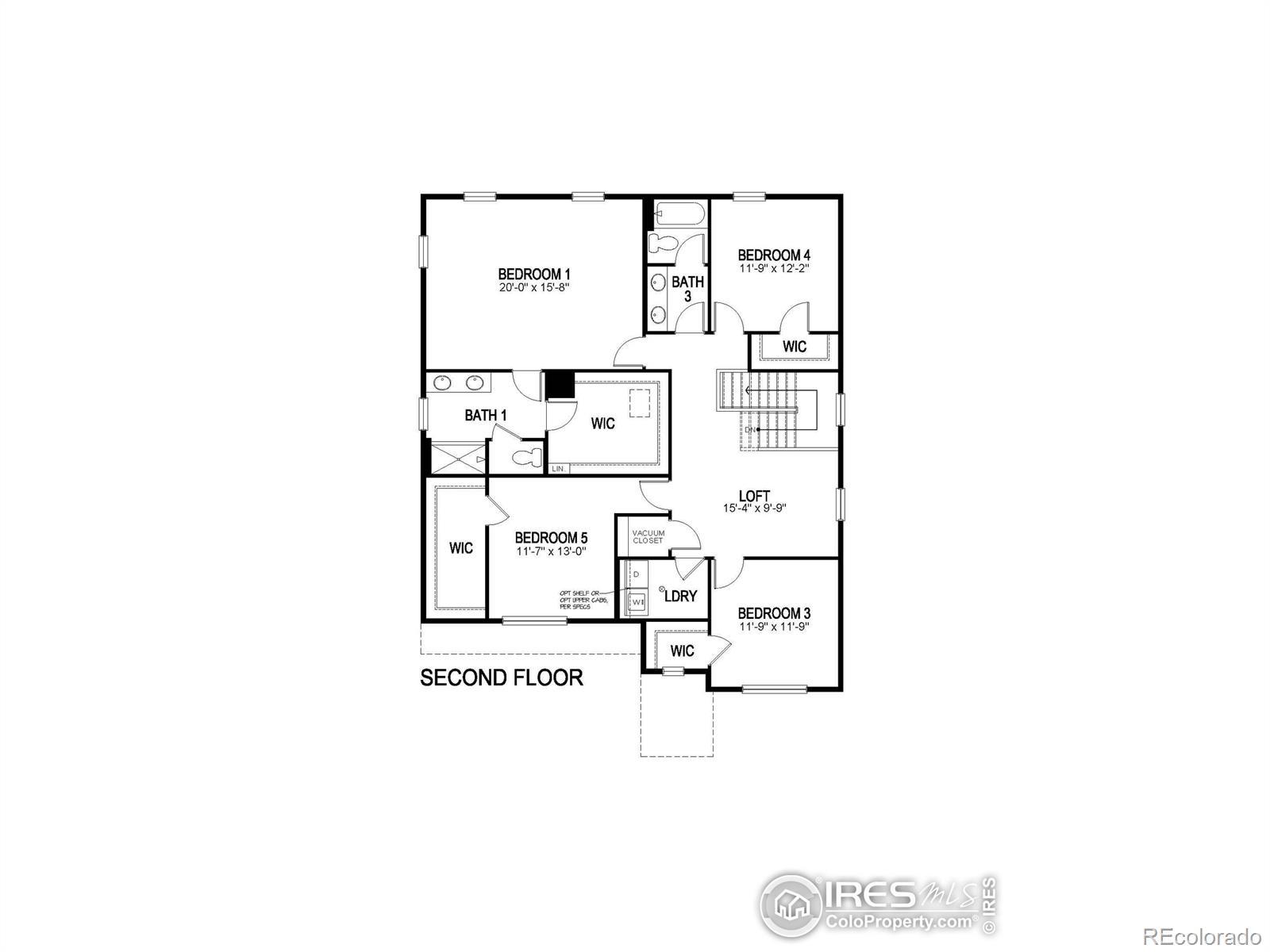Find us on...
Dashboard
- 5 Beds
- 3 Baths
- 2,718 Sqft
- .18 Acres
New Search X
2206 Crosswind Street
Welcome to the Hennessy floorplan-where space, style, and function come together beautifully! This thoughtfully designed home offers 5 bedrooms plus a loft, 3 bathrooms, and a 2-car garage with opener. You'll love the main-floor bedroom and full bath, perfect for guests, a home office, or multi-generational living. The heart of the home features white cabinetry, quartz countertops, a spacious kitchen island, and a walk-in pantry-ideal for entertaining and everyday living. The kitchen comes complete with stainless steel appliances. Additional upgrades include A/C, a tankless water heater, Smart Home Technology, and landscaping in both the front and fully fenced backyard. Located in a charming new community with small-town appeal and modern conveniences. ***Estimated Delivery Date: October. Photos are representative and not of actual property***
Listing Office: DR Horton Realty LLC 
Essential Information
- MLS® #IR1038289
- Price$544,900
- Bedrooms5
- Bathrooms3.00
- Full Baths2
- Square Footage2,718
- Acres0.18
- Year Built2025
- TypeResidential
- Sub-TypeSingle Family Residence
- StyleContemporary
- StatusPending
Community Information
- Address2206 Crosswind Street
- SubdivisionVista Meadows
- CityFort Lupton
- CountyWeld
- StateCO
- Zip Code80621
Amenities
- Parking Spaces2
- # of Garages2
Utilities
Electricity Available, Natural Gas Available
Interior
- HeatingForced Air
- CoolingCentral Air
- StoriesTwo
Interior Features
Kitchen Island, Open Floorplan, Pantry, Radon Mitigation System, Smart Thermostat, Walk-In Closet(s)
Appliances
Dishwasher, Disposal, Microwave, Oven
Exterior
- WindowsDouble Pane Windows
- RoofComposition
School Information
- DistrictWeld County RE-8
- ElementaryTwombly
- MiddleFort Lupton
- HighFort Lupton
Additional Information
- Date ListedJuly 3rd, 2025
- ZoningRES
Listing Details
 DR Horton Realty LLC
DR Horton Realty LLC
 Terms and Conditions: The content relating to real estate for sale in this Web site comes in part from the Internet Data eXchange ("IDX") program of METROLIST, INC., DBA RECOLORADO® Real estate listings held by brokers other than RE/MAX Professionals are marked with the IDX Logo. This information is being provided for the consumers personal, non-commercial use and may not be used for any other purpose. All information subject to change and should be independently verified.
Terms and Conditions: The content relating to real estate for sale in this Web site comes in part from the Internet Data eXchange ("IDX") program of METROLIST, INC., DBA RECOLORADO® Real estate listings held by brokers other than RE/MAX Professionals are marked with the IDX Logo. This information is being provided for the consumers personal, non-commercial use and may not be used for any other purpose. All information subject to change and should be independently verified.
Copyright 2025 METROLIST, INC., DBA RECOLORADO® -- All Rights Reserved 6455 S. Yosemite St., Suite 500 Greenwood Village, CO 80111 USA
Listing information last updated on November 6th, 2025 at 7:03pm MST.

