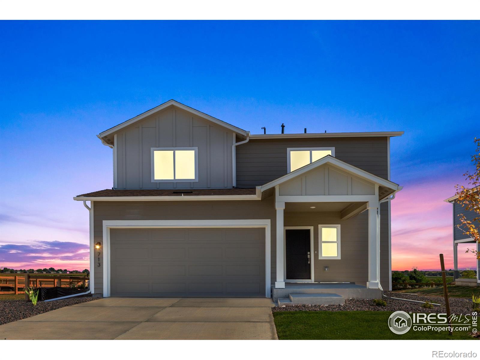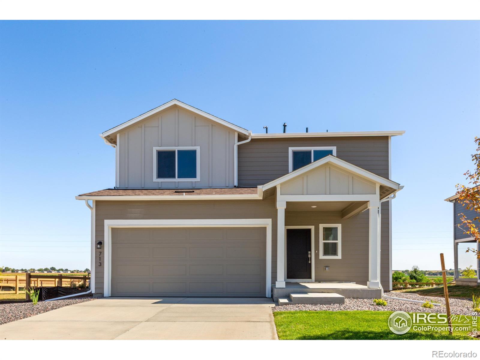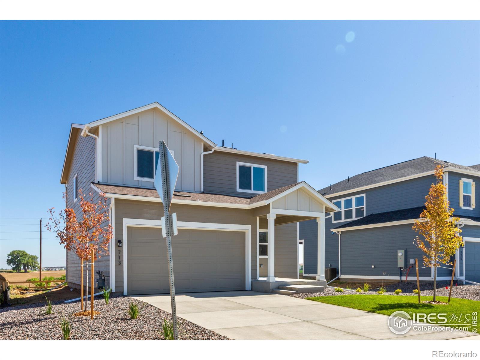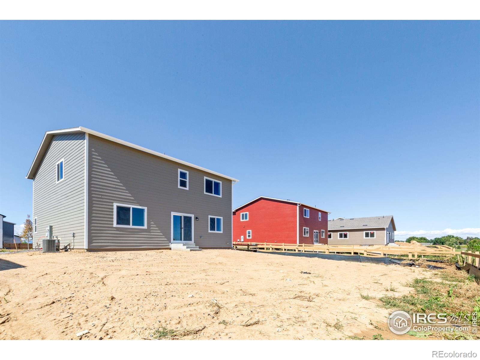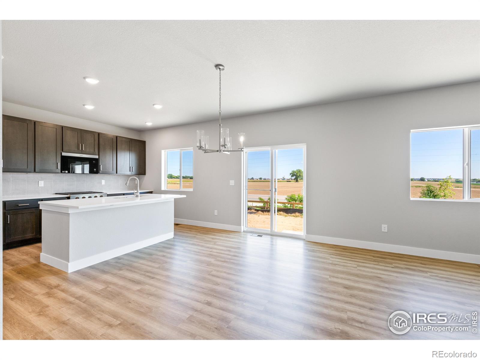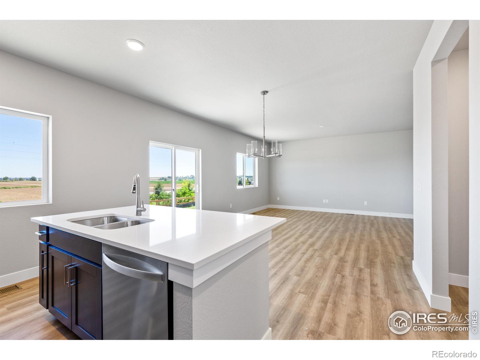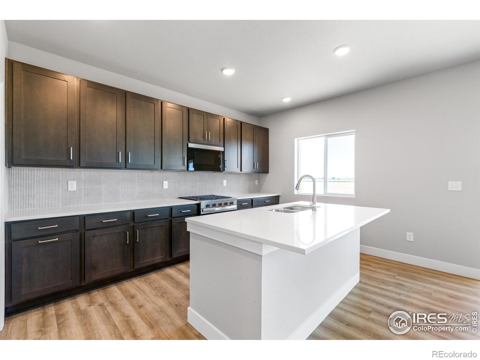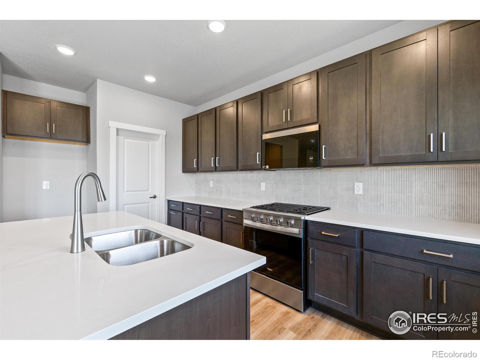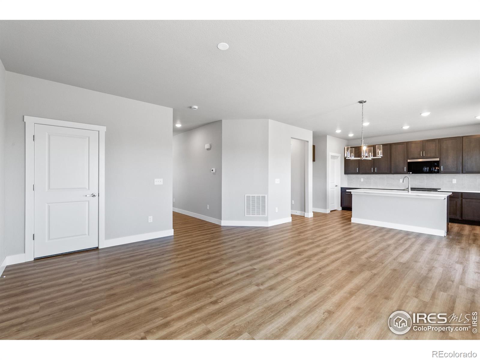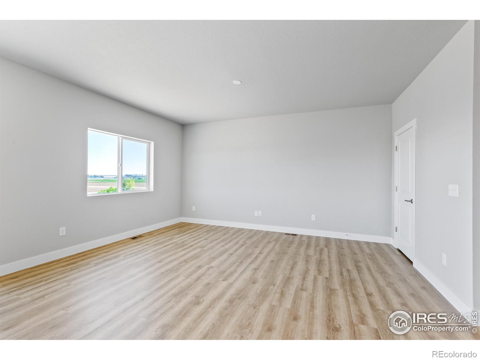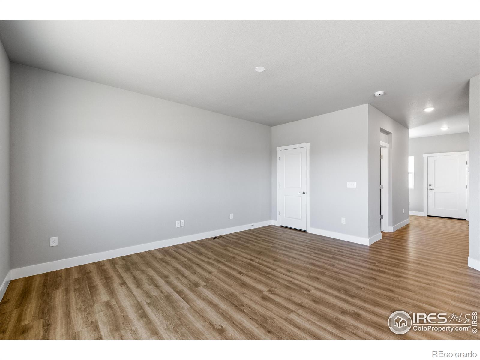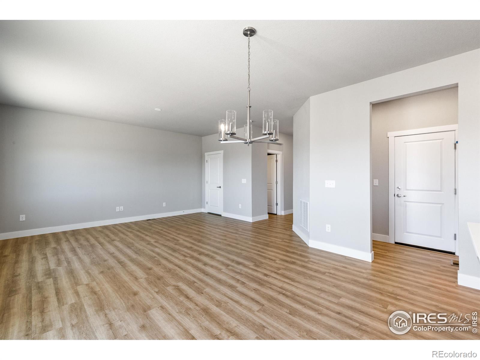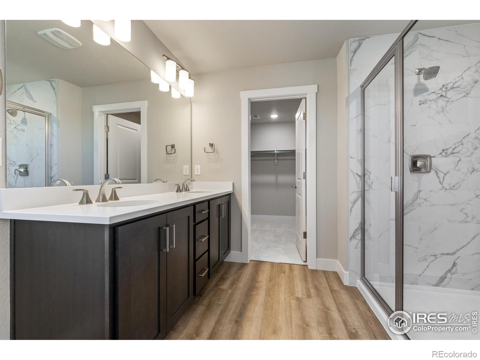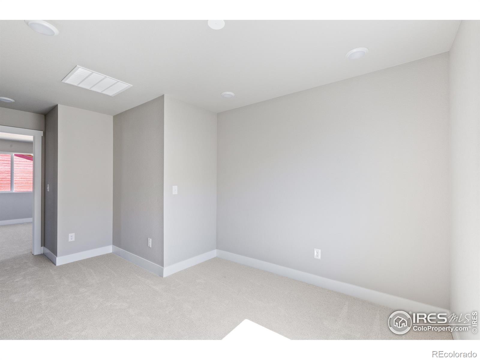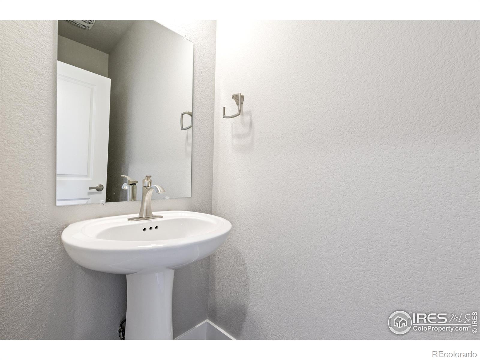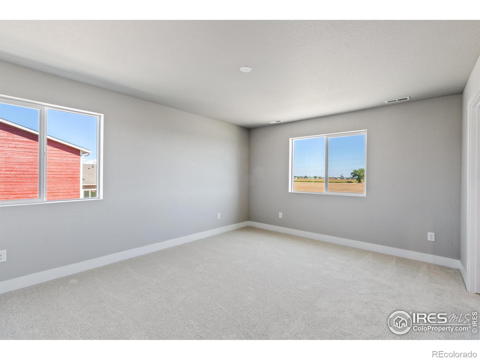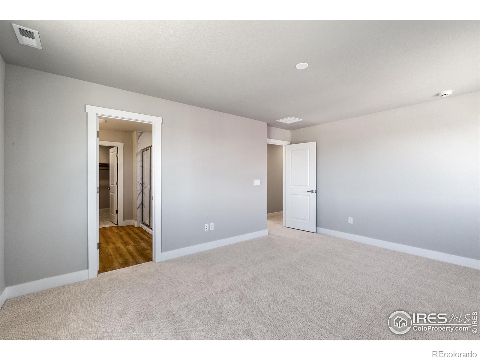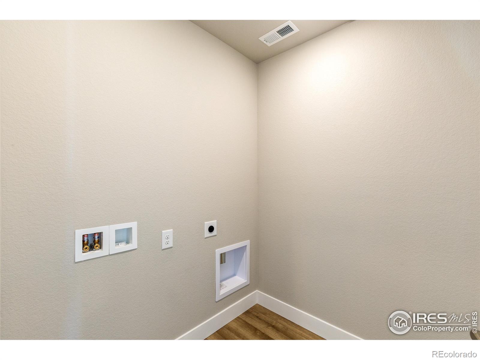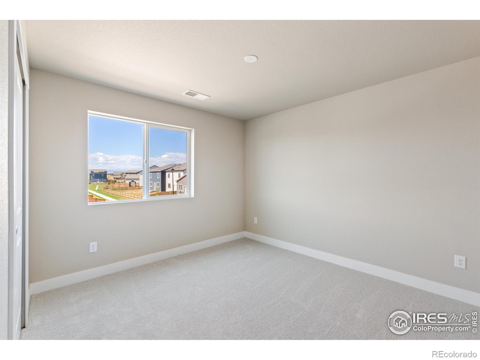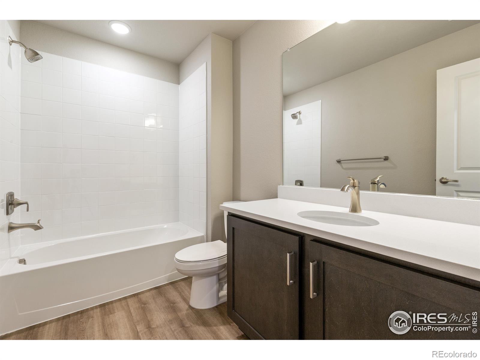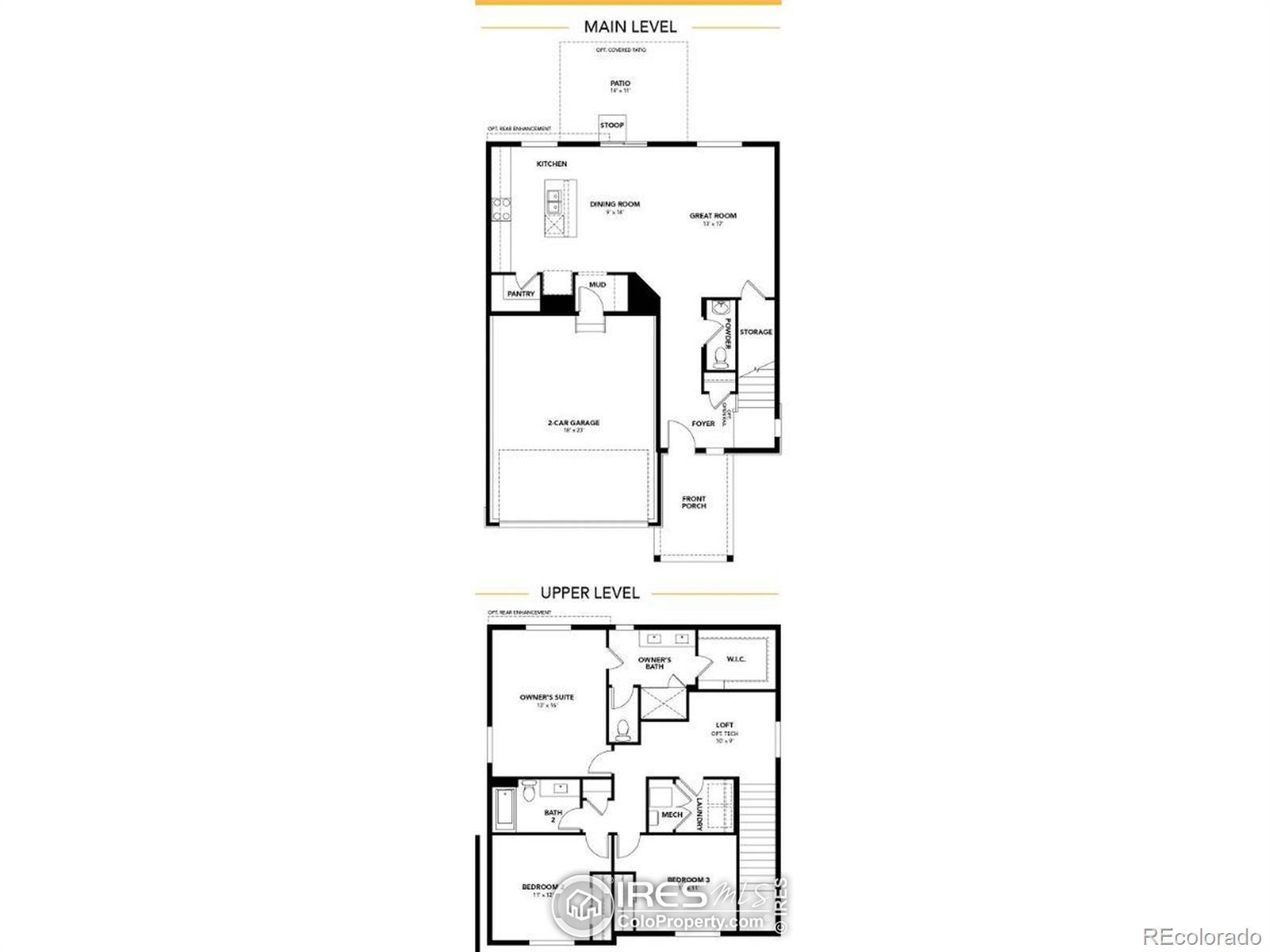Find us on...
Dashboard
- 3 Beds
- 3 Baths
- 1,838 Sqft
- .14 Acres
New Search X
713 Muturu Road
The Cantata floor plan is a charming two story home with 3 bedrooms and 2.5 baths, featuring an open and inviting layout on the main level. The spacious great room flows seamlessly into the dining area and kitchen, creating an ideal space for entertaining and cooking dinner while being able to mingle. A convenient half bath and a flexible room, perfect for a home office or formal living area, complete the main floor. Upstairs, the primary suite offers privacy with an ensuite bathroom and an enlarged closet, while two additional bedrooms share a well appointed full bath. A loft area provides extra living space, perfect for a playroom or relaxation zone. Built on a crawl space foundation, this home blends functionality with modern comfort, making it ideal for families or those who love to host!Granary is an incredible community boasting parks and a resort style pool. This home is ready October, so you can take advantage of current promotions! Come tour today! This home is complete now! Call us today to schedule a showing: 970-480-4447
Listing Office: Keller Williams-DTC 
Essential Information
- MLS® #IR1038320
- Price$509,000
- Bedrooms3
- Bathrooms3.00
- Full Baths1
- Half Baths1
- Square Footage1,838
- Acres0.14
- Year Built2025
- TypeResidential
- Sub-TypeSingle Family Residence
- StatusActive
Community Information
- Address713 Muturu Road
- SubdivisionGranary
- CityJohnstown
- CountyWeld
- StateCO
- Zip Code80534
Amenities
- AmenitiesPark, Pool, Trail(s)
- Parking Spaces2
- # of Garages2
Utilities
Cable Available, Electricity Available, Internet Access (Wired), Natural Gas Available
Interior
- HeatingForced Air
- CoolingCentral Air
- StoriesTwo
Interior Features
Eat-in Kitchen, Kitchen Island, Open Floorplan, Pantry, Walk-In Closet(s)
Appliances
Dishwasher, Disposal, Microwave, Oven
Exterior
- WindowsDouble Pane Windows
- RoofComposition
School Information
- DistrictJohnstown-Milliken RE-5J
- ElementaryPioneer Ridge
- MiddleMilliken
- HighRoosevelt
Additional Information
- Date ListedJuly 3rd, 2025
- ZoningRES
Listing Details
 Keller Williams-DTC
Keller Williams-DTC
 Terms and Conditions: The content relating to real estate for sale in this Web site comes in part from the Internet Data eXchange ("IDX") program of METROLIST, INC., DBA RECOLORADO® Real estate listings held by brokers other than RE/MAX Professionals are marked with the IDX Logo. This information is being provided for the consumers personal, non-commercial use and may not be used for any other purpose. All information subject to change and should be independently verified.
Terms and Conditions: The content relating to real estate for sale in this Web site comes in part from the Internet Data eXchange ("IDX") program of METROLIST, INC., DBA RECOLORADO® Real estate listings held by brokers other than RE/MAX Professionals are marked with the IDX Logo. This information is being provided for the consumers personal, non-commercial use and may not be used for any other purpose. All information subject to change and should be independently verified.
Copyright 2026 METROLIST, INC., DBA RECOLORADO® -- All Rights Reserved 6455 S. Yosemite St., Suite 500 Greenwood Village, CO 80111 USA
Listing information last updated on January 6th, 2026 at 5:33pm MST.

