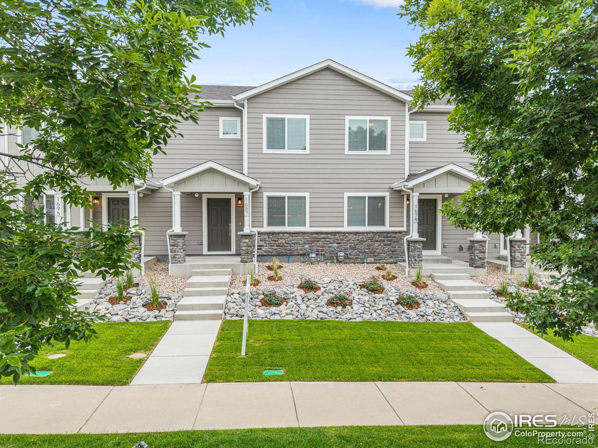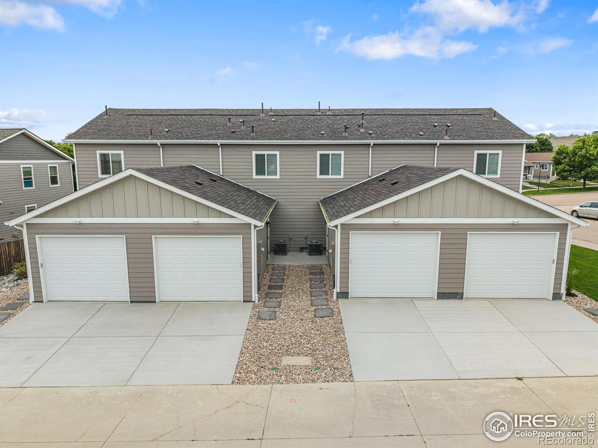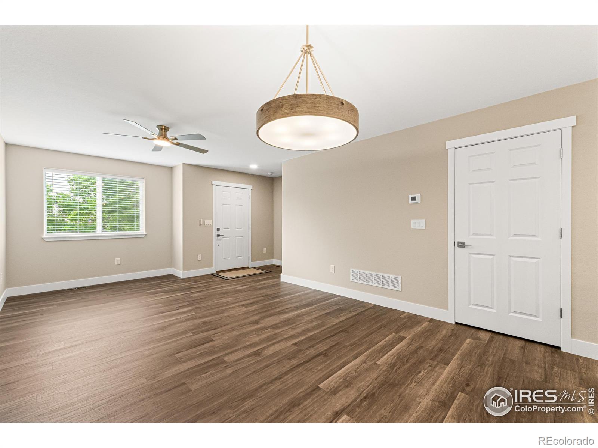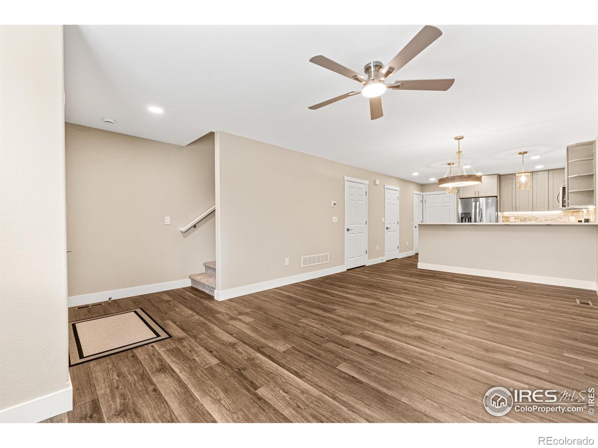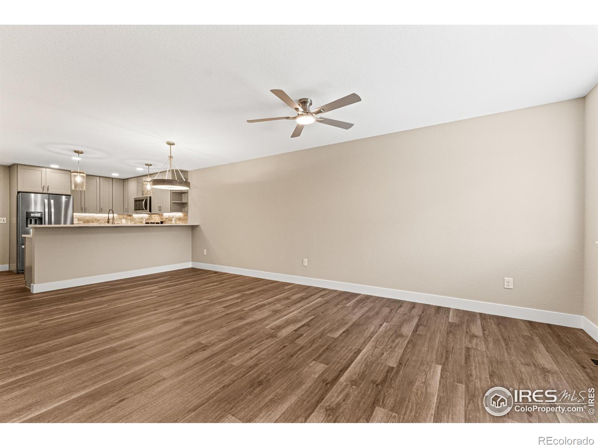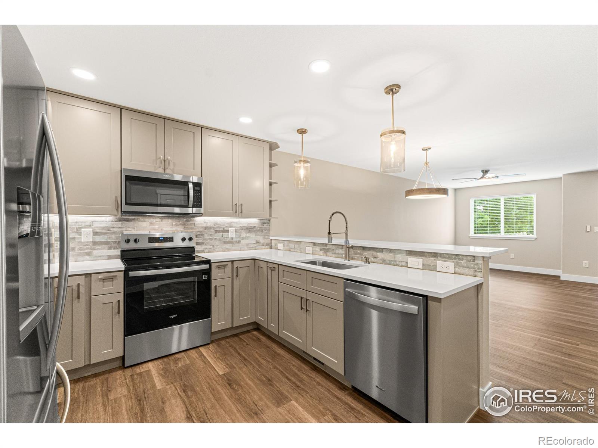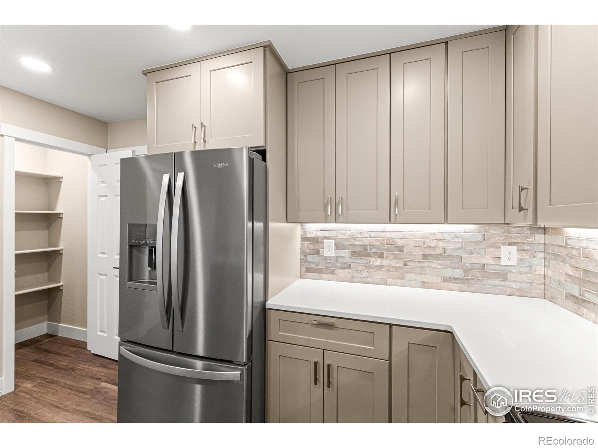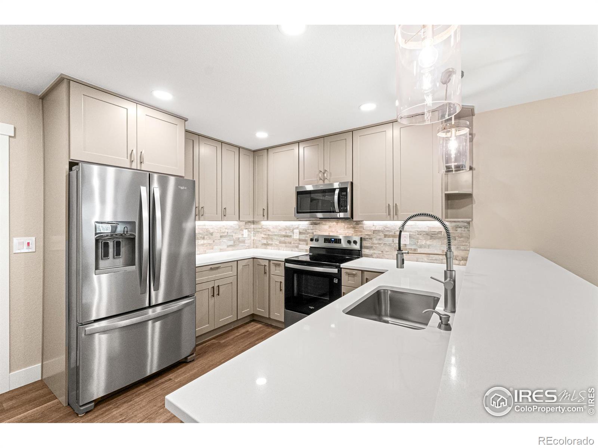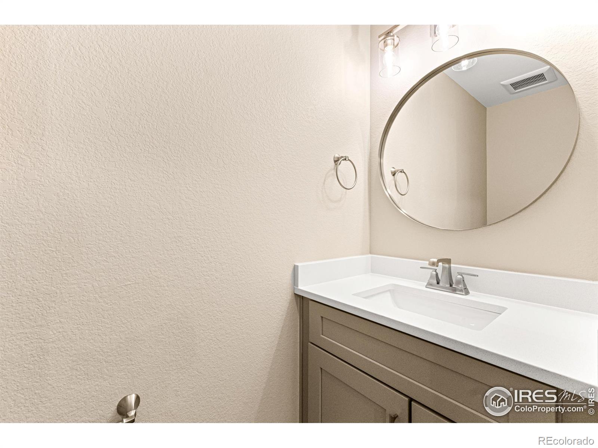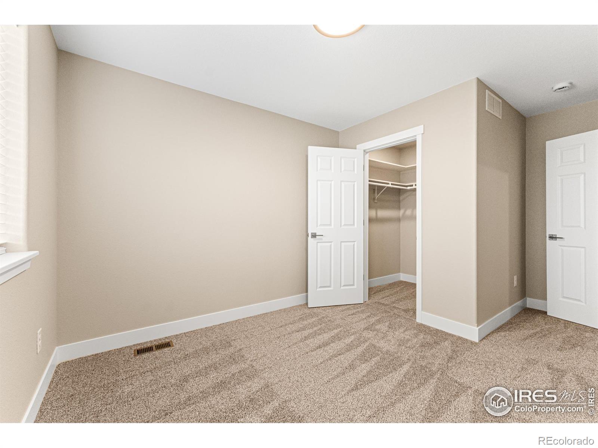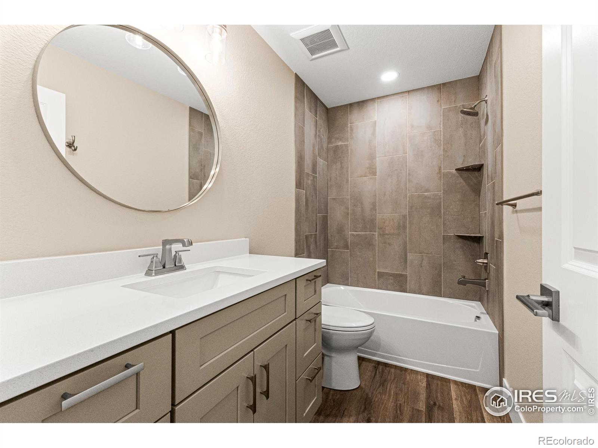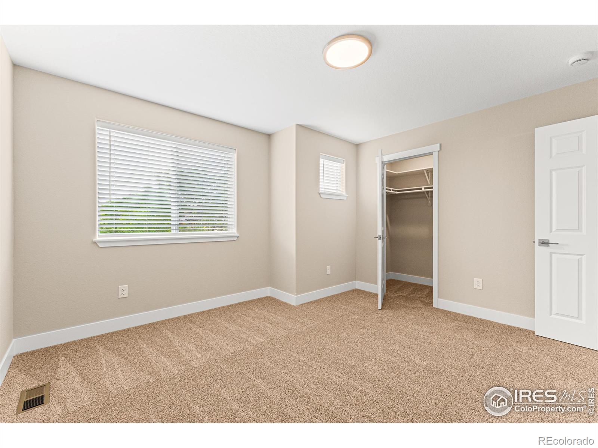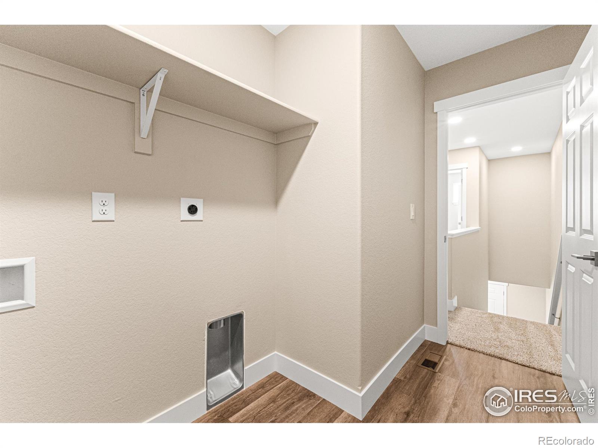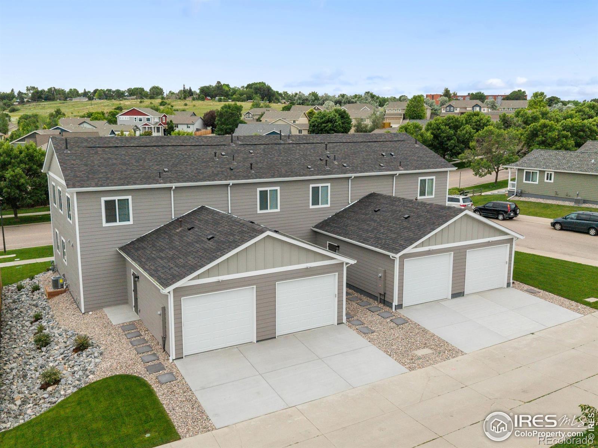Find us on...
Dashboard
- 2 Beds
- 2 Baths
- 1,203 Sqft
- .04 Acres
New Search X
1687 Valency Drive
A Smart Start for First-Time Buyers. Move right in to this newly completed 2-bedroom, 1.5-bath townhome just south of downtown Loveland-where affordability meets thoughtful design. Skip the metro district tax and take advantage of the builder's exclusive FIXED VERY LOW 30-year interest rate. Designed specifically for first-time buyers, this special financing removes mortgage insurance and keeps monthly payments remarkably affordable-less than rent! Inside, you'll find elevated finishes such as quartz countertops, stainless steel appliances, luxury vinyl plank flooring, Shaker-style cabinetry, and brushed nickel hardware. Energy-efficient features include a Navien tankless water heater, high-efficiency furnace, central A/C, and active radon mitigation system. A 1-car attached garage, HOA-managed snow removal, and pre-wiring for Pulse fiber internet add comfort and convenience. FHA, VA, and CHFA financing are welcome, and gift funds can help with your down payment. A full 1-year builder warranty and pre-closing walk-through provide peace of mind. Brand new construction completed on June 30, 2025! Quality construction at an affordable price.
Listing Office: Group Centerra 
Essential Information
- MLS® #IR1038330
- Price$360,000
- Bedrooms2
- Bathrooms2.00
- Full Baths1
- Half Baths1
- Square Footage1,203
- Acres0.04
- Year Built2025
- TypeResidential
- Sub-TypeTownhouse
- StatusActive
Community Information
- Address1687 Valency Drive
- SubdivisionSierra Valley
- CityLoveland
- CountyLarimer
- StateCO
- Zip Code80537
Amenities
- Parking Spaces1
- ParkingOversized
- # of Garages1
Utilities
Electricity Available, Electricity Connected, Internet Access (Wired), Natural Gas Available, Natural Gas Connected
Interior
- HeatingForced Air
- CoolingCeiling Fan(s), Central Air
- StoriesTwo
Interior Features
Open Floorplan, Radon Mitigation System, Walk-In Closet(s)
Appliances
Dishwasher, Disposal, Microwave, Oven, Refrigerator
Exterior
- WindowsWindow Coverings
- RoofComposition
School Information
- DistrictThompson R2-J
- ElementaryTruscott
- MiddleOther
- HighThompson Valley
Additional Information
- Date ListedJuly 3rd, 2025
- ZoningP-81
Listing Details
 Group Centerra
Group Centerra
 Terms and Conditions: The content relating to real estate for sale in this Web site comes in part from the Internet Data eXchange ("IDX") program of METROLIST, INC., DBA RECOLORADO® Real estate listings held by brokers other than RE/MAX Professionals are marked with the IDX Logo. This information is being provided for the consumers personal, non-commercial use and may not be used for any other purpose. All information subject to change and should be independently verified.
Terms and Conditions: The content relating to real estate for sale in this Web site comes in part from the Internet Data eXchange ("IDX") program of METROLIST, INC., DBA RECOLORADO® Real estate listings held by brokers other than RE/MAX Professionals are marked with the IDX Logo. This information is being provided for the consumers personal, non-commercial use and may not be used for any other purpose. All information subject to change and should be independently verified.
Copyright 2025 METROLIST, INC., DBA RECOLORADO® -- All Rights Reserved 6455 S. Yosemite St., Suite 500 Greenwood Village, CO 80111 USA
Listing information last updated on December 27th, 2025 at 11:48pm MST.

