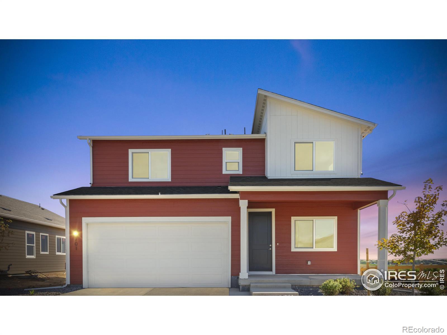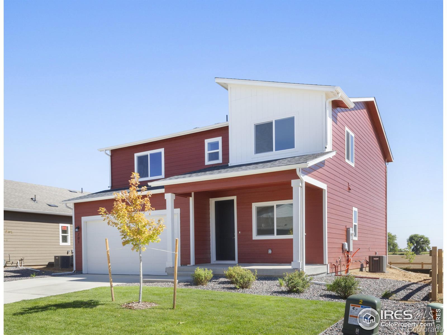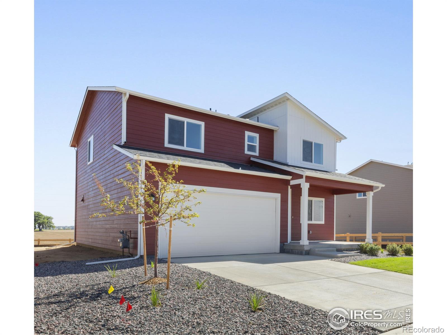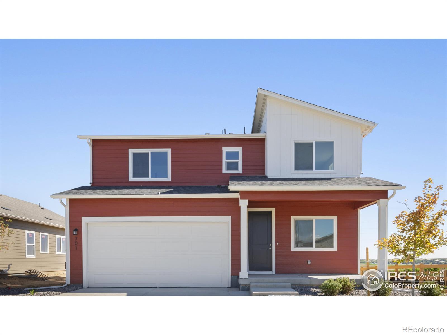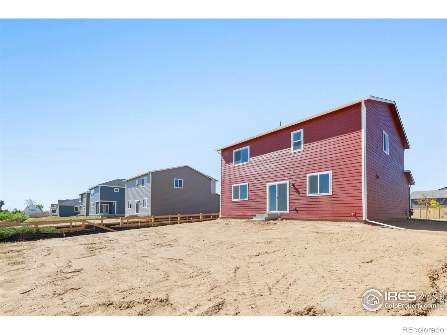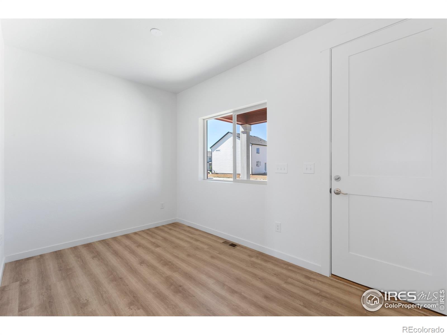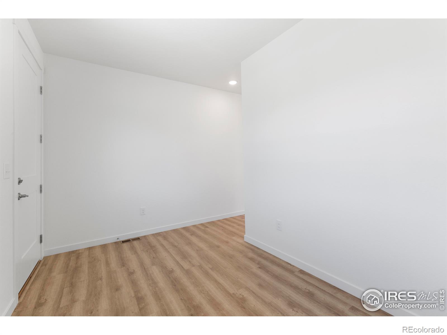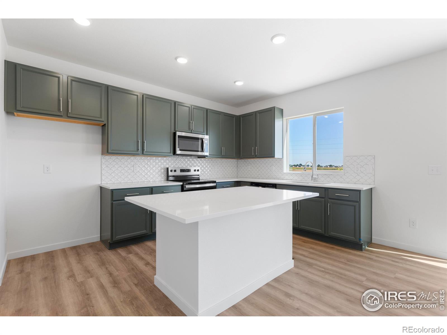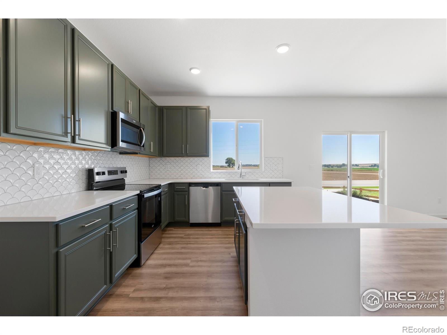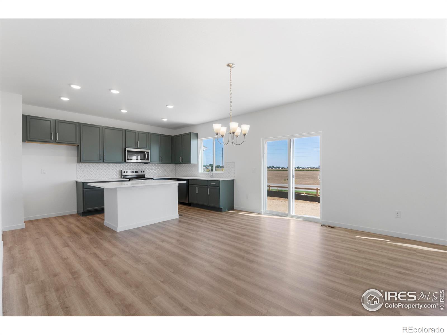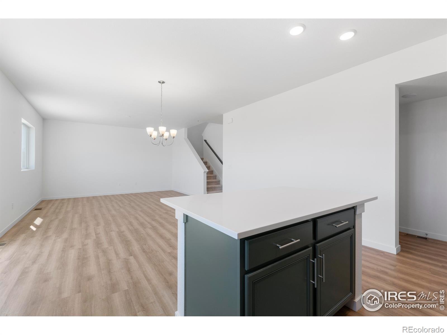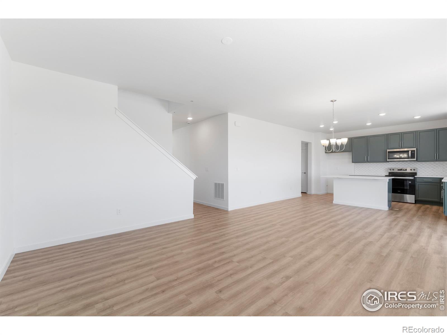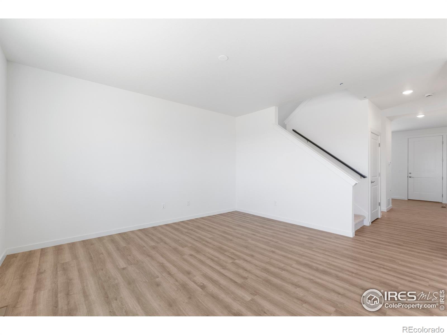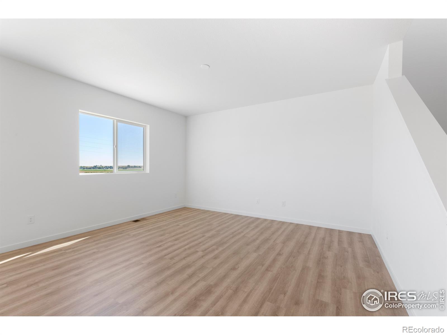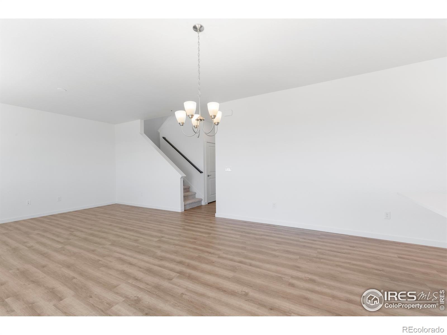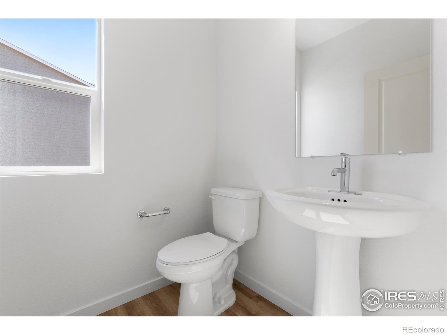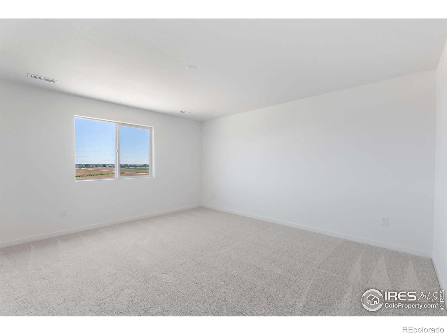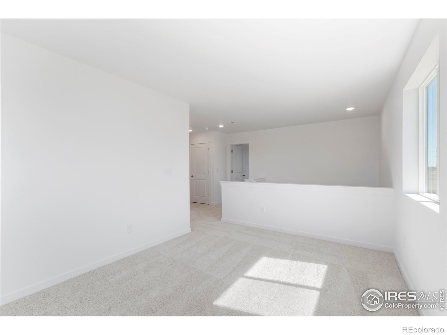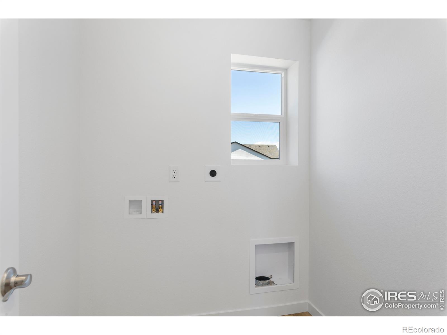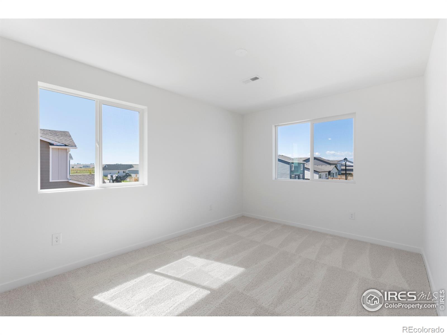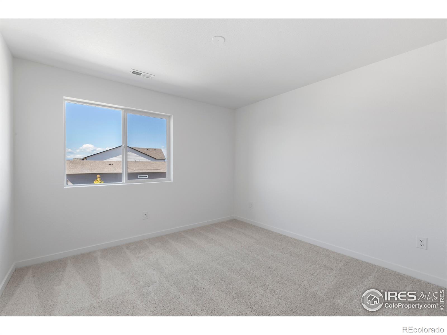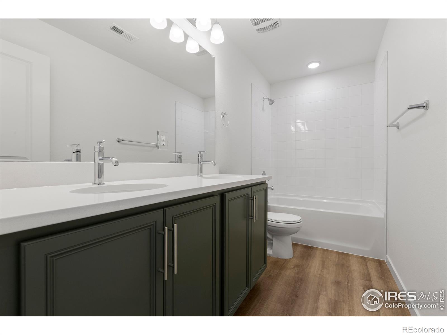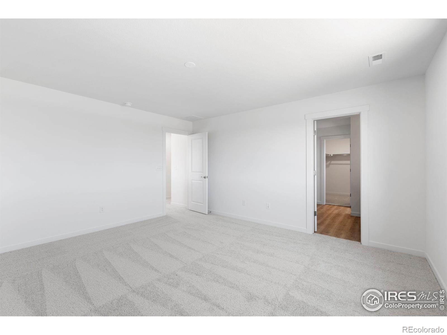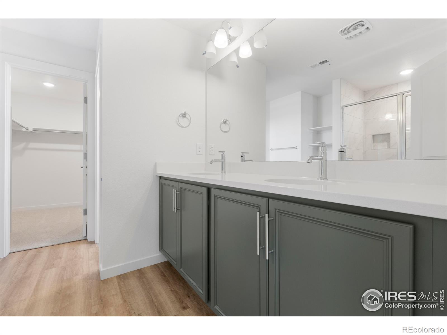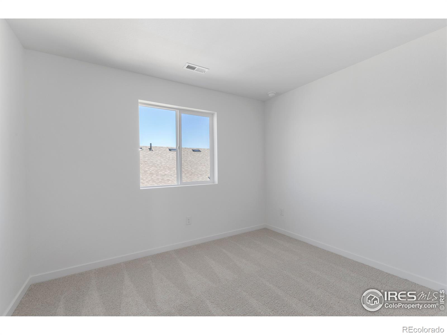Find us on...
Dashboard
- 3 Beds
- 3 Baths
- 2,015 Sqft
- .14 Acres
New Search X
701 Muturu Road
Welcome to Granary, a new sought after community in Johnstown with resort style pool, parks, and greenspace. 5 minutes to I-25, commutes are a breeze! Brand new DRB field model for sale with no back neighbor! This two story home boasts 2,015 approx. feet of space with three bedrooms, two and a half baths and two car garage. Enter through the oversized front porch and find an efficient open study as you walk in. Spacious island kitchen with upgraded Maple cabinetry and quartz countertops open to the dining and living area. Luxury Vinyl Plank flooring throughout, bordered by 5.5'' baseboards. Upstairs are three generously sized rooms, two full baths and a loft area. The primary suite has a spacious bedroom and a luxurious shower. The large backyard has space for furry friends to roam and great pastoral views! Energy saving features include double paned low E windows, 14 SEER Lennox HVAC system, tankless water heater, and 92% efficient furnace. Extra foam insulation will keep your home warm in the winter and cool in the summer! This well-built designer home is exceptional and can close now to take advantage of current rate incentives! Make your appointment today! This home is under construction and estimated to be completed August/September. Call us at 970-780-4447 to schedule a showing!
Listing Office: Keller Williams-DTC 
Essential Information
- MLS® #IR1038333
- Price$513,000
- Bedrooms3
- Bathrooms3.00
- Full Baths1
- Half Baths1
- Square Footage2,015
- Acres0.14
- Year Built2025
- TypeResidential
- Sub-TypeSingle Family Residence
- StatusActive
Community Information
- Address701 Muturu Road
- SubdivisionGranary
- CityJohnstown
- CountyWeld
- StateCO
- Zip Code80534
Amenities
- AmenitiesPark, Pool, Trail(s)
- Parking Spaces2
- # of Garages2
Utilities
Cable Available, Electricity Available, Internet Access (Wired), Natural Gas Available
Interior
- HeatingForced Air
- CoolingCentral Air
- StoriesTwo
Interior Features
Eat-in Kitchen, Kitchen Island, Open Floorplan, Pantry, Walk-In Closet(s)
Appliances
Dishwasher, Disposal, Microwave, Oven
Exterior
- WindowsDouble Pane Windows
- RoofComposition
School Information
- DistrictJohnstown-Milliken RE-5J
- ElementaryPioneer Ridge
- MiddleMilliken
- HighRoosevelt
Additional Information
- Date ListedJuly 3rd, 2025
- ZoningRES
Listing Details
 Keller Williams-DTC
Keller Williams-DTC
 Terms and Conditions: The content relating to real estate for sale in this Web site comes in part from the Internet Data eXchange ("IDX") program of METROLIST, INC., DBA RECOLORADO® Real estate listings held by brokers other than RE/MAX Professionals are marked with the IDX Logo. This information is being provided for the consumers personal, non-commercial use and may not be used for any other purpose. All information subject to change and should be independently verified.
Terms and Conditions: The content relating to real estate for sale in this Web site comes in part from the Internet Data eXchange ("IDX") program of METROLIST, INC., DBA RECOLORADO® Real estate listings held by brokers other than RE/MAX Professionals are marked with the IDX Logo. This information is being provided for the consumers personal, non-commercial use and may not be used for any other purpose. All information subject to change and should be independently verified.
Copyright 2026 METROLIST, INC., DBA RECOLORADO® -- All Rights Reserved 6455 S. Yosemite St., Suite 500 Greenwood Village, CO 80111 USA
Listing information last updated on January 7th, 2026 at 6:18pm MST.

