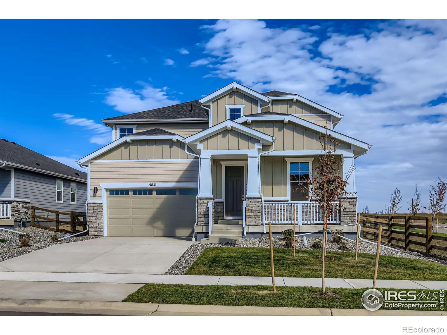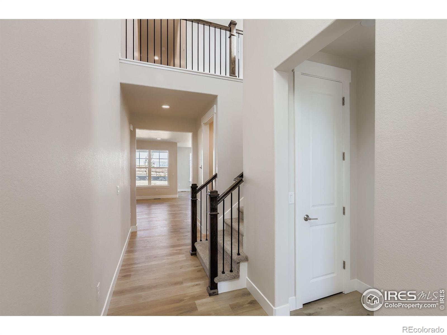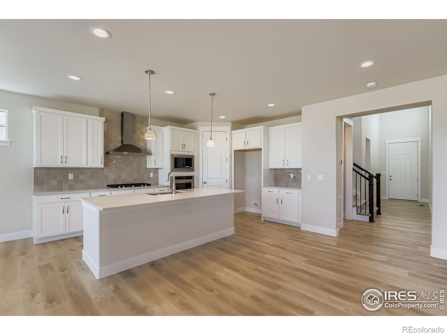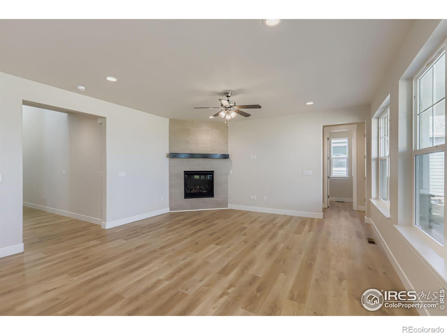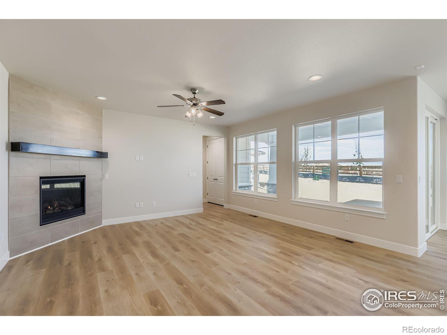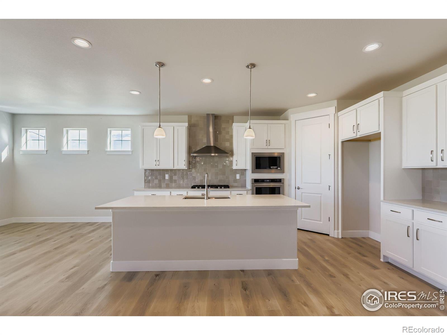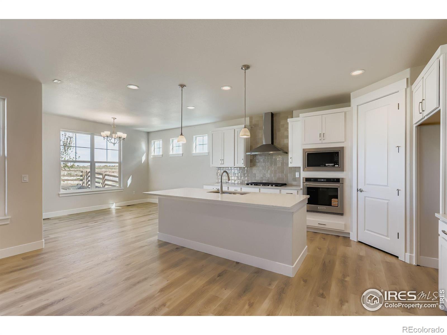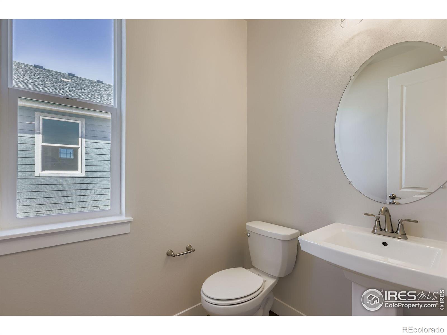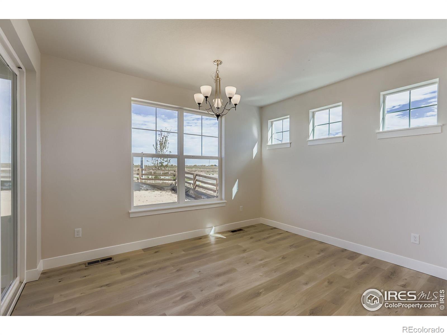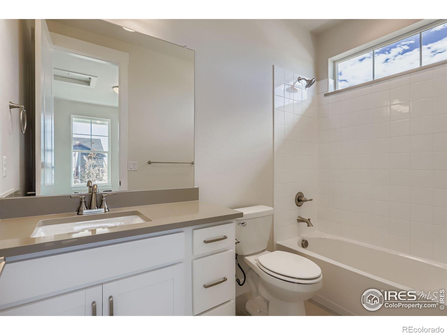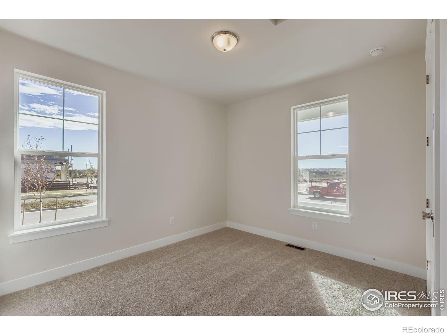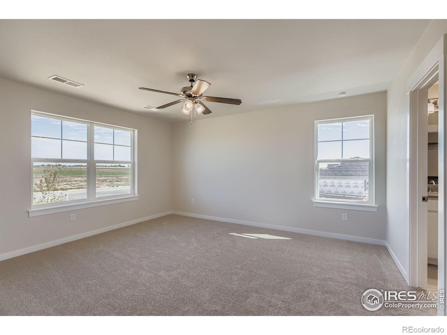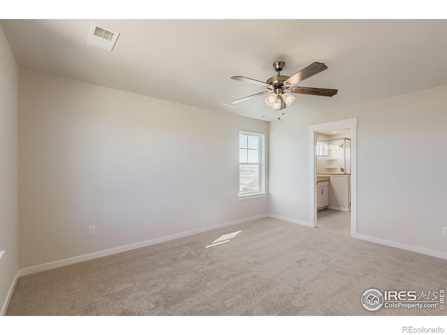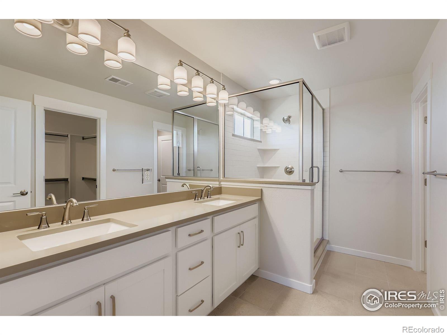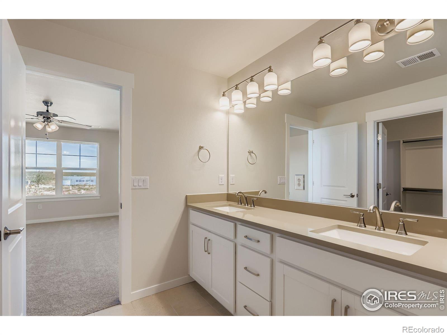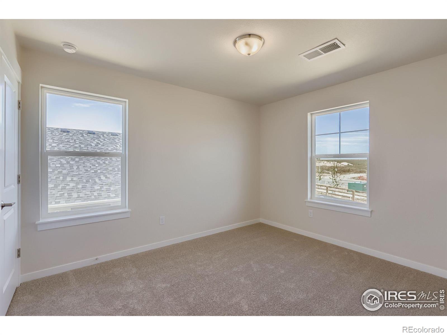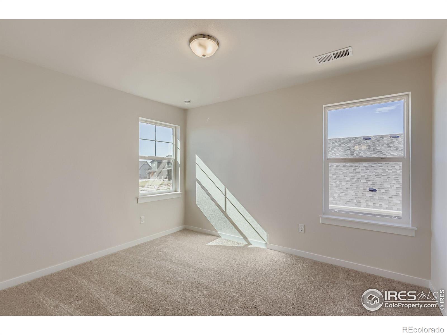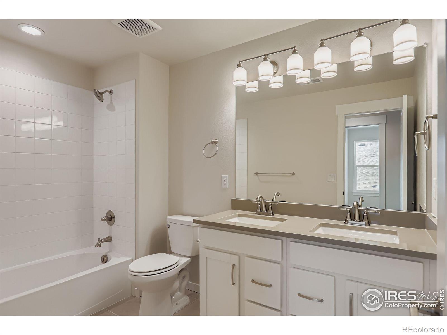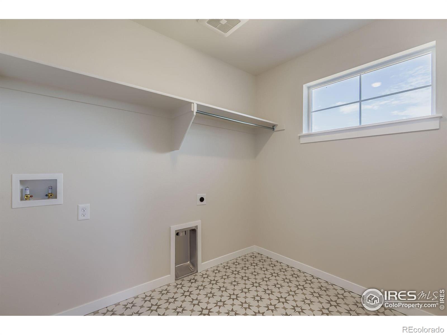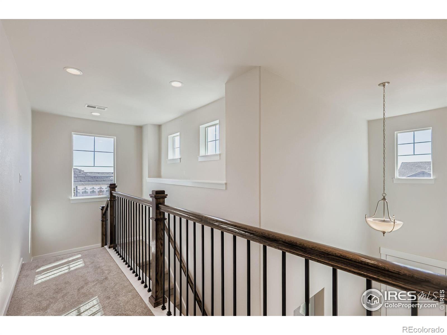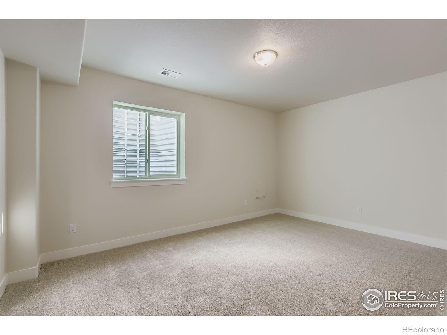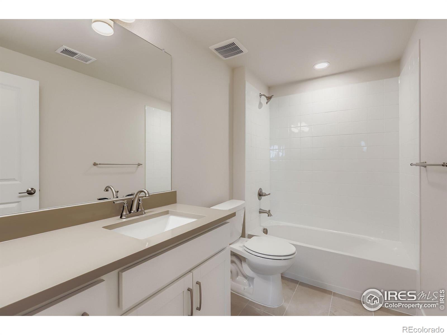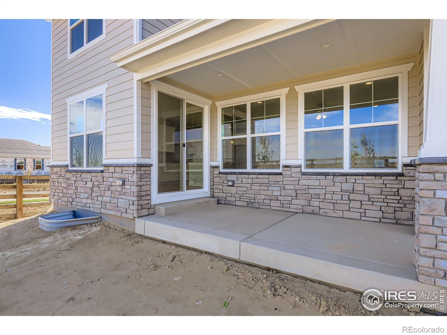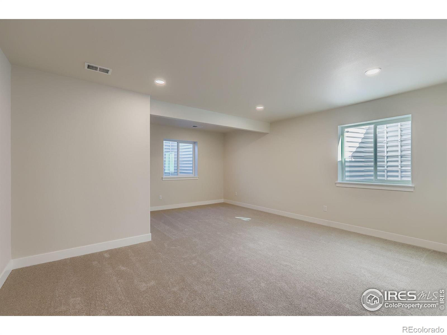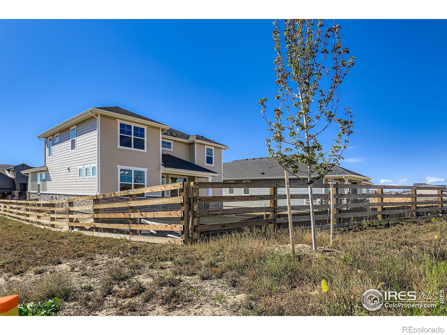Find us on...
Dashboard
- 5 Beds
- 5 Baths
- 3,117 Sqft
- .15 Acres
New Search X
5841 Aspenglow Street
This 5-bedroom two-story home includes 4.5 baths, and a finished basement! This home has a charming front porch and perfect curb appeal. Enjoy a large and open family room, dining room and kitchen on the main level. Upstairs you will find the owner's suite and 2 additional bedrooms, both with walk-in closets. In the finished basement you have a rec room plus an additional bedroom & bathroom! This stunning home has designer features throughout including a gourmet kitchen, a fireplace in the great room, matte black hardware, sleek quartz counter-tops and beautiful trim work. Upgraded cabinets with soft-close doors and soft-close dovetail drawers. Kitchen appliance package includes stainless steel with a 36" 5 burner gas cook-top, an exterior vented hood, microwave and convection oven. Home also features zoned A/C with 2 A/C units, and smart thermostats for each level of the home. Enjoy the large covered outdoor patio for evening meals and summer entertainment. This South facing home backs to open space. Enjoy lake living where you can paddle board, kayak and fish. Enjoy miles of trails in the community where you can take a sunset stroll, enjoy a bike ride or take the dog for a walk. Other amenities include basketball and pickleball courts, fitness stations, outdoor grills & fire-pits, a pavilion lawn, a resort style outdoor pool (with a splash pad for kids) and a beautiful indoor community hub with remote working stations, and a fitness center. 3,117 sq ft, 2 Story, 5 Beds, 4.5 Baths, Fireplace, Finished Bsmt, 3 car tandem garage
Listing Office: American Legend Homes LLC 
Essential Information
- MLS® #IR1038462
- Price$823,529
- Bedrooms5
- Bathrooms5.00
- Full Baths3
- Half Baths1
- Square Footage3,117
- Acres0.15
- Year Built2025
- TypeResidential
- Sub-TypeSingle Family Residence
- StyleContemporary
- StatusActive
Community Information
- Address5841 Aspenglow Street
- SubdivisionBarefoot Lakes Fg 6
- CityFirestone
- CountyWeld
- StateCO
- Zip Code80504
Amenities
- Parking Spaces3
- # of Garages3
- ViewPlains
Amenities
Clubhouse, Fitness Center, Park, Pool, Tennis Court(s), Trail(s)
Utilities
Cable Available, Electricity Available, Internet Access (Wired), Natural Gas Available
Interior
- HeatingForced Air
- CoolingCentral Air
- FireplaceYes
- FireplacesGas
- StoriesTwo
Interior Features
Eat-in Kitchen, Kitchen Island, Pantry, Radon Mitigation System, Smart Thermostat, Walk-In Closet(s)
Appliances
Dishwasher, Disposal, Microwave, Oven
Exterior
- Lot DescriptionLevel, Sprinklers In Front
- WindowsDouble Pane Windows
- RoofComposition
School Information
- DistrictSt. Vrain Valley RE-1J
- ElementaryMead
- MiddleMead
- HighMead
Additional Information
- Date ListedJuly 7th, 2025
- ZoningRES
Listing Details
 American Legend Homes LLC
American Legend Homes LLC
 Terms and Conditions: The content relating to real estate for sale in this Web site comes in part from the Internet Data eXchange ("IDX") program of METROLIST, INC., DBA RECOLORADO® Real estate listings held by brokers other than RE/MAX Professionals are marked with the IDX Logo. This information is being provided for the consumers personal, non-commercial use and may not be used for any other purpose. All information subject to change and should be independently verified.
Terms and Conditions: The content relating to real estate for sale in this Web site comes in part from the Internet Data eXchange ("IDX") program of METROLIST, INC., DBA RECOLORADO® Real estate listings held by brokers other than RE/MAX Professionals are marked with the IDX Logo. This information is being provided for the consumers personal, non-commercial use and may not be used for any other purpose. All information subject to change and should be independently verified.
Copyright 2026 METROLIST, INC., DBA RECOLORADO® -- All Rights Reserved 6455 S. Yosemite St., Suite 500 Greenwood Village, CO 80111 USA
Listing information last updated on February 26th, 2026 at 12:33am MST.

