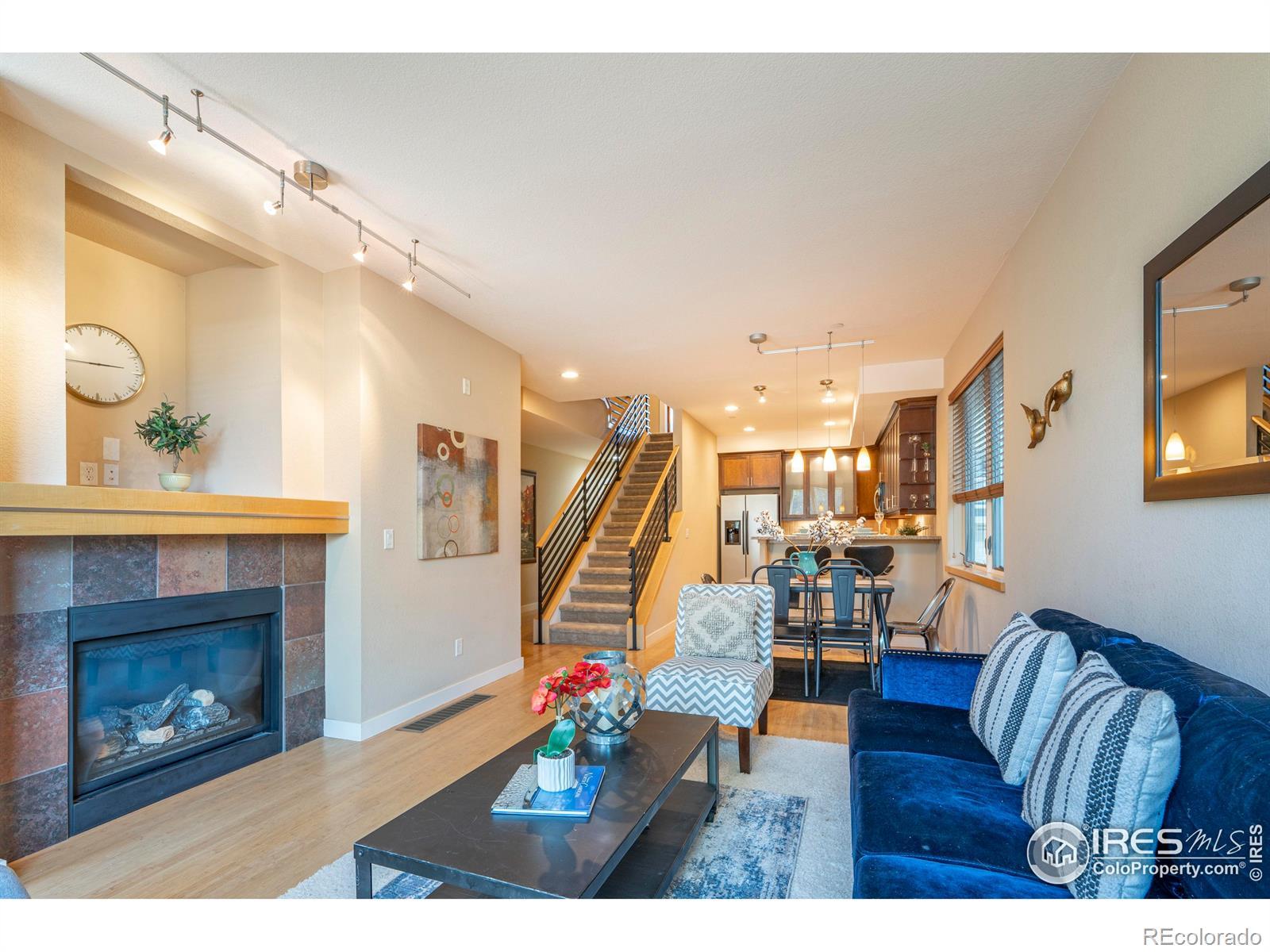Find us on...
Dashboard
- 3 Beds
- 4 Baths
- 1,815 Sqft
- 1.16 Acres
New Search X
5060 Pierre Street E
MOTIVATED SELLERS ARE WILLING TO PAY ONE YEAR OF HOA DUES! Step into refined luxury with this stunning end-unit townhome in the coveted Dakota Ridge neighborhood. Designed with the sophistication of an urban loft, this home pairs contemporary style with the natural beauty of Boulder-nestled directly across from a serene park and just steps from world-class hiking and biking trails. The gourmet kitchen is a chef's dream, boasting sleek euro-style cabinetry with touch controlled lighting, granite countertops, and high-end stainless steel appliances. The open-concept living space flows effortlessly, perfect for entertaining or quiet evenings at home. Upstairs, you'll find two spacious bedrooms, each with its own private en-suite bathroom and balcony to enjoy sweeping mountain views. The primary suite features dual closets and a spa-inspired 5-piece bath, offering a true retreat. A third-level bedroom provides ultimate privacy with its own en-suite bath, balcony, and a unique, corner picture window, a detail not found in other Sunstone models. This home has been meticulously maintained and the HOA replaced flashing last year along with painting the exterior. Don't miss this rare opportunity to live in one of Boulder's most desirable neighborhoods where design, location, and lifestyle align. Note: This was Markel's model home and has all the builder upgrades. End-unit provides many more windows, amazing natural light and views of the mountains.
Listing Office: Compass - Boulder 
Essential Information
- MLS® #IR1038470
- Price$1,099,000
- Bedrooms3
- Bathrooms4.00
- Full Baths3
- Half Baths1
- Square Footage1,815
- Acres1.16
- Year Built2007
- TypeResidential
- Sub-TypeCondominium
- StyleContemporary
- StatusActive
Community Information
- Address5060 Pierre Street E
- SubdivisionDakota Ridge Residence Condos
- CityBoulder
- CountyBoulder
- StateCO
- Zip Code80304
Amenities
- AmenitiesClubhouse, Park, Trail(s)
- Parking Spaces2
- # of Garages2
- ViewMountain(s)
Utilities
Cable Available, Electricity Available, Internet Access (Wired), Natural Gas Available
Interior
- HeatingForced Air
- CoolingCentral Air
- FireplaceYes
- FireplacesGas, Living Room
- StoriesThree Or More
Interior Features
Five Piece Bath, Open Floorplan, Primary Suite, Walk-In Closet(s)
Appliances
Dishwasher, Disposal, Dryer, Microwave, Oven, Refrigerator, Washer
Exterior
- Exterior FeaturesBalcony
- WindowsWindow Coverings
- RoofComposition
School Information
- DistrictBoulder Valley RE 2
- ElementaryFoothill
- MiddleCentennial
- HighBoulder
Additional Information
- Date ListedJuly 11th, 2025
- ZoningRM-1
Listing Details
 Compass - Boulder
Compass - Boulder
 Terms and Conditions: The content relating to real estate for sale in this Web site comes in part from the Internet Data eXchange ("IDX") program of METROLIST, INC., DBA RECOLORADO® Real estate listings held by brokers other than RE/MAX Professionals are marked with the IDX Logo. This information is being provided for the consumers personal, non-commercial use and may not be used for any other purpose. All information subject to change and should be independently verified.
Terms and Conditions: The content relating to real estate for sale in this Web site comes in part from the Internet Data eXchange ("IDX") program of METROLIST, INC., DBA RECOLORADO® Real estate listings held by brokers other than RE/MAX Professionals are marked with the IDX Logo. This information is being provided for the consumers personal, non-commercial use and may not be used for any other purpose. All information subject to change and should be independently verified.
Copyright 2025 METROLIST, INC., DBA RECOLORADO® -- All Rights Reserved 6455 S. Yosemite St., Suite 500 Greenwood Village, CO 80111 USA
Listing information last updated on October 18th, 2025 at 5:48pm MDT.






































