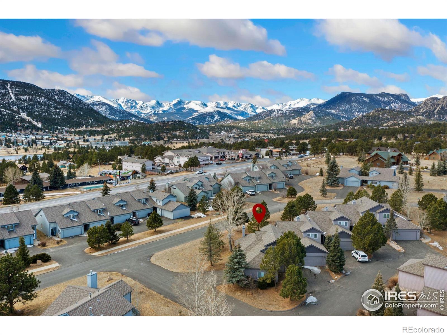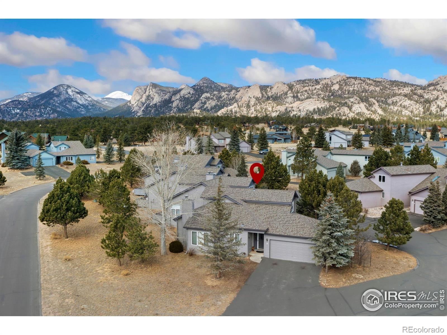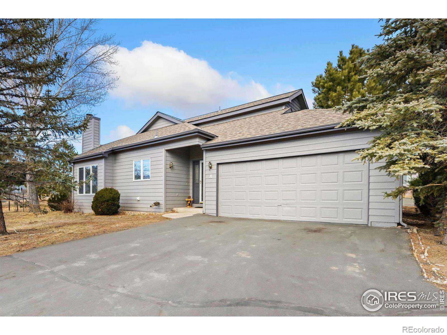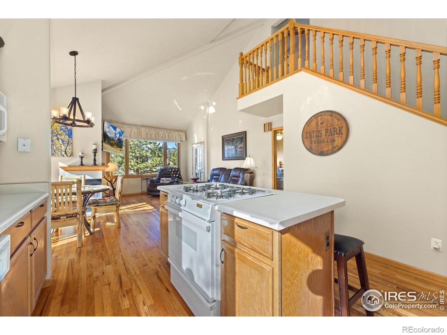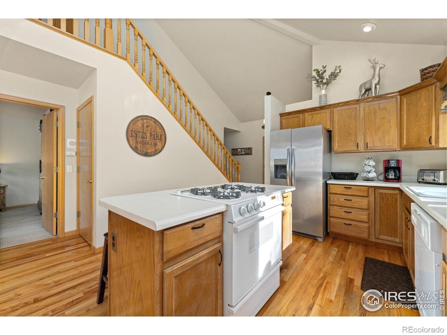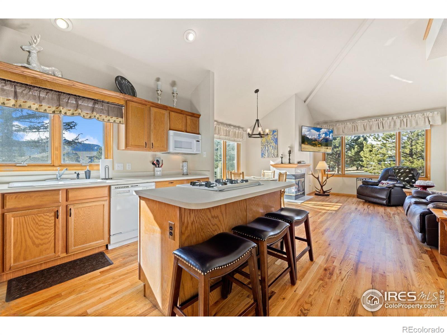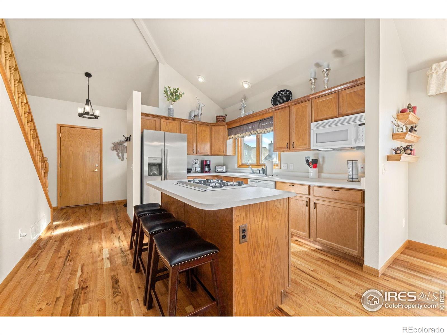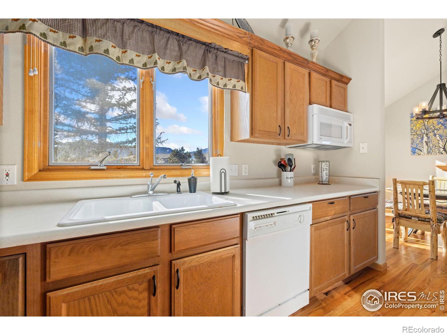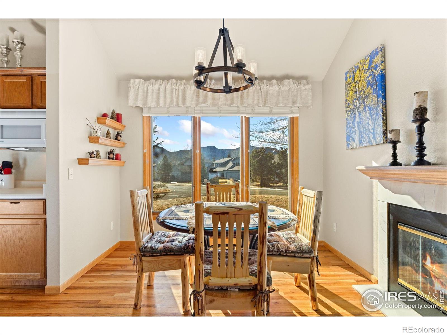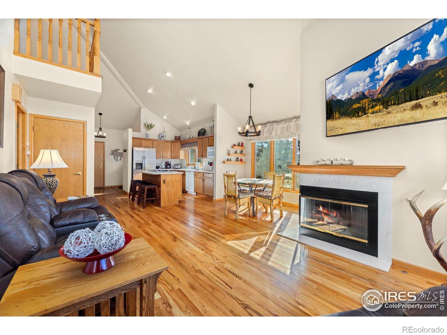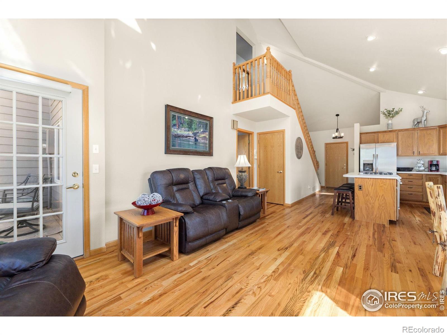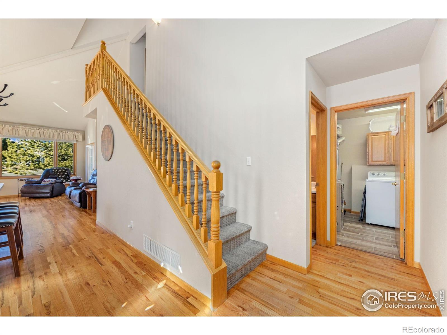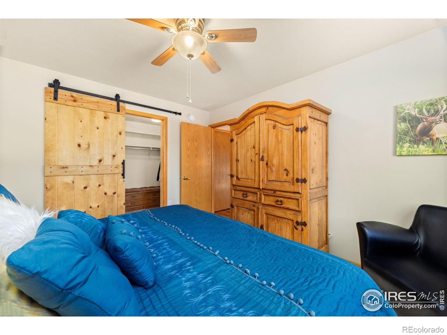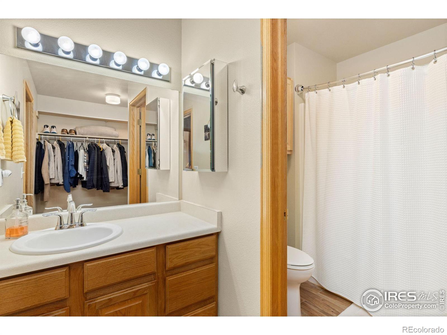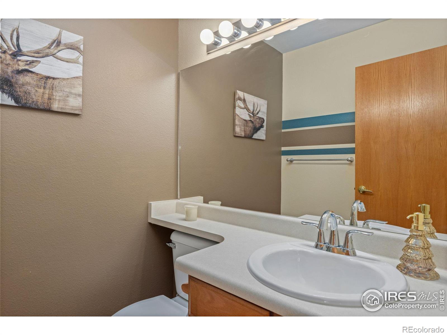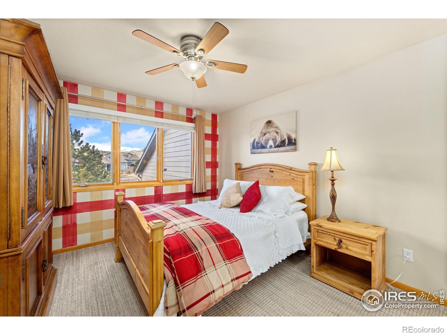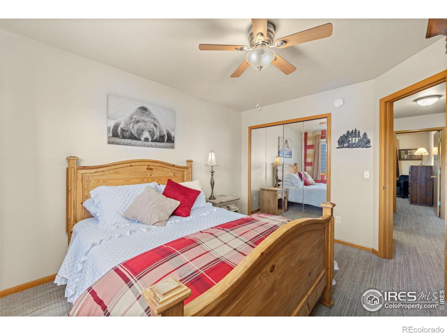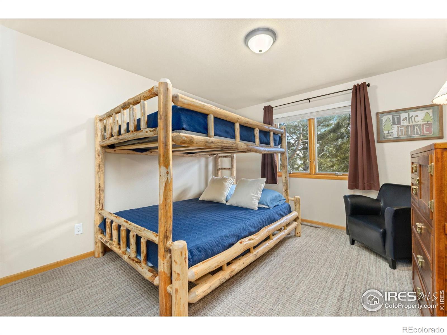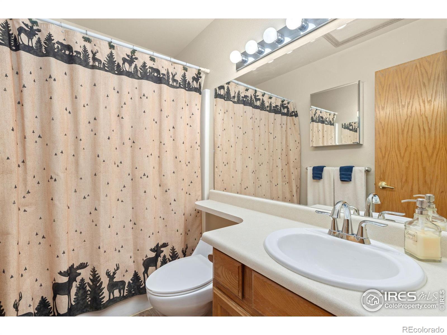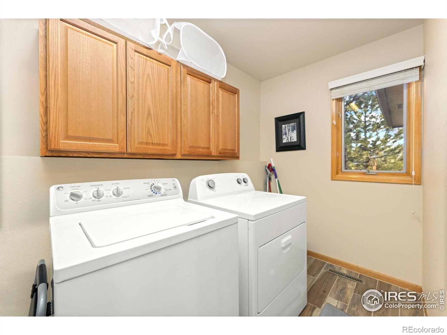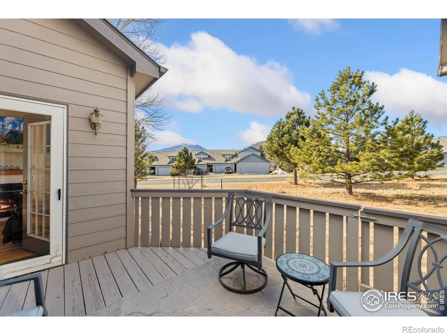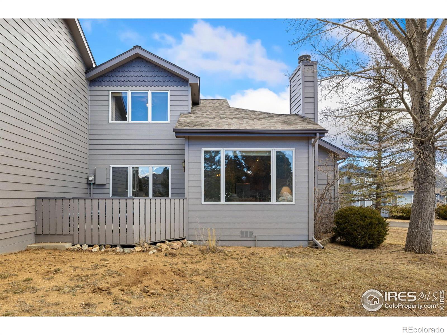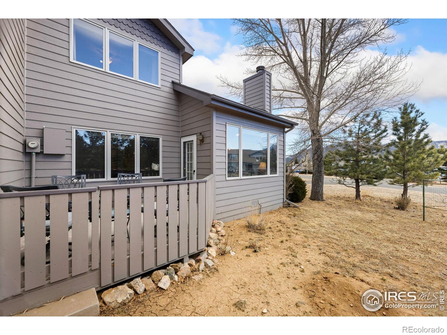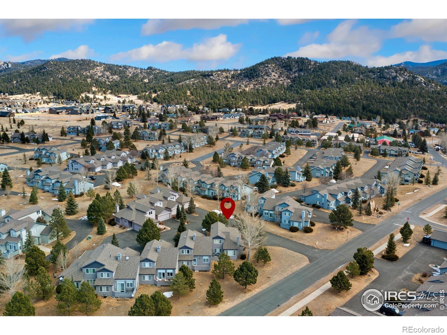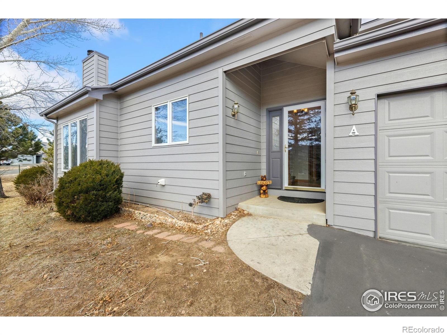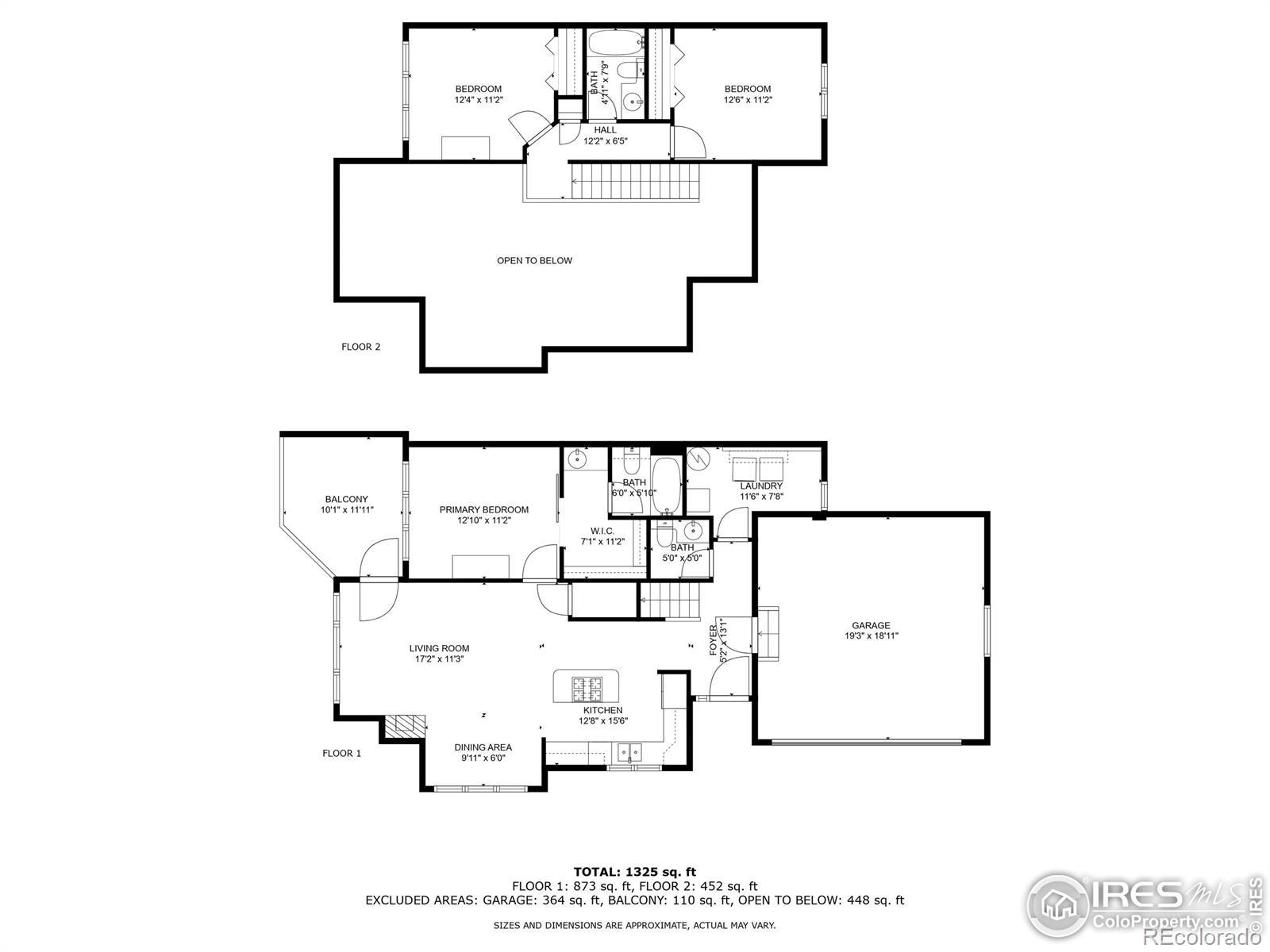Find us on...
Dashboard
- 3 Beds
- 3 Baths
- 1,367 Sqft
- .03 Acres
New Search X
1437 Raven Circle A
Mountain Views, Timeless Comfort - Welcome to Ranch Meadow. This beautifully cared-for 3-bedroom, 3-bath condo offers effortless mountain living with panoramic views and thoughtful design throughout. Whether you're seeking a full-time home or a turn-key mountain retreat, this is the Estes Park lifestyle at its best. Step into an open-concept living space where vaulted ceilings and natural light welcome you. The gas fireplace anchors the living room-perfect for cozy evenings after a day on the trails. The kitchen is both functional and inviting, featuring warm wood cabinetry, generous counter space, and a center island with a gas cooktop-ideal for casual meals or hosting friends. Enjoy dinner with a view in the dining area, where expansive windows frame the surrounding peaks. The main-level primary suite offers privacy and comfort, complete with an en-suite bath and large windows to take in the scenery. Upstairs, two spacious bedrooms offer flexibility for guests or work-from-home space. Step outside to a private deck and savor your morning coffee against a backdrop of towering peaks and Colorado blue skies. An attached 2-car garage provides ample room for your bikes, gear, and all the tools of mountain adventure. Tucked in the desirable Ranch Meadow community, this home offers low-maintenance living so you can focus on what matters most-hiking, wildlife watching, and enjoying the best of Estes Park.
Listing Office: eXp Realty - Inspired Living Group 
Essential Information
- MLS® #IR1038478
- Price$569,000
- Bedrooms3
- Bathrooms3.00
- Full Baths2
- Half Baths1
- Square Footage1,367
- Acres0.03
- Year Built1997
- TypeResidential
- Sub-TypeCondominium
- StatusPending
Community Information
- Address1437 Raven Circle A
- SubdivisionRanch Meadow Condos
- CityEstes Park
- CountyLarimer
- StateCO
- Zip Code80517
Amenities
- Parking Spaces2
- # of Garages2
- ViewMountain(s)
Utilities
Cable Available, Electricity Available, Electricity Connected, Internet Access (Wired), Natural Gas Available, Natural Gas Connected
Interior
- HeatingForced Air
- CoolingCeiling Fan(s)
- FireplaceYes
- FireplacesGas, Gas Log, Living Room
- StoriesTwo
Interior Features
Kitchen Island, Open Floorplan, Vaulted Ceiling(s), Walk-In Closet(s)
Appliances
Dishwasher, Disposal, Dryer, Microwave, Oven, Refrigerator, Washer
Exterior
- Lot DescriptionLevel
- RoofComposition
Windows
Double Pane Windows, Window Coverings
School Information
- DistrictEstes Park R-3
- ElementaryEstes Park
- MiddleEstes Park
- HighEstes Park
Additional Information
- Date ListedJuly 7th, 2025
- ZoningRES
Listing Details
eXp Realty - Inspired Living Group
 Terms and Conditions: The content relating to real estate for sale in this Web site comes in part from the Internet Data eXchange ("IDX") program of METROLIST, INC., DBA RECOLORADO® Real estate listings held by brokers other than RE/MAX Professionals are marked with the IDX Logo. This information is being provided for the consumers personal, non-commercial use and may not be used for any other purpose. All information subject to change and should be independently verified.
Terms and Conditions: The content relating to real estate for sale in this Web site comes in part from the Internet Data eXchange ("IDX") program of METROLIST, INC., DBA RECOLORADO® Real estate listings held by brokers other than RE/MAX Professionals are marked with the IDX Logo. This information is being provided for the consumers personal, non-commercial use and may not be used for any other purpose. All information subject to change and should be independently verified.
Copyright 2026 METROLIST, INC., DBA RECOLORADO® -- All Rights Reserved 6455 S. Yosemite St., Suite 500 Greenwood Village, CO 80111 USA
Listing information last updated on February 4th, 2026 at 8:33am MST.

