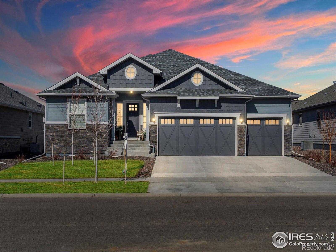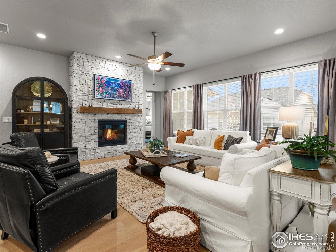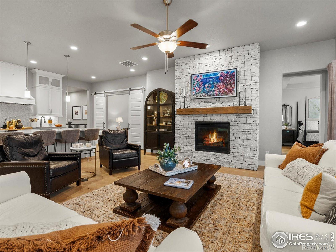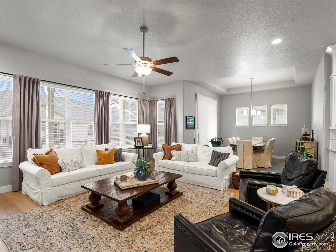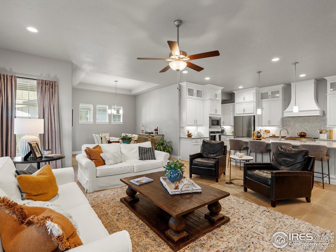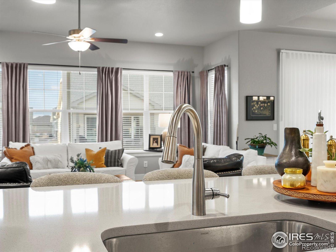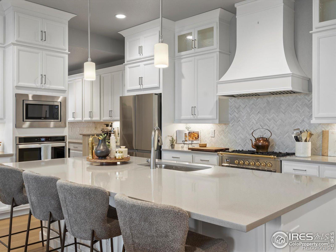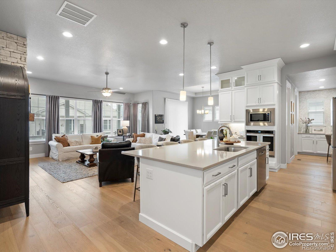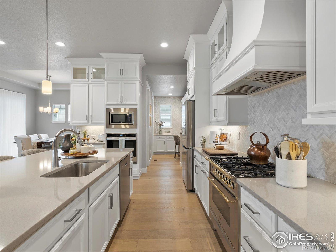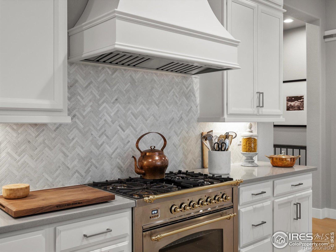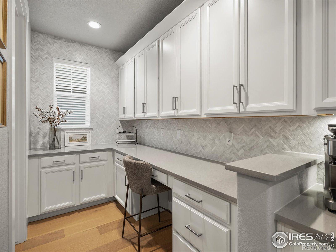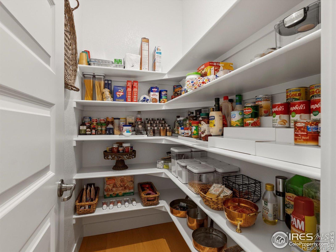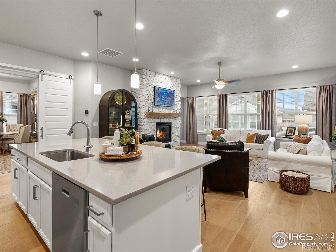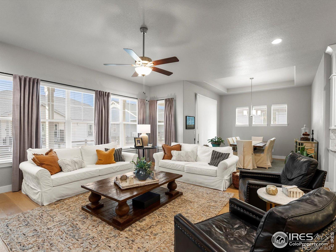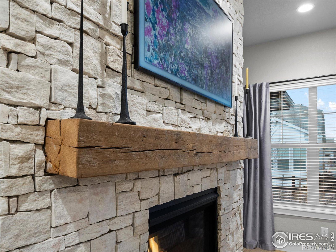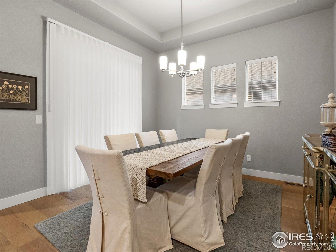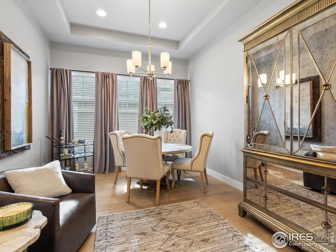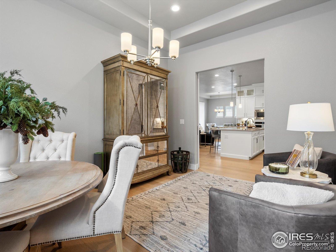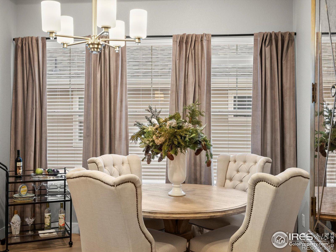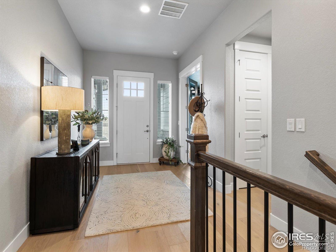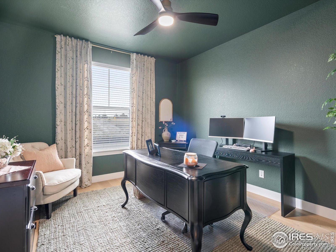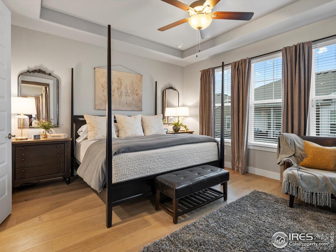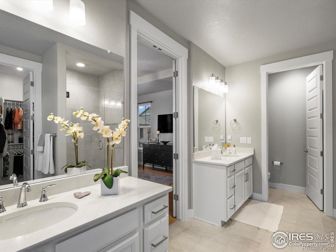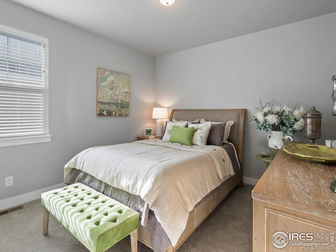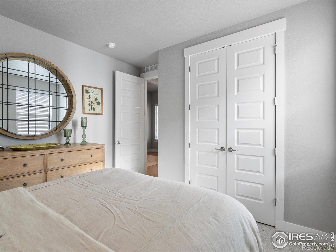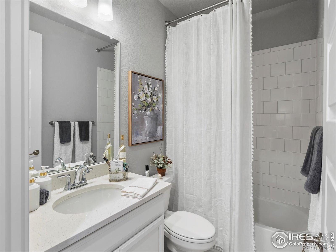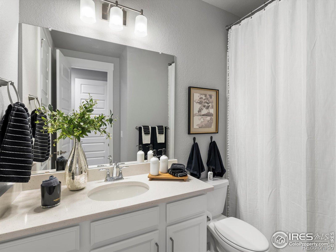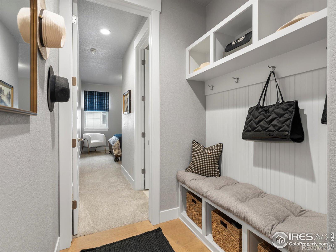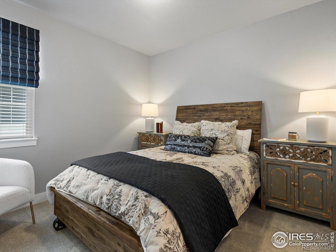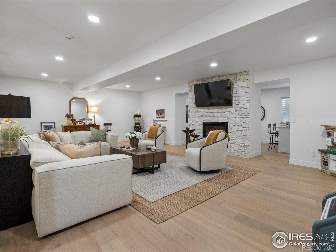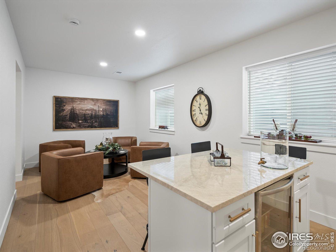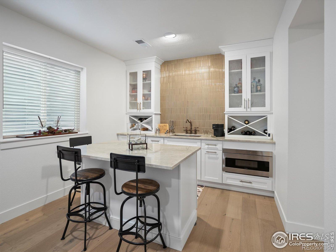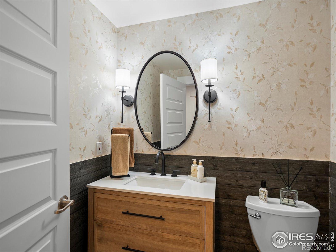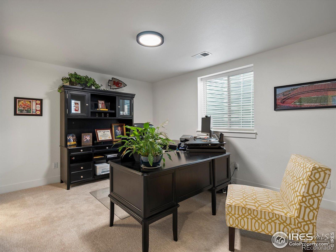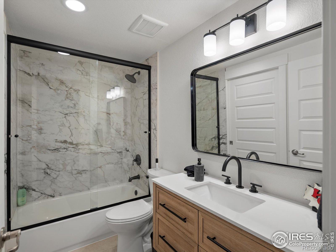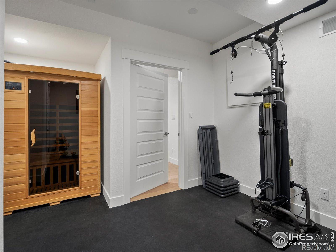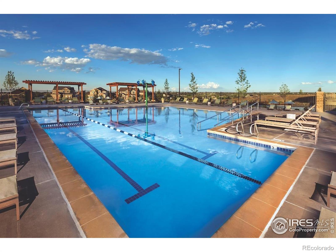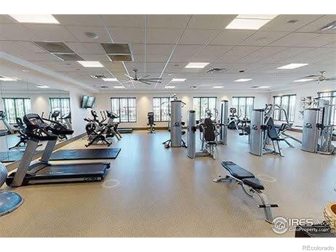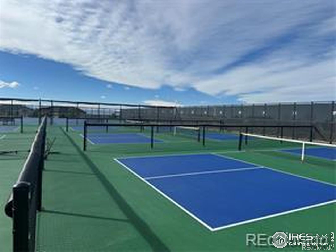Find us on...
Dashboard
- 4 Beds
- 5 Baths
- 4,140 Sqft
- .18 Acres
New Search X
9035 S Shawnee Court
New backyard landscaping installed. Experience luxury living at its finest in this impeccably designed ranch-style home, nestled in the sought-after Inspiration 55+ community. Every detail has been thoughtfully curated, from the brand-new wide-plank European White Oak flooring to the high-end upgrades that elevate this home to perfection. Gourmet Kitchen & Open Living Spaces. The heart of the home is a chef's dream, featuring a 36" professional gas range, custom range hood, quartz countertops, stainless steel appliances, a walk-in pantry, and a convenient workstation/office nook. The expansive kitchen island flows seamlessly into the great room and spacious dining area-ideal for entertaining. Elegant Primary Suite & Main-Level Convenience. Retreat to the lavish main-floor primary suite, complete with a spa-like ensuite bath boasting an oversized dual-head shower, his-and-hers vanities, and generous closets. The brilliant floor plan also includes a main-floor laundry room, large secondary bedrooms, a versatile bonus room (perfect for a den or library), and a private study. Entertainer's Dream Basement. The professionally finished basement is an entertainer's paradise, featuring a stylish wet bar/game room, a spacious family room with a cozy fireplace (perfect for movie nights), a guest suite with a private ensuite, and a dedicated exercise room. Resort-Style Amenities & Prime Location. Live the ultimate 55+ lifestyle with access to the community's clubhouse, outdoor pool, tennis courts, fitness center, hot tub, concierge services, and scenic trails. Enjoy effortless access to I-470, shopping, dining, and parks-making every day both convenient and carefree. Don't miss the chance to own this custom-quality ranch where luxury meets comfort in one of Aurora's most desirable neighborhoods. Schedule your showing today!
Listing Office: MB/Kell & Company 
Essential Information
- MLS® #IR1038513
- Price$995,000
- Bedrooms4
- Bathrooms5.00
- Full Baths3
- Half Baths1
- Square Footage4,140
- Acres0.18
- Year Built2023
- TypeResidential
- Sub-TypeSingle Family Residence
- StatusActive
Community Information
- Address9035 S Shawnee Court
- SubdivisionInspiration
- CityAurora
- CountyDouglas
- StateCO
- Zip Code80016
Amenities
- Parking Spaces3
- ParkingOversized
- # of Garages3
Amenities
Business Center, Clubhouse, Fitness Center, Park, Playground, Pool, Spa/Hot Tub, Tennis Court(s), Trail(s)
Utilities
Cable Available, Electricity Available, Natural Gas Available
Interior
- HeatingForced Air
- CoolingCentral Air
- FireplaceYes
- FireplacesBasement, Gas, Great Room
- StoriesOne
Interior Features
Eat-in Kitchen, Kitchen Island, Open Floorplan, Pantry, Primary Suite, Vaulted Ceiling(s), Walk-In Closet(s), Wet Bar
Appliances
Dishwasher, Microwave, Oven, Refrigerator
Exterior
- Lot DescriptionLevel, Sprinklers In Front
- RoofComposition
- FoundationSlab
Windows
Double Pane Windows, Window Coverings
School Information
- DistrictDouglas RE-1
- ElementaryPine Lane Prim/Inter
- MiddleSierra
- HighChaparral
Additional Information
- Date ListedJuly 7th, 2025
- ZoningRES
Listing Details
 MB/Kell & Company
MB/Kell & Company
 Terms and Conditions: The content relating to real estate for sale in this Web site comes in part from the Internet Data eXchange ("IDX") program of METROLIST, INC., DBA RECOLORADO® Real estate listings held by brokers other than RE/MAX Professionals are marked with the IDX Logo. This information is being provided for the consumers personal, non-commercial use and may not be used for any other purpose. All information subject to change and should be independently verified.
Terms and Conditions: The content relating to real estate for sale in this Web site comes in part from the Internet Data eXchange ("IDX") program of METROLIST, INC., DBA RECOLORADO® Real estate listings held by brokers other than RE/MAX Professionals are marked with the IDX Logo. This information is being provided for the consumers personal, non-commercial use and may not be used for any other purpose. All information subject to change and should be independently verified.
Copyright 2025 METROLIST, INC., DBA RECOLORADO® -- All Rights Reserved 6455 S. Yosemite St., Suite 500 Greenwood Village, CO 80111 USA
Listing information last updated on December 23rd, 2025 at 8:48am MST.

