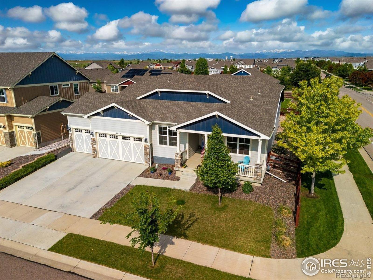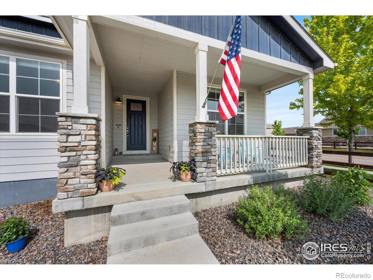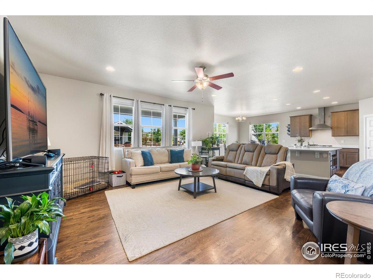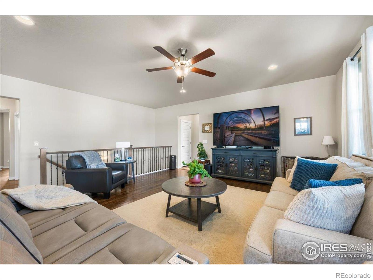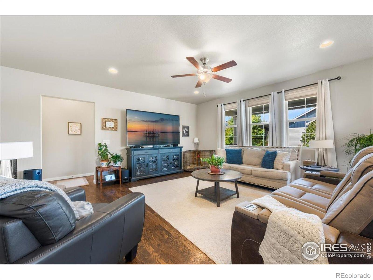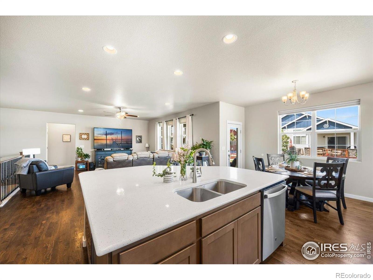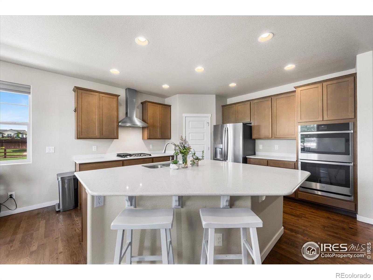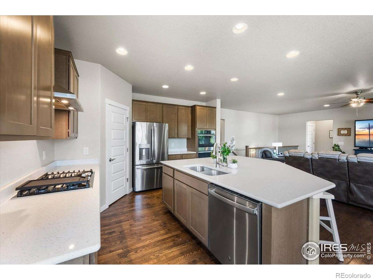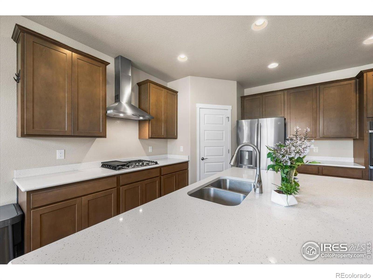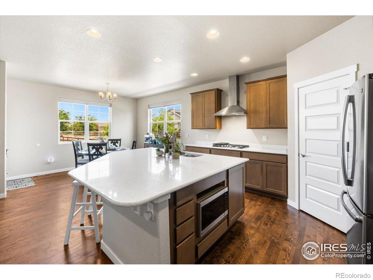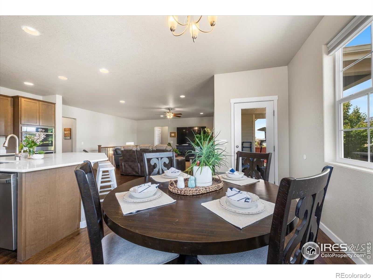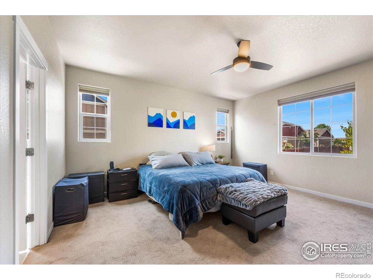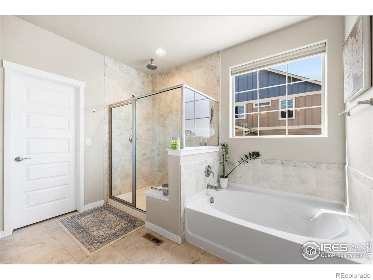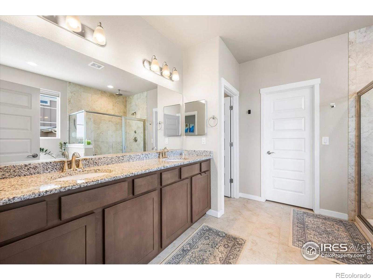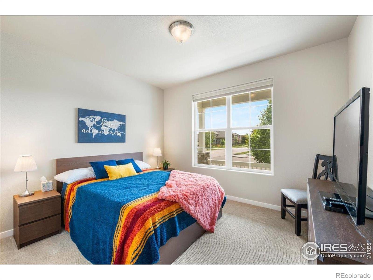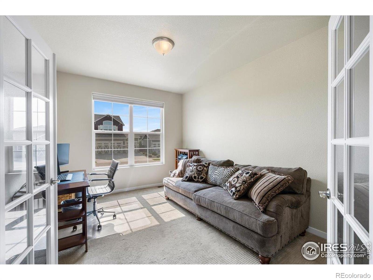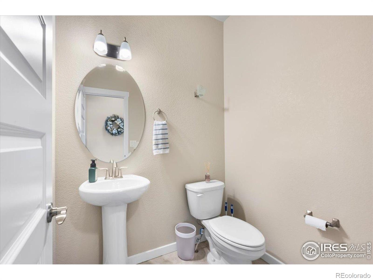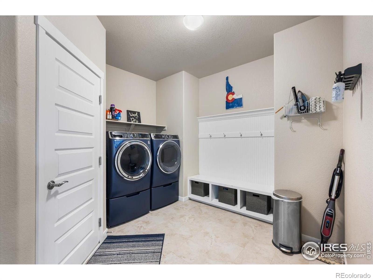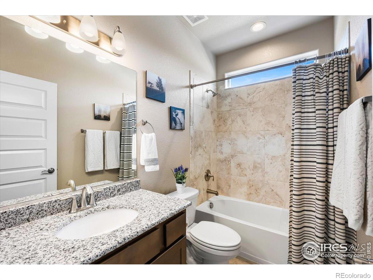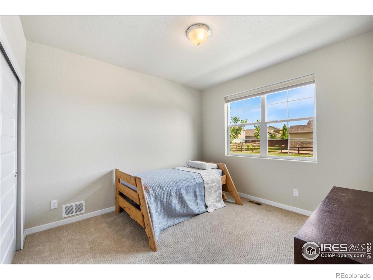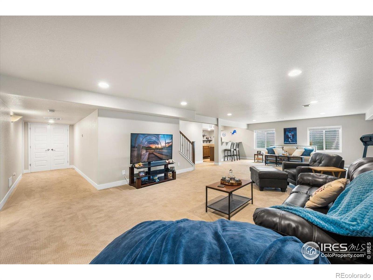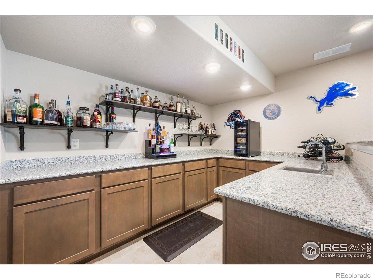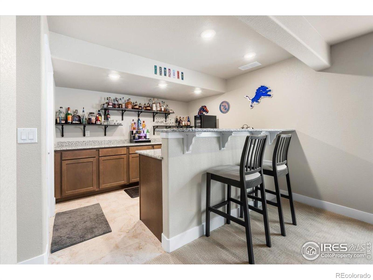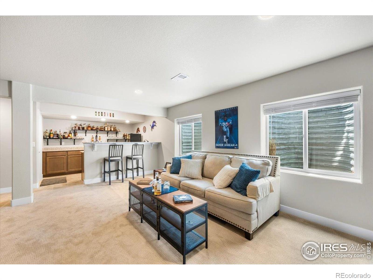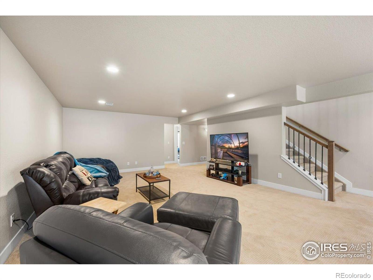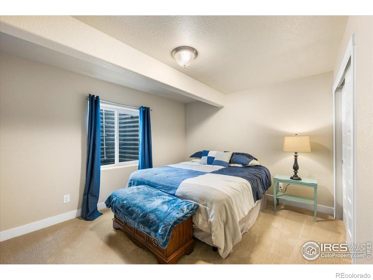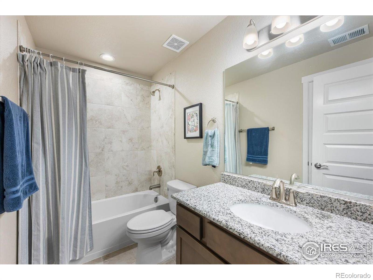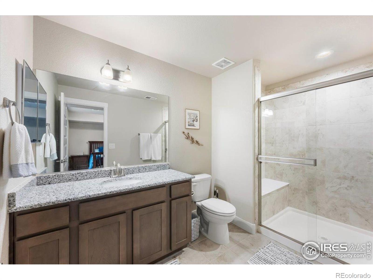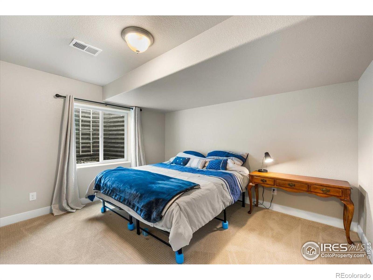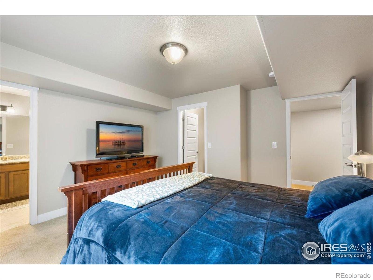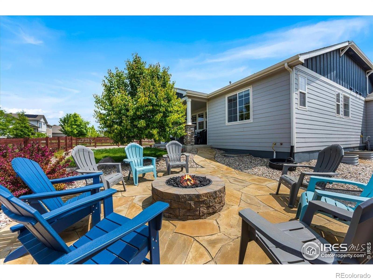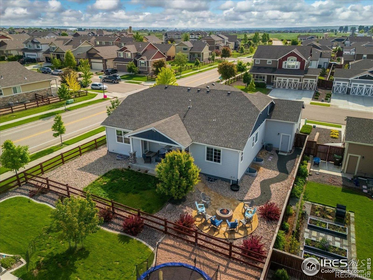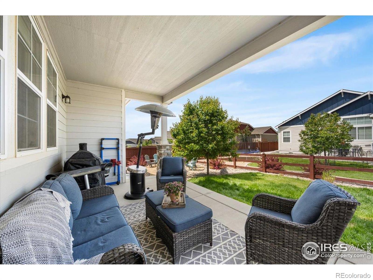Find us on...
Dashboard
- 6 Beds
- 5 Baths
- 4,061 Sqft
- .18 Acres
New Search X
2150 Crop Row Drive
Welcome to your dream home in the sought-after Raindance community! This stunning ranch-style residence offers an impressive 6 bedrooms and 5 bathrooms, perfectly designed for comfortable living and entertaining. Situated on a spacious corner lot, this home combines elegance and functionality.Step inside to find a bright and open layout featuring a dedicated office, a spacious great room, and a chef's kitchen complete with a large island, ample cabinetry, and generous counter space. The main level boasts 3 bedrooms including a luxurious primary suite with a spa-like ensuite and walk-in closet.Downstairs, the fully finished basement is an entertainer's paradise! Enjoy a custom wet bar, expansive rec area, and 3 additional bedrooms-including one with a private ensuite and walk-in closet. You'll also find a large unfinished storage space, ideal for organizing your seasonal decor, gear, and more.With abundant closets throughout, this home offers no shortage of storage. Located in the vibrant Raindance community with access to parks, trails, golf, and resort-style amenities, this is Colorado living at its best!Don't miss your chance to own this spacious and thoughtfully designed home-schedule your private tour today!
Listing Office: Keller Williams Realty NoCo 
Essential Information
- MLS® #IR1038523
- Price$755,000
- Bedrooms6
- Bathrooms5.00
- Full Baths4
- Half Baths1
- Square Footage4,061
- Acres0.18
- Year Built2019
- TypeResidential
- Sub-TypeSingle Family Residence
- StyleContemporary
- StatusPending
Community Information
- Address2150 Crop Row Drive
- SubdivisionRaindance
- CityWindsor
- CountyWeld
- StateCO
- Zip Code80550
Amenities
- AmenitiesPark, Pool, Trail(s)
- Parking Spaces3
- # of Garages3
Utilities
Cable Available, Electricity Available, Natural Gas Available
Interior
- HeatingForced Air
- CoolingCentral Air
- StoriesOne
Interior Features
Eat-in Kitchen, Kitchen Island, Open Floorplan, Pantry, Walk-In Closet(s), Wet Bar
Appliances
Bar Fridge, Dishwasher, Double Oven, Microwave, Oven
Exterior
- WindowsWindow Coverings
- RoofComposition
Lot Description
Corner Lot, Level, Sprinklers In Front
School Information
- DistrictWeld RE-4
- ElementaryOther
- MiddleOther
- HighWindsor
Additional Information
- Date ListedJuly 8th, 2025
- ZoningResid-Impr
Listing Details
 Keller Williams Realty NoCo
Keller Williams Realty NoCo
 Terms and Conditions: The content relating to real estate for sale in this Web site comes in part from the Internet Data eXchange ("IDX") program of METROLIST, INC., DBA RECOLORADO® Real estate listings held by brokers other than RE/MAX Professionals are marked with the IDX Logo. This information is being provided for the consumers personal, non-commercial use and may not be used for any other purpose. All information subject to change and should be independently verified.
Terms and Conditions: The content relating to real estate for sale in this Web site comes in part from the Internet Data eXchange ("IDX") program of METROLIST, INC., DBA RECOLORADO® Real estate listings held by brokers other than RE/MAX Professionals are marked with the IDX Logo. This information is being provided for the consumers personal, non-commercial use and may not be used for any other purpose. All information subject to change and should be independently verified.
Copyright 2026 METROLIST, INC., DBA RECOLORADO® -- All Rights Reserved 6455 S. Yosemite St., Suite 500 Greenwood Village, CO 80111 USA
Listing information last updated on February 26th, 2026 at 9:18pm MST.

