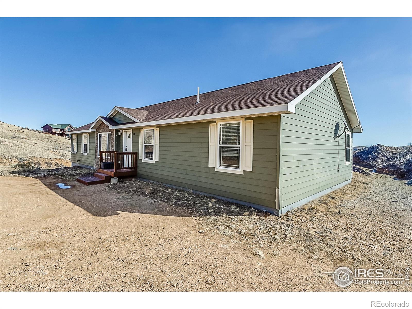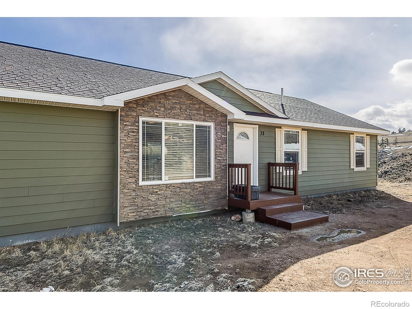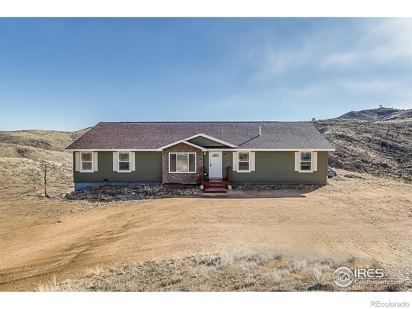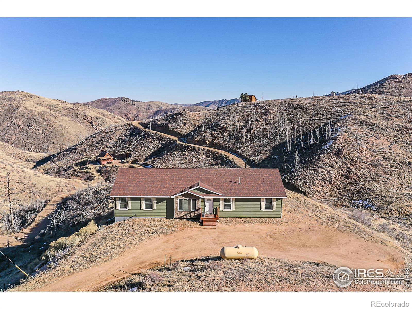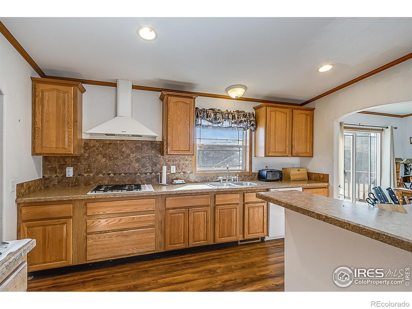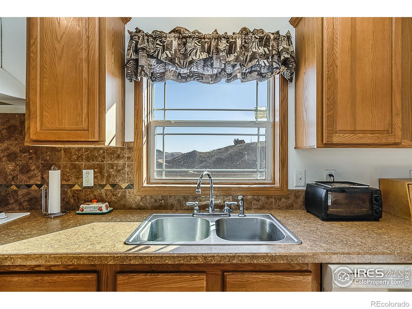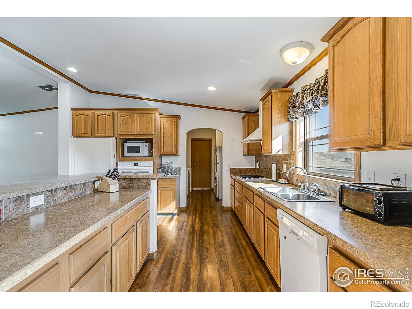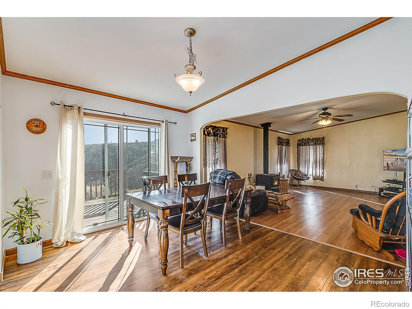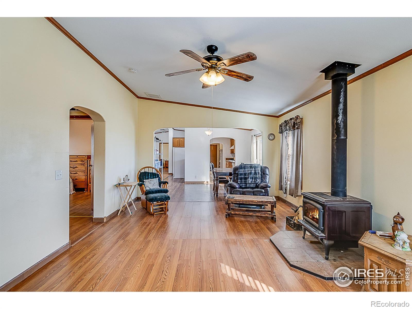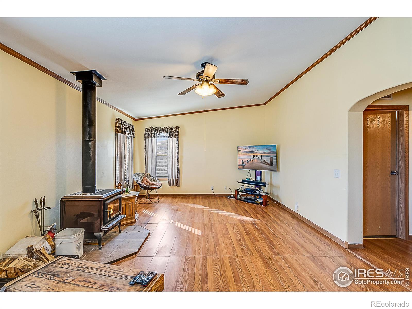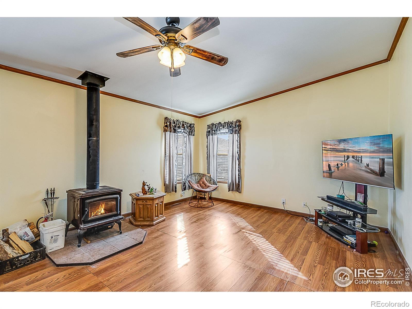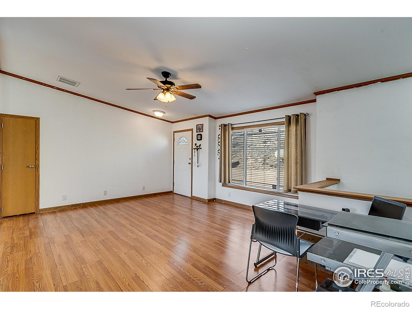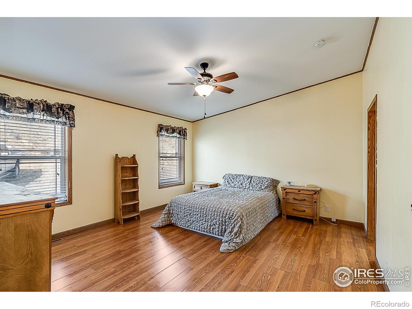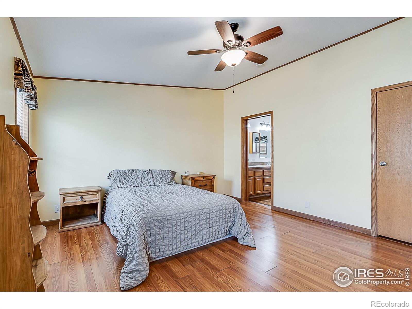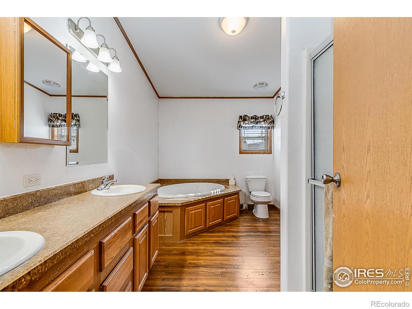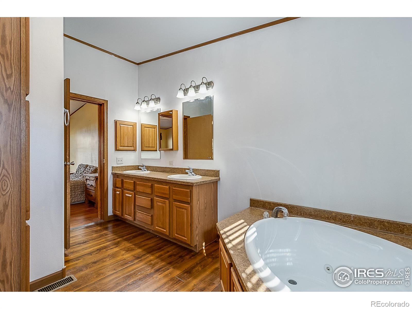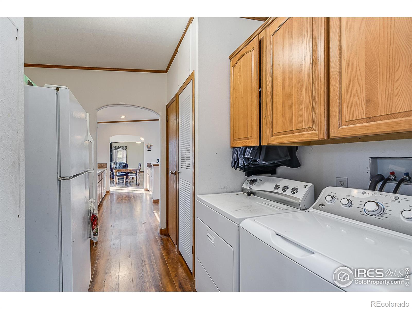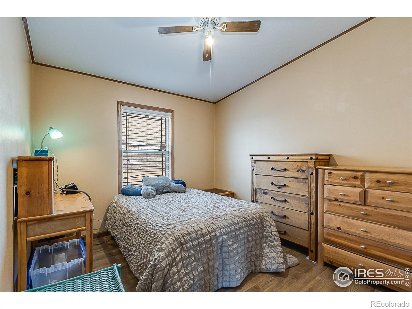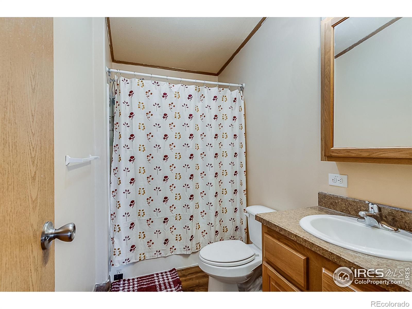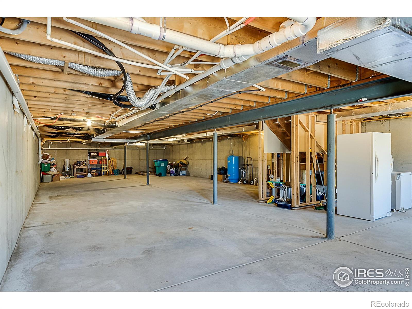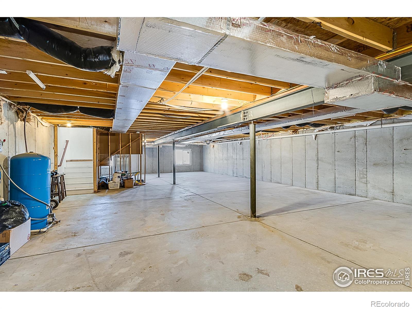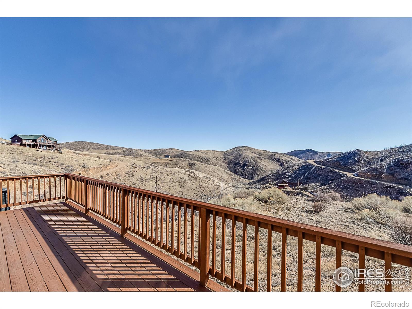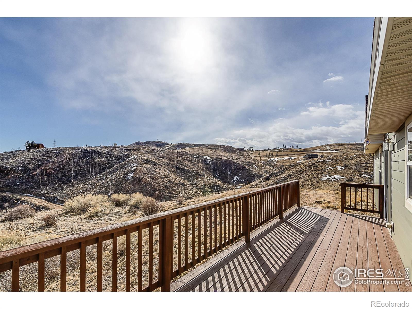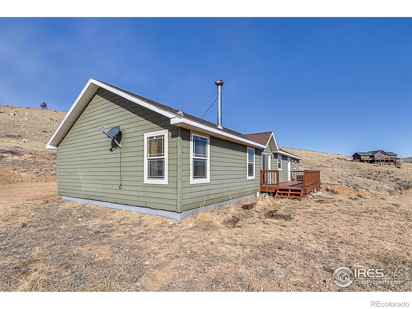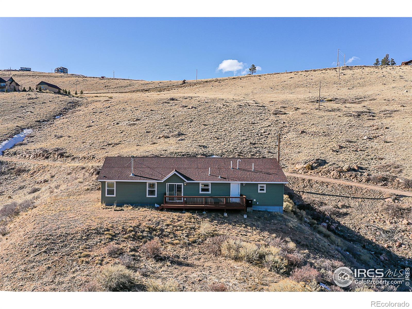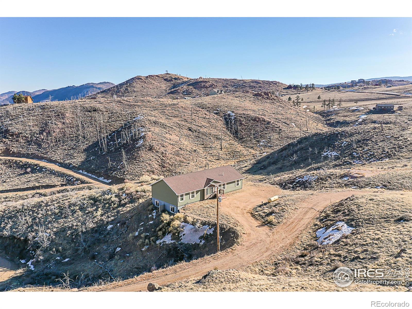Find us on...
Dashboard
- 3 Beds
- 2 Baths
- 1,990 Sqft
- 1.78 Acres
New Search X
38 Carson Peak Court
**SELLER IS OFFERING $10,000 IN BUYER CONCESSIONS AT CLOSING FOR CLOSING COSTS OR INTEREST RATE BUY DOWN! **Ranch-Style Home with Panoramic Views! Step into this inviting home featuring an open floor plan and vaulted ceilings that fill the space with natural light and a welcoming vibe. The open floor plan flows effortlessly the minute you step in. Kitchen is open to the dining and living areas - ideal for entertaining family and friends! The roomy primary suite offers a private retreat complete with a luxurious 5-piece bath. Two additional bedrooms and a full bath are located on the other side of the home. A cozy wood-burning stove adds warmth and character, perfect for relaxing evenings at home. NEW furnace in 2025! Another GREAT FEATURE about this home is the full unfinished basement that is bursting with potential - envision two more bedrooms, a home gym, or the ultimate rec room. Outside, enjoy breathtaking mountain and countryside views from the spacious deck - the perfect spot for morning coffee, evening sunsets, or simply soaking up the wide-open skies. Low annual HOA fees which include road and rec maintenance of GVM-Grade roads summer/plow in winter, with access to maintained trail system, open space, common areas, public drinking water, RV dump and Management. Trash service is optional and located at Gate 8 for $100/yr.
Listing Office: RE/MAX Alliance-Greeley 
Essential Information
- MLS® #IR1038754
- Price$390,000
- Bedrooms3
- Bathrooms2.00
- Full Baths2
- Square Footage1,990
- Acres1.78
- Year Built2013
- TypeResidential
- Sub-TypeSingle Family Residence
- StatusActive
Community Information
- Address38 Carson Peak Court
- SubdivisionGlacier View Meadows
- CityLivermore
- CountyLarimer
- StateCO
- Zip Code80536
Amenities
- AmenitiesTrail(s)
- Parking Spaces2
- ParkingRV Access/Parking
- ViewMountain(s), Plains
Utilities
Electricity Available, Internet Access (Wired)
Interior
- CoolingCeiling Fan(s), Central Air
- FireplaceYes
- FireplacesFree Standing, Living Room
- StoriesOne
Interior Features
Five Piece Bath, Open Floorplan, Vaulted Ceiling(s), Walk-In Closet(s)
Appliances
Dishwasher, Disposal, Microwave, Oven, Refrigerator
Heating
Forced Air, Propane, Wood Stove
Exterior
- WindowsWindow Coverings
- RoofComposition
Lot Description
Cul-De-Sac, Meadow, Open Space, Rolling Slope
School Information
- DistrictPoudre R-1
- ElementaryLivermore
- MiddleCache La Poudre
- HighPoudre
Additional Information
- Date ListedJuly 9th, 2025
- ZoningE
Listing Details
 RE/MAX Alliance-Greeley
RE/MAX Alliance-Greeley
 Terms and Conditions: The content relating to real estate for sale in this Web site comes in part from the Internet Data eXchange ("IDX") program of METROLIST, INC., DBA RECOLORADO® Real estate listings held by brokers other than RE/MAX Professionals are marked with the IDX Logo. This information is being provided for the consumers personal, non-commercial use and may not be used for any other purpose. All information subject to change and should be independently verified.
Terms and Conditions: The content relating to real estate for sale in this Web site comes in part from the Internet Data eXchange ("IDX") program of METROLIST, INC., DBA RECOLORADO® Real estate listings held by brokers other than RE/MAX Professionals are marked with the IDX Logo. This information is being provided for the consumers personal, non-commercial use and may not be used for any other purpose. All information subject to change and should be independently verified.
Copyright 2025 METROLIST, INC., DBA RECOLORADO® -- All Rights Reserved 6455 S. Yosemite St., Suite 500 Greenwood Village, CO 80111 USA
Listing information last updated on December 25th, 2025 at 4:34am MST.

