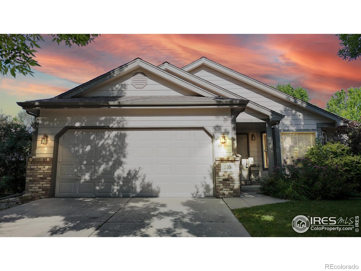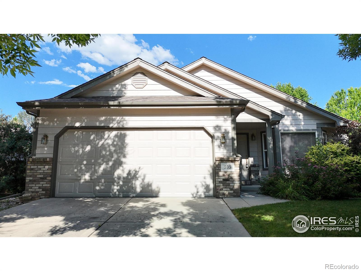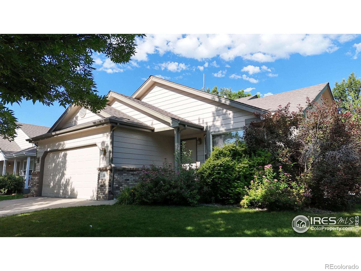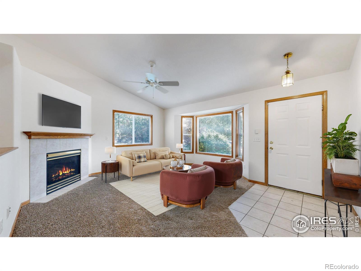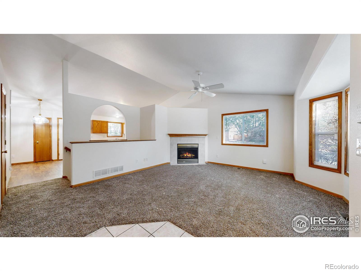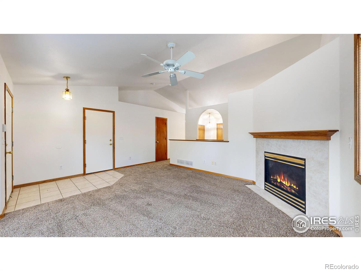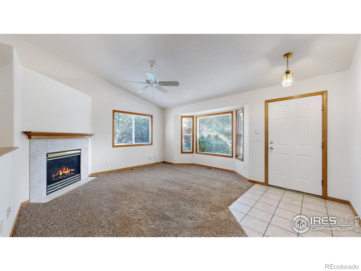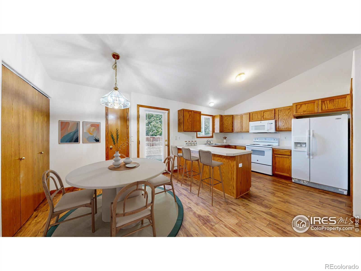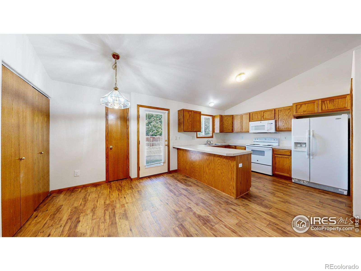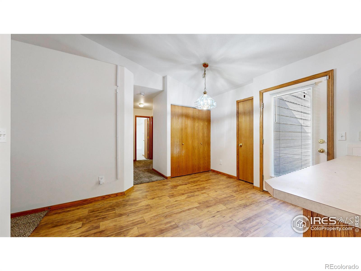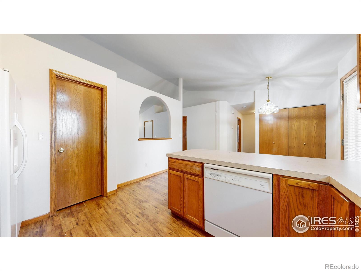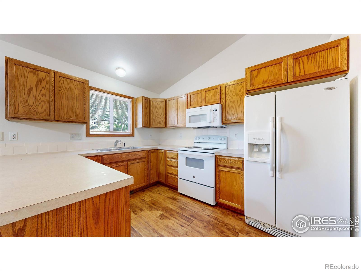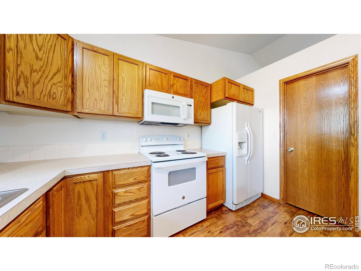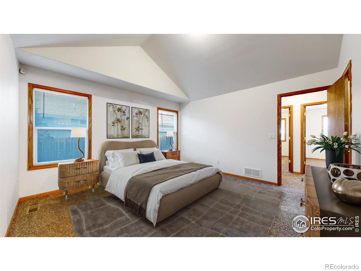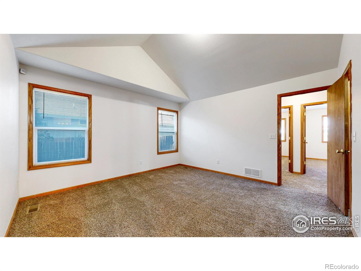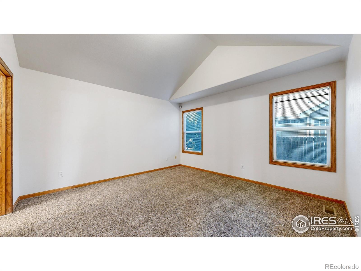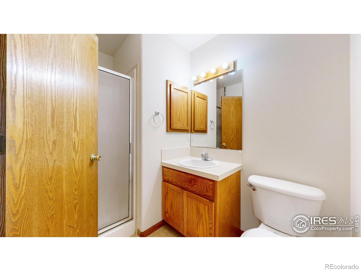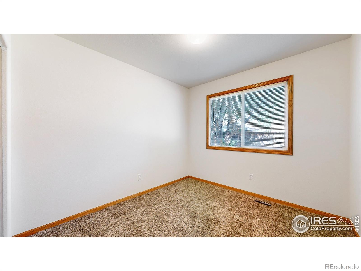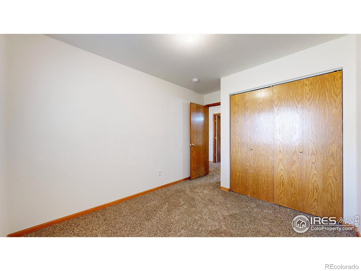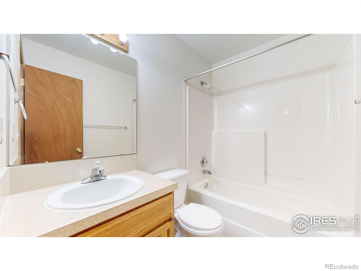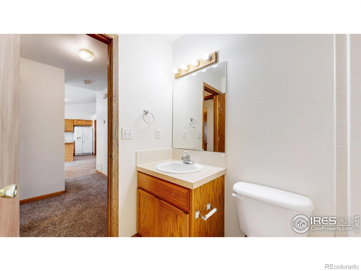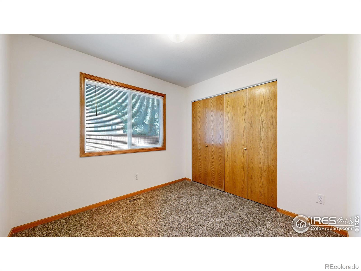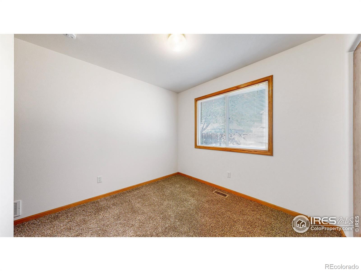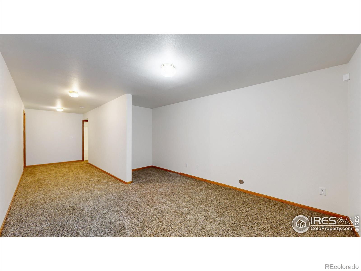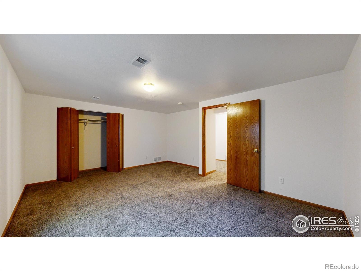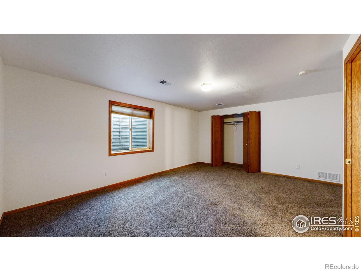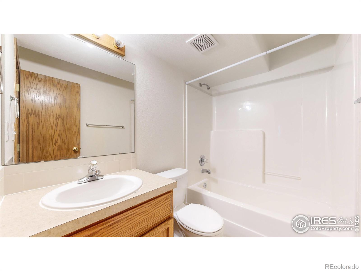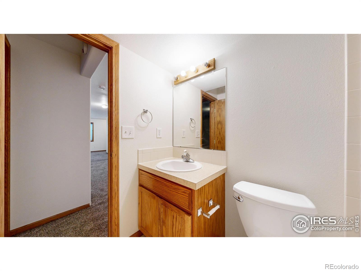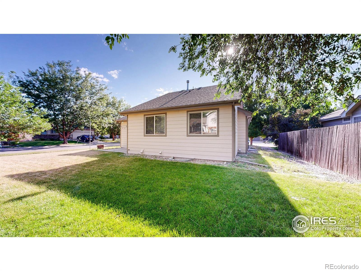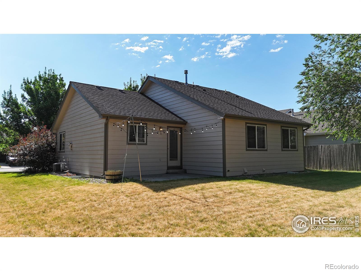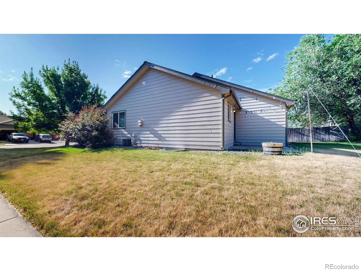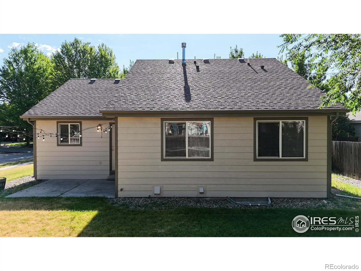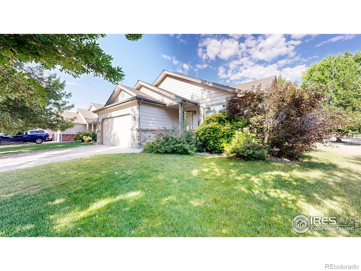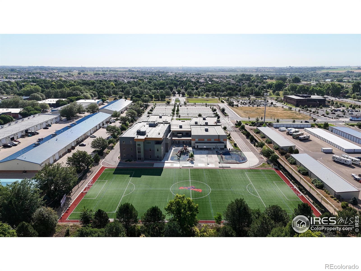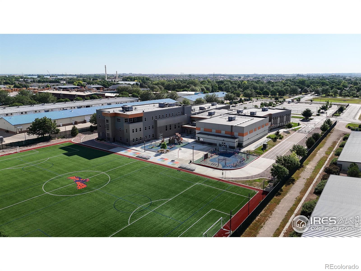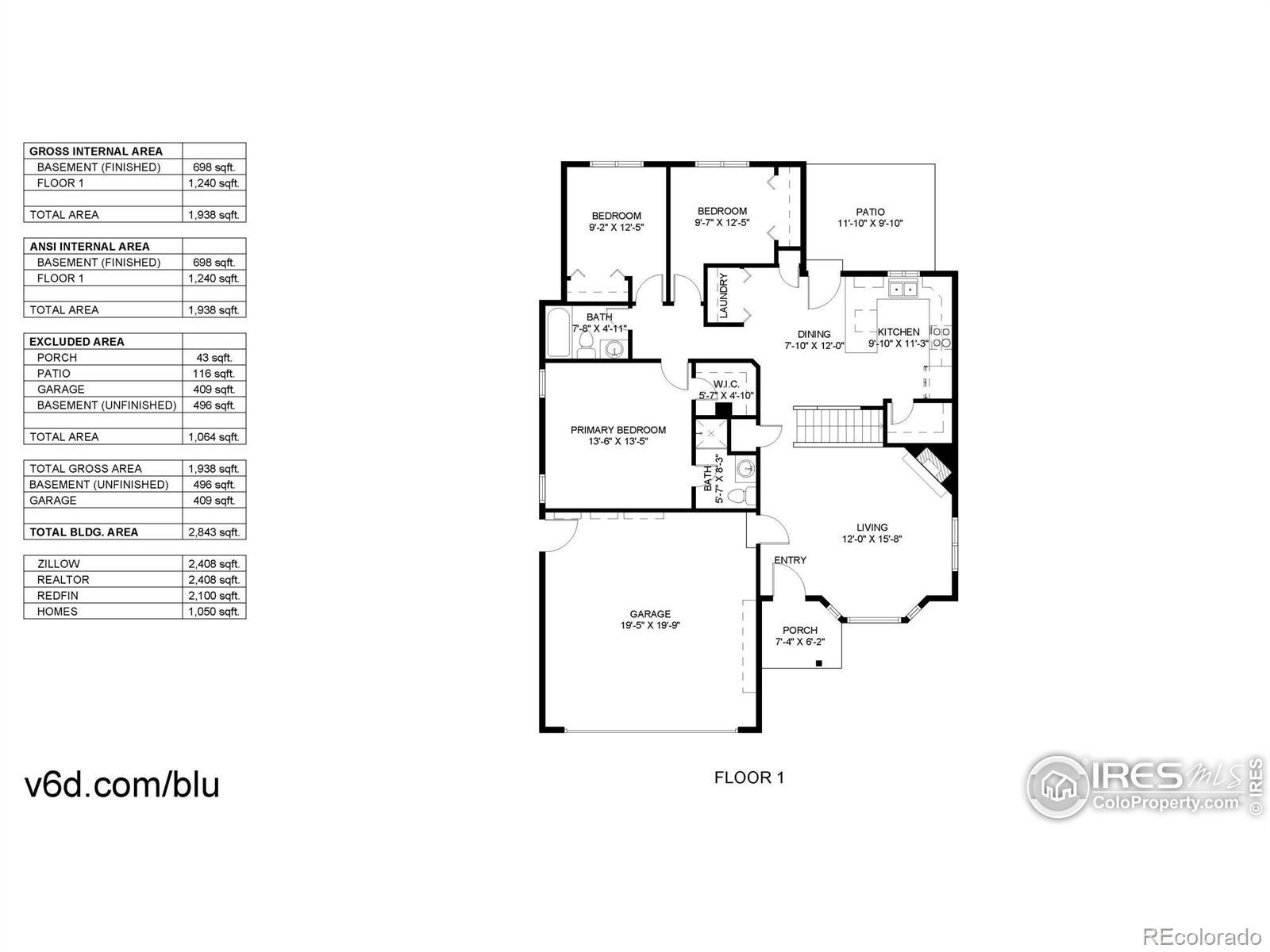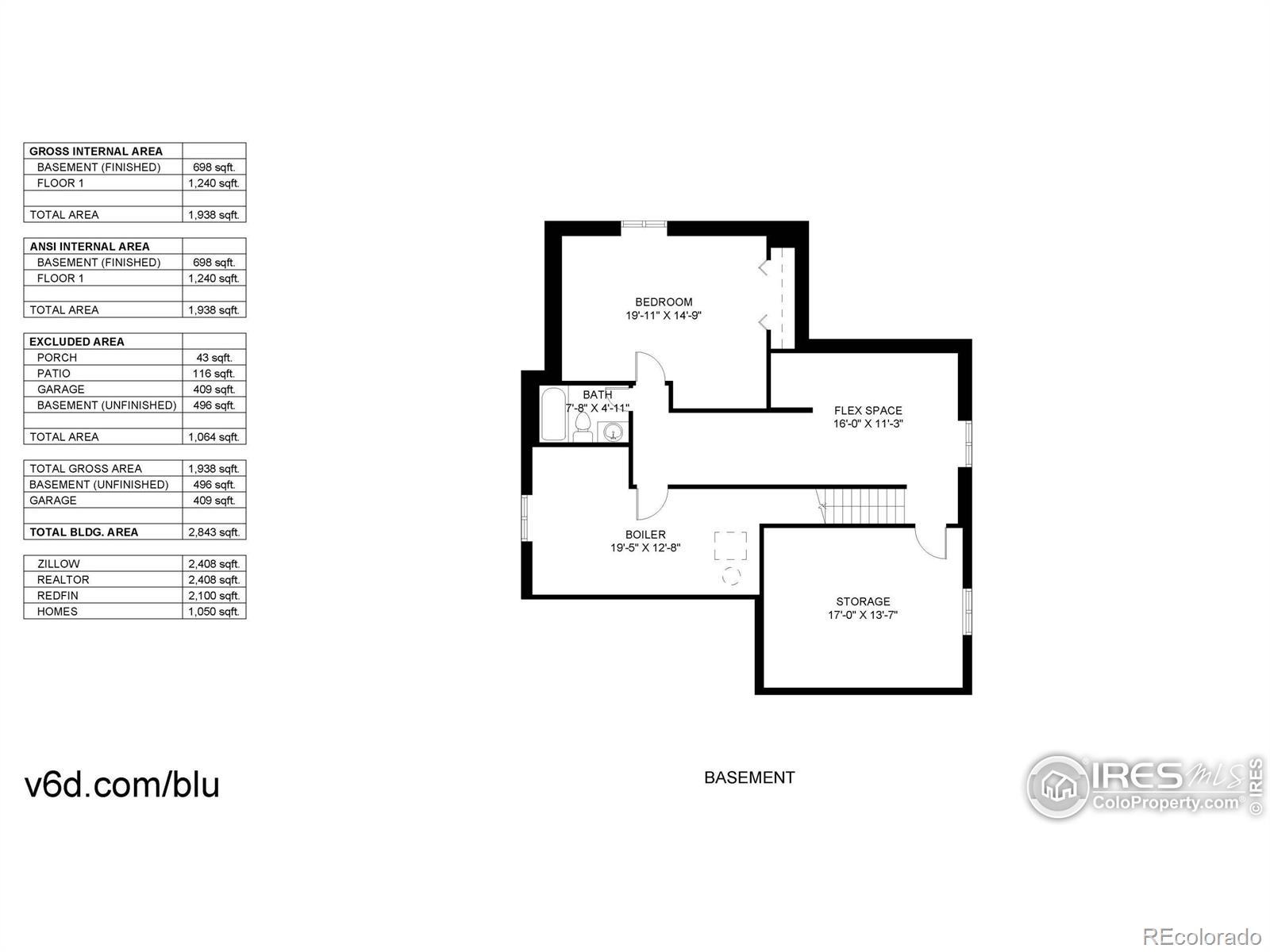Find us on...
Dashboard
- 4 Beds
- 3 Baths
- 1,938 Sqft
- .17 Acres
New Search X
393 Lavastone Avenue
Step into this beautifully maintained home nestled on a spacious corner lot in the highly sought-after Boise Village neighborhood. Freshly painted inside and out, this residence boasts stunning curb appeal and a bright, inviting interior.Enjoy the comfort of brand new carpeting with luxury pad underfoot, soaring vaulted ceilings, and a cozy fireplace-perfect for relaxing evenings. The open layout offers abundant natural light and seamless flow throughout the main living spaces. You'll appreciate the expansive yard, newer sprinkler system, and a large concrete back patio-ideal for entertaining or unwinding. The oversized 2-car garage provides ample storage, and there's even room to add two more conforming bedrooms in the basement to suit your needs. Boise Village is renowned for its lush greenspaces, scenic walking paths, and friendly community atmosphere. You'll be just minutes from Old Town Loveland's charming shops and restaurants, with easy access to I-25 for effortless commuting. Enjoy a sub-6% interest rate the first 2 years through the preferred lender. Don't miss your chance to own this move-in ready gem in a prime location-schedule your showing today!
Listing Office: Black Bear Real Estate 
Essential Information
- MLS® #IR1038895
- Price$475,000
- Bedrooms4
- Bathrooms3.00
- Full Baths2
- Square Footage1,938
- Acres0.17
- Year Built2002
- TypeResidential
- Sub-TypeSingle Family Residence
- StyleContemporary
- StatusActive
Community Information
- Address393 Lavastone Avenue
- SubdivisionAnderson Farm 7th Sub
- CityLoveland
- CountyLarimer
- StateCO
- Zip Code80537
Amenities
- AmenitiesPark, Playground, Trail(s)
- Parking Spaces2
- # of Garages2
- ViewCity
Utilities
Cable Available, Electricity Available, Internet Access (Wired), Natural Gas Available
Interior
- HeatingForced Air
- CoolingCentral Air
- FireplaceYes
- FireplacesGas, Living Room
- StoriesOne
Interior Features
Eat-in Kitchen, Open Floorplan, Pantry
Appliances
Dishwasher, Disposal, Microwave, Oven, Refrigerator
Exterior
- RoofComposition
School Information
- DistrictThompson R2-J
- ElementaryWinona
- MiddleConrad Ball
- HighMountain View
Additional Information
- Date ListedJuly 10th, 2025
- ZoningRES
Listing Details
 Black Bear Real Estate
Black Bear Real Estate
 Terms and Conditions: The content relating to real estate for sale in this Web site comes in part from the Internet Data eXchange ("IDX") program of METROLIST, INC., DBA RECOLORADO® Real estate listings held by brokers other than RE/MAX Professionals are marked with the IDX Logo. This information is being provided for the consumers personal, non-commercial use and may not be used for any other purpose. All information subject to change and should be independently verified.
Terms and Conditions: The content relating to real estate for sale in this Web site comes in part from the Internet Data eXchange ("IDX") program of METROLIST, INC., DBA RECOLORADO® Real estate listings held by brokers other than RE/MAX Professionals are marked with the IDX Logo. This information is being provided for the consumers personal, non-commercial use and may not be used for any other purpose. All information subject to change and should be independently verified.
Copyright 2025 METROLIST, INC., DBA RECOLORADO® -- All Rights Reserved 6455 S. Yosemite St., Suite 500 Greenwood Village, CO 80111 USA
Listing information last updated on December 1st, 2025 at 6:18am MST.

