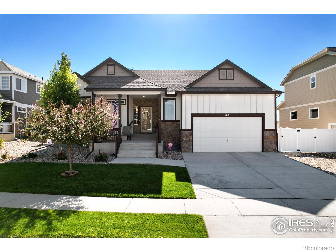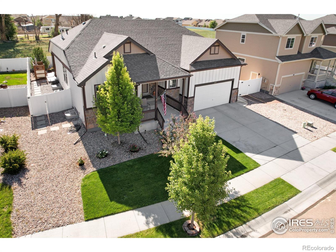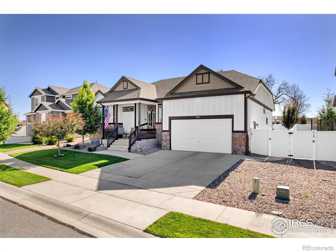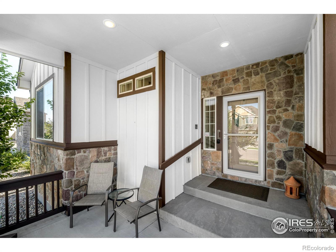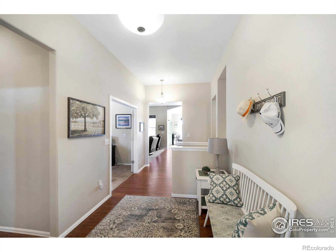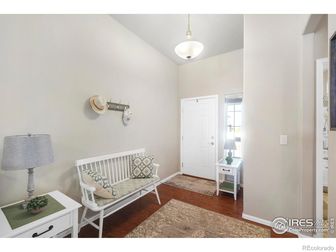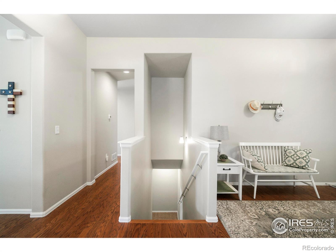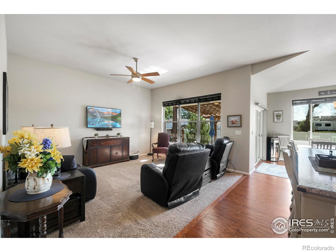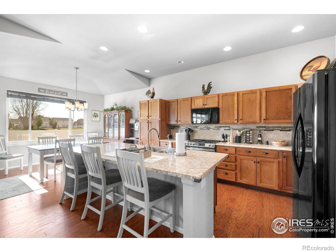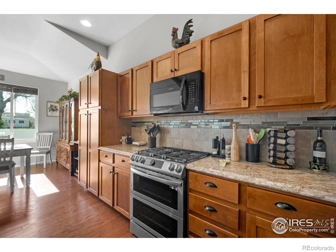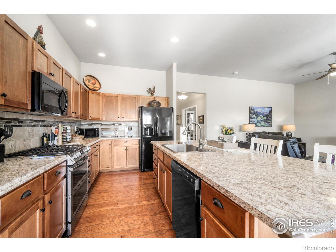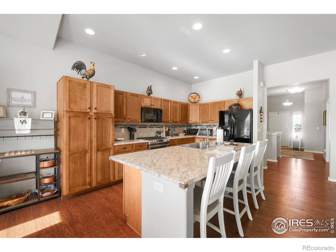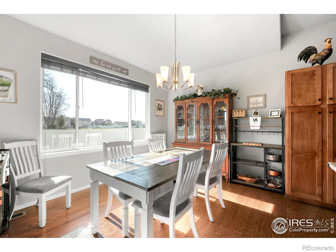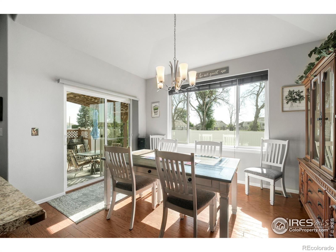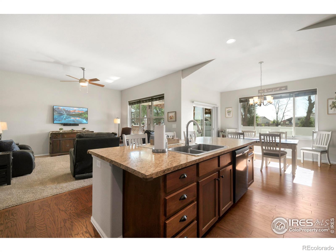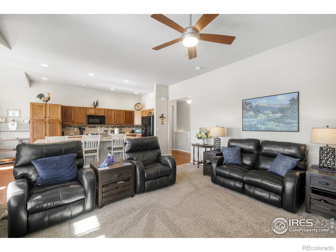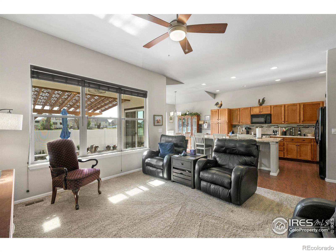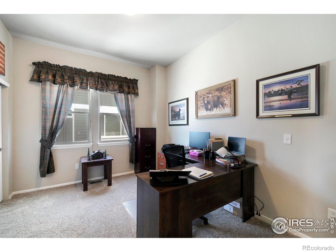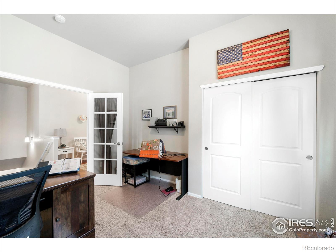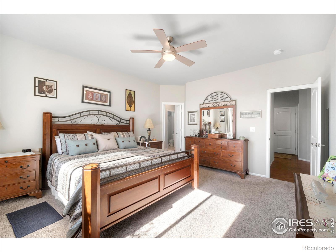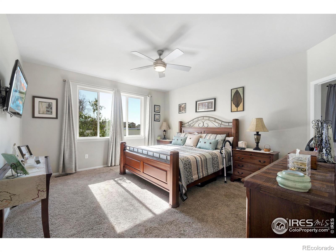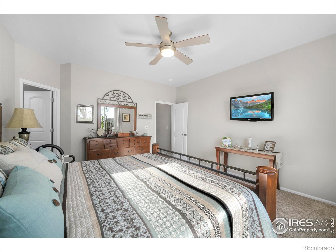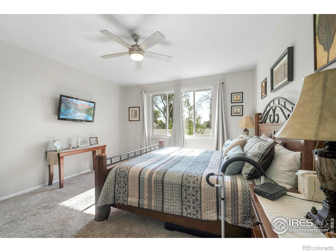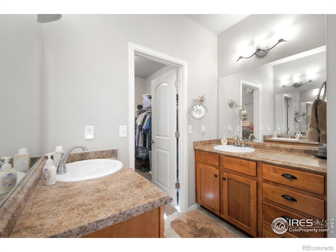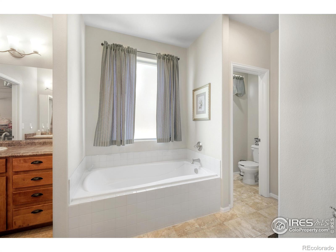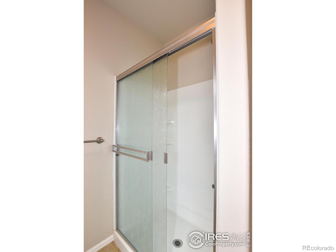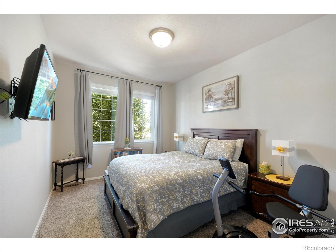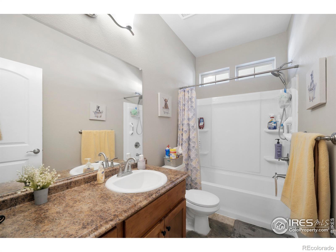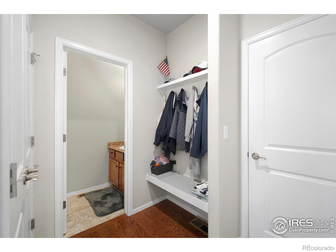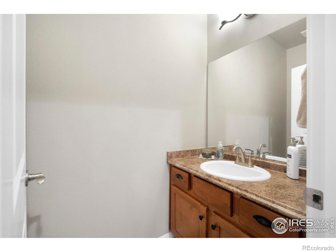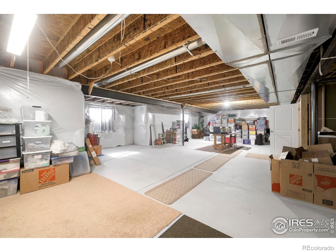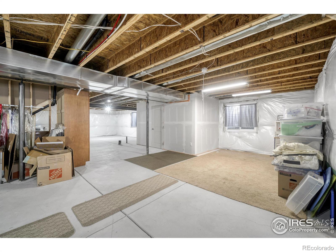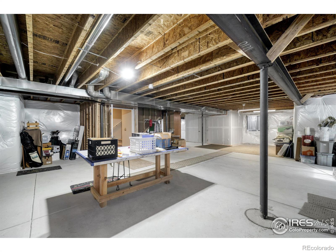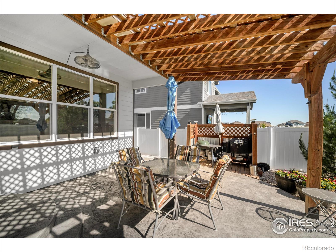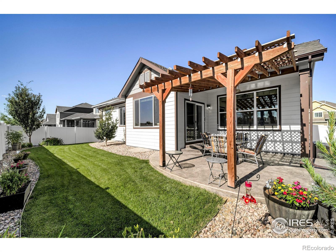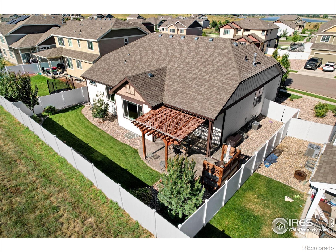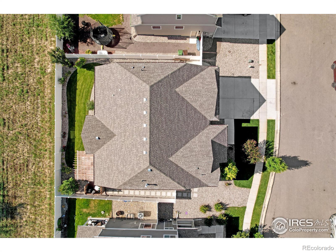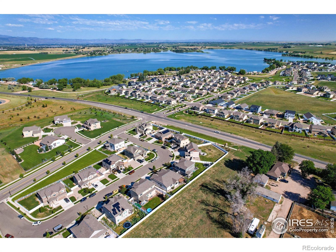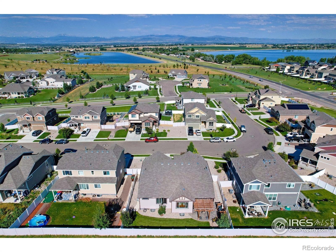Find us on...
Dashboard
- 3 Beds
- 3 Baths
- 1,786 Sqft
- .15 Acres
New Search X
1210 Muskox Street
Expansive Ranch with Mountain Views, Gourmet Kitchen & Private Backyard Oasis! Discover comfort and craftsmanship in this stunning 3,572 sq ft Ranch-Style Retreat with Mountain Views that backs to a small farmstead. From its 10' Ceilings, to its thoughtfully designed layout, this 2-Bedroom, 2-Bath Home with a Main-Level Office with French Doors (that could be the 3rd Bedroom), exudes warmth, elegance, and function. The heart of the home is a chef's dream Kitchen-featuring Cinnamon Maple Cabinets, Wide Plank Wood Floors, a massive Center Island, and top-of-the-line upgrades like a Convection Double Oven with Air Fryer, Dehydrator, and Bread Proofing Function ($3,500 value). Enjoy cooking on your Gas Cooktop and washing up in a brand-new Oversized Sink with Designer Faucet. Attached Large Living Room that has (HDTV in Antenna in Garage), with 2 Large Windows looking out onto the Backyard. The SPACIOUS Primary Suite offers a Large spa-like 5-Piece Bath with Soaking Tub, Walk-In SHOWER and a generous Walk-In Closet and separate Vanities for extra space! Step outside to your Private and Shady, Fully Fenced Backyard Sanctuary with low maintenance and relaxation. Entertain in style under the Pergola, or fire up the grill at the Custom-Built BBQ Station on the Extended Concrete Patio. Storage and functionality shine in the oversized Garage with 8' doors, Built-in Shelves, a Raised Deck, and a dedicated Workshop Space. Full Unfinished Basement for further storage or expansion. The yard is meticulously set for low maintenance. Huge Garage with 8 ' Garage Door, Storage Loft and Tool Area. Easy Maintenance Yard, excellent location, mountain views!
Listing Office: Golba Group Real Estate LLC 
Essential Information
- MLS® #IR1038945
- Price$539,100
- Bedrooms3
- Bathrooms3.00
- Full Baths2
- Half Baths1
- Square Footage1,786
- Acres0.15
- Year Built2020
- TypeResidential
- Sub-TypeSingle Family Residence
- StyleContemporary
- StatusActive
Community Information
- Address1210 Muskox Street
- SubdivisionHunters Crossing Fg 1
- CitySeverance
- CountyWeld
- StateCO
- Zip Code80550
Amenities
- AmenitiesPark, Playground, Trail(s)
- Parking Spaces2
- ParkingOversized, Oversized Door
- # of Garages2
- ViewMountain(s), Plains
Utilities
Cable Available, Electricity Available, Internet Access (Wired), Natural Gas Available
Interior
- HeatingForced Air
- CoolingCeiling Fan(s), Central Air
- StoriesOne
Interior Features
Eat-in Kitchen, Five Piece Bath, Kitchen Island, Open Floorplan, Pantry, Walk-In Closet(s)
Appliances
Dishwasher, Disposal, Double Oven, Microwave, Oven, Refrigerator
Exterior
- Lot DescriptionLevel, Sprinklers In Front
- RoofComposition
Windows
Double Pane Windows, Window Coverings
School Information
- DistrictWeld RE-4
- ElementaryGrand View
- MiddleSeverance
- HighSeverance
Additional Information
- Date ListedJuly 11th, 2025
- ZoningRES
Listing Details
 Golba Group Real Estate LLC
Golba Group Real Estate LLC
 Terms and Conditions: The content relating to real estate for sale in this Web site comes in part from the Internet Data eXchange ("IDX") program of METROLIST, INC., DBA RECOLORADO® Real estate listings held by brokers other than RE/MAX Professionals are marked with the IDX Logo. This information is being provided for the consumers personal, non-commercial use and may not be used for any other purpose. All information subject to change and should be independently verified.
Terms and Conditions: The content relating to real estate for sale in this Web site comes in part from the Internet Data eXchange ("IDX") program of METROLIST, INC., DBA RECOLORADO® Real estate listings held by brokers other than RE/MAX Professionals are marked with the IDX Logo. This information is being provided for the consumers personal, non-commercial use and may not be used for any other purpose. All information subject to change and should be independently verified.
Copyright 2025 METROLIST, INC., DBA RECOLORADO® -- All Rights Reserved 6455 S. Yosemite St., Suite 500 Greenwood Village, CO 80111 USA
Listing information last updated on December 5th, 2025 at 12:48am MST.

