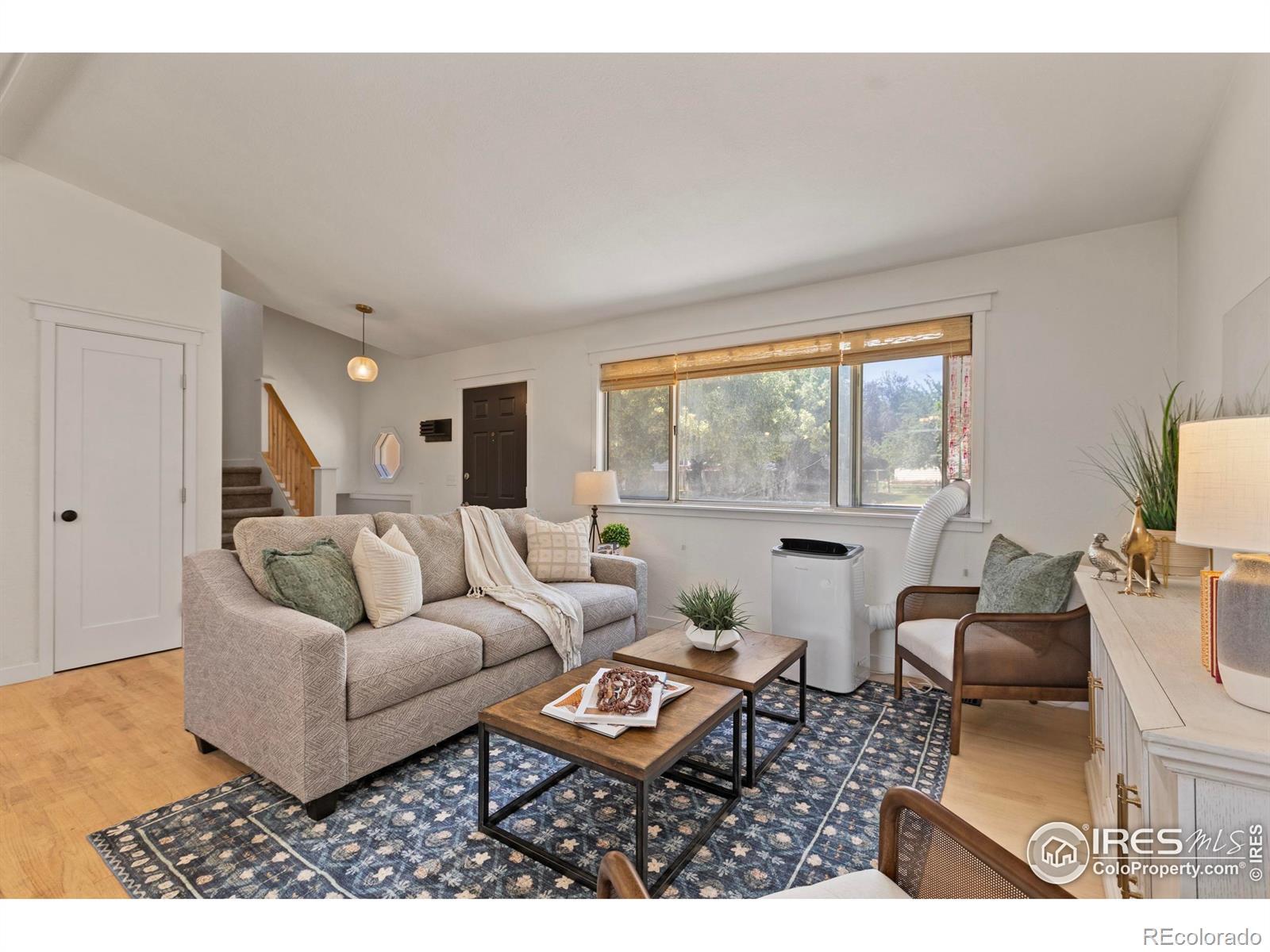Find us on...
Dashboard
- 3 Beds
- 2 Baths
- 1,373 Sqft
- .19 Acres
New Search X
1013 E Willox Lane
**Seller offering concessions depending on the terms of offer** Welcome to this beautifully updated split-level home nestled on a spacious corner lot in desirable N Ft Collins- minutes from Old Town & breweries. No HOA & no Metro Tax! Thoughtfully designed open floor plan, this home offers comfort, functionality, and modern touches throughout. Step inside to discover wood floors and vaulted ceilings that enhance the light-filled main living area. Eat-in kitchen is perfect for casual dining and entertaining, seamlessly connecting to the inviting living space. Upstairs, you'll find 2 generously sized bedrooms & remodeled bathroom, blending style & comfort. The lower level features a second living area-ideal for a media room, playroom, or guest retreat-along with a third bedroom, another updated bathroom, and convenient laundry area. Enjoy outdoor living in the fully fenced backyard, complete with a storage shed for tools and gear. Located on a corner lot, this property offers additional privacy and space. For peace of mind, the home has been pre-inspected-move in with confidence and ease. Solar panels ease the electricity & energy bills, especially during those summer months. Don't miss this opportunity to own a turnkey home in a fantastic location!
Listing Office: Group Harmony 
Essential Information
- MLS® #IR1038957
- Price$459,000
- Bedrooms3
- Bathrooms2.00
- Full Baths1
- Square Footage1,373
- Acres0.19
- Year Built1986
- TypeResidential
- Sub-TypeSingle Family Residence
- StatusActive
Community Information
- Address1013 E Willox Lane
- SubdivisionGreenbriar
- CityFort Collins
- CountyLarimer
- StateCO
- Zip Code80524
Amenities
- Parking Spaces2
- # of Garages2
Utilities
Electricity Available, Natural Gas Available
Interior
- HeatingForced Air
- StoriesTri-Level
Interior Features
Eat-in Kitchen, Kitchen Island, Open Floorplan, Pantry, Walk-In Closet(s)
Appliances
Dishwasher, Disposal, Dryer, Oven, Refrigerator, Self Cleaning Oven, Washer
Cooling
Air Conditioning-Room, Attic Fan, Ceiling Fan(s)
Exterior
- WindowsWindow Coverings
- RoofComposition
Lot Description
Corner Lot, Sprinklers In Front
School Information
- DistrictPoudre R-1
- ElementaryTavelli
- MiddleLincoln
- HighPoudre
Additional Information
- Date ListedJuly 11th, 2025
- ZoningRLP
Listing Details
 Group Harmony
Group Harmony
 Terms and Conditions: The content relating to real estate for sale in this Web site comes in part from the Internet Data eXchange ("IDX") program of METROLIST, INC., DBA RECOLORADO® Real estate listings held by brokers other than RE/MAX Professionals are marked with the IDX Logo. This information is being provided for the consumers personal, non-commercial use and may not be used for any other purpose. All information subject to change and should be independently verified.
Terms and Conditions: The content relating to real estate for sale in this Web site comes in part from the Internet Data eXchange ("IDX") program of METROLIST, INC., DBA RECOLORADO® Real estate listings held by brokers other than RE/MAX Professionals are marked with the IDX Logo. This information is being provided for the consumers personal, non-commercial use and may not be used for any other purpose. All information subject to change and should be independently verified.
Copyright 2025 METROLIST, INC., DBA RECOLORADO® -- All Rights Reserved 6455 S. Yosemite St., Suite 500 Greenwood Village, CO 80111 USA
Listing information last updated on October 22nd, 2025 at 9:34am MDT.



































