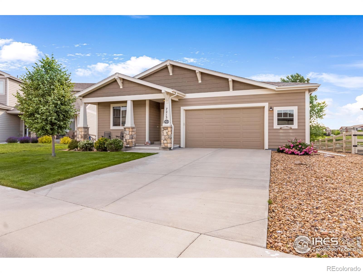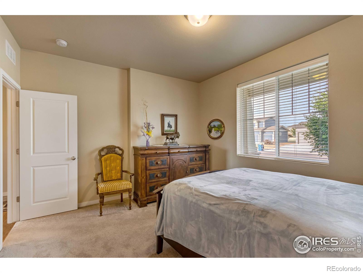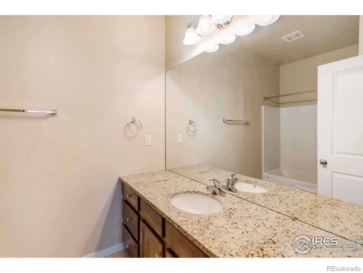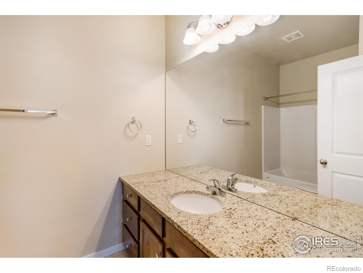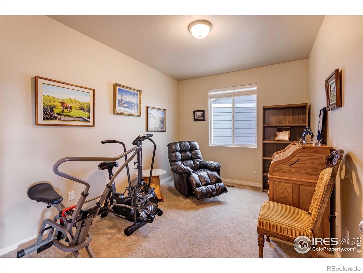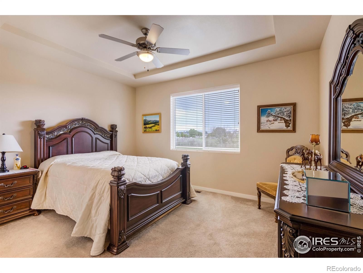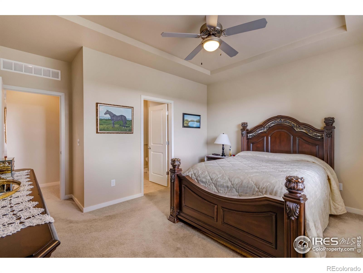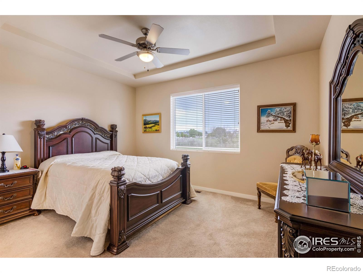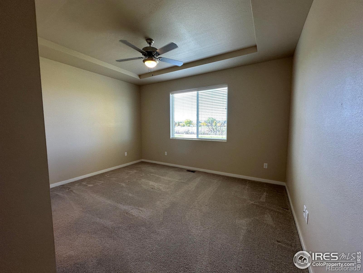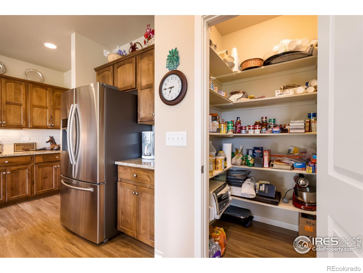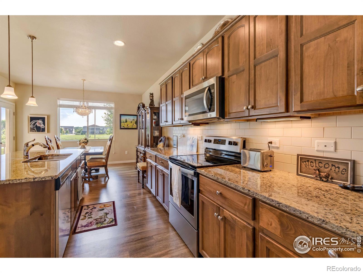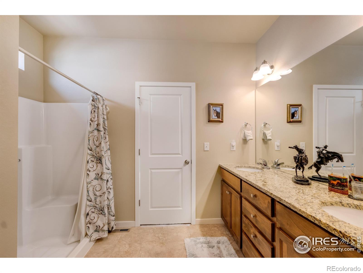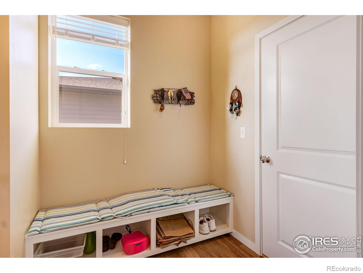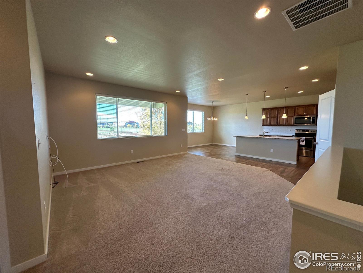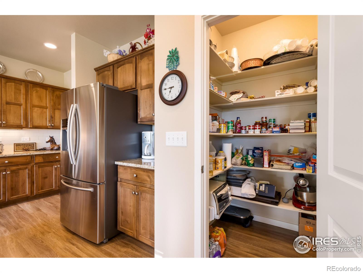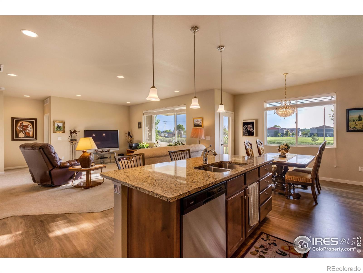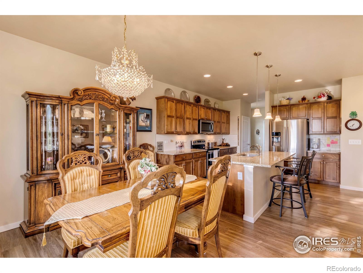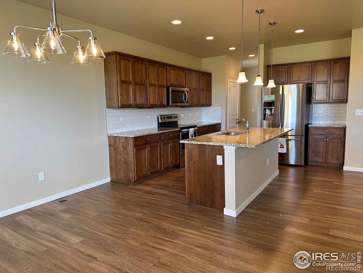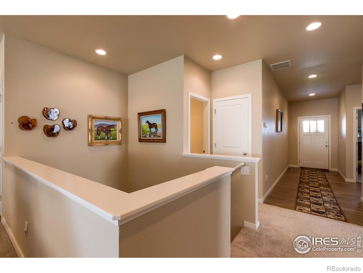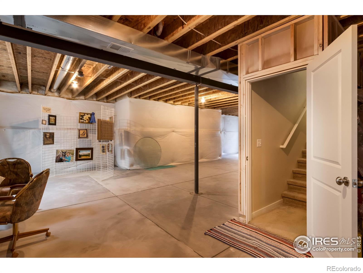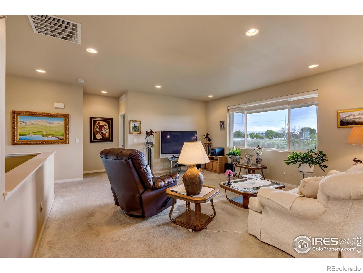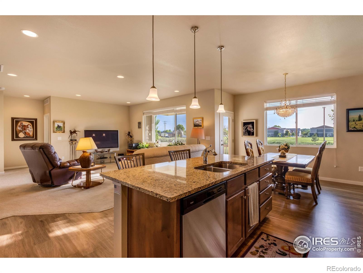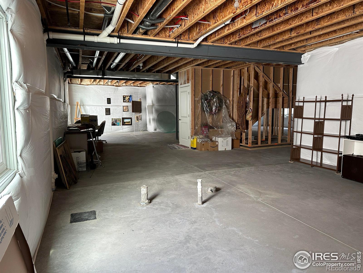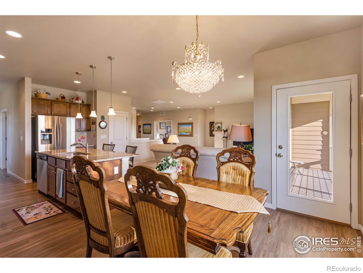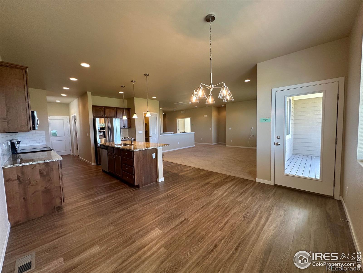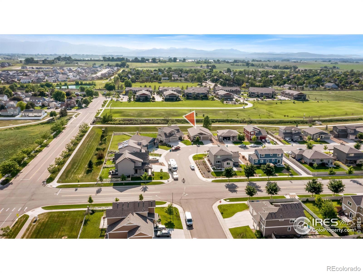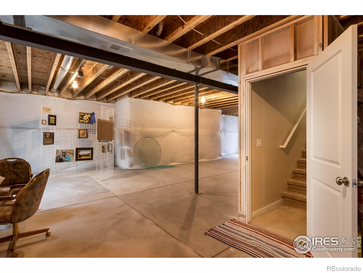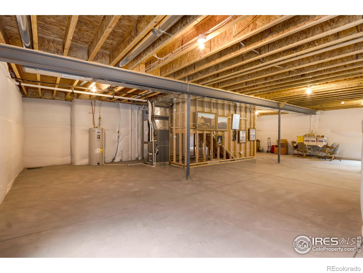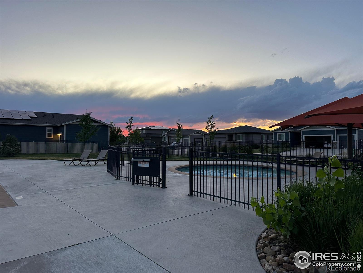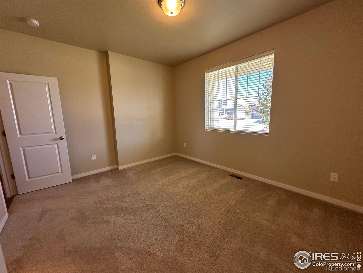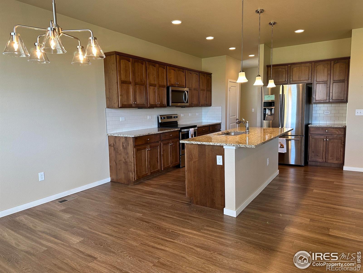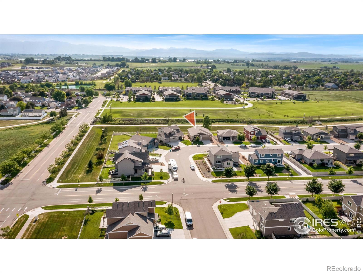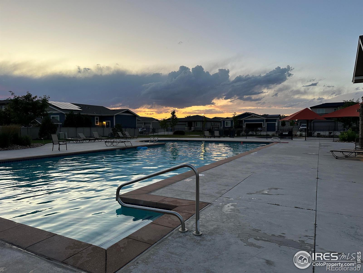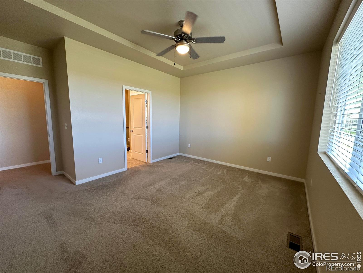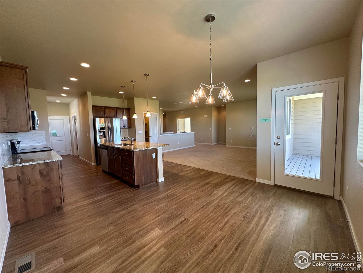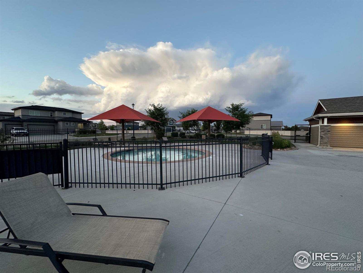Find us on...
Dashboard
- 3 Beds
- 3 Baths
- 1,870 Sqft
- .15 Acres
New Search X
7213 Horsechestnut Street
Welcome to this impressive, well cared for one owner ranch-style home in Wellington, Colorado! Hartford Homes largest square footage ranch model available in Harvest Village with 3-bedroom, 3-bath main floor living and full basement to expand with your needs. This open concept layout flows effortlessly for entertaining both inside and onto the West-facing covered deck to enjoy the desirable uncrowded open space and front-range mountain views. Kitchen island thoughtfully contains a sink, dishwasher, extra storage, electric outlet, and extra space for seating. Ideal design standouts include: Full laundry room adjacent to the garage entrance with a bonus deep freeze, mud room with convenient built-in seating and storage, and an ample walk-in pantry. Two-vehicle oversized, insulated garage with side access door, and extra storage space. Beautiful landscaping, partially fenced yard with automated sprinkler system and covered front porch. Save your money: Beautiful white faux wood blinds throughout the home, and ALL appliances included! Affordable HOA includes access to community pools in the heart of the vibrant Harvest Village neighborhood, and worry-free non-potable well water for landscape maintenance. Community amenities include neighborhood school, grocery store and pharmacy, coffee shops and restaurants. Easy access to I-25 while buffered from highway sounds. This home is covered by a Seller listing Core Home Protection Plan through A+ BBB Home Warranty with complimentary home concierge services like 24/7 claim support. Make this home yours for the New Year!
Listing Office: Berkshire Hathaway HomeServices Rocky Mountain, Realtors-Fort Collins 
Essential Information
- MLS® #IR1038974
- Price$514,000
- Bedrooms3
- Bathrooms3.00
- Full Baths1
- Half Baths1
- Square Footage1,870
- Acres0.15
- Year Built2018
- TypeResidential
- Sub-TypeSingle Family Residence
- StyleContemporary
- StatusActive
Community Information
- Address7213 Horsechestnut Street
- SubdivisionBoxelder Commons Fil 2
- CityWellington
- CountyLarimer
- StateCO
- Zip Code80549
Amenities
- AmenitiesPark, Pool, Trail(s)
- Parking Spaces2
- # of Garages2
- ViewMountain(s)
Utilities
Cable Available, Electricity Available, Natural Gas Available
Interior
- HeatingForced Air
- CoolingCentral Air
- StoriesOne
Interior Features
Eat-in Kitchen, Open Floorplan, Pantry, Walk-In Closet(s)
Appliances
Dishwasher, Disposal, Dryer, Freezer, Microwave, Oven, Refrigerator, Self Cleaning Oven, Washer
Exterior
- WindowsWindow Coverings
- RoofComposition
Lot Description
Open Space, Sprinklers In Front
School Information
- DistrictPoudre R-1
- ElementaryRice
- MiddleWellington
- HighOther
Additional Information
- Date ListedJuly 12th, 2025
- ZoningRes
Listing Details
Berkshire Hathaway HomeServices Rocky Mountain, Realtors-Fort Collins
 Terms and Conditions: The content relating to real estate for sale in this Web site comes in part from the Internet Data eXchange ("IDX") program of METROLIST, INC., DBA RECOLORADO® Real estate listings held by brokers other than RE/MAX Professionals are marked with the IDX Logo. This information is being provided for the consumers personal, non-commercial use and may not be used for any other purpose. All information subject to change and should be independently verified.
Terms and Conditions: The content relating to real estate for sale in this Web site comes in part from the Internet Data eXchange ("IDX") program of METROLIST, INC., DBA RECOLORADO® Real estate listings held by brokers other than RE/MAX Professionals are marked with the IDX Logo. This information is being provided for the consumers personal, non-commercial use and may not be used for any other purpose. All information subject to change and should be independently verified.
Copyright 2025 METROLIST, INC., DBA RECOLORADO® -- All Rights Reserved 6455 S. Yosemite St., Suite 500 Greenwood Village, CO 80111 USA
Listing information last updated on December 19th, 2025 at 7:04pm MST.

