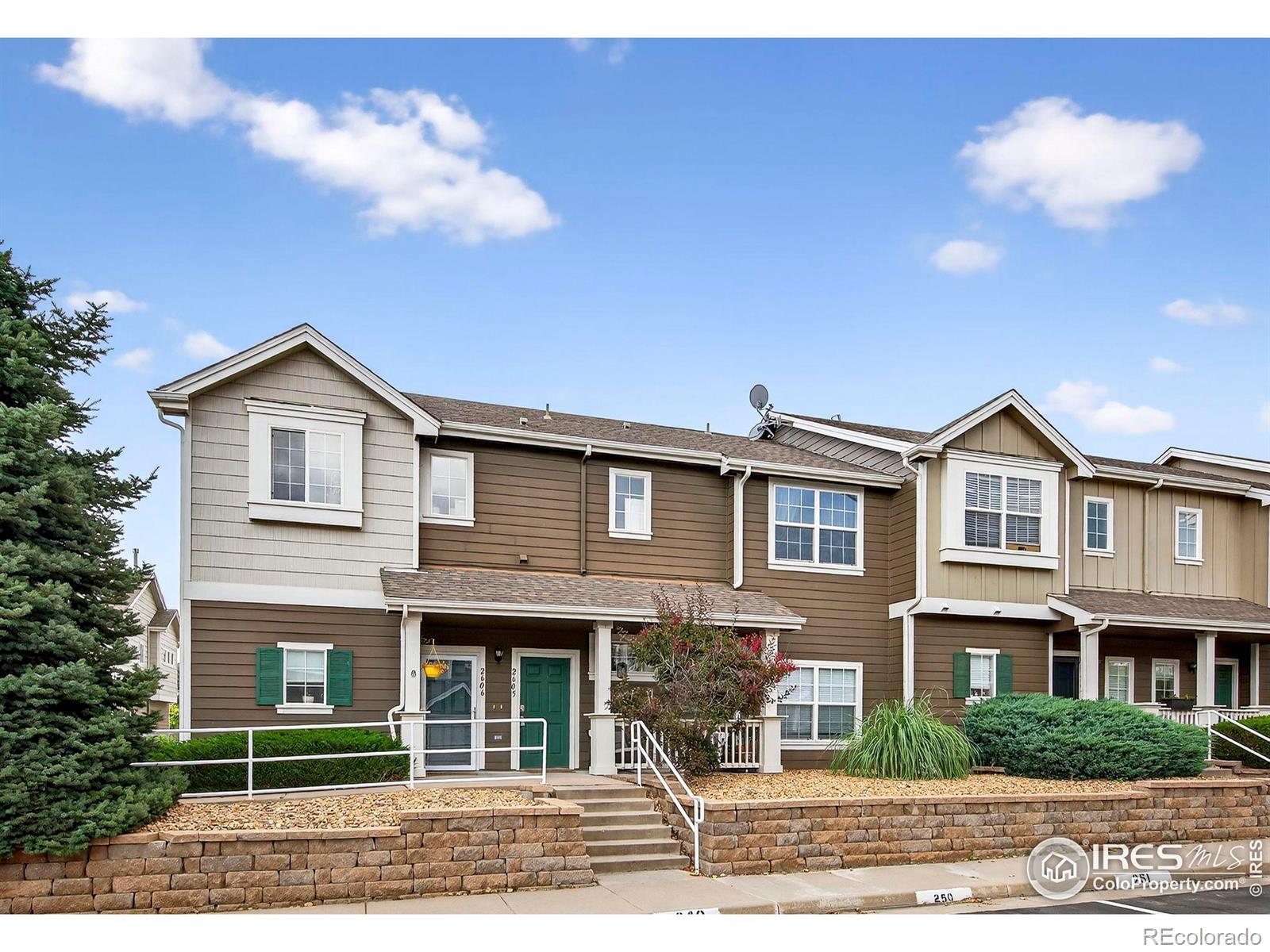Find us on...
Dashboard
- 2 Beds
- 3 Baths
- 1,356 Sqft
- .1 Acres
New Search X
14700 E 104th Avenue 2605
*Lender paid incentive of $5,000 - Ask for details!* Live Near It All - Golf, Parks, Shops & More! Welcome to this beautifully maintained 2-bed, 3-bath condo in the heart of Reunion in fantastic condition! Just minutes from Buffalo Run Golf Course, scenic parks, grocery stores, restaurants, and DIA, this home offers unbeatable convenience and comfort. Inside, enjoy an open floor plan featuring a cozy gas fireplace, a spacious eat-in kitchen, and two large bedrooms with their own en-suite bathrooms and generous closets. Bonus features include a guest powder room, full-size laundry, smart Nest thermostat, and central A/C. The community is pet-friendly with walking trails, a park, and ample parking, including a dedicated space right out front. Property is FHA/VA approved! Don't miss this move-in-ready gem in one of the area's most desirable communities-schedule your showing today!
Listing Office: Berkshire Hathaway HomeServices Rocky Mountain, Realtors-Fort Collins 
Essential Information
- MLS® #IR1038994
- Price$312,000
- Bedrooms2
- Bathrooms3.00
- Full Baths2
- Half Baths1
- Square Footage1,356
- Acres0.10
- Year Built2004
- TypeResidential
- Sub-TypeCondominium
- StyleContemporary
- StatusActive
Community Information
- Address14700 E 104th Avenue 2605
- CityCommerce City
- CountyAdams
- StateCO
- Zip Code80022
Subdivision
Aspen Hills Owners Association Inc
Amenities
- AmenitiesPark
- Parking Spaces1
Utilities
Cable Available, Electricity Available, Internet Access (Wired), Natural Gas Available
Interior
- HeatingForced Air
- CoolingCeiling Fan(s), Central Air
- FireplaceYes
- FireplacesGas, Living Room
- StoriesOne
Interior Features
Eat-in Kitchen, Kitchen Island, No Stairs, Open Floorplan, Pantry, Vaulted Ceiling(s), Walk-In Closet(s)
Appliances
Dishwasher, Disposal, Dryer, Microwave, Oven, Refrigerator, Self Cleaning Oven, Washer
Exterior
- Lot DescriptionLevel
- RoofComposition
Windows
Double Pane Windows, Window Coverings
School Information
- DistrictSchool District 27-J
- ElementarySecond Creek
- MiddleOtho Stuart
- HighPrairie View
Additional Information
- Date ListedJuly 11th, 2025
- ZoningRES
Listing Details
Berkshire Hathaway HomeServices Rocky Mountain, Realtors-Fort Collins
 Terms and Conditions: The content relating to real estate for sale in this Web site comes in part from the Internet Data eXchange ("IDX") program of METROLIST, INC., DBA RECOLORADO® Real estate listings held by brokers other than RE/MAX Professionals are marked with the IDX Logo. This information is being provided for the consumers personal, non-commercial use and may not be used for any other purpose. All information subject to change and should be independently verified.
Terms and Conditions: The content relating to real estate for sale in this Web site comes in part from the Internet Data eXchange ("IDX") program of METROLIST, INC., DBA RECOLORADO® Real estate listings held by brokers other than RE/MAX Professionals are marked with the IDX Logo. This information is being provided for the consumers personal, non-commercial use and may not be used for any other purpose. All information subject to change and should be independently verified.
Copyright 2025 METROLIST, INC., DBA RECOLORADO® -- All Rights Reserved 6455 S. Yosemite St., Suite 500 Greenwood Village, CO 80111 USA
Listing information last updated on October 24th, 2025 at 4:19am MDT.
























