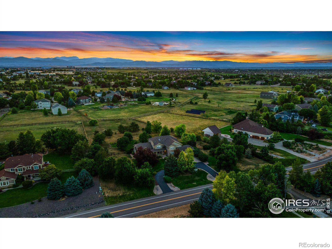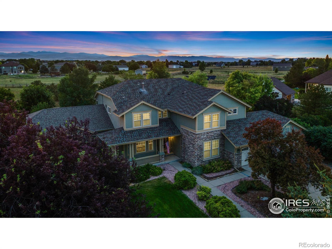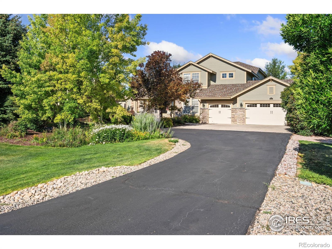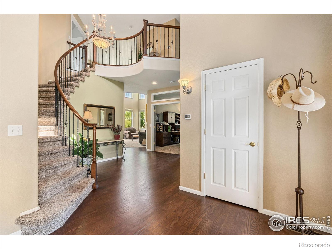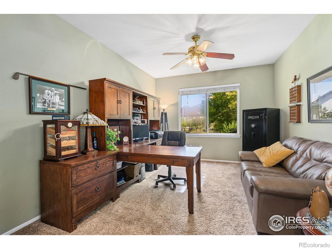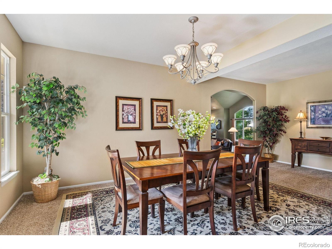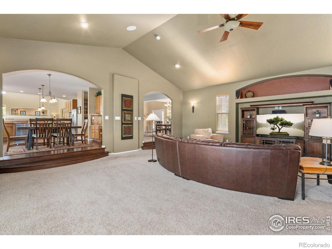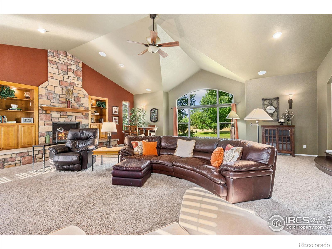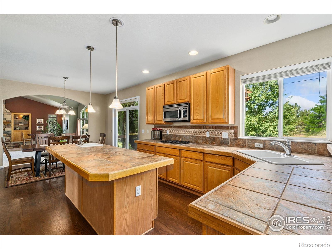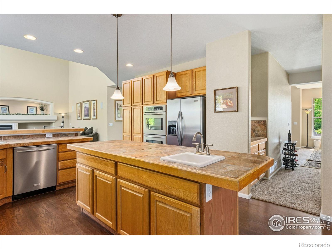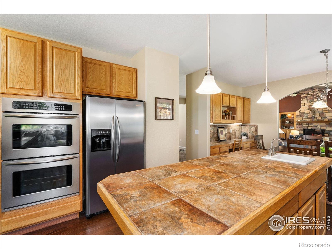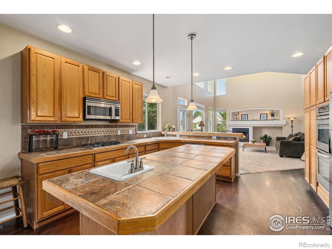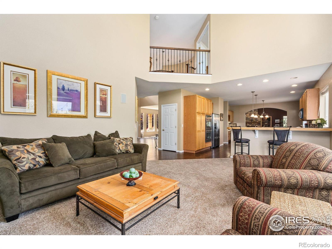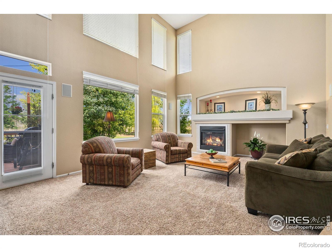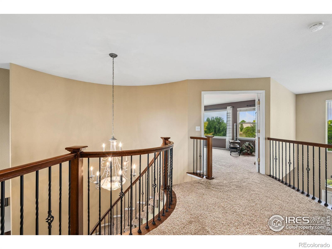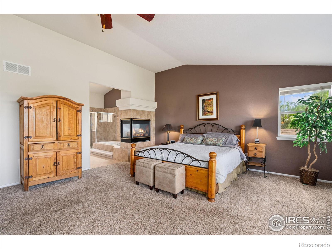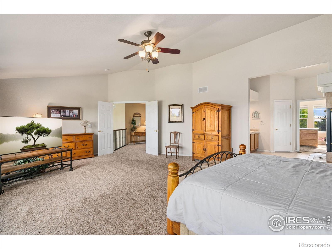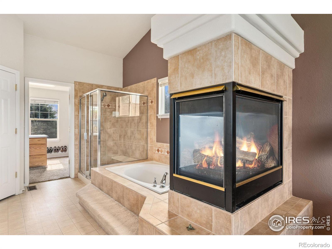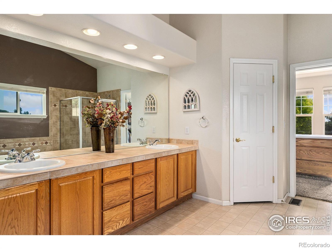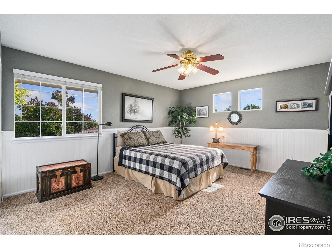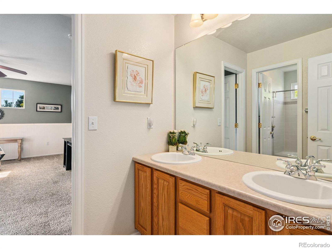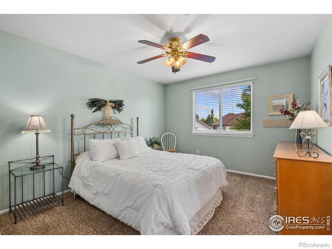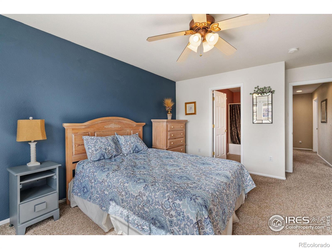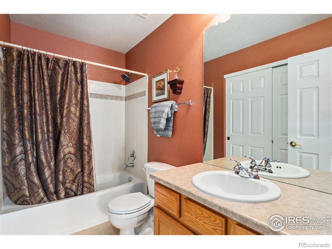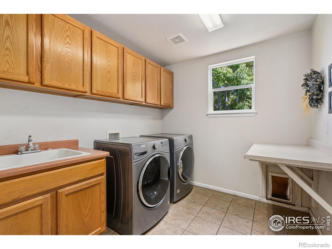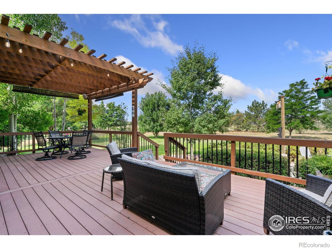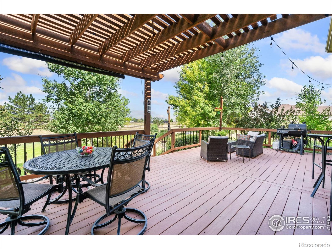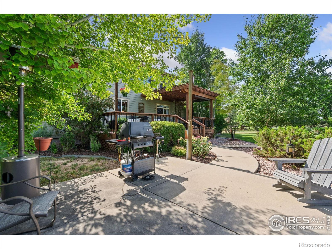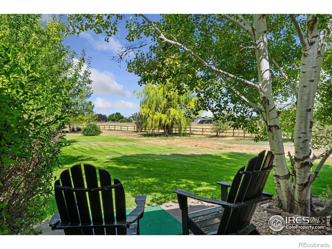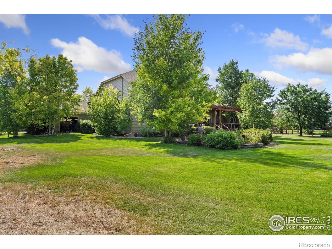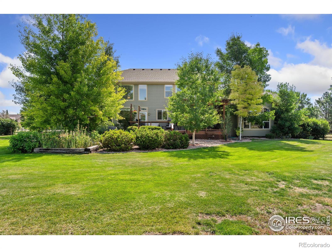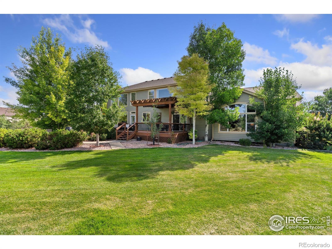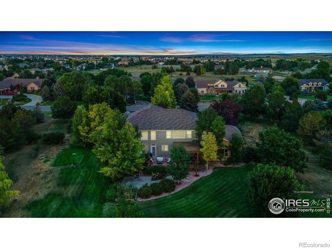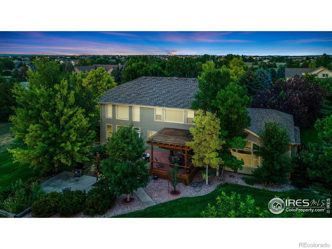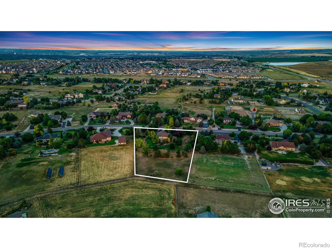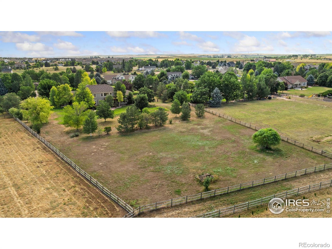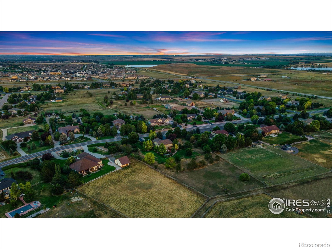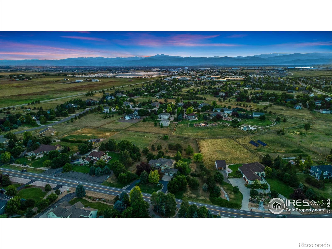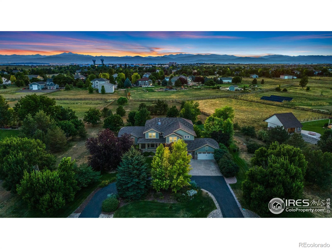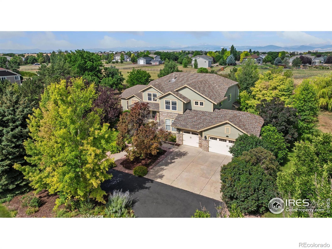Find us on...
Dashboard
- 5 Beds
- 4 Baths
- 4,674 Sqft
- 2 Acres
New Search X
4511 Haystack Drive
Welcome home to this beautifully appointed two-story in the highly sought-after Steeplechase subdivision! Perfectly situated on a rare 2-acre equestrian lot within Windsor city limits, this property offers incredible mountain views, room for up to two horses, and the ability to build an outbuilding-bring your toys, there's space to spread out and enjoy! A newly seal-coated circle driveway and irrigated mature landscaping-with over 50 trees-elevate the curb appeal and functionality of this already impressive property. The charming home features a wraparound front porch, vaulted ceilings, and a thoughtfully designed layout filled with natural light and custom details throughout. The main level offers a formal living room, a dining room with a butler's pantry, and a spacious island kitchen with double wall ovens. Sliding doors off the kitchen lead to the expansive back deck-complete with a pergola-making it ideal for outdoor entertaining. The stunning two-story family room boasts a gas fireplace and soaring ceilings, creating a warm and inviting space to gather. Upstairs, the primary suite features double-door entry, a cozy double-sided fireplace, and a spacious layout. Two additional bedrooms share a full bath, while a fourth bedroom includes a private en-suite. The finished basement offers a fifth bedroom and additional space to customize to your needs. Additional highlights include a large utility/mudroom, curved staircase, oversized 3-car garage, newer AC (July 2022), new furnace (Jan 2024) and water heater, and NO Metro Tax. Enjoy the convenience of being close to shopping, restaurants, golf courses, and I-25 - all while having the space and freedom of country living.
Listing Office: Group Mulberry 
Essential Information
- MLS® #IR1039018
- Price$1,280,000
- Bedrooms5
- Bathrooms4.00
- Full Baths3
- Half Baths1
- Square Footage4,674
- Acres2.00
- Year Built2001
- TypeResidential
- Sub-TypeSingle Family Residence
- StyleContemporary
- StatusPending
Community Information
- Address4511 Haystack Drive
- CityWindsor
- CountyLarimer
- StateCO
- Zip Code80550
Subdivision
Steeplechase, Ranch at Highland Meadows
Amenities
- Parking Spaces3
- ParkingOversized, RV Access/Parking
- # of Garages3
- ViewMountain(s), Plains
Utilities
Cable Available, Electricity Available, Natural Gas Available
Interior
- HeatingForced Air
- CoolingCentral Air
- FireplaceYes
- StoriesTwo
Interior Features
Eat-in Kitchen, Five Piece Bath, Kitchen Island, Open Floorplan, Vaulted Ceiling(s), Walk-In Closet(s)
Appliances
Dishwasher, Double Oven, Humidifier, Microwave, Oven, Refrigerator
Fireplaces
Family Room, Gas, Primary Bedroom
Exterior
- Lot DescriptionLevel, Sprinklers In Front
- RoofComposition
Windows
Double Pane Windows, Window Coverings
School Information
- DistrictThompson R2-J
- ElementaryOther
- MiddleOther
- HighMountain View
Additional Information
- Date ListedJuly 16th, 2025
- ZoningER
Listing Details
 Group Mulberry
Group Mulberry
 Terms and Conditions: The content relating to real estate for sale in this Web site comes in part from the Internet Data eXchange ("IDX") program of METROLIST, INC., DBA RECOLORADO® Real estate listings held by brokers other than RE/MAX Professionals are marked with the IDX Logo. This information is being provided for the consumers personal, non-commercial use and may not be used for any other purpose. All information subject to change and should be independently verified.
Terms and Conditions: The content relating to real estate for sale in this Web site comes in part from the Internet Data eXchange ("IDX") program of METROLIST, INC., DBA RECOLORADO® Real estate listings held by brokers other than RE/MAX Professionals are marked with the IDX Logo. This information is being provided for the consumers personal, non-commercial use and may not be used for any other purpose. All information subject to change and should be independently verified.
Copyright 2025 METROLIST, INC., DBA RECOLORADO® -- All Rights Reserved 6455 S. Yosemite St., Suite 500 Greenwood Village, CO 80111 USA
Listing information last updated on November 8th, 2025 at 1:03pm MST.

