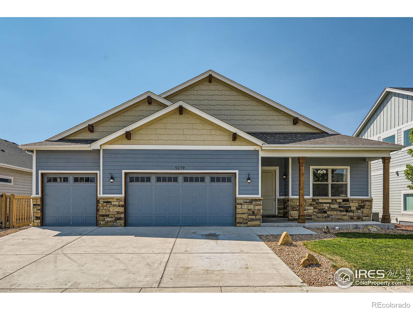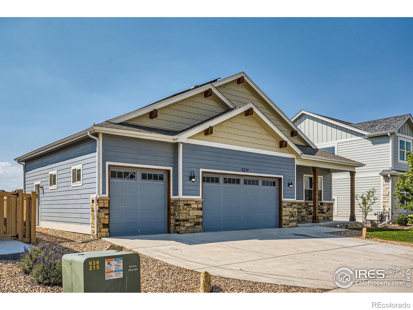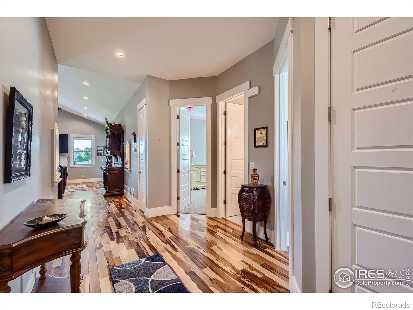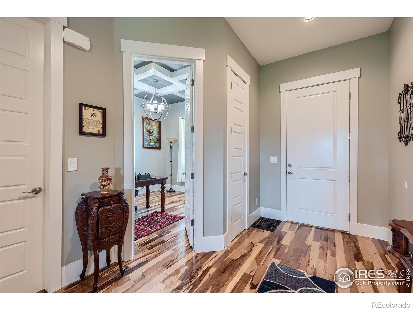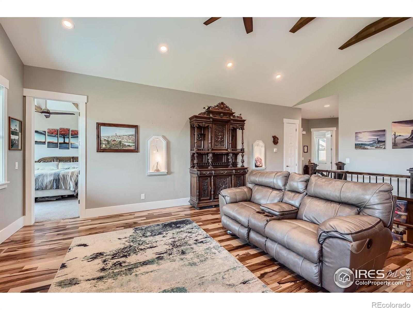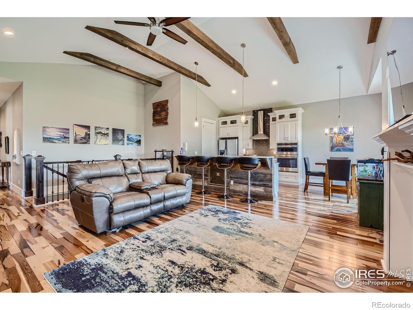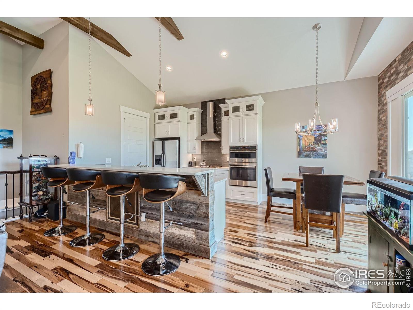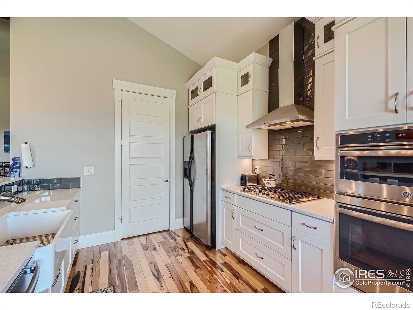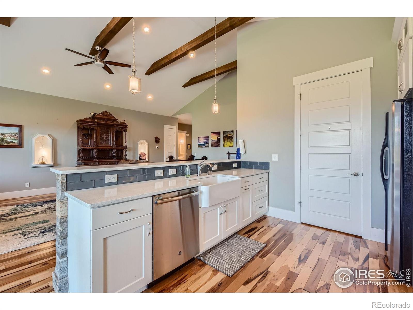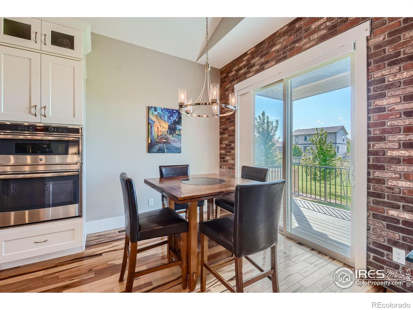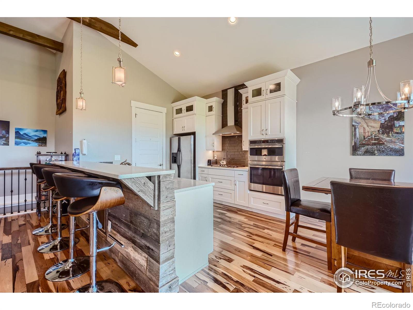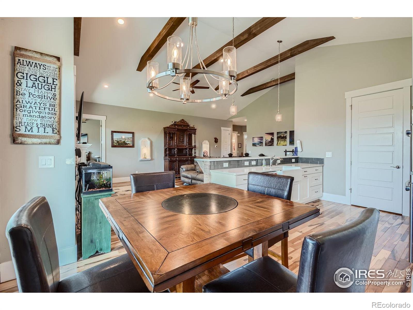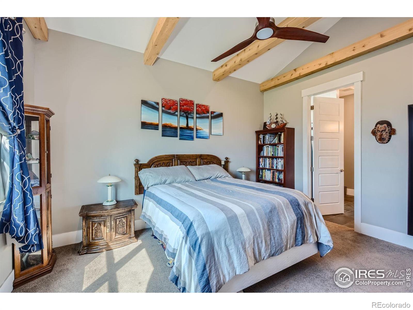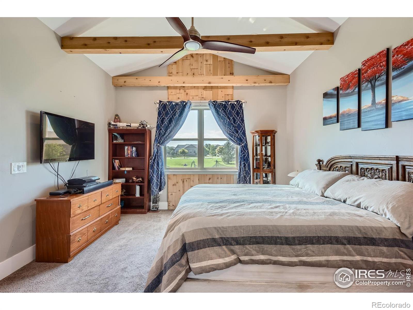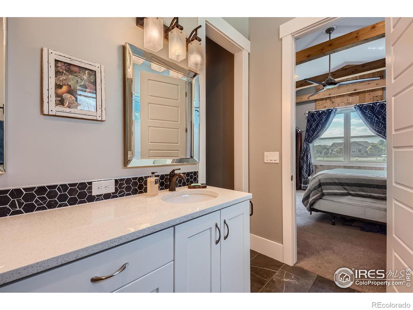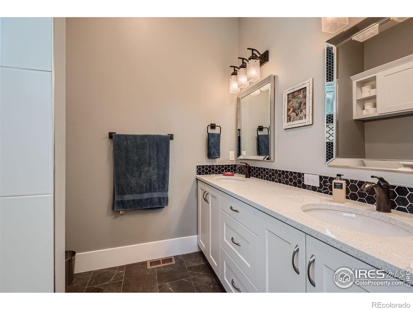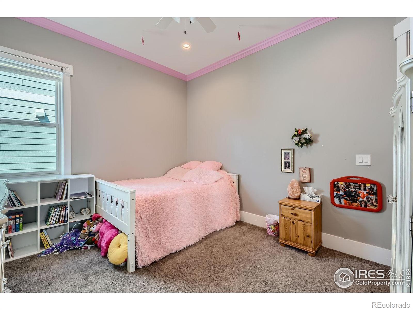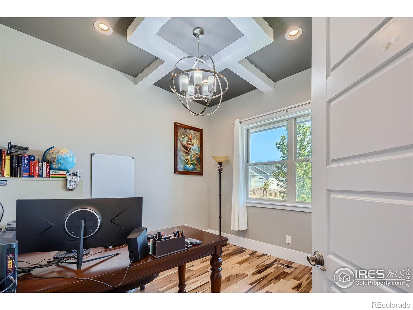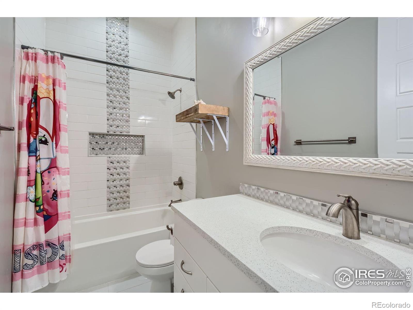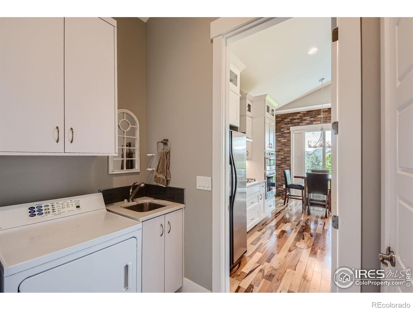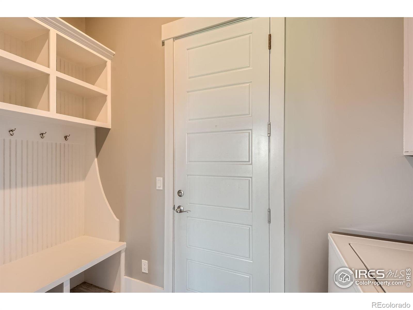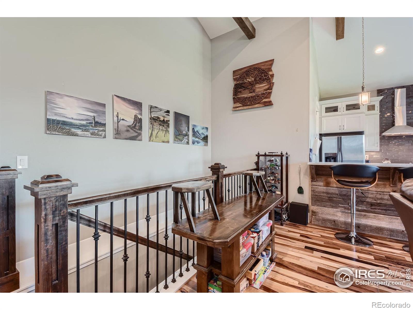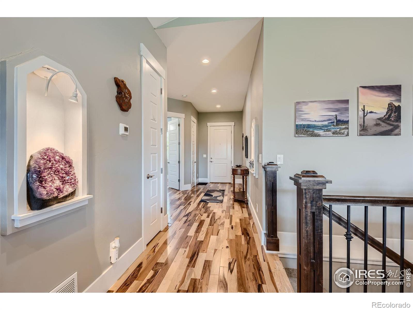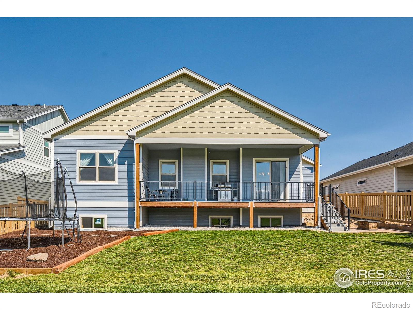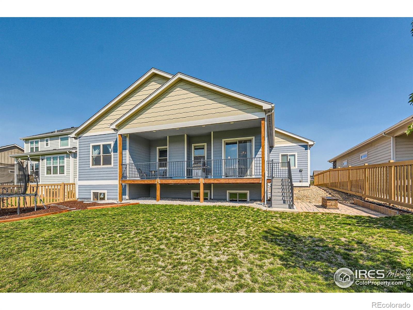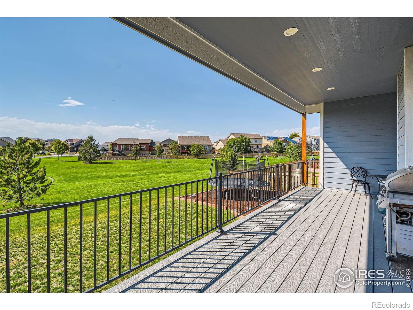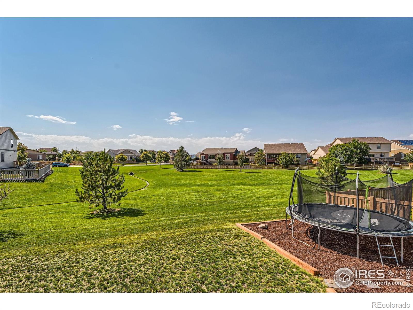Find us on...
Dashboard
- 3 Beds
- 2 Baths
- 1,580 Sqft
- .16 Acres
New Search X
5279 Long Drive
Welcome to this beautifully crafted home in the highly sought-after Timnath Ranch community-known for its scenic parks, trails, and resort-style amenities, including a neighborhood pool just moments away. Ideally located near the top-rated Bethke Elementary and the new Timnath Middle-High School, this residence offers the perfect balance of luxury, comfort, and convenience. Step inside and experience true craftsmanship throughout. Every detail has been carefully designed-from the custom woodwork and handmade posts and railings to the embellished ceilings, accent walls, and exposed beams that fill the home with warmth and character. The chef's kitchen features quartz countertops, a full tile backsplash, and lighted display insets, creating a stunning and functional centerpiece. With 10-foot ceilings on the main floor and a soaring 14-foot vaulted living room, the interior feels open and inviting. The oversized, fully finished 3-car garage is a dream for hobbyists, featuring epoxy-coated floors, a shelved workshop area, and even a climbing wall. Inside, enhanced wall insulation provides quiet comfort, while additional ceiling insulation and improved sealant around windows and outlets boost energy efficiency. A 12-panel solar system further reduces energy costs-a sustainable and forward-thinking upgrade. The full basement is partially finished with framing, insulation, plumbing, electrical, and HVAC completed, and it's prepped for a future bathroom and wet bar, offering endless potential. Enjoy peaceful views of the backyard and greenbelt from your spacious covered deck, perfect for relaxing or entertaining. Located in one of Northern Colorado's fastest-growing areas, this home is close to expanding shops, dining, and amenities. Luxury finishes, energy-smart upgrades, and an exceptional location make this home a rare opportunity to experience Timnath living at its finest.
Listing Office: eXp Realty LLC 
Essential Information
- MLS® #IR1039053
- Price$680,000
- Bedrooms3
- Bathrooms2.00
- Full Baths2
- Square Footage1,580
- Acres0.16
- Year Built2019
- TypeResidential
- Sub-TypeSingle Family Residence
- StatusActive
Community Information
- Address5279 Long Drive
- SubdivisionTimnath Ranch Sub 3rd Fil Tim
- CityTimnath
- CountyLarimer
- StateCO
- Zip Code80547
Amenities
- AmenitiesPool
- Parking Spaces3
- ParkingOversized
- # of Garages3
- ViewMountain(s)
Utilities
Cable Available, Electricity Available, Internet Access (Wired), Natural Gas Available
Interior
- HeatingForced Air
- CoolingCentral Air
- StoriesOne
Interior Features
Open Floorplan, Pantry, Vaulted Ceiling(s), Walk-In Closet(s)
Appliances
Dishwasher, Dryer, Microwave, Oven, Refrigerator, Washer
Exterior
- Lot DescriptionSprinklers In Front
- RoofComposition
Windows
Double Pane Windows, Window Coverings
School Information
- DistrictPoudre R-1
- ElementaryBethke
- MiddleOther
- HighOther
Additional Information
- Date ListedJuly 11th, 2025
- ZoningR
Listing Details
 eXp Realty LLC
eXp Realty LLC
 Terms and Conditions: The content relating to real estate for sale in this Web site comes in part from the Internet Data eXchange ("IDX") program of METROLIST, INC., DBA RECOLORADO® Real estate listings held by brokers other than RE/MAX Professionals are marked with the IDX Logo. This information is being provided for the consumers personal, non-commercial use and may not be used for any other purpose. All information subject to change and should be independently verified.
Terms and Conditions: The content relating to real estate for sale in this Web site comes in part from the Internet Data eXchange ("IDX") program of METROLIST, INC., DBA RECOLORADO® Real estate listings held by brokers other than RE/MAX Professionals are marked with the IDX Logo. This information is being provided for the consumers personal, non-commercial use and may not be used for any other purpose. All information subject to change and should be independently verified.
Copyright 2025 METROLIST, INC., DBA RECOLORADO® -- All Rights Reserved 6455 S. Yosemite St., Suite 500 Greenwood Village, CO 80111 USA
Listing information last updated on October 30th, 2025 at 12:34pm MDT.

